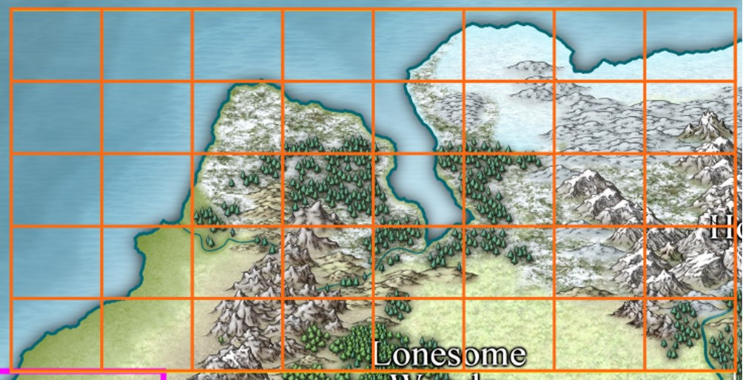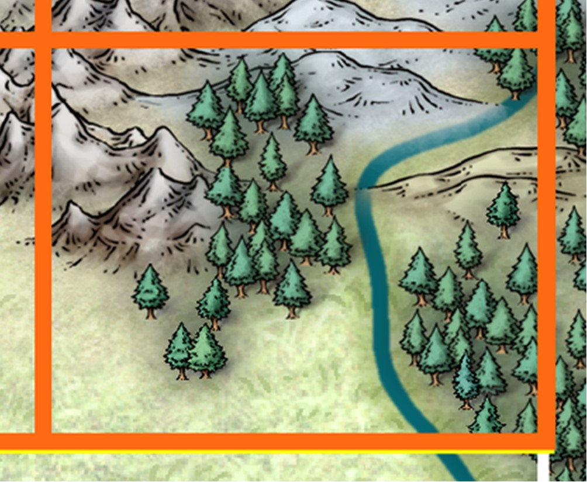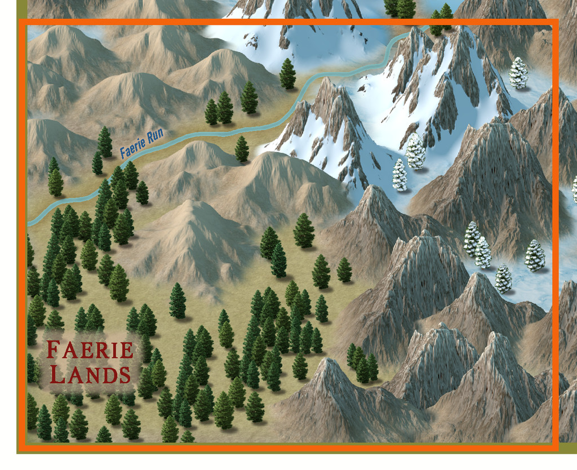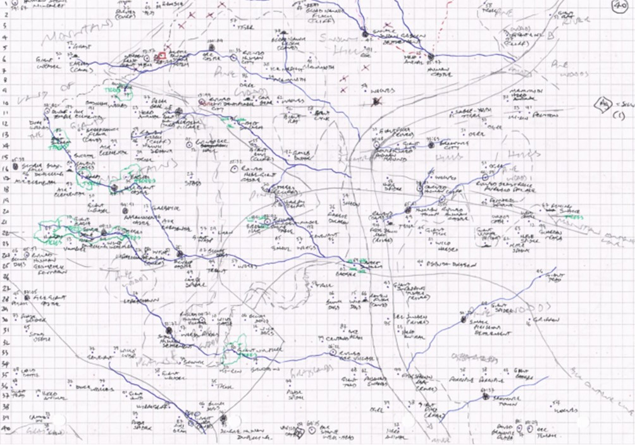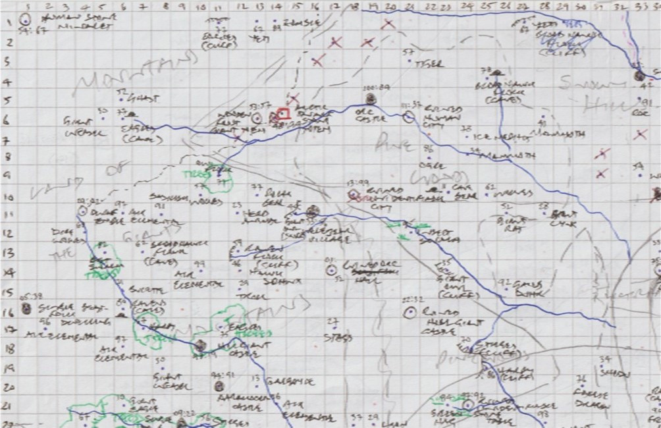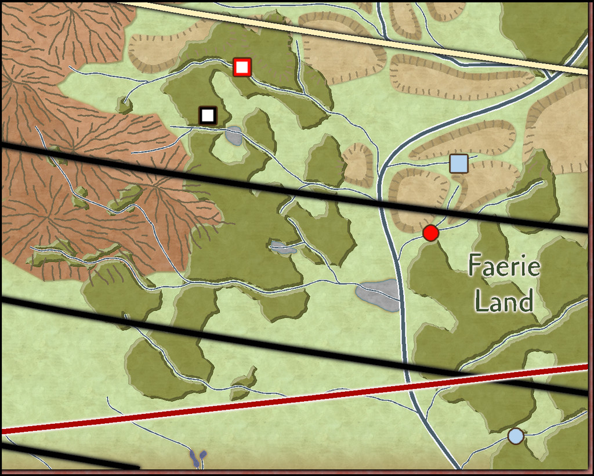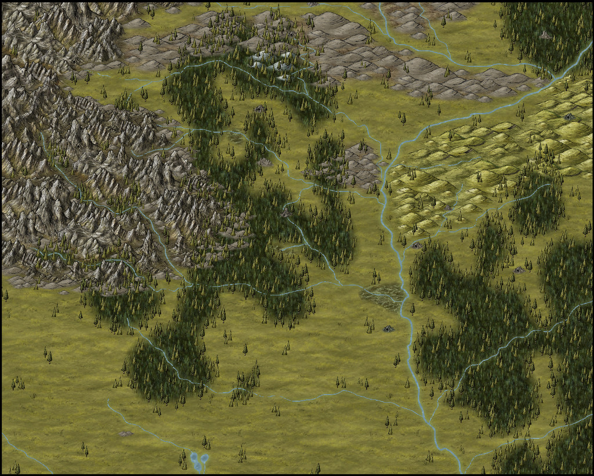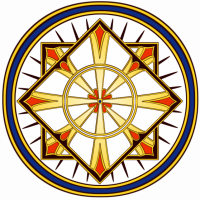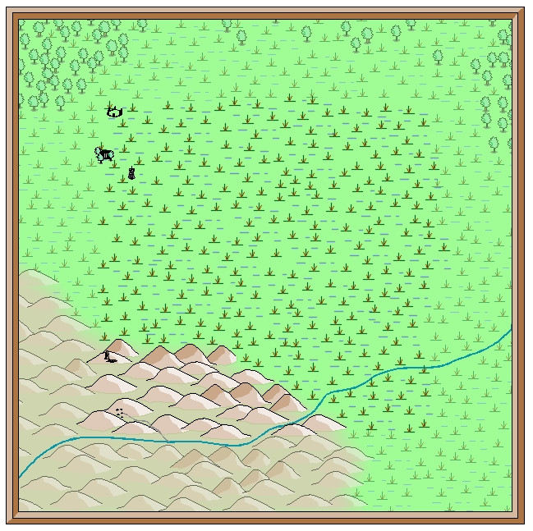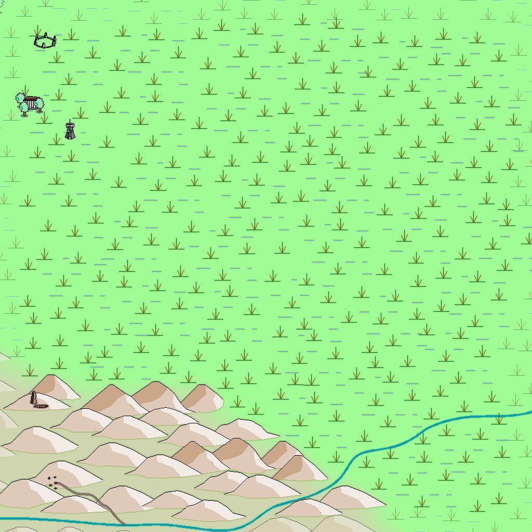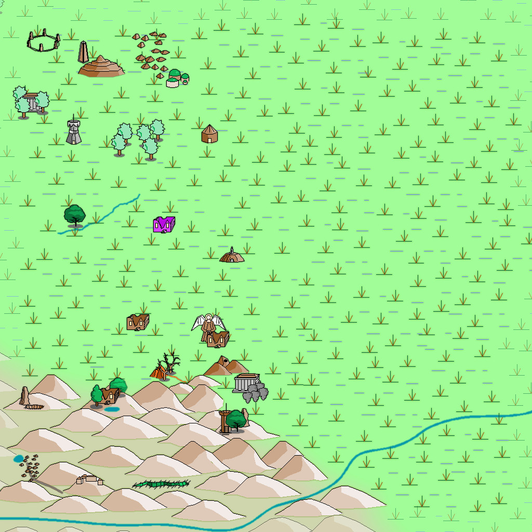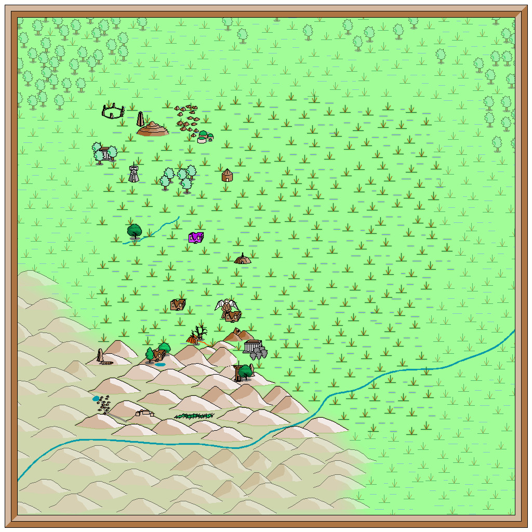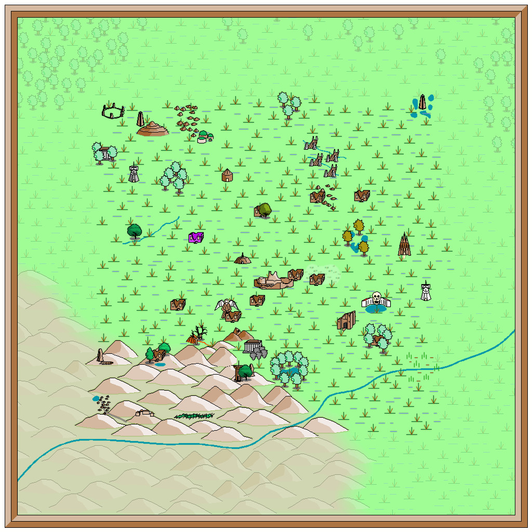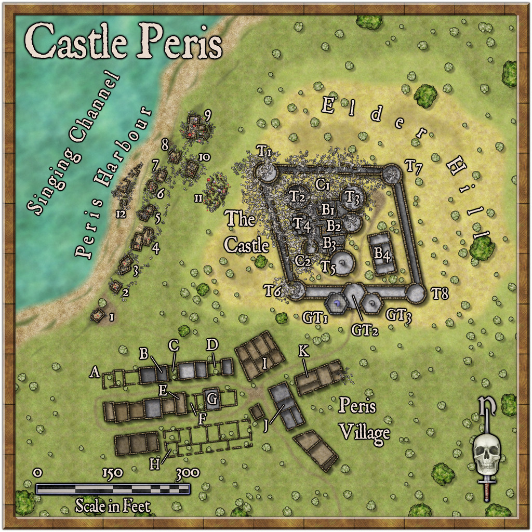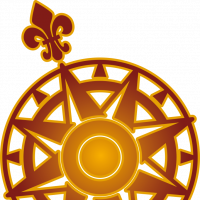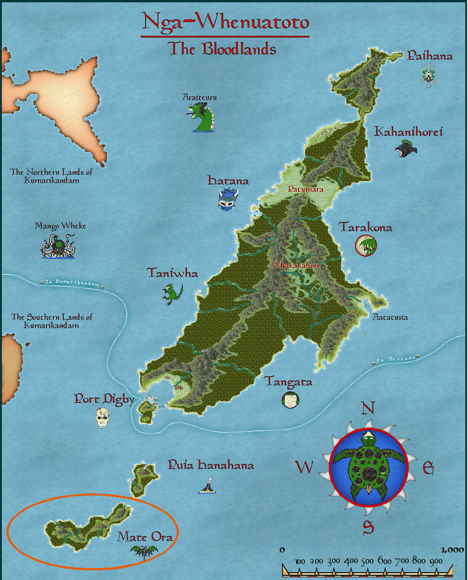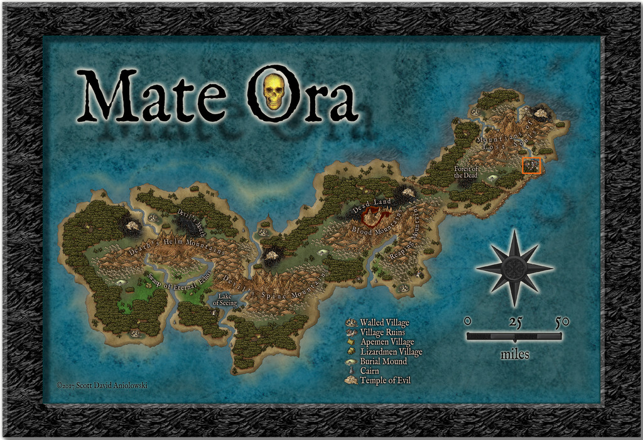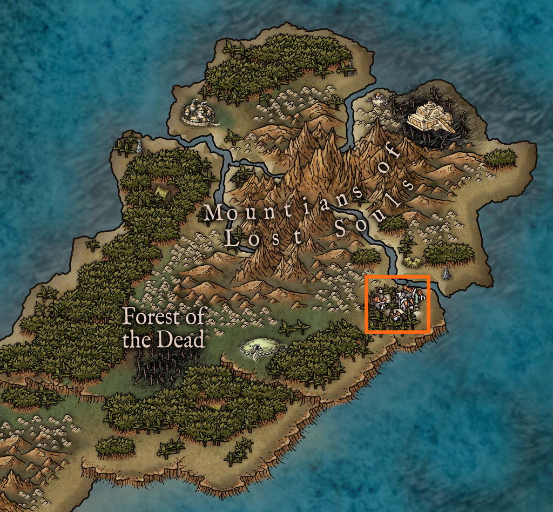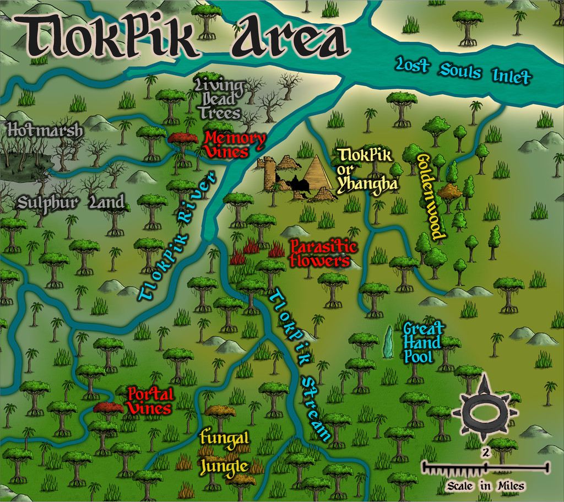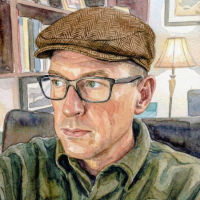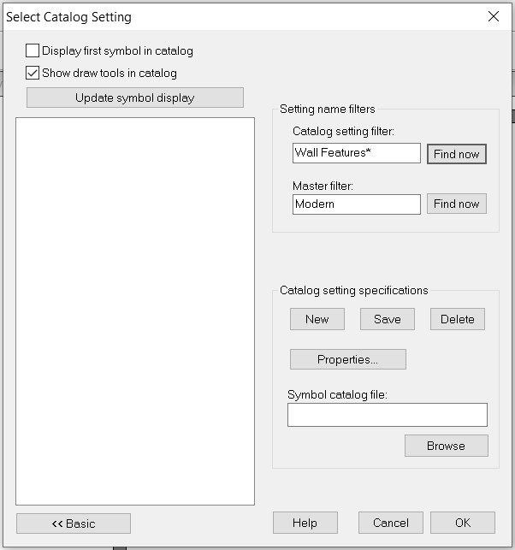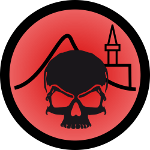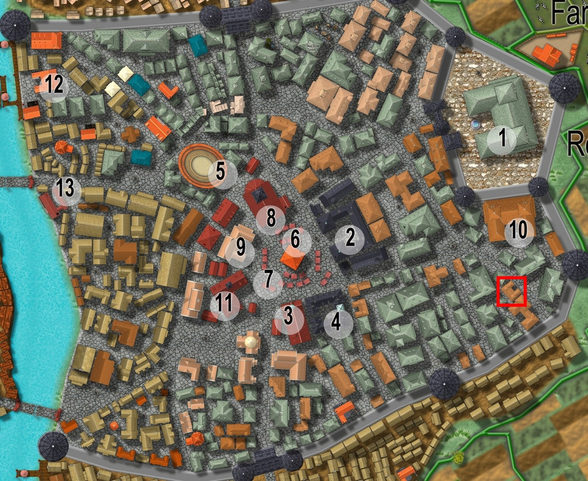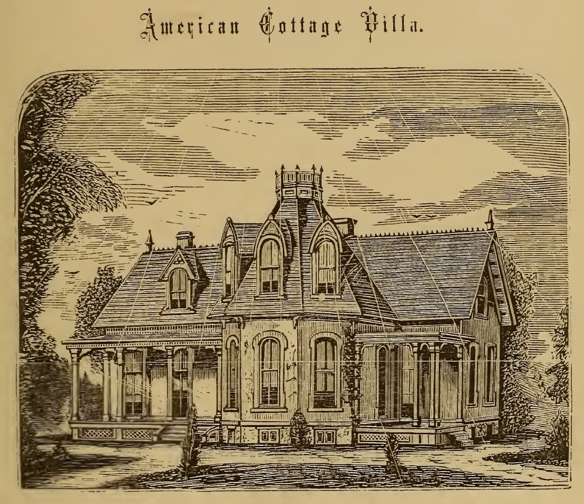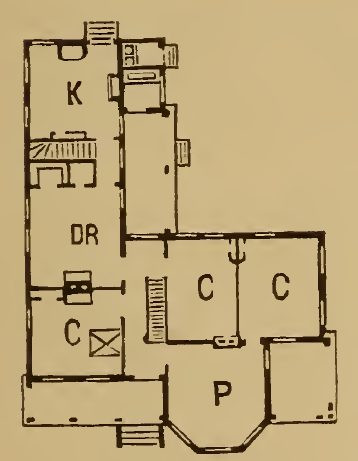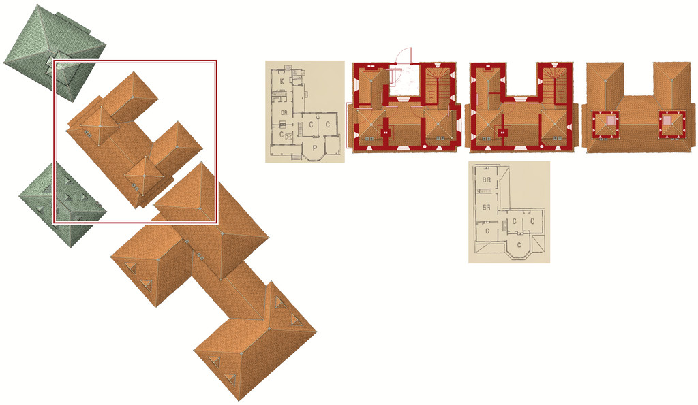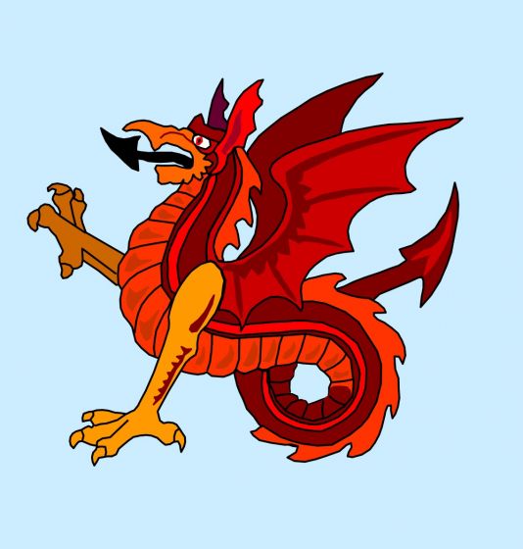
Wyvern
Wyvern
About
- Username
- Wyvern
- Joined
- Visits
- 3,230
- Last Active
- Roles
- Member
- Points
- 5,507
- Rank
- Cartographer
- Badges
- 24
-
Community Atlas: Constructing Errynor Map 40 - Faerie Land
While I know some folks that comment and contribute here like to present and view Work In Progress topics, I rarely map in a way that allows this, as I tend to simply change things as I'm going along and don't record what's been done or when. It also needs extra time and effort, which is something I rarely have available either. However, when I started the second of the 40 250 x 200 mile maps for "my" corner of Alarius, that did seem a rare opportunity to try to do a bit more in this line. So while not a WIP thread as such - because the map's already completed, and will be submitted for the Atlas shortly - it may be of interest to some to have an overview of how it got to be as it is.
When I started preparing for this whole Errynor project, one of the first things I did was to set up the grid for where the 250 x 200 mile maps were going to be on Shessar's Alarius map:
I then hand-drew onto squared paper details extracted from this map for each of the planned 40, including things like where the exact lines for the different background terrain fills lay on land, where the edge of the contour-colour fills were for the sea, and so forth. Although these wouldn't be so critical for the later mapping (the edges of the fills being softened in the map as shown above here means there will always be a degree of leeway in such things), they were important for some of the more detailed features I wanted to add, such as creatures which tend to be biome-specific.
Zooming in to the Map 40 area (lowest right corner of the full gridded map above) showed what I'd be dealing with here:
The yellow line that's just peeping out from under the lowest outer orange line is for the southern limit of the Errynor mapping area (it also extends up the right-hand edge of Map 40, but is better hidden there), while the thinner white line extending south of the right-hand corner of Map 40 is because when this mapping began several years ago, the area east of Errynor had been reserved by another Atlas mapper. Ultimately, the person who was hoping to map that region had to drop out unfortunately, but Shessar subsequently stepped-in and completed part of it, although that no longer extends south to the southern edge of my Errynor area, as a comparison of where the major river (now named as the Faerie Run) lies in relation to the lowest corner of the illustrations above and below this paragraph. On the following extract from the bottom left corner of Shessar's "Alarius North Central" map, I've added a 250 x 200 mile orange rectangle for scale:
The left edge of this rectangular area immediately adjoins part of the right edge of my Map 40, and also part of Map 32 to Map 40's north.
Returning to Map 40, to the hand-drawn map of landforms and terrain features, I added randomly-rolled creatures and places using a series of tables based on ones I'd constructed decades ago, updated and amended here where that seemed necessary. The squared-paper maps had been designated so that every square would be five miles on a side, and each 5-mile square was allocated a maximum 10% chance of having something noteworthy in it at this mapping scale (variably reduced for anything less favourable than temperate surface land conditions). Of those features, about 17% - 1 in 6 - might be settlements of some sort, with a maximum 60% chance of being inhabited, or deserted/ruined otherwise, again partly condition-dependent.
All of which got me to the point where I could also begin filling-in some of the lesser terrain features based on what had been rolled-up. Settlements need a significant water supply, as would some types of creature, which allowed new river lines to be sketched-in. Certain creatures also need a lair of some kind, and that meant smaller areas of cliffs, caves, trees, marshes and lakes could be added, all again based on random rolls determined by the creatures in question. Thus the map came to look like this:
This isn't very clear at the size suitable for the Forum, and the scan I made of it has cut-off the column numbering along the top edge. This wasn't important for what I intended, as it was simply meant as the traceable background bitmap image for the CC3+ map. I can't re-scan it like this, as it's been further amended since, and indeed right into the creation of Map 40 in CC3+ changes were still being made, not all of which ended up on the hand-drawn version anyway! It is still possible though to see this is a "warts and all" sketch, with crossings-out, amendments and annotations. Even the original map isn't as clear as it might be now, and I can't remember which of the various lines represent which terrain type in places where the annotations have become too dense! Note too that the line of the map's only major river (that is, the one shown on the original Alarius map) hasn't been finalised here. It's still drawn at the scale it was, so is about ten miles wide, hence why the new tributaries end at its edge. As this also illustrates, the size of the paper means the edge of the mapped area is seven squares short of this image's right-hand edge.
Features were allocated one or two numbers as well as a written note of what each was, as I learnt early on the importance of recording these (they're the dice roll values) after making some mistakes in identifying which thing was in which terrain type, and thus what the random tables said it was meant to be... In the map's centre-top, that Yeti that became a Blood Hawk Flock with a cliff lair turned out to have been a Yeti after all, as you may be able to tell from this close-up of a later version of just the top left corner (now so you can see the top column numbers too):
If you can see some dots that don't have any annotations, or other faint markings, that's because I hand-drew all these maps on both sides of the paper, and occasionally that shows through weakly.
Selecting only the main features, such as the major settlements and ruins, as well as the new lesser watercourses and vegetation areas, was what let me build-up the final Errynor map, of which the Map 40 segment is shown below, here with its latitude lines and the southern limit for Nibirum's northern polar auroral zone (red arc). Only the cream-coloured latitude arc, for 55°N, features in the Atlas CC3+ Errynor map. The black arcs for each 1° were added in preparation for these individual 250 x 200 mile maps, and will feature there:
I'll present and discuss the final CC3+ map for the Atlas in more detail in a subsequent Forum topic. For now, merely a teaser view of the final Map 40's terrain (only) - no settlements, or creatures, or anything else. Yet!
-
19 c. map - is there template I can use and where it is (modern? one of annals?)
It may help you decide how and what you'll need to draw by finding a real-world 19th century map that you like and think will work for what you're intending (suitable for the size and type of area you want to map, for instance). Then take a look at the thumbnail images for the various Annual issues that Loopysue created elsewhere on the Forum, to see if any of those match closely enough to what you're aiming for. Each thumbnail links to the correct issue on the main ProFantasy website, where there are different examples of the same style in use, which again should help you decide which might be better for what you want.
-
[WIP] Community Atlas: Snakeden Swamp, Lizard Isle, Alarius - Dedicated to JimP
Next bit!
I'd already had to adjust the symbol sizes to be sufficiently visible on the map for the base design, as the default setting had proven much too small and hard to see. When I started adding the feature elements, those felt still a little too small even using that adjustment:
So I tried this higher-res test - this and the subsequent images are all at the standard, larger, Forum size-resolution, here concentrating on just that key central map portion:
The new symbols indeed look awfully small here as well, so were quickly changed to larger sizes, although that in turn meant some further adjustments in positioning to retain clarity, and sometimes even swapping-out the symbols for alternatives, a process that was likely to continue for the rest of the mapping (which I find to be a very common occurrence). The central area with resized symbols:
Followed by a shot of the whole-map view:
At about this stage, although it seems I didn't preserve any of the screenshots I took during it, I tried adding some of the Character Artist vector monster symbols, to show what creatures might be found where in some of these locations. While that seemed worth an experiment, as the general drawing style is comparable with the other symbols in the Filled set, there's a little too much detail on the CA creature drawings to work at a suitably rescaled size here, so ultimately that idea was dropped, which is probably why I overwrote the images showing the attempt. Hey ho!
Finally for today, we have the map with all the inner-zone features added, albeit these are still little more than place-markers at this stage, before a range of adjustments takes place to settle them in better with one another, and so that aspects such as the stream-lines make better sense with those in the larger region, etc.
Edging a bit closer to a finished map, at least!
-
Community Atlas: Selenos, Statrippe, Artemisia
Next to be mapped was the Castle Peris area, various locations in which had a scattering of weird and wonderful items added to them thanks to the random card draws.
There are three main parts to the map, the Harbour (most of which has fallen into the sea), the Village (much of which has only had building foundations laid, and may never have been inhabited - or not for long, at least) and the eponymous Castle itself. Living here much of the time is that now-amended, card-derived "Chieftain", who has become Hypatos, the isle's sole permanent humanoid inhabitant, a self-exiled, hermit-like Human, and former chief sage, who successfully predicted a major eclipse and planetary alignment in the past, but being imaginative and forgetful, he then failed to warn of an abdication crisis he believed these celestial events portended, somewhere on the mainland (he is quite vague as to when and where all this took place). He still wishes to right the wrongs he thinks followed that crisis. He is convinced there is something on the isle that will help him resolve those perceived wrongs, although he does not know what (possibly that Talisman at the Watchtower of the Sea). He is also the sole priest, of sorts, for The Twisted Torchbearer, and is apparently under her protection. He is very knowledgeable about the isle, and seems to have been here for a very long time, although his appearance suggests no great age, merely late middle-age...
Further notes will be in the final Atlas version.
The drawing itself was done using the Jon Roberts Dungeon style from Annual 54, since it allows the easy draughting of surface areas like this as readily as underground ones. If it had building roof options, I might have been tempted to add those too, but the cross-sectional, ground-floor-only plan views are in-keeping with the original "Castles" book maps, at least!
Next time, the little dungeon map proper.
-
Wall Mural Symbol
This blog posting by Remy Monsen might be worth reviewing, as it will allow you to create an image of whatever you wish that looks as if it's been cut into the surface involved.
-
Community Atlas: The TlokPik Area of Nga-Whenuatoto
Hopping to the next continent east from my sojourn in Kumarikandam last month, took my sort-of Dungeon24 project (see this earlier topic for details) to the archipelago of Nga-Whenuatoto, and specifically the southernmost island in the chain, Mate Ora, as this was where the third of the Inkwell Dice "Crypts" set of designs had been randomly allocated.
Part of the design the Crypts dice had generated included the interior of a pyramidal structure. Later in the process of rolling-up the full set of base map designs, I discovered that the "Cities" and "Ruins" dice sets had identical patterns, except that the Ruins dice had parts of their designs - as you might expect - in ruins. This created a minor complication, since as mentioned before, I was intending to avoid using duplicates of the same dice design for the full set of base maps. Doing this for the Cities and Ruins sets meant I ended up with just four Ruins designs unused, and as luck had it, each of those had a single major feature on it. Since ruins are a handy feature found on many fantasy maps overall, I opted to add all four of these single-dice drawings to the final set of base maps. One of which was a central ziggurat with the same number of external "steps" as the interior from the Crypts set. So it seemed useful to combine both designs for these Mate Ora maps.
All that remained for the planning stage was to select a suitable ruin on Mate Ora, and I found one in the northeastern part of the island that seemed to fit what I'd begun thinking of:
Mate Ora has a reputation as the Land of the (Living) Dead, so it was obvious the tombs here were going to be a little unquiet, and following a few more random rolls on suitable tables, and a bit of consideration, I decided on the primary denizen being a lich, but one who was trapped at the ruin site. From the map scale, it's clear that the orange rectangle shown above is about 9 by 8 miles in size, so the ruined village shown was going to be just one small feature within that area, and that I'd be looking at creating three maps, for the local area, the ruined village and only then the subterranean tombs. There's an ape-folk village just across the sea inlet from my selected site, and it seemed natural they'd have learnt to avoid this area, and would have named it.
I toyed with the idea of something vaguely Maori for the names, given this applies to the rest of the archipelago, only to decide against it, given how isolated and shunned Mate Ora has become, thanks to its fearsome reputation. However, I still wanted something a little out of the ordinary, so thought the ape-folk language might well consist of elements such as tongue-clicks and throaty sounds. So the village became TlokPik, or Yhangha (as the lich prefers), and the local area map took its name from the former version of the village name. As a translation, I went with TlokPik as meaning something like "Jungle hill(s)/burial mounds where the (living) dead walk", and for the ape-folk to treat it as a kind of taboo term, a place to be avoided.
The area map, while based on the terrain shown on the Mate Ora map, had a number of random additions, and others, applied. For this Mate Ora set of maps too, I drew on a broad selection of random table options, some of my own, some from the Atelier Clandestin "Sandbox Generator" used before, some from the Index Card RPG (Master Edition) by Runehammer Games, but still more this time were sourced from two newly-arrived RPG books from Kickstarters that have delivered in hardcopy during the last few weeks, the main Shadowdark RPG rulebook from the Arcane Library and Monte Cook Games' The Weird (which latter is a massive RPG sourcebook of purely random-idea tables).
Thus finally we arrive at the TlokPik Area Map:
As ever, PDF and text notes will accompany this map, to explain a little more what the names refer to. For the map drawing, I needed some overland style jungle options, and settled upon the Myrklund style from the Cartographer's Annual. The options even so are a little limited, but this set does have varicolor versions of the jungle symbols too, which I needed to better highlight some of the specific features.
However, it might be helpful to see a few more styles better able to handle overland areas of this smaller size (less than 20 miles or so in either dimension), with a greater range of symbol options especially. Just two or three other drawings for jungle (not palm!) trees would have been a great help here, I felt, even though I was able to add a small patch of deciduous woods as well, thanks to one of the random rolls.
-
Symbols Missing, Floorplans>Wall Features>Modern Fill Wall Feature Cutting
After a bit of digging around (it's actually SS3, not SS2, which confused at first!), the SS3 Bitmap A and B styles both have wall features like doors, so will cut the walls. SS3 Blueprint Floorplans has no door symbol options, so won't have any wall-cutting tools (so that symbol catalogue comes up as blank).
It looks, though, as if you're actually using the Vector style, as in the Symbols > Modern > Floorplans Catalogue are two vector wall features catalogues Wall Features 31 and Wall Features, both of which have wall-cutting features.
For unknown reasons, using the symbol catalogue icon doesn't call-up either of the Vector Wall Features catalogues in a new Modern Vector Floorplan map I did as a test, so at least I can say it's not just your system!
You can navigate to the symbols manually, or you can add either of those files to your map using the drop down Symbols - Symbol Settings... option, which calls up this panel:
In which I simply added the word "Floorplans" after "Modern" in the "Master filter" box and browsed to the correct FSC file under "Catalog setting specifications", saved that, and the catalogue now shows up when I click the :CC2SYMPATH: icon.
Hopefully, this will help with your mapping.
@Don Anderson Jr. - The line with the horse icon will only show up if you have the various non-ProFantasy symbols from the CSUAC, Dundjinni, Bogies, etc., items installed.
-
Community Atlas: Monseignor District in Kentoria
Thanks very much Remy!
Since I've had a couple of queries about the Inkwell dice sets outside the Forum, and to clarify for those interested here, the simplest solution is to visit the DungeonMorphs page of the Inkwell site. As you'll discover there, the designs are available also as cards and fonts, and there are books with descriptions and ideas for the more recent sets as well.
In addition, and because I think he actually started the whole concept of geomorphs with this ten-space design (that's ten spaces per side on the design), it's worth looking at the past postings on Dyson Logos' blog, as he's provided illustrations showing many - now maybe all - the designs he's produced over the years, including those he's done for Inkwell. There's a "Geomorphs" tab under the "Navigation" sidebar on his blog, but that only covers the 100 designs he did for a personal challenge in 2009-2010, all collected for easy download in one place. Using the "Post Categories" search box, the Geomorph Mapping Challenge has 217 blog entries, which goes WAY beyond those he's been commissioned to do for Inkwell and those 100 earlier maps!
-
[WIP] Community Atlas August Mapping Contest: Cloven House
By the time I'd chosen a property to map the floorplans for from Vertshusen for this contest, I already had some ideas as to what it was going to be, and what mapping style I'd be going with. The chosen property is that marked by the red square in the SE corner of the walled area:
My initial thoughts had revolved around a haunted house theme, and because I've already done quite a bit of mapping for the Community Atlas using some of the more realistic floorplan styles, quickly decided I wanted to do something different. For me, part of the point in participating in the Atlas is to experiment with new ideas and different mapping styles.
Three possible styles were uppermost in mind, all very similar tech-drawing styles, the 1930s Travel Guide Floorplans from the April 2011 Cartographer's Annual, the 1800s Floorplans from April 2016, and the one I finally selected, the Dracula Dossier style from September 2015. Haunted house, after all!
However, I also took a look through the PDF of "Hobbs' Architecture", which was a recommended freely-available download from the Internet Archive site, mentioned in the mapping guide and webpage for the 1800s Floorplan style, to get a feel for what house layouts should look like and contain in this general type of map appearance.
The working title for the map was "The House That Wasn't There", as I had vague early ideas of creating a building that wasn't always there. Indeed, one initial concept had been to pick a completely empty space in the city, and map the house into that, only I couldn't find a space large enough!
Which building was chosen was partly down to something that looked interesting, that was also a little out of the way, and the final choice was swayed after I was drawn to one of the smaller buildings in "Hobbs'":
which just looked interesting, and had some features not dissimilar to the building in Vertshusen. The size and scaling weren't the same of course, as the Vertshusen buildings are uniformly tiny by contrast to the structures in "Hobbs'". It was a starting point though.
Having measured the house size on the Vertshusen FCW, I set up a suitable template in the Dracula Dossier style, and then directly imported (copy & pasted) the "Wasn't" House and its neighbouring properties, setting "my" house down in the centre of the map border area.
Of course, it's angled as originally drawn, and as others have commented in topics for this mapping contest already, that's not the friendliest layout for drawing rectilinear structures. So I copied the house again, and rotated it to better suit, and then copied that twice more (as my initial idea was for a ground floor plan, an upper floor plan, and a further plan for the two taller roof towers. I also imported copied scans from the Hobbs' book as reminders for the overall look of the plans, setting them up on their own Sheet with a Transparency Effect, so I could position them over the CD3 house roof and get a better idea of what might go where. And then started drawing. This illustrates where I'd got to with the drawings when I ran out of time yesterday:
-
Map critique
There's a possibility your system's showing "frames" (white lines connecting the nodes on a line or polygon). You can clear those from view using Ctrl + F, if memory serves (and if that's what was happening). It can be useful to show frames, as it makes picking out the nodes easier if you're trying to adjust them individually, but it quickly gets irritating when you're not doing that!
Nice-looking map, certainly!
If you're thinking of further tweaking beyond the point about the mountains (it's never easy deciding how much or how little you can cluster these things; it often depends on the style too, as some flow together better than others, and some styles won't overlap symbols properly), it might be worth adjusting the bitmap fill scaling for the woods and fields a little, to stop the repetition creeping in so much (most obvious in Evenwood), although that's quite a minor distraction once it catches your eye - so, sorry for mentioning it 😏😉...
I'd probably want to tweak the effect settings on the text too, especially the regional red labels that are fading into the terrain a little too much for my eye presently. Text tweaking is always one of the more difficult aspects of CC3+ mapping, as text is something the program doesn't handle as well as it might. It helps if you remember to set the fixed point before placing the text (albeit that gets a bit tedious if you need to change it every time), knowing the text may expand away from that point for different zoom and saved-image settings, or moving it about a little after placement, so that things like text on a curved line avoid having a letter over some key terrain element (always seems to happen for me...). I'd also be inclined to reduce the drop-shadow on the title text, and give that a somewhat broader outlining glow effect, just to help it stand out more than the "normal" text labels.
None of this is essential, or even all that significant, but you did invite comments!



