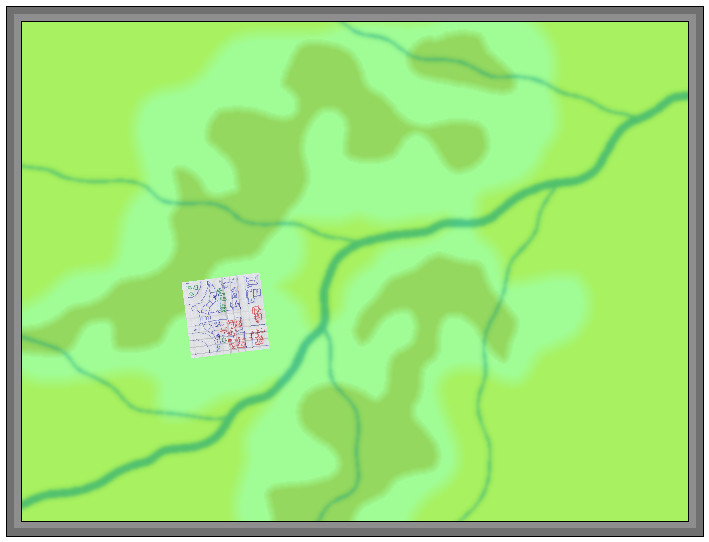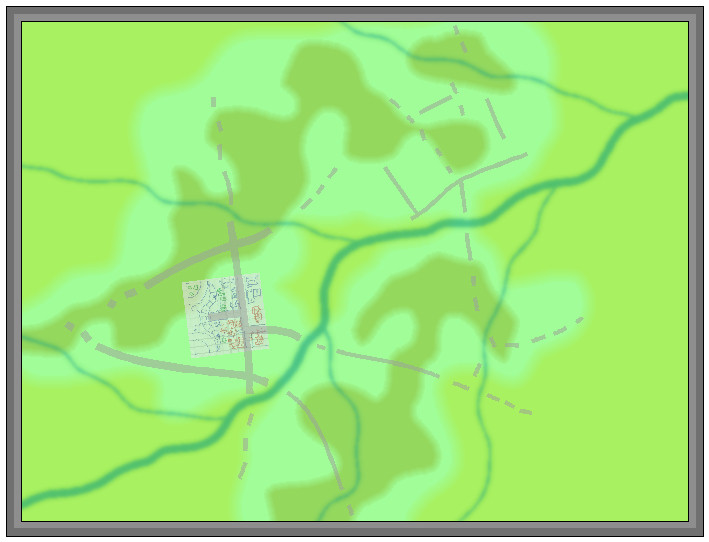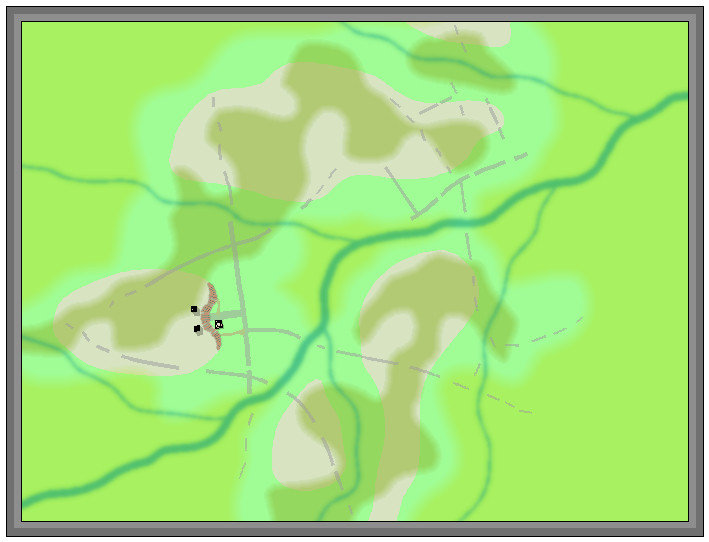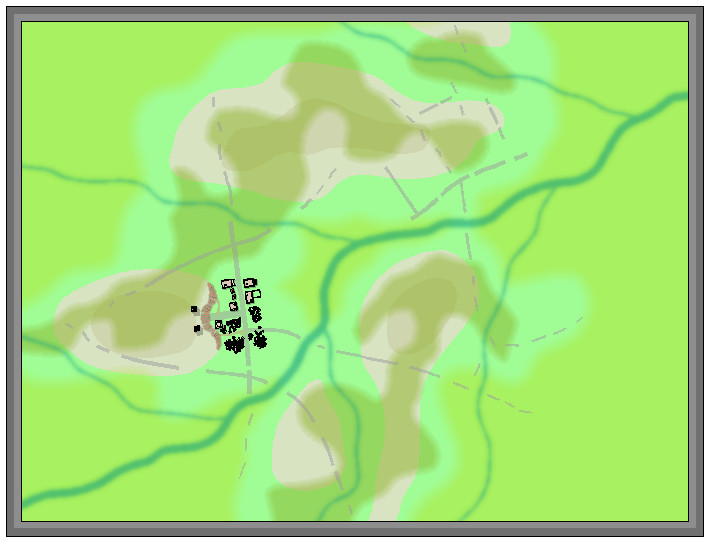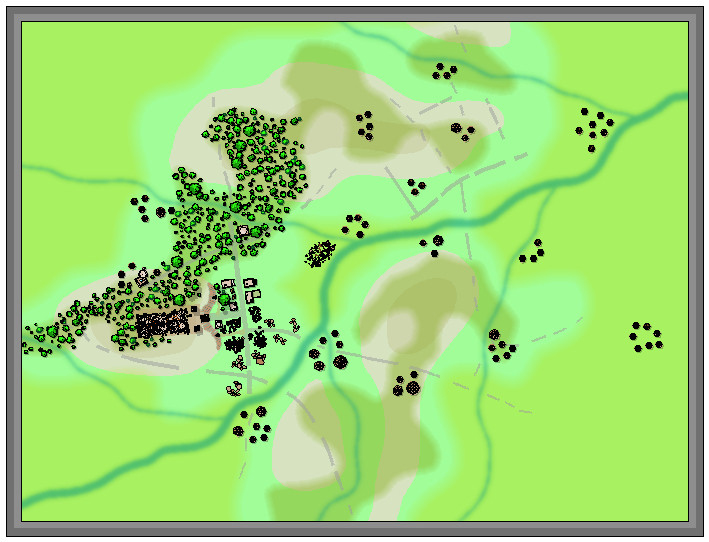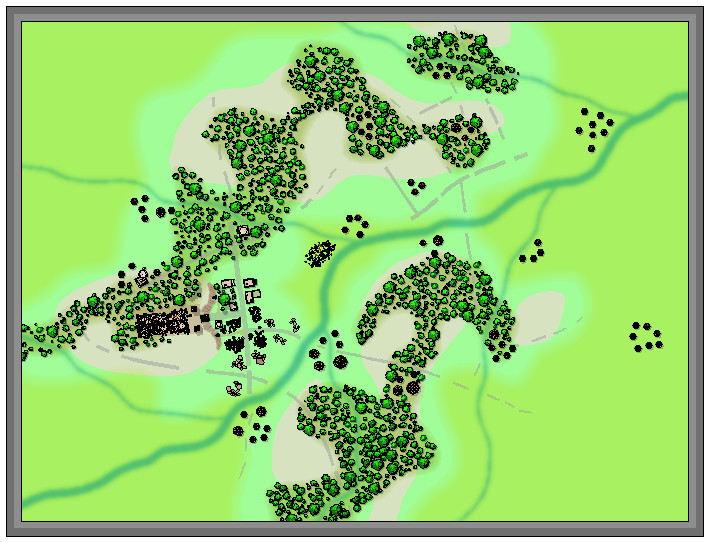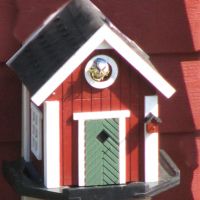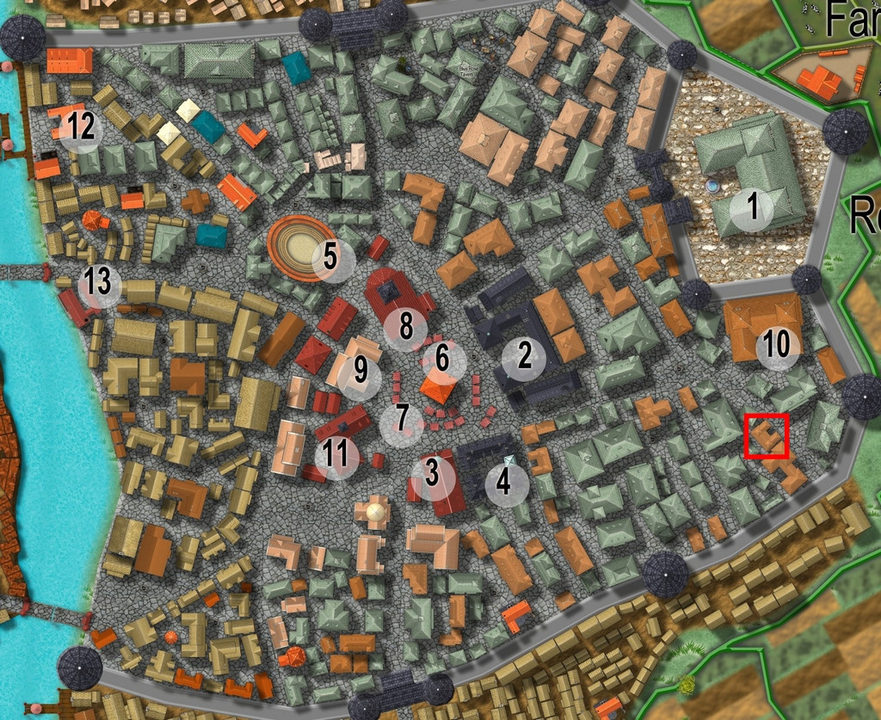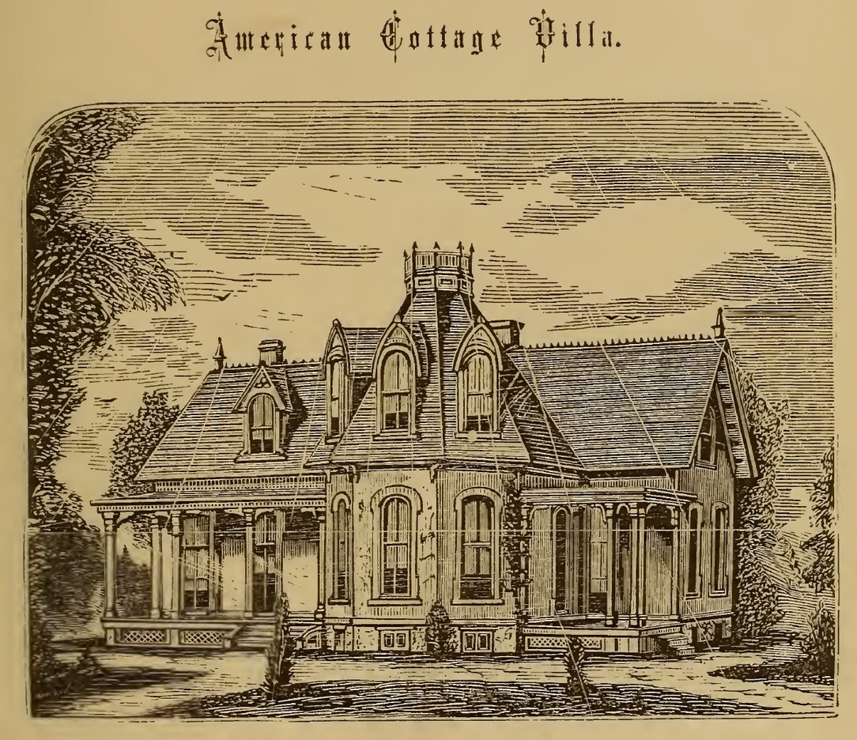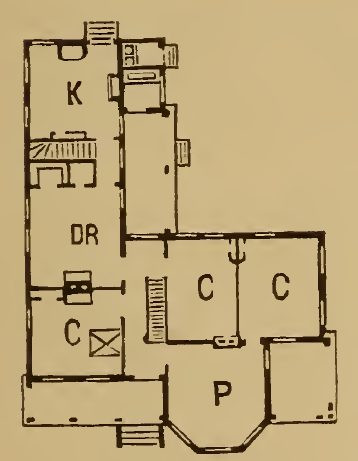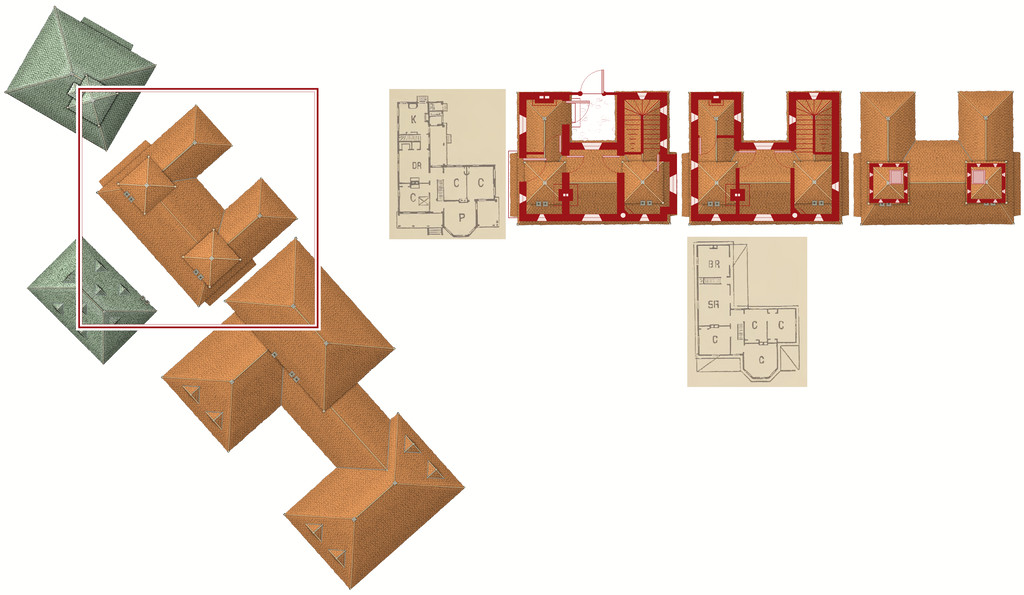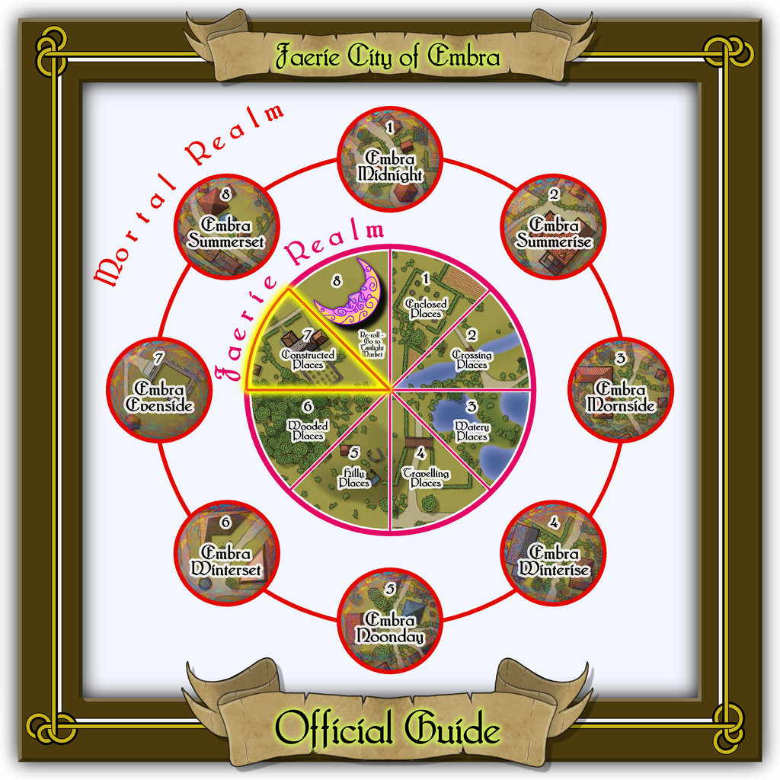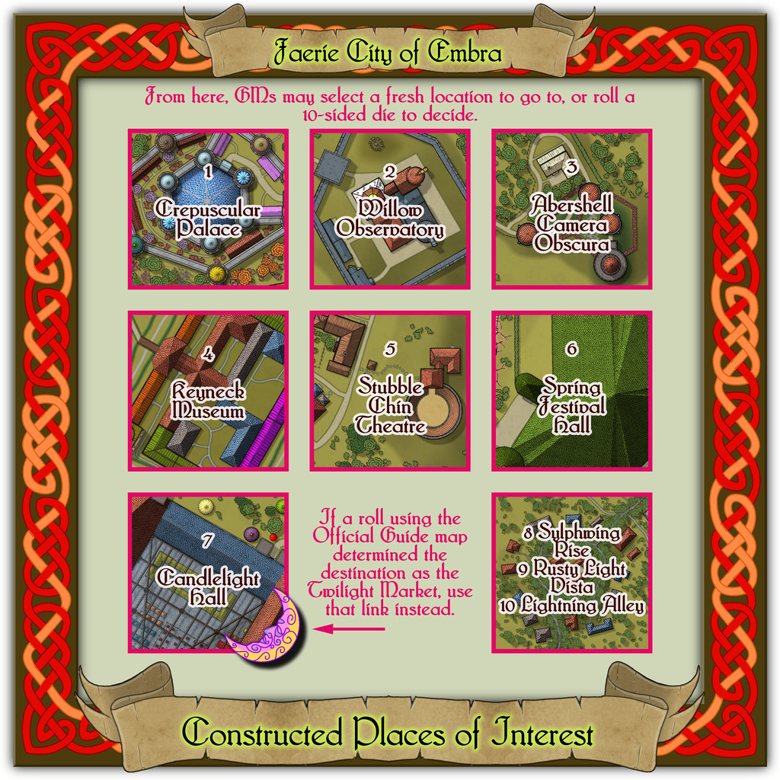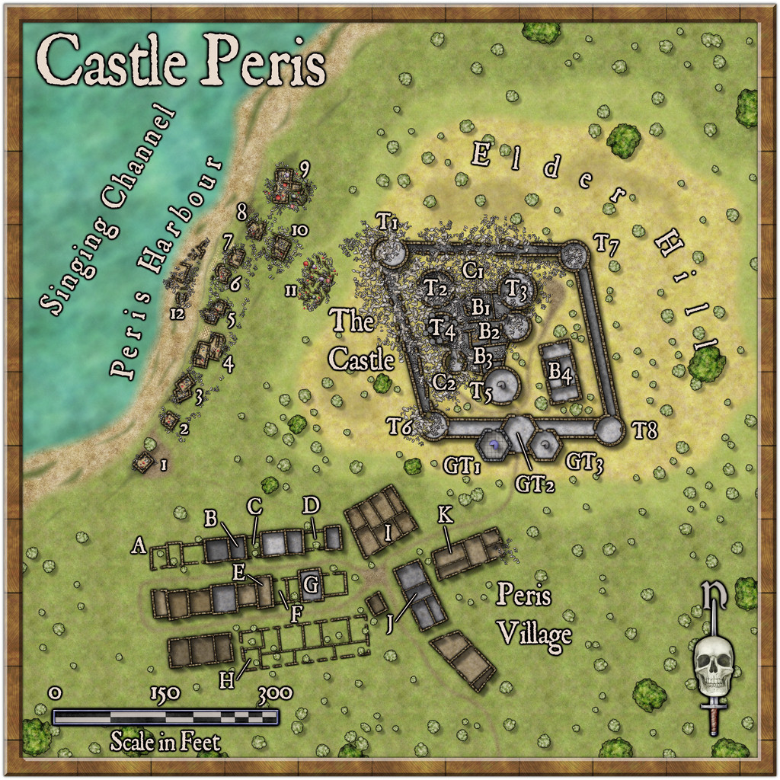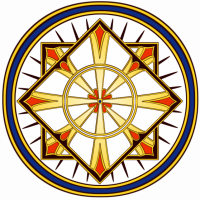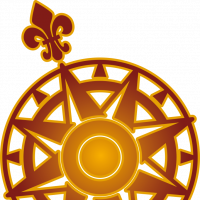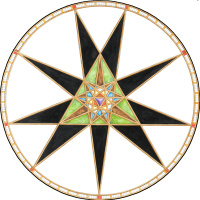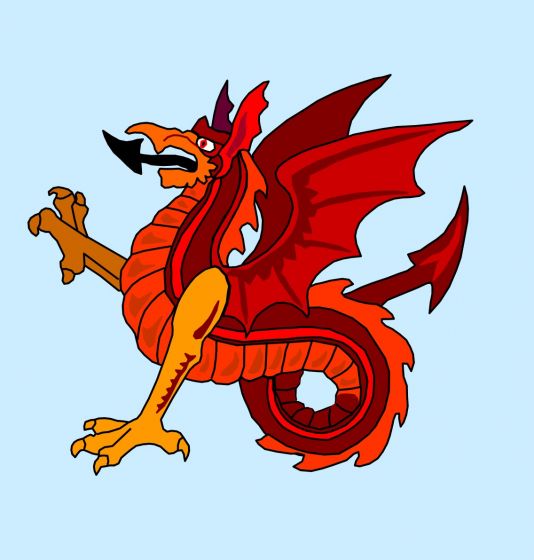
Wyvern
Wyvern
About
- Username
- Wyvern
- Joined
- Visits
- 3,230
- Last Active
- Roles
- Member
- Points
- 5,507
- Rank
- Cartographer
- Badges
- 24
-
Live Mapping: Starship Deckplans
-
[WIP] Community Atlas: Snakeden Swamp, Lizard Isle, Alarius - Dedicated to JimP
The surface map for Snakeden Hollow presented an unusual challenge, as there is no equivalent to the old CC2 style for city-type maps available with CC3+. Source Maps Cities - City Map is perhaps the closest we get, although the symbol options for that alone are rather limited, and don't have options to easily show, or create, ruins, which I'd need for what this map's to illustrate. Instead, I opted for the CD3 Vector Shaded style, using the Vector Classic symbols. These provide a very large range of options in a clean, simple, drawn look; in fact if anything, it's difficult to hold in mind exactly what's where among the series of extensive symbol catalogues in this style. There are five different sets of options just for trees, for example, each in a separate catalogue (there is a sixth, but I think that's a duplicate). As this wasn't a style I've done anything with before, I spent some time - the equivalent of a full mapping session - simply exploring the range of symbols available, and also the drawing tools, to get a better feel for what was available.
In the meantime, I'd also sketched out a general layout for the ruined settlement. The Inkwell dice design was to form one tiny segment of that whole, as I was influenced by the symbol from the Lizard Isle map that showed there to be a substantial ruin here. You can get an impression of the Inkwell design's appearance and original size from the Seer's Hall Village map in Ezrute (as this is the intact version of the Snakeden ruin die-face), discussed on the Forum here earlier. However, during the planning process for this map, I decided it might be better to double its size in this case, partly to stop it from being lost here, partly to make the surviving buildings a bit larger and more imposing. The Inkwell dice designs aren't specifically scaled, although there is a basic assumption that the subterranean ones will be scaled to around 100 feet per side.
That settlement sketch-plan was determined initially using the standard Shadowdark RPG's system for randomly generating settlements, as far as its layout and some additional major structures were concerned, with more additions from the old Judges Guild ruins system, presented almost 50 years ago now (groan...) in their first "Wilderlands" products, all tweaked appropriately. This led to the sketch-map becoming so cluttered and confused that even I'm not sure what all the scribbles mean now, thus I've avoided showing it on any of the following WIP images! I have though left the little Ruins dice sketch design on the first two screenshots, to help give a degree of orientation and scaling.
As with the area map, on creating the new CC3+ file, I found there were several sheets with effects already on them, so again this was going to be a more relatively sophisticated map than I'd earlier anticipated. The shots that follow are also of a reduced size, as previously, as they're really little more than impressions of progress at this stage. This one's with the base terrain colours and main streams sketched-in:
For a bit better clarity, I've turned off the transparency effect on the bitmap sheet with the dice-design sketch. The yellow-green towards the edges is the general swamp terrain, the darker green where the jungle-woods are going, and the "other" green is the basic background.
Next came the road-lines:
Again, these are simply to indicate the general layout at this point, and their relative widths. These were soon to be altered, as the widths were simplified here to get the lines drawn quickly.
Next, some contours were added to help suggest the "Hollow" aspect from the place-name - hence why those swampy patches were drawn as they were too - and the first elements from the Inkwell dice-face were added as well:
There are no suitable escarpment symbols available to fit what was needed here for the cliff-face, so I simply dropped one into the map at an appropriate scale size nearby, and drew a set of suitably-spaced and sized lines for the cliff-face as sketched, and then discarded the symbol.
Moving on, the rest of that small square segment was completed, a process that included finding and testing various of the rubble, ruins and similar options spread among several symbol catalogues. The perceptive may notice too an experiment in adding a second height contour to some of the hills. Ultimately, that was dropped as showing nothing useful, once more symbols and elements were filled-in elsewhere. It does feature on the next couple of images before that decision was made though.
There is a reason too why the ruins are chiefly on the southern side of that little square area, which will only be revealed later!
Various fresh symbol elements were added at this stage, including where the main Lizardfolk groups are situated across the settlement (hut clusters), a few more ruins and still-standing buildings, some of which were from the main new features randomly added during preparation, and the start of the vegetation symbols.
Of course, at this point, nothing is too firmly-fixed, but I was liking how the trees worked with the whole. Wasn't so sure about leaving the base vegetation colouring behind the trees at this point, although this was the stage I realised the higher contour colours just weren't working with the tree cover.
So this is where I'm up to currently, with all the trees set-up across the woody areas (there will be more elsewhere in time, though less densely), the higher contours gone, and decisions to be made next as to how best to show the swamp vegetation. More to follow...
-
[WIP] The Dancing Princess (Community Atlas, Artemisia, Spiros Isle, Helinesa)
Looking at the base drawings you're working from, and dependent on how close a copy you're trying to make of them, it's worth studying things in some detail before going further, and thinking-through exactly what's being shown.
For instance, it looks to me as if the full width of the vessel at the waterline hasn't been included in the top-down plan drawing. There should be a sliver of the broadest part of the vessel's sides visible below the cannon barrels, which obviously isn't shown on the plan view.
As a perhaps more significant element, the masts are not all vertical, but at a slight angle (hence why they're not illustrated as circles on the original plan view), they're not all of the same dimensions, and you seem to have missed the bowsprit entirely (or rather, you have a broad linear piece of wood texture at the angle and placement as shown in the drawing, but drawn as if it were merely a flat piece of the deck). The latter will be especially problematic, as the original drawing doesn't seem to indicate its full length (it should extend well beyond the bows, for instance). There's the further complication that it should have at least one yard suspended below it, partway along, to carry the spritsail. You may have to busk this from the 3D model images in Remy's posting, I suspect - much as with the features of the upper parts of the masts, i.e. any crow's nests (which should probably be shown as the ship's highest "level" in an FRPG drawing). If you're intending a vertical cross-section for the ship too, you'll need to think-through where the yards are on the main masts.
There are other features that would benefit from further consideration (beyond what Sue and Remy already noted) - e.g. the hatch covers - but this is already running longer than I'd intended, and I haven't time for more currently!
-
Wall Mural Symbol
This blog posting by Remy Monsen might be worth reviewing, as it will allow you to create an image of whatever you wish that looks as if it's been cut into the surface involved.
-
Community Atlas: Monseignor District in Kentoria
Thanks very much Remy!
Since I've had a couple of queries about the Inkwell dice sets outside the Forum, and to clarify for those interested here, the simplest solution is to visit the DungeonMorphs page of the Inkwell site. As you'll discover there, the designs are available also as cards and fonts, and there are books with descriptions and ideas for the more recent sets as well.
In addition, and because I think he actually started the whole concept of geomorphs with this ten-space design (that's ten spaces per side on the design), it's worth looking at the past postings on Dyson Logos' blog, as he's provided illustrations showing many - now maybe all - the designs he's produced over the years, including those he's done for Inkwell. There's a "Geomorphs" tab under the "Navigation" sidebar on his blog, but that only covers the 100 designs he did for a personal challenge in 2009-2010, all collected for easy download in one place. Using the "Post Categories" search box, the Geomorph Mapping Challenge has 217 blog entries, which goes WAY beyond those he's been commissioned to do for Inkwell and those 100 earlier maps!
-
Starting dimensions
If you're struggling to work out the general sizes of things as a whole, you might find it useful to look through some real-world maps, like an atlas, a map of your local area and your own town, for instance. That should give you some ideas about the amount of detail visible on different area-sizes of map.
It might help you too to draw out some sketch-maps by-hand first of what you're wanting to create in CC3+, as that way you can get a rough idea of what size of map is going to better-fit the map you're wanting to draw once you start-up in the program. Even if you don't get it right this way, you can always resize the map in CC3+ if you find the area's too large, or not large enough. We've all been there!
-
[WIP] Community Atlas August Mapping Contest: Cloven House
By the time I'd chosen a property to map the floorplans for from Vertshusen for this contest, I already had some ideas as to what it was going to be, and what mapping style I'd be going with. The chosen property is that marked by the red square in the SE corner of the walled area:
My initial thoughts had revolved around a haunted house theme, and because I've already done quite a bit of mapping for the Community Atlas using some of the more realistic floorplan styles, quickly decided I wanted to do something different. For me, part of the point in participating in the Atlas is to experiment with new ideas and different mapping styles.
Three possible styles were uppermost in mind, all very similar tech-drawing styles, the 1930s Travel Guide Floorplans from the April 2011 Cartographer's Annual, the 1800s Floorplans from April 2016, and the one I finally selected, the Dracula Dossier style from September 2015. Haunted house, after all!
However, I also took a look through the PDF of "Hobbs' Architecture", which was a recommended freely-available download from the Internet Archive site, mentioned in the mapping guide and webpage for the 1800s Floorplan style, to get a feel for what house layouts should look like and contain in this general type of map appearance.
The working title for the map was "The House That Wasn't There", as I had vague early ideas of creating a building that wasn't always there. Indeed, one initial concept had been to pick a completely empty space in the city, and map the house into that, only I couldn't find a space large enough!
Which building was chosen was partly down to something that looked interesting, that was also a little out of the way, and the final choice was swayed after I was drawn to one of the smaller buildings in "Hobbs'":
which just looked interesting, and had some features not dissimilar to the building in Vertshusen. The size and scaling weren't the same of course, as the Vertshusen buildings are uniformly tiny by contrast to the structures in "Hobbs'". It was a starting point though.
Having measured the house size on the Vertshusen FCW, I set up a suitable template in the Dracula Dossier style, and then directly imported (copy & pasted) the "Wasn't" House and its neighbouring properties, setting "my" house down in the centre of the map border area.
Of course, it's angled as originally drawn, and as others have commented in topics for this mapping contest already, that's not the friendliest layout for drawing rectilinear structures. So I copied the house again, and rotated it to better suit, and then copied that twice more (as my initial idea was for a ground floor plan, an upper floor plan, and a further plan for the two taller roof towers. I also imported copied scans from the Hobbs' book as reminders for the overall look of the plans, setting them up on their own Sheet with a Transparency Effect, so I could position them over the CD3 house roof and get a better idea of what might go where. And then started drawing. This illustrates where I'd got to with the drawings when I ran out of time yesterday:
-
Community Atlas: Embra - Constructed Places
The last set of Embra "Places" maps is that for the Constructed Places of Interest, linked from central segment 7 on the "Official Guide" map:
This is the busiest set for individual locations of any of the Places groups, with seven, leaving a mere three to be condensed onto the eighth "Streets" map.
The Celtic knotwork border was adapted from one in the, by-now-famous, Dover Clip-Art "Celtic Borders on Layout Grids" book, providing a completely connected square, to complement the original circular design used for the Village maps. That seemed an appropriate method of "book-ending" the entire set, as well as tying-in with the idea of both being constructed places, if of somewhat different sorts. In altering the design from what had been a vertically-elongated rectangular one to the required square here, I discovered when looking at the finished piece with its colouring, that I'd accidentally produced an asymmetry in the patterning. I did wonder briefly about amending that, but liked the look of something slightly off-kilter as apt for a Faerie setting, and so left it. The hours of effort it would have taken to change it had, of course, nothing to do with that choice...
-
Community Atlas: Selenos, Statrippe, Artemisia
Next to be mapped was the Castle Peris area, various locations in which had a scattering of weird and wonderful items added to them thanks to the random card draws.
There are three main parts to the map, the Harbour (most of which has fallen into the sea), the Village (much of which has only had building foundations laid, and may never have been inhabited - or not for long, at least) and the eponymous Castle itself. Living here much of the time is that now-amended, card-derived "Chieftain", who has become Hypatos, the isle's sole permanent humanoid inhabitant, a self-exiled, hermit-like Human, and former chief sage, who successfully predicted a major eclipse and planetary alignment in the past, but being imaginative and forgetful, he then failed to warn of an abdication crisis he believed these celestial events portended, somewhere on the mainland (he is quite vague as to when and where all this took place). He still wishes to right the wrongs he thinks followed that crisis. He is convinced there is something on the isle that will help him resolve those perceived wrongs, although he does not know what (possibly that Talisman at the Watchtower of the Sea). He is also the sole priest, of sorts, for The Twisted Torchbearer, and is apparently under her protection. He is very knowledgeable about the isle, and seems to have been here for a very long time, although his appearance suggests no great age, merely late middle-age...
Further notes will be in the final Atlas version.
The drawing itself was done using the Jon Roberts Dungeon style from Annual 54, since it allows the easy draughting of surface areas like this as readily as underground ones. If it had building roof options, I might have been tempted to add those too, but the cross-sectional, ground-floor-only plan views are in-keeping with the original "Castles" book maps, at least!
Next time, the little dungeon map proper.
-
[WIP] Post Station
The Cartographer's Annual 94, Vandel's Dwarven Dungeons has an anvil and a furnace in it, and you might find some suitable objects for use as tools in various places - try the weapons catalogues, for instance. The Munson's Mines pack from CA125 has some whole and broken mining tools, as well, for instance. Might take some finding all there could be of interest, and you might run into difficulties getting things to match if they're drawn in different styles, of course. And it depends whether you have all these add-ons, of course!






