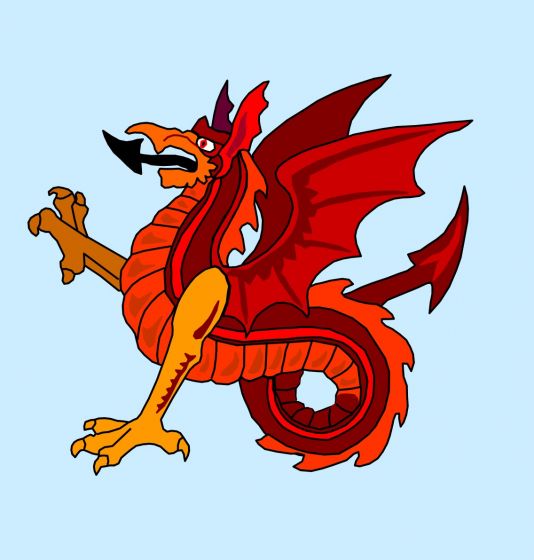
Wyvern
Wyvern
About
- Username
- Wyvern
- Joined
- Visits
- 3,230
- Last Active
- Roles
- Member
- Points
- 5,507
- Rank
- Cartographer
- Badges
- 24
-
Cowpens Battlefield
I suspect the red British markers in the WW2 text you mentioned Mike, might be because the traditional colour to show possessions of the British Empire (as it still was during WW2) was red. Plus it's been very commonly used in other military history and wargaming texts I've read as well down the years. There may be also an element that during the Napoleonic wars (indeed also in the almost-century before and after), many of the defining British troops wore red uniforms, the French blue, hence somewhere in all this came about the dominating idea of British = red. Probably!
-
can't view all of my map
The LAND Sheet has no Color Key effect on it, and neither does the COASTLINE Sheet, on which the magenta patches have been drawn. In fact, no Sheet in this FCW has a Color Key effect on it currently. I also note a couple of those magenta patches are on the MERGE Layer - you DO NOT want them on that one!
-
Creating your own style
-
The Gorgon's Head: A beer hall where gnomes get their own room
Interesting setup.
Some of the shadows look odd, especially those objects that don't currently have any - really low table in the middle of the floor, for instance!
It's also probably worth putting the chairs, benches and stools on a different Sheet to the tables, so the tables will cast a shadow on the seats, and the seats won't all have the same shadows as the tables.
Bit tough having to run outside every time to find a toilet, but maybe that's in the upstairs 😁
Depending on where it's located, it might be worth considering adding a fireplace to at least the main room?
-
[WIP] Continent Map using CC3+ MS Overland and other resources
This looks good.
Not sure about the labels crossing one another though; I'd be inclined to redraft those so they can all be read clearly.
The coastline also seems a bit too harsh and linear currently. Maybe change the land to a smooth-edged polygon, or add some more nodes to the existing coastline, to make it look less jarring - all the other lines flow nicely, after all.
-
Live Mapping: Black and White Cities
-
[WIP] Continent Map using CC3+ MS Overland and other resources
Map labelling's always tricky. There's an inevitable trade-off between clarity, precision and how much information you need to/want to present. Colour-coding the settlement names, as you've done here, is a useful trick, and maybe just using that with a map legend to say which colour means what realm might be sufficient at this smaller scale. The larger-scale text labels still seem a little too distracting, for all their faded transparency, to me, but the important thing is that you're happy with the end result, of course! And the maps DO look good!
-
Live Mapping: Starmaps and Galaxy Maps
-
Problems with Annual Overland Hex Map
I highlighted the issue of the symbols in this style not snapping to the grid correctly earlier. As that didn't draw a response, and from this topic, it's clearly an ongoing issue, which presumably hasn't been resolved by an update of the Annual more recently.
The structure symbols changing size could be because you changed the size of the symbols while you were mapping, but when you've reopened the file, it's reset to the default size for the area you're mapping (what you get if you click the "Set normal" button after calling up the "Symbol Parameters" information pane).
The structures will actually go on whichever of the Symbols sheets you currently have selected. If you didn't have any of the Symbols sheets selected when you placed the symbol, it will default to the ordinary "Symbols" sheet.
As Sue and Jim have said though, if you are willing to share the FCW file, that should allow us to confirm if anything else may be happening here.
-
Does anyone have a Greyhawk underdark CC2 or CC3/CC3+ map ?





