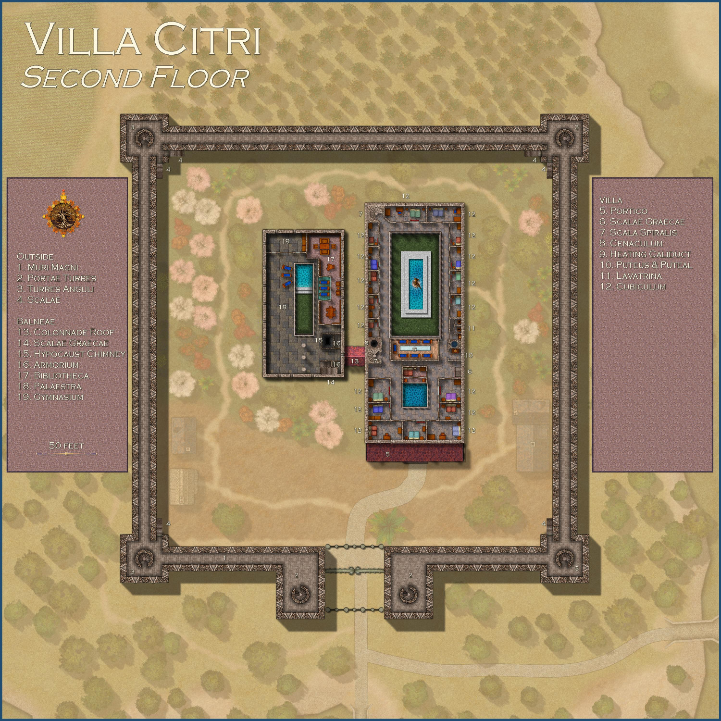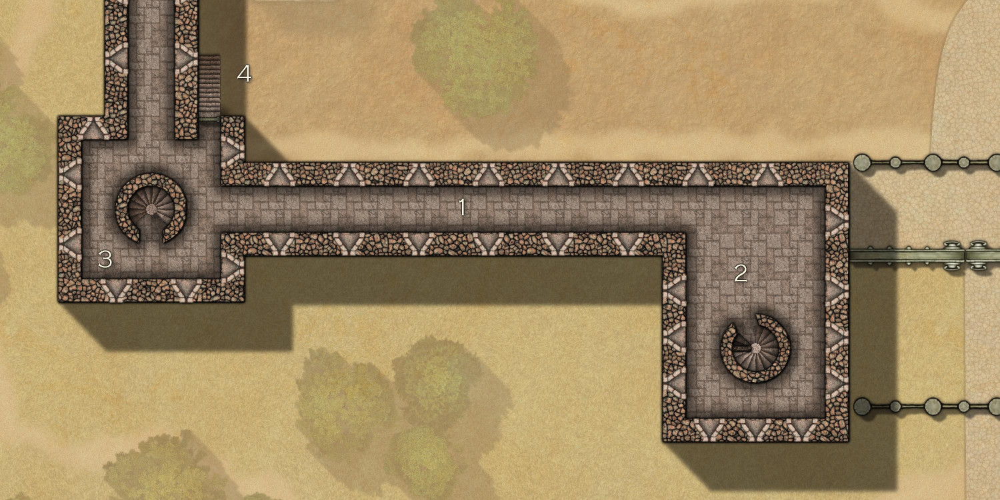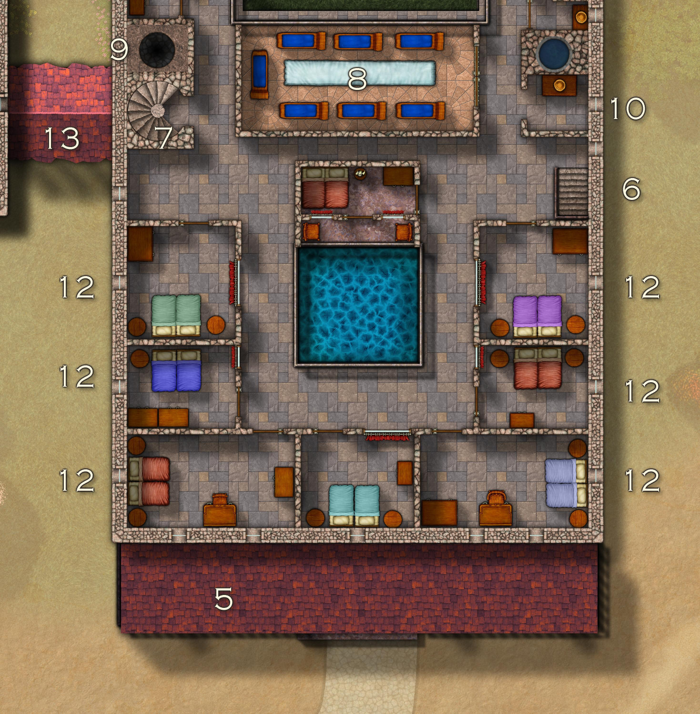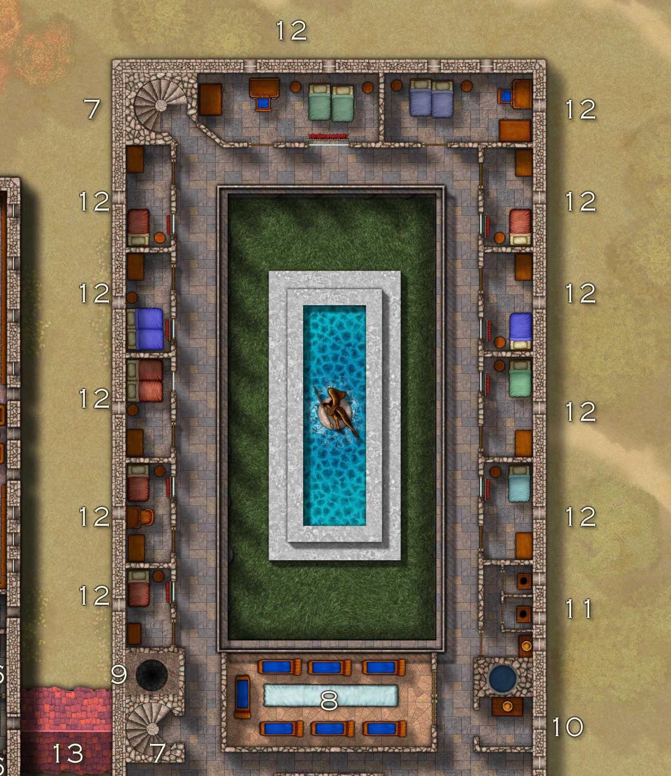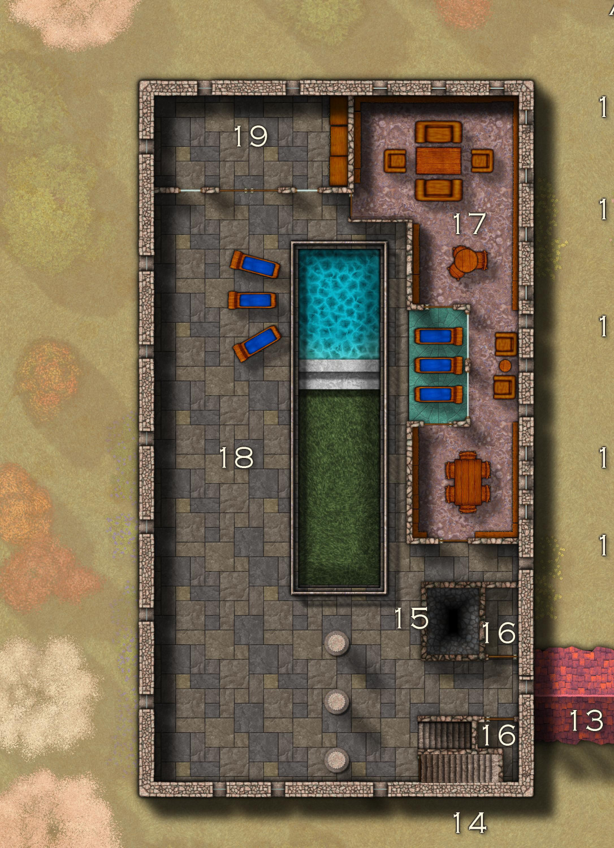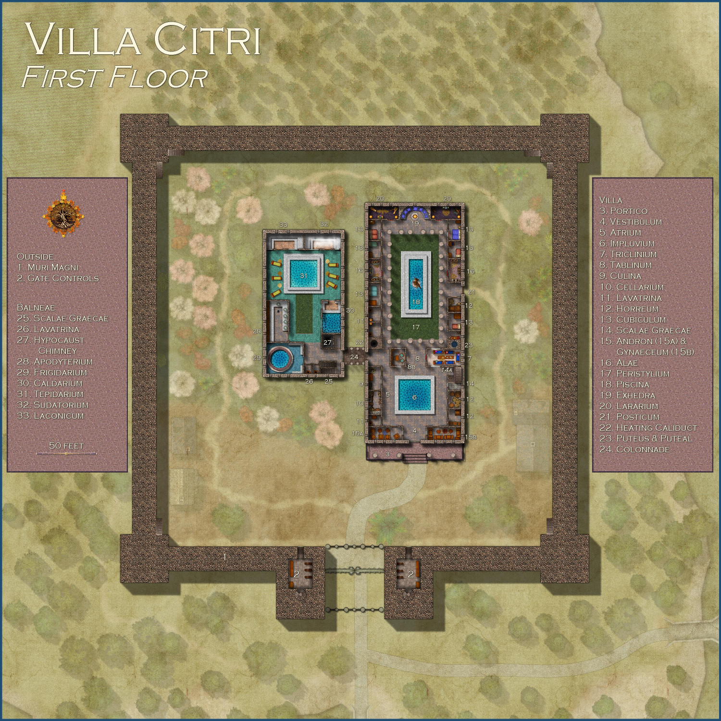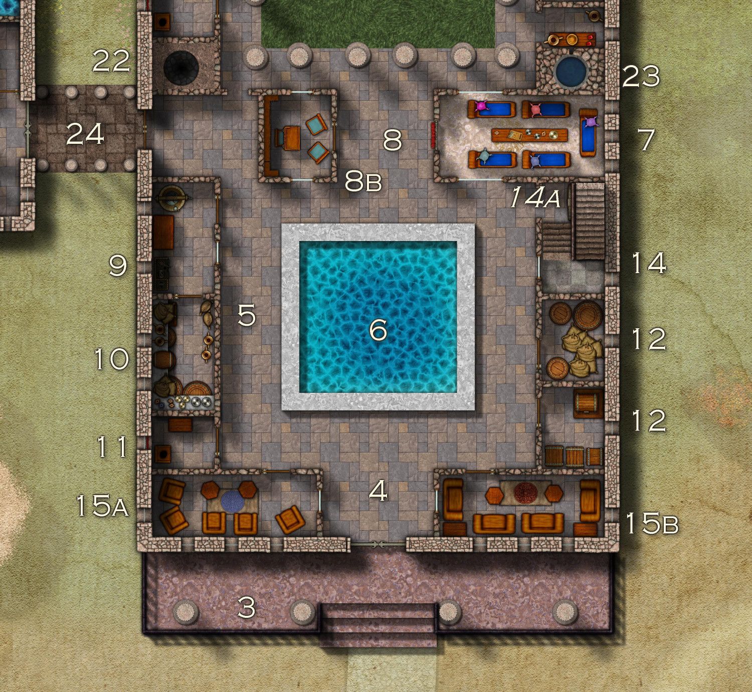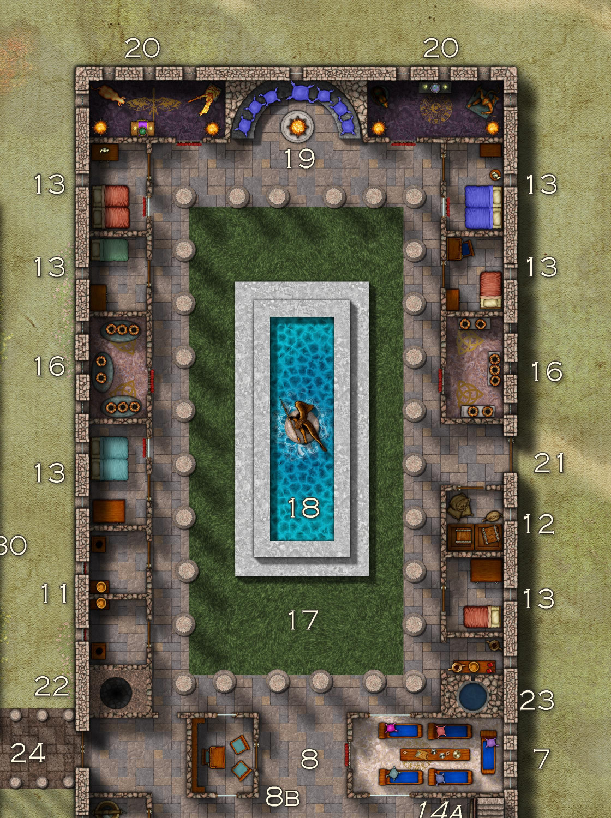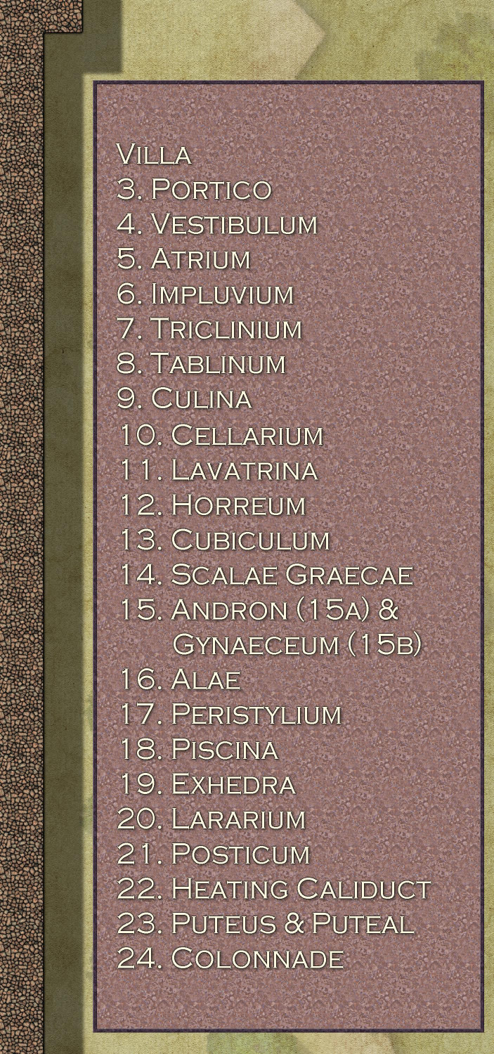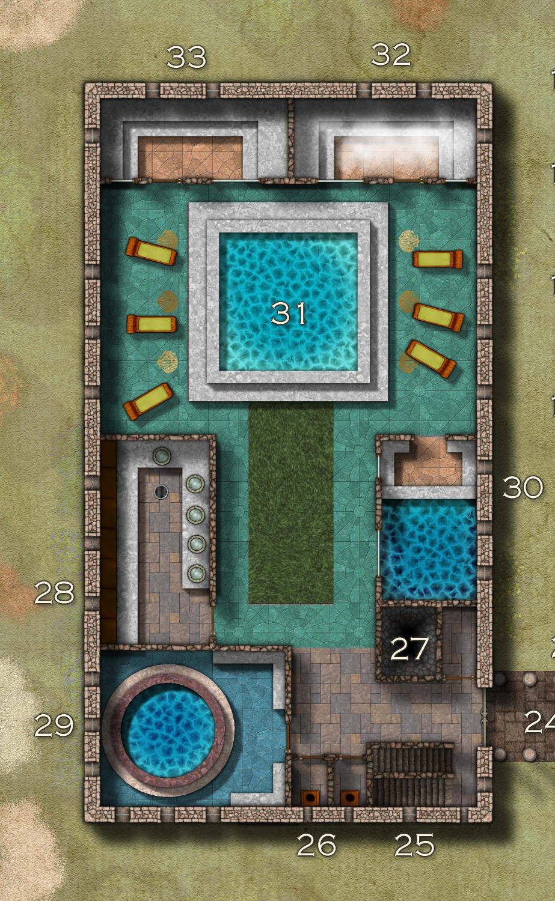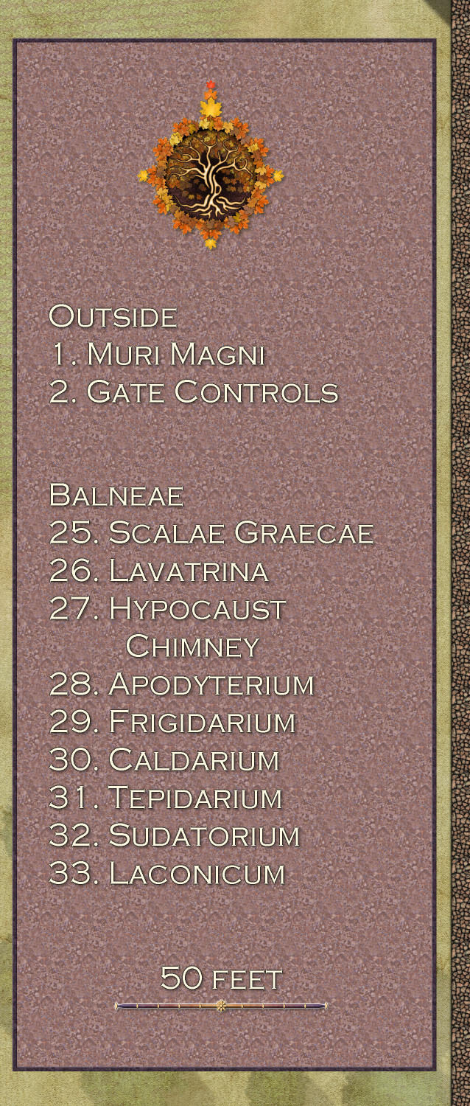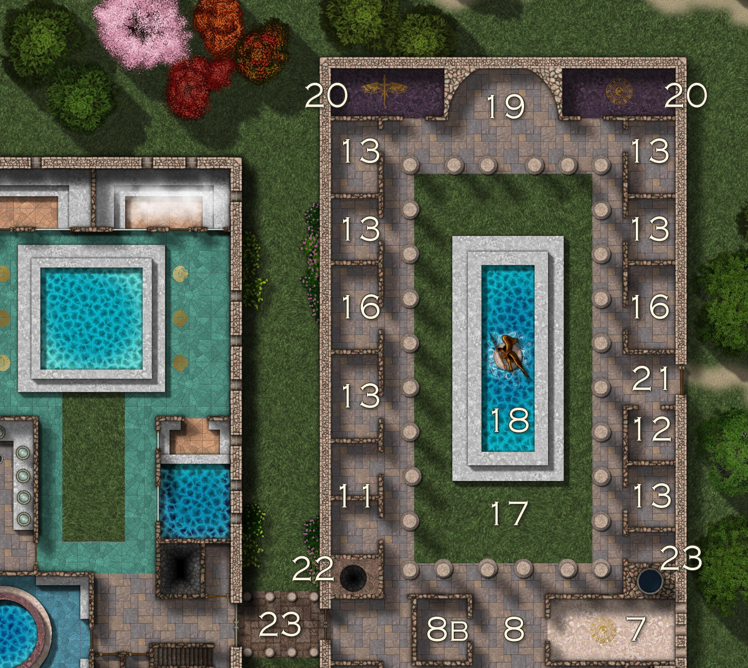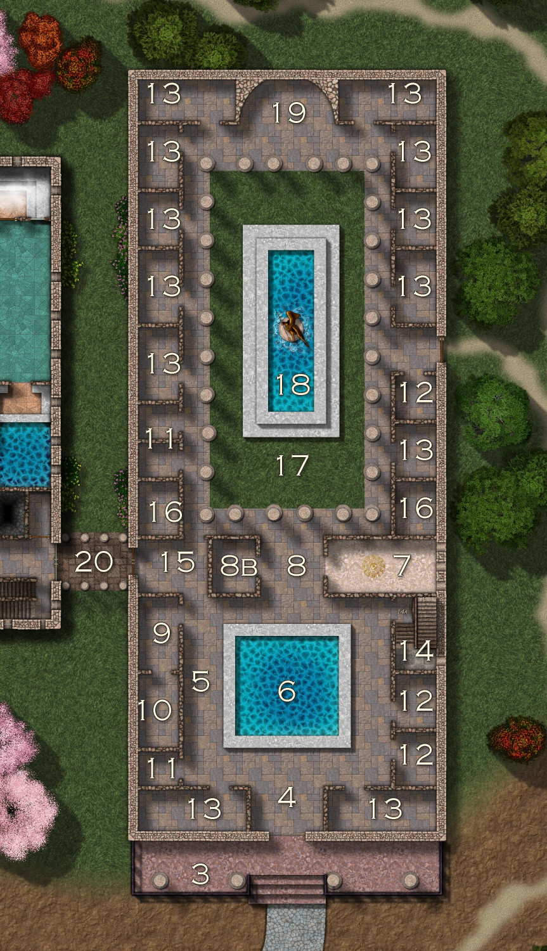Royal Scribe
Royal Scribe
About
- Username
- Royal Scribe
- Joined
- Visits
- 9,725
- Last Active
- Roles
- Member
- Points
- 3,384
- Birthday
- February 5, 1968
- Location
- San Francisco, California
- Website
- https://legacy.drivethrurpg.com/browse/pub/31814/Royal-Scribe-Imaginarium
- Real Name
- Kevin
- Rank
- Mapmaker
- Badges
- 16
Reactions
-
[WIP] Villa Citri (Roman-style villa)
Okay, the second floor is mapped and furnished!
Outside
- Muri Magni: Inside the second floor of the outer wall in a 10-foot-wide passageway with arrow slits at regular intervals.
- Portae Turres: The gatehouse towers
- Turres Anguli: The corner towers
- Scalae: Exterior staircases open on one side that lead to the second-floor entrances of the corner towers
Villa
5. Portico Roof: The roof of the covered porch
6. Scalae Graecae: Staircase from the first floor
7. Scala Spiralis: Spiral stairs leading to the third floor
8. Cenaculum: The dining room on an upper floor of Roman houses
9. Heating Caliduct: Hot air from the hypocaust in the basement of the balneae flows through this shaft to heat the floors
10. Puteus & Puteal: An interior well with unheated water
11. Lavatrina: Lavatories
12. Cubiculum: Bedroom
Balneae
13. Colonnade Roof: The roof of the colonnade that connects the main villa to the bathhouse
14. Scalae Graecae: Staircase from the first floor and up to the third floor
15. Hypocaust Chimney: Exhaust vent for the vast amounts of smoke generated by the hypocaust in the basement
16. Armorium: Closets
17. Bibliotheca: The library, including a reading area overlooking the tepidarium pool
18. Palaestra: An exercise area and prominade
19. Gymnasium: Exercise equipment
-
Compass Roses
They are absolutely stunning! These will be a great to have available for map styles that don't come with cartouches (and as a supplement for others that do).
As a jog for inspiration, if you're open to ideas: sinister/evil (evil sorcerer, lich king/vampire/undead, etc.), fairy tale, swashbuckler/pirates, maybe demihuman-inspired ones (elven, dwarven, halfling, orc, draconic)? Maybe seasonal -- your top one is great for spring and summer vibes, but it would be cool to have autumn and winter options.
-
[WIP] Villa Citri (Roman-style villa)
Okay, I have furnished the first floor. Couple of other changes, too:
- I reduced the size of the label numbers and mostly moved them outside the room (and the villa) that's being labeled. I hope it's clear enough what the number is labeling.
- I added a semi-transparent parchment sheet to semi-0bscure the exterior areas, similar to what I did when I mapped the interior of the wizard's tower. (It's a different parchment than that map, though -- the original was from the Beaumaris Castle annual and I didn't want to have the parchment be the only thing from that annual.)
- I split the Legend in half, and because they weren't showing up very well on the parchment, I placed them on a marble background. I tried different effects to really make them look etched in stone (like removing the drop shadow and changing the glow from inner to outer), but it made it harder to read, imo.
-
[WIP] Villa Citri (Roman-style villa)
Okay, I made some tweaks. The Alae (#16) have been moved up to be more central in the Peristylium courtyard. Now they are going to be strictly for honoring the household's ancestors, because next to the Exhedra (#19) I have added two shrines to honor the gods, the Lararia (#20, or singularly, Lararium). It's amazing what you can learn from Google if you just ask the right questions. I thought I can gotten down the rooms for Roman villas, but when I asked Google whether Roman villas had chapels, it told me about these shrines to gods. Plus, that gave me another excuse to use the brass inlays that I love so much. (Added some inlaid shells next to the pool in the bathhouse, too.)
Also added a shaft (#22) for hot air from the basement hypocaust to reach the top floor. Across the hall, there's a shaft (puteus) for water to be piped up into a little room with a tap for the water (puteal) -- that came from Googling "what did ancient Romans call a 'well'?"
Still have to add windows and doors, and furniture. Wish we had some Roman couch symbols!
-
[WIP] Villa Citri (Roman-style villa)
Here's a first pass at the first floor of the main villa. There's more work to be done (like windows, and maybe furniture), but in the meantime, I wanted to solicit feedback on what types of rooms I'm missing. As this is a fantasy world, I'm absolutely fine blurring the lines on what would be strictly Roman, and mixing in things that would be more medieval or fantasy.
Also, bear in mind that this is just the ground floor. The basement will include a larder, wine cellar, and access to the sewers. The upper floors will have bedroom suites overlooking the courtyard. I plan to have a library on the upper floor of the baths next door.
Here's the description for the numbered labels:
- Fortification Walls (not shown here)
- Gatehouse (not shown here)
- Portico - Covered porch
- Vestibulum - entry to Atrium
- Atrium - The central hall, where guests were greeted and the family's household gods were honored. It has an open roof (compluvium) and a rainwater pool (impluvium)
- Impluvium - Shallow pool that collects rainwater which is then carried by pipes to the kitchen
- Triclinium - The dining room where guests reclined on couches to eat
- Tablinum - The office or study of the head of the household, often located between the atrium and peristyle. The floorplans I've seen always show it without doors, so the head of the household can keep an eye on things, but I have chosen to add an enclosed office next to it.
- Culina - The kitchen
- Cellarium - The pantry.
- Lavatrina - Lavatories
- Horreum - Storage rooms
- Cubiculum - Bedrooms. I have a lot on this floor, but since the upper floors are intended to be mostly bedrooms, I am very much open to converting some to other uses if you can think of things I should add.
- Scalae Graecae - Staircases going to second floor. (The term "scalae" referred to a staircase that was open on one side; "scalae graecae" referred staircases with walls on both sides.) You may not be able to see it, but an archway under the stairs going up is meant to lead to stairs going down to the basement.
- Andron - In ancient Greece, this room was a room for men only, with couches arranged in a U-shape. By Roman times, it could also mean a room that was a passway between sections of the villa. (Open to changing this name if my sources are bogus.) In this villa, it provides access between the atrium, the peristylium, and the colonnade so that folks don't have to pass through the tablinum when it's in use.
- Alae - My sources about what this is are all over the place. As far as I can tell, they were once used as chambers with windows to allow daylight to the rest of the villa, but this became less important once the compluvium was added to allow light from the sky. They later became used as storage rooms, or as rooms to honor the ancestors. I've decided to go with the "honor the gods and ancestors" meaning.
- Peristylium - An open-air courtyard, often a garden, located at the back of the house.
- Piscina - Originally a fishing pond, the term later evolved to also refer to man-made pools and fountains.
- Exhedra - Semicircular or semi-open space or room, often found in ancient Greek and Roman architecture, used for conversation and seating. I am going to put in a semicircular bench here, and maybe a cozy brazier. Nice place to sit and chat overlooking the courtyard on those warm summer evenings.
- Colonnade - Unwalled, covered walkway lined with columns that leads to the bathhouse.
- Posticum - I forgot to label this one, but it's the read/side exit.
What am I missing? What would you want to see in the main floor of a wealthy noble's country estate?


