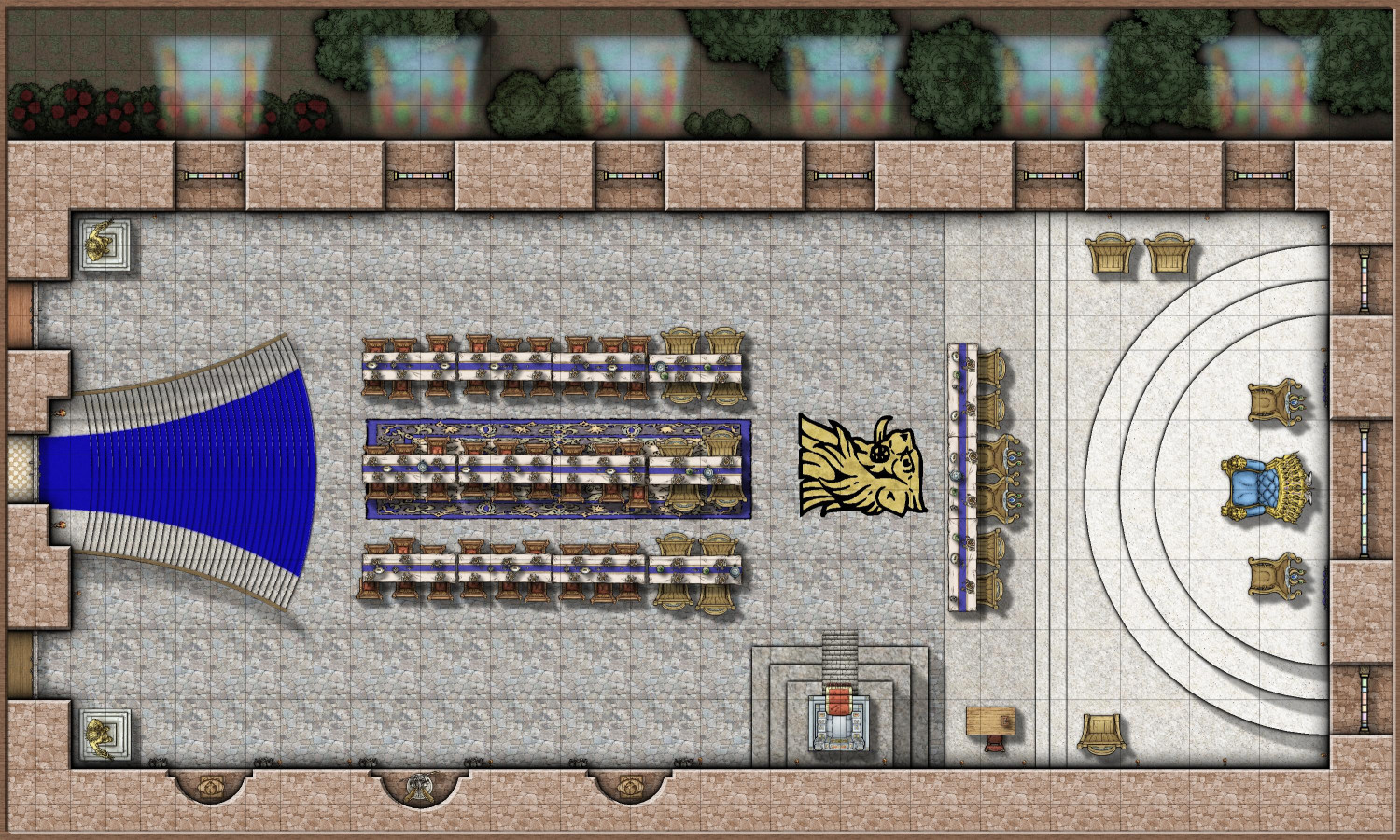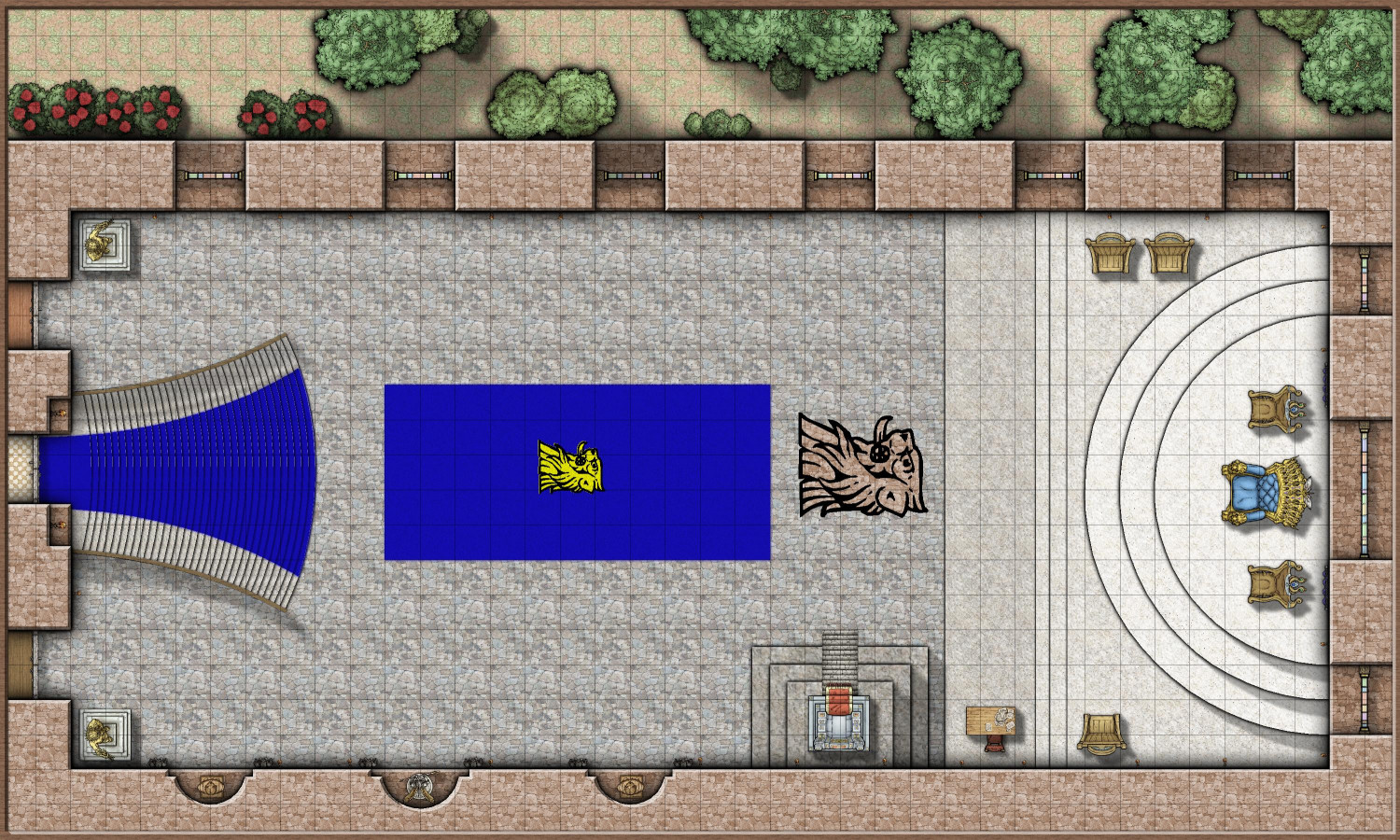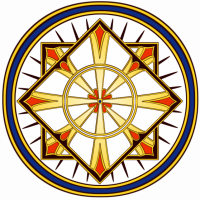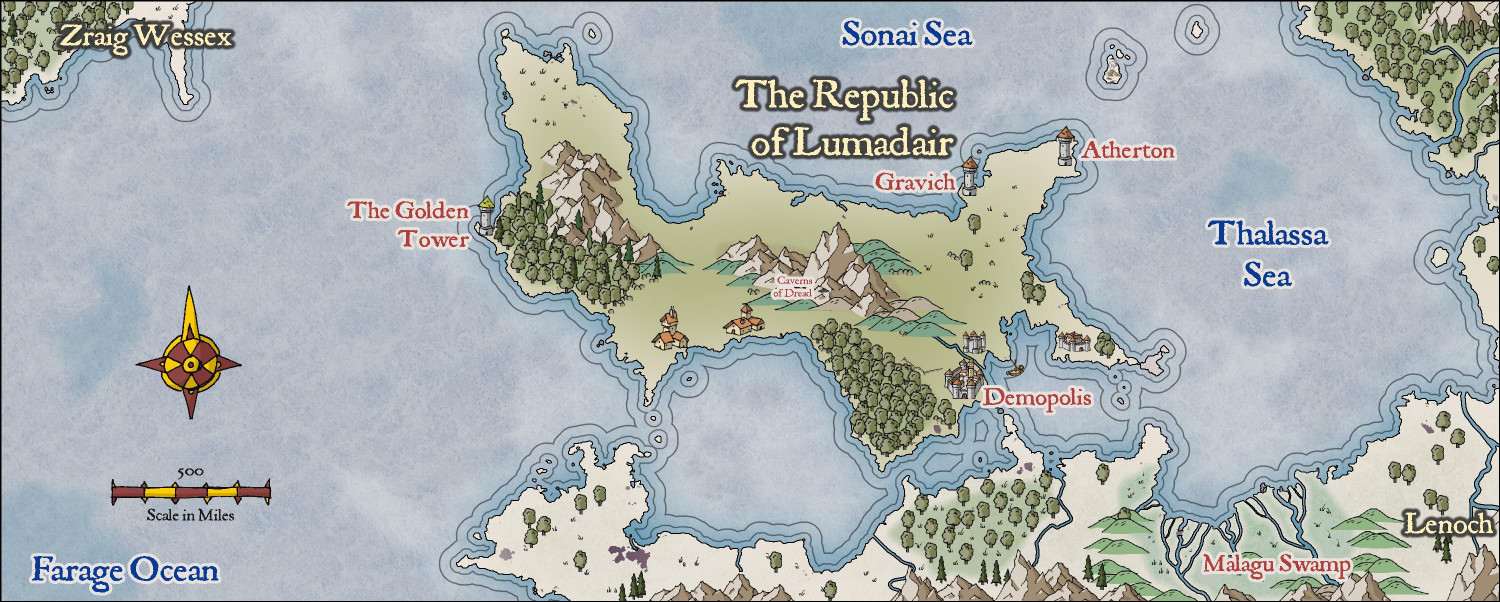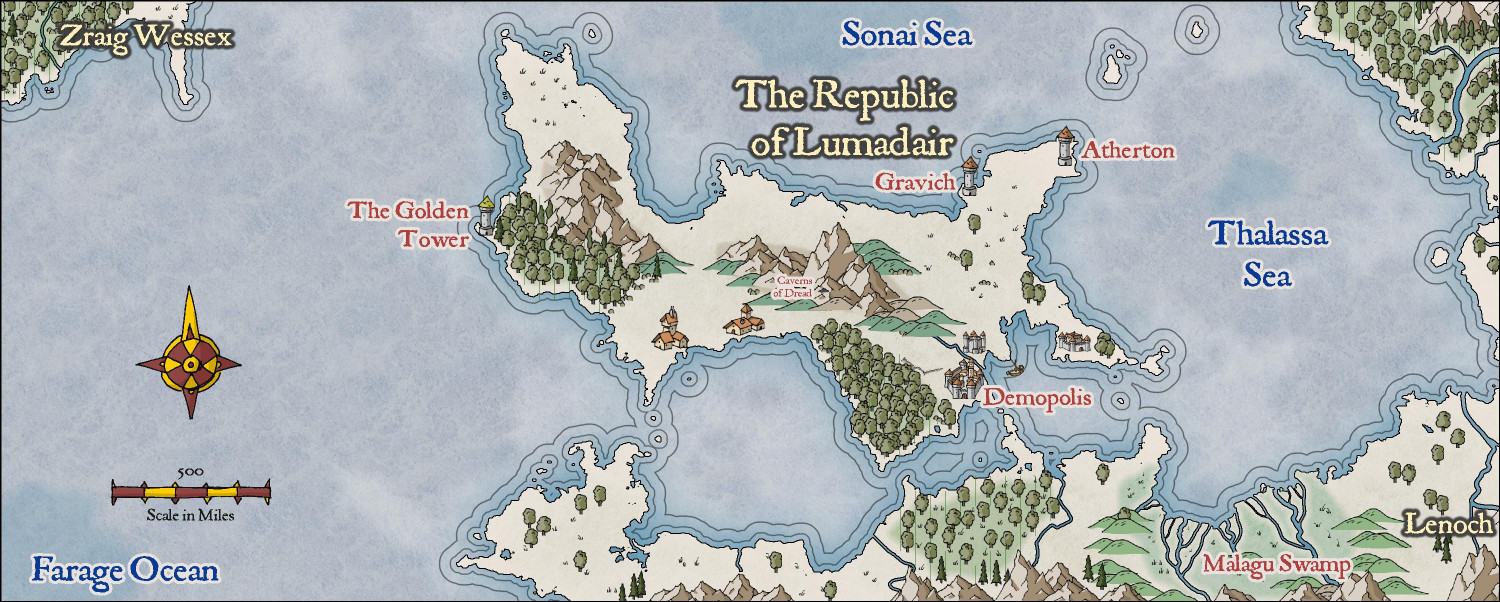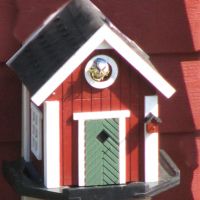Royal Scribe
Royal Scribe
About
- Username
- Royal Scribe
- Joined
- Visits
- 9,724
- Last Active
- Roles
- Member
- Points
- 3,384
- Birthday
- February 5, 1968
- Location
- San Francisco, California
- Website
- https://legacy.drivethrurpg.com/browse/pub/31814/Royal-Scribe-Imaginarium
- Real Name
- Kevin
- Rank
- Mapmaker
- Badges
- 16
Reactions
-
[WIP] - An audience with the King
I forgot that I wanted to have the feast happen at night. Just used the Solid 60 transparency rather than fussing with lighting effects. Went back and forth on whether the reflection from the stained glass windows should be above or below the trees. I guess it depends on how high the room is. Maybe it's on the second floor?
-
[WIP] - An audience with the King
I love, love, love Mike Schley's new throne symbols! Had to design a little throne room to show them off.
Most of my time was spent on the grand staircase on the western side. There were several possible approaches to getting it to flare out, and also have a carpet runner. Not sure if the approach I took (with heavy use of the Color Key cutout effect) was the best, but it works.
When the King is receiving petitioners, the room is mostly empty of furniture, as courtiers and petitioners are expected to stand. The king is flanked by two smaller thrones for his Queen and Heir Apparent. The Lord Chamberlain and Minister of Protocol are seated on the northern side of the dais, with the Lord Chancellor on the south side near a desk for the Royal Scribe to transcribe proceedings and draft writs and edicts as needed.
Another throne on a small dais is on the south side. This is called the Sedd Peryglus or Siege Perilous. In Arthurian legends, the Siege Perilous was a seat at King Arthur's Round Table that was left vacant for the knight destined to recover the Holy Grail. Here, it is enchanted with a permanent Zone of Truth spell that prevents anyone seated on it from knowingly lying. It is rarely used, for to be asked to sit there is tantamount to being declared a dishonorable oath breaker: swearing an oath to tell the truth should be sufficient for anyone of honor.
In the evening, tables will be brought in for a great feast. But alas! A great calamity is about to befell the kingdom.
A few quick sequel maps to come...
-
Middan'ord: The Realmdom of Thwendar
-
[WIP] Lumadair - Hand-Drawn Fantasy (CA221)
Can confirm that all four of the Forest tools now work properly. It was easier to delete the mysterious lines than to redraw the forests, but at least future maps won't have that issue.
When I brought the land over from the Fractal Terrains export, they were all locked together as a multipoly. I decided to explode them so that I could use the "Change Like Draw Tool" function with the green land for Lumadair and the default brown for the other continents.
Also, the multipoly sea contours from Fractal Terrains have the darker sea as the base with lighter contours on top. When I copied over the sea contours, I just copied a light one and then used the "Change Like Draw Tool" to change it to the lighter contour of the Hand-Drawn Fantasy style, and then manually drew in the darker contours. Not bad for a map that took me less than an hour for the initial map.
-
[WIP] Lumadair - Hand-Drawn Fantasy (CA221)
Usually I wait until Ralf has had a chance to demo new annuals in the Live sessions, but since there was no Live today because of the May Day holiday, I decided to dive in anyway. Here's my tried-and-true, oft-mapped Republic of Lumadair in the new "Hand-Drawn Fantasy" style.
I used the cutout approach for the rivers. But rather than drawing the swamp terrain around the rivers, I added the Color Key effect to the Swamp Terrain sheet and then copied my magenta rivers to that sheet as well.
It's funny how much I've mapped Lumadair, given that it isn't even intended to be the main location for my campaign world. But it is a conveniently-sized area, and once I did one map of it, I found it useful to do other styles for the same location as a convenient way of comparing them.


