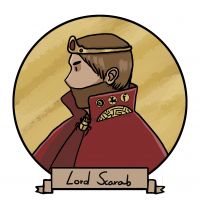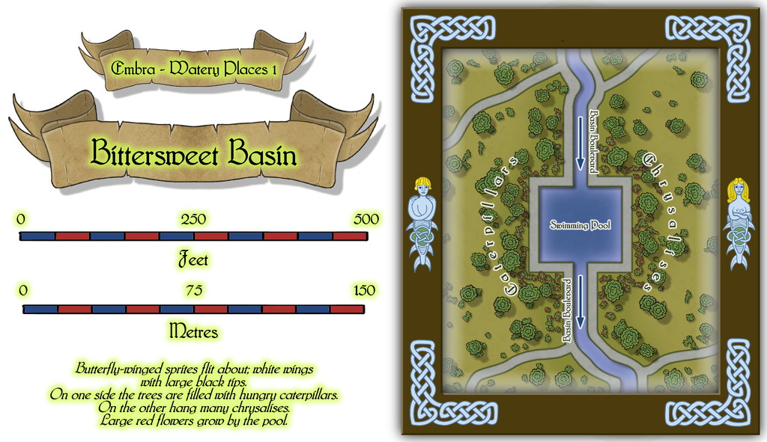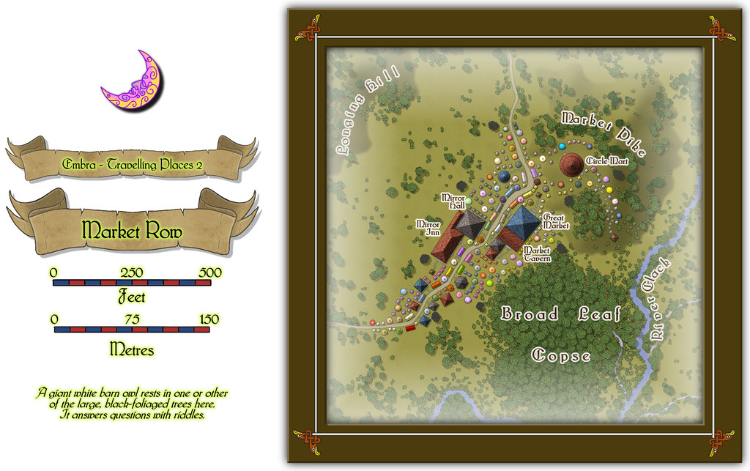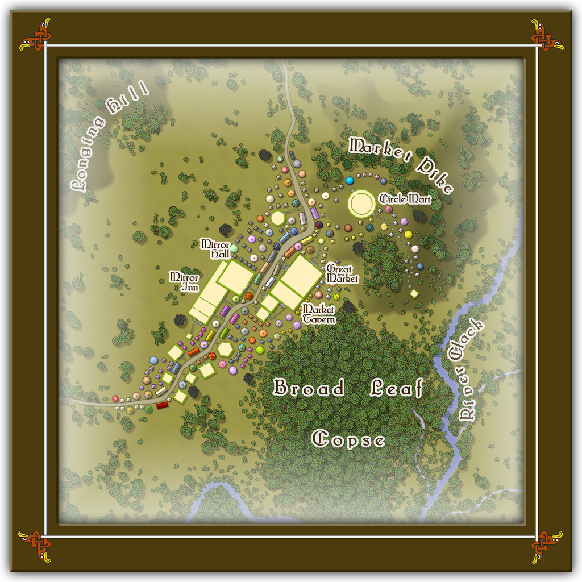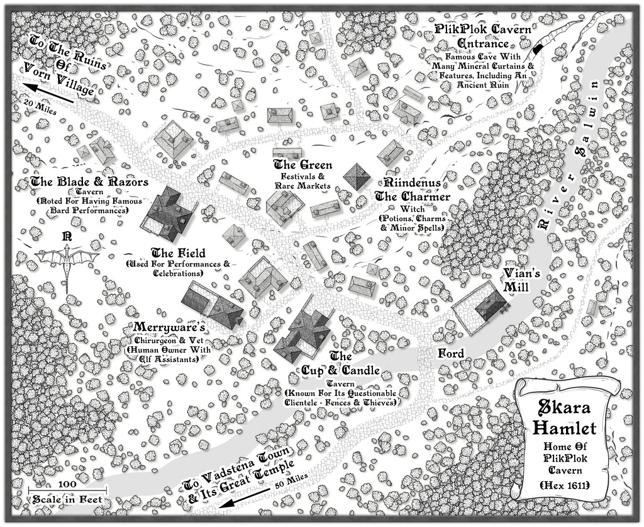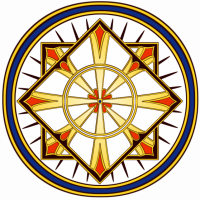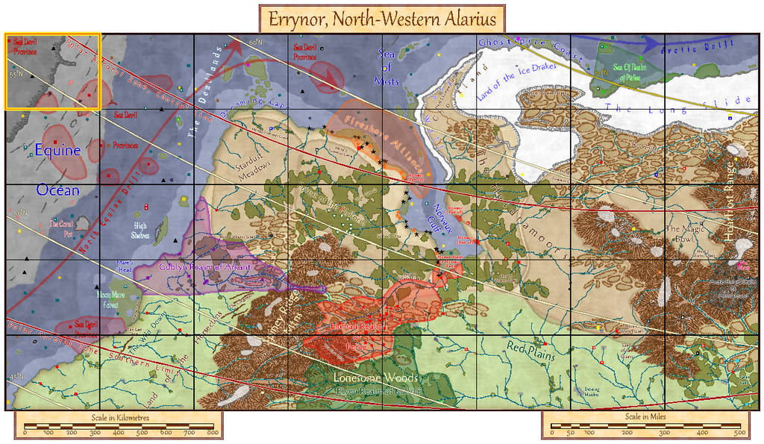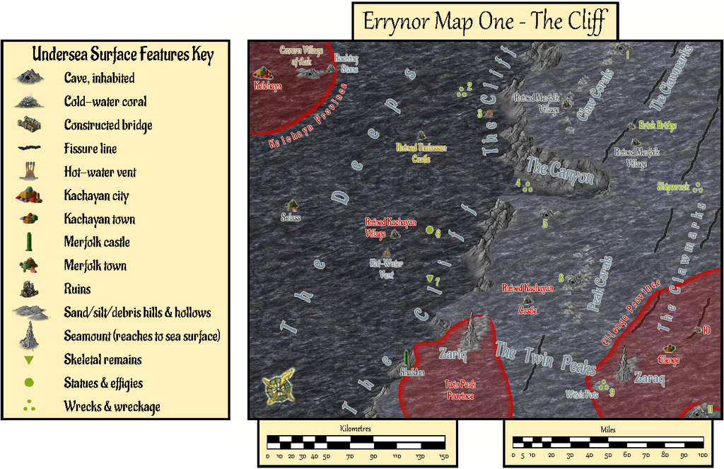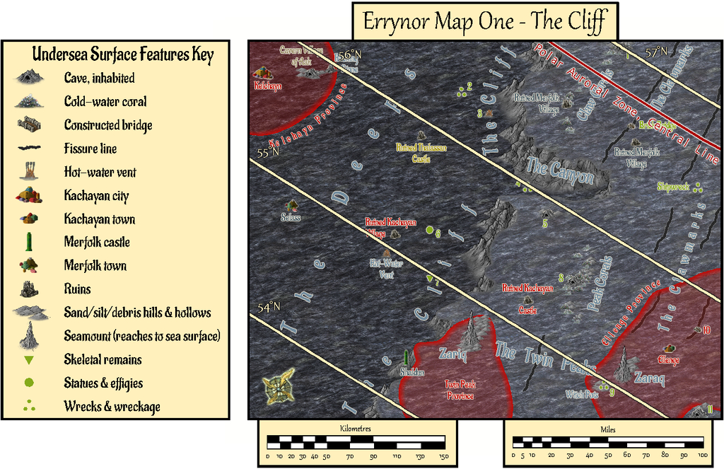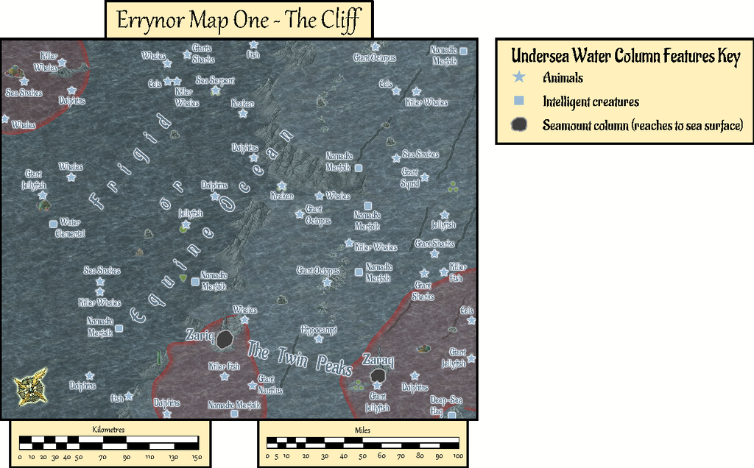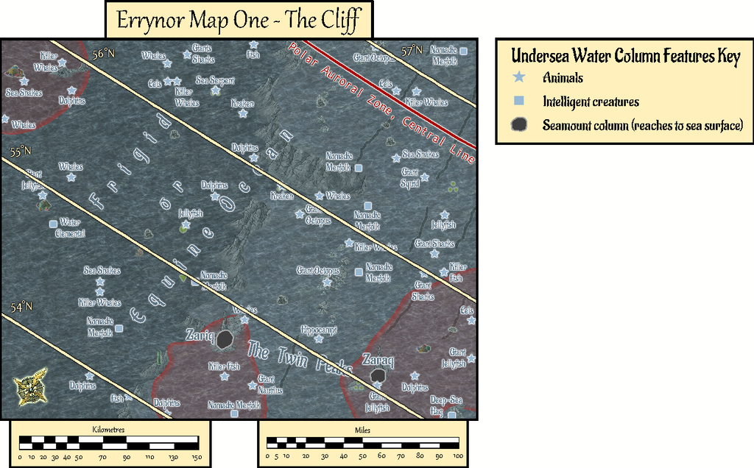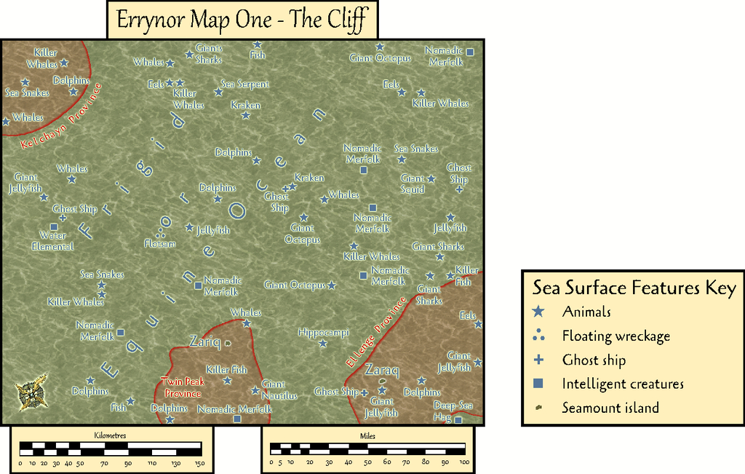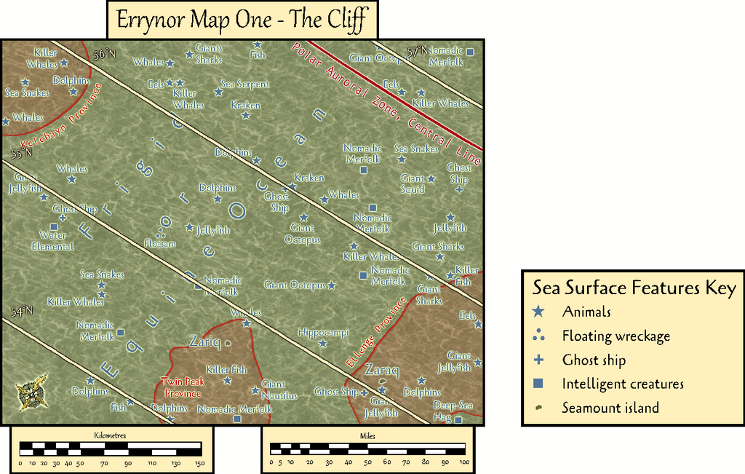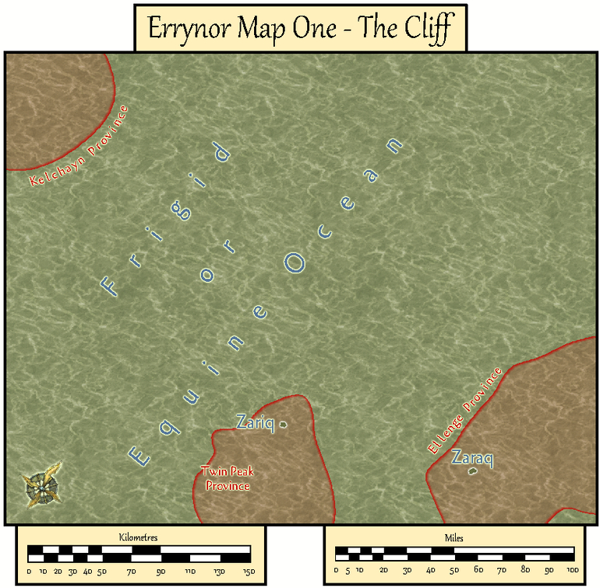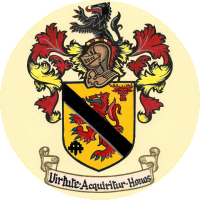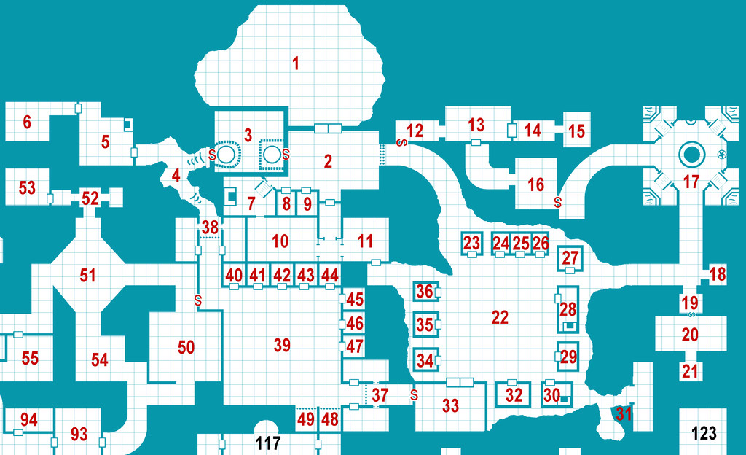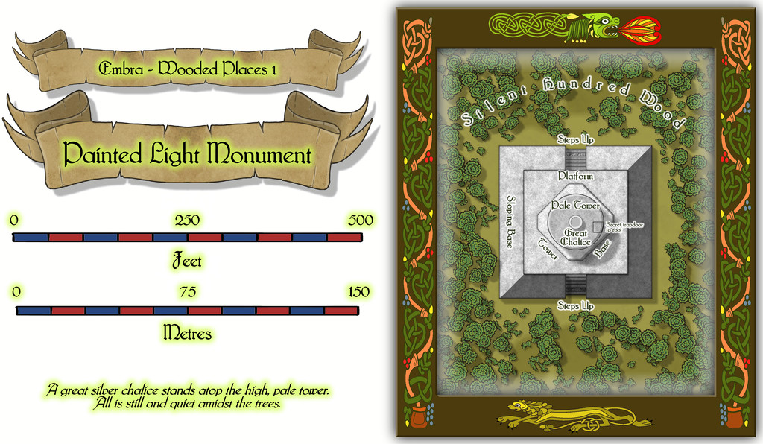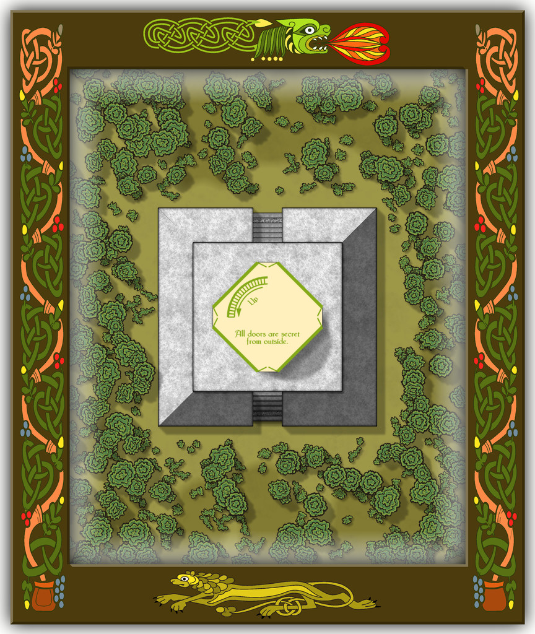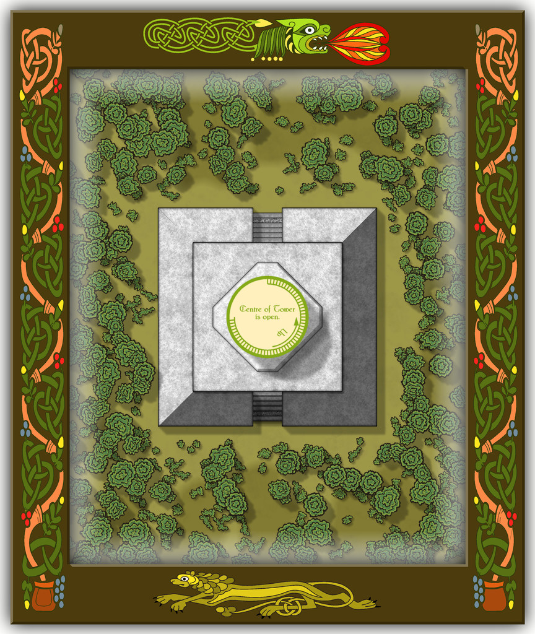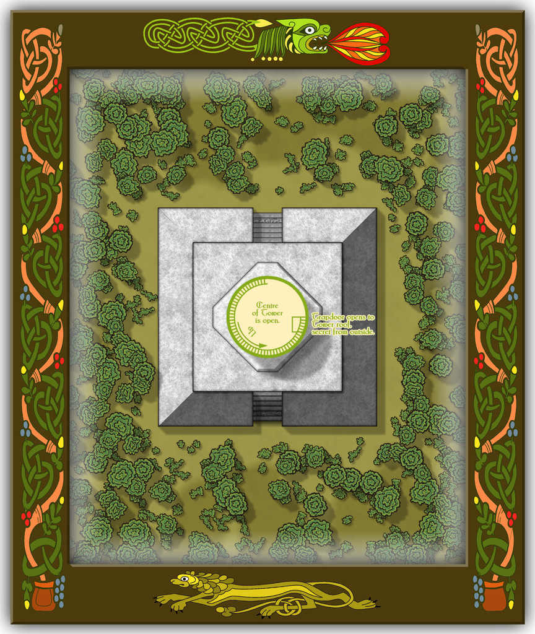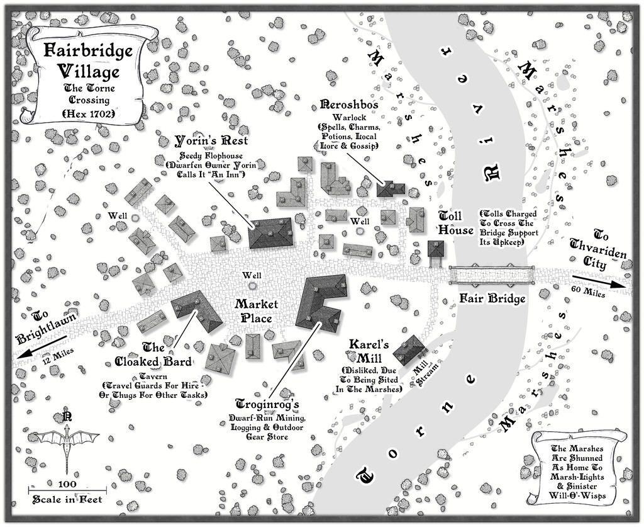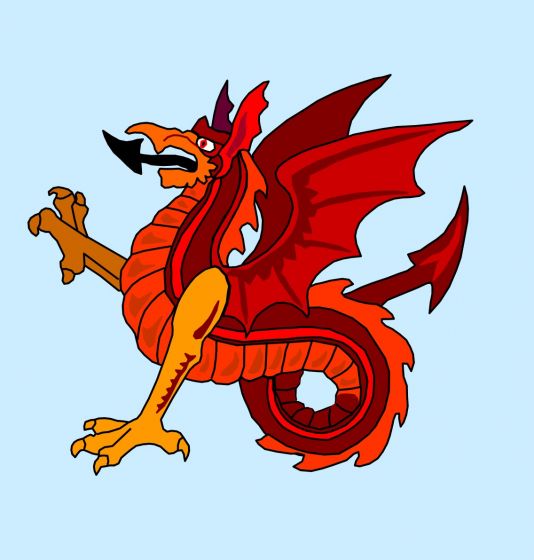
Wyvern
Wyvern
About
- Username
- Wyvern
- Joined
- Visits
- 3,230
- Last Active
- Roles
- Member
- Points
- 5,507
- Rank
- Cartographer
- Badges
- 24
-
Importing vector symbols with no background for a parchment background
As long everything except the solid-colour parts of the vector drawings are transparent, and in a PNG format, this should be perfectly practical.
Not sure exactly what parts of the process you may need help with, but perhaps these two half-hour video tutorials may help:
-
Advice on what looks better, please, on a completed map
Yeah, as someone who's been preparing illustrations, diagrams, graphs, etc., for print publication for decades, draw it in black and white from the start, and keep things simple. Some of the delicate lines and shading on the cliffs, for example, may not look great on a BnW print, especially if the size is to be reduced to something like a typical paperback novel page, and the mottled fill will likely end up looking just grubby. Line clarity is often key too; the use of ruled-line hatching and dot-shading in printed drawings and maps didn't end up that way by-chance, after all.
-
Community Atlas: Embra - Watery Places
The first two Watery Places were drawn as smaller maps than usual, based on the reduced-size template designed for the Lawn Market map. This was because, as with Lawn Market, both base maps were generated from randomly-selected maps in the old Judges Guild "Temples Book I". As noted previously, this book used a much smaller scaling than the other old JG works I was drawing on for inspiration in creating the Embra maps. The first of the Watery Places then is the Bittersweet Basin Swimming Pool:
This is a remarkably simple area by comparison with many of the previous Embra Places maps, though of course variety is important in constructing an array of maps of this kind, to prevent things becoming too predictable. The featured text notes were used to add to the details shown here, without taking away any of their oddness. It's perhaps worth noting that as a mapper, it's equally important to have a few maps that are easier to produce like this, again helping avoid things becoming too stale and "samey". Especially as not all the Watery Places maps were going to be so "quick and easy"...
-
Community Atlas: Embra - Travelling Places
Moving on swiftly from the dubious delights of Toll Cross brings us to the cheerier Travelling Places segment of the Twilight Market, Market Row:
A colourful scatter of tents, wagons and stalls spills along and beyond the road here, and there's even a group of buildings, since for once, there is a more fixed settlement alongside the Market (or perhaps it grew up because the Market was here). Though the footprint of several buildings is large, particularly when contrasted against the much smaller market stalls, I opted to make them all merely single-storey structures, so the Market didn't get lost among the houses. Only the buildings have been provided with internal floorplans, which also helps clarify which they are, of course:
The individual darker trees are to match with the featured text notes, and I think something of the strangeness of Toll Cross lingered with me, as I decided not to name the open land between the two "Mirror" properties and the foot of Longing Hill, which the Market also seems to avoid, and simply kept it as an empty place the locals become evasive about if anyone asks. Quite why I've left for GMs to determine, however...
-
[WIP] Community Atlas, 1,000 Maps Contest: Villages in The Whispering Wastes of Haddmark, Peredur
The penultimate map in this series of ten is from Hex 1611, Skara Hamlet:
Last of the three settlements marked on the Haddmark regional map for the area that is now the Whispering Wastes, this was in another hex that missed out on being randomly selected as holding a feature of interest, so one in its immediate neighbour to the northeast was simply swapped-in, which is how we have PlikPlok Cavern as a notable element on this map, or rather the entrance to it. Beyond that, looking at the general area map, it seemed likely this settlement would form a focal point for the surrounding farming and logging districts, given the western fringes of the Skara Bray hills, in whose southwestern tip Skara is located, have denser woodlands shown on them, along with the hills themselves, and the relatively nearby major Torne River. It also felt plausible that such places would be quite scattered, so the settlement itself was allowed to spread out here too, helping make it seem more important than the number of buildings alone might suggest.
While constructing the map, and having the overall close-by region in mind, I decided to add more walled, paved yards here than in other places, since the proximity of the upland surroundings - hinted-at by use of the contour and cliff symbols - suggested a more readily-available source of building stone for Skara. In-keeping with its somewhat lowly status though, the wall-lines aren't always especially straight. Nearer the centre, The Field and The Green ended up as open spaces almost by accident, as while I wanted to add some denser woodlands around the periphery, I didn't want those to become too dominant. Plus The Blade & Razors needed an outdoor space to expand its events into, and the significance of Skara to the surrounding areas meant some kind of open space for occasional markets - even though no specific market place was randomly assigned to it - seemed a natural addition as well. As mentioned before, sometimes these things just happen almost by themselves. Meanwhile the random option for a chirurgeon was amended to become also a vet, given the significance of livestock hereabouts.
Final map now approaches!
-
Community Atlas: Errynor Map 01 - The Cliff
With the new undersea symbols ready, finally I could begin constructing the first map. Logically, this was to be my original Map 1, at the top left corner of the Errynor map:
Clearly, the seabed was going to be the primary aspect here, with just two tiny islands above sea level, so that's where I began:
The tremendous cliff at the continental shelf edge is so dominant here, that had to become the map's name, while the relative sparsity of other undersea surface features had been a deliberate choice from the initial planning of the main Errynor map. What items are shown, are thus those more easily found by new travellers to the area, or those whose presence is more influential for whatever reason. This also reflects the apparent nature, as far as can be established, of Earth's own ocean floors. The shallowest seabed mapped here, towards the lower right corner, lies below some 300 m (nearly 1,000 ft) of seawater, for instance. It further fits with the idea of the relative smallness of the undersea intelligent populations in the region, compared with the vastness of Nibirum's oceans, as I'd envisaged them. There is the further advantage that plenty of space is available for GMs to add extra points of interest, should they wish.
The red-limned regions are Kachaya/Sea Devil provinces, incidentally.
I added a SOLAR/GEOMAGNETICS Layer overlay to show lines of latitude for each 1°, and the midline for Nibirum's polar auroral zone. This option should be available by a toggle for the Atlas version.
These 250 x 200 mile maps are small enough for the north direction to be fairly consistent across most of the area covered, so I'd been able to add a compass rose as well, which hadn't been possible for the main Errynor map.
When designing the hand-drawn paper maps at the start of this project, a selection of larger/more interesting/more dangerous creatures (and things, for the solid surface) that could be encountered had been randomly included. Many of the undersea types were free-swimming. For RPG use, it's naturally important to know where these are not merely for the sea and undersea land surfaces, but in the water column between too. Hence another map toggle, activating the UNDERSEA WATER COLUMN Layer, is intended to shift the view to that water column (it's best to turn off the TEXT, SURFACE UNDERSEA Sheet for clarity first):
This view isn't at a fixed depth below the sea surface, simply to illustrate in general what can be found somewhere in the water column. Thus although the great seamount rock columns of Zariq and Zaraq have been given physical dimensions here, those are representative only. An 11-page PDF of the map's accompanying text-file notes explains this, together with detailing various of the other more noteworthy features shown.
A third toggled view, turning on the COAST/SEA Layer, shifts us to the sea's surface, where the seamounts have become small islands, and the midwater denizens have been joined by several ghost ships and an area where floating wreckage collects from time to time:
By turning off the SYMBOLS, SEA SURFACE Sheet, the paucity of sea surface features is very clearly seen!
GMs here may be unsurprised to learn I became distracted by some of possibilities of this map while drawing it into CC3+, as I've hinted in some of my more recent Forum posts here. Consequently, instead of progressing immediately to the next Errynor sub-map, I embarked on a group of feature maps from this one first. Plus, it also seemed unhelpful to not provide some guidance regarding the nature of the undersea features, especially the sea-bed settlements, for future mapping, as this is something scarcely touched-upon by published RPG settings and adventures. Thus this one map has become merely the first in a package of around twenty from this one area, which explains much of the delay in getting them ready for the Atlas, given I felt the whole group needed to be finished before any were submitted, in case changes were needed to those prepared earlier in the sequence - and that has happened along the way.
In fact the maps were prepared relatively quickly in each instance with CC3+. The most time-consuming aspect has been preparing and checking the detailed write-ups for them, as these are what has particularly allowed me to explore and expand upon ideas regarding fantasy undersea environments that I've been mulling over in part for decades.
Rather than drop the entire set on Monsen at once, my intention is for a gradual "release programme" with a new map or map-group only every few weeks. Maybe this will give me time too to complete more of the "Errynor 40" maps along the way, hopefully not taking quite so long each...
-
Community Atlas: Dendorlig Hall - A Sort-Of D23 Dungeon for Nibirum
Today's update is partly a minor way to revisit the original premise behind the whole D23 concept, creating a dungeon room a day through the year. While it was never my intention to aim at trying that, because of the way I've developed the Dendorlig Hall map and description so far, as mentioned, areas 1 to 49 are effectively separate to the rest of the map, as being the reoccupied "Village" area closer to the cavern entrance. As today is day 49 of 2023, an update on how these first 49 places have developed seemed apt. The image below shows the current state of this part of the Hall complex:
There've been a few changes since the previous update, including increasing the label text sizes (and having to move one here off the actual labelled area itself), along with setting up a different label colouring for those parts of the Hall that have yet to be reinvestigated by the incoming Gnomes. Note that those black labels have not yet been repositioned after their sizes were amended.
And to complete the process to this point, here's the PDF covering just those first 49 areas for those interested. Be aware though that this is a draft version of the typed notes only at this stage, so may yet - like the map - be subject to further changes. It does though give a comprehensive view of how my thinking has progressed regarding amending the random notes from the Wizardawn system, in combination with how I felt this part of the dungeon would operate.
Where we go from here is a little less straightforward, or rather when might be appropriate to post about it here, following the same "timing" theme as today, since the explored areas outside this Village section don't comprise a simple straight run of numbered places (as noted before, these are areas 50-66, 93-110 and 143-146). In the final PDF and text notes for the Atlas, these will be collected together for detailing ahead of the rest of the unexplored complex, a process which has already begun, in fact, as getting the notes typed-up has so far progressed to area 104 of these three segments, while my handwritten notes cover through to area 140 right now. Only another 220 areas to go!
It has been fascinating, as it often is, to adapt the random information from Wizardawn into something that works better here, though I still feel I've been adding a few too many of the coin treasures at times (the classic D&D treasure type going right back to the original system, for those less familiar). Of course, those using the Atlas are naturally free to ignore or amend whatever they wish from these notes, so I've not been too concerned at this. It has been entertaining though to sometimes find the random system has come up with something perfectly suited to a given area, along with occasionally needing to resolve the equivalent to the old joke of finding "40 kobolds in a broom closet". That's what being inspired by random design systems will do for you, though!
-
Community Atlas: Embra - Wooded Places
The opening map in the group, for the Painted Light Monument, was based on a design from the old Judges Guild "Temples I" book. As noted previously, these maps are smaller in scale than those in any of the other JG books being used as bases for the Embra Places maps, so this too needed a smaller CC3+ layout:
Which of course also reveals the dragon and lion motifs used to further decorate these map frames.
While a deceptively simple map with just a few shapes on it, apart from the omnipresent vegetation (Wooded Places, after all), as the central round tower is almost 90 feet tall (27 metres), there's clearly more to this than meets the eye, which the toggleable (FCW file) interior views should help demonstrate. First the lower level of the Tower Base (the map labels have to be turned-off for clarity when showing the interior):
Then a schematic mid-Pale Tower view:
Followed by one more for the highest interior view, just inside the roof:
I decided to add a few basic notes to each of the interior views as well, to help clarify exactly what was being shown. And yes, the number of steps IS accurate for the height of the tower, as the accompanying PDF and text files for the Atlas will reveal!
Speaking of steps, I had quite a few problems with the Effects on those little steps leading up the gentle angle of the outer part of the solid Sloping Base, as regardless of what I tried, there was - and indeed still is - a degree of interference between the stacked Sheets comprising them. This final version was the better compromise I decided was liveable with, where unless you're paying especial attention, the markings could be simply a bit of wear across one of the pale step stones.
-
Are there steampunk resources for CC3+?
I think the problem we're having in helping you is we don't really know what YOU think constitutes Steampunk, or what it is you're trying to map, so just saying you want Steampunk assets without saying what they're for, is a little like asking us to give you a piece of string to accomplish a task you can't define. Now you're saying you found some Steampunk packs elsewhere but they weren't what you wanted (which rather goes against your prior comment that anything under the Steampunk label would do). Maybe if you could say what assets you DO want and what it is you want to map, instead of what you don't, we might be able to help more. It's clear you know what you're looking for, but we don't.
Certainly there is no ProFantasy pack that carries the specific "Steampunk" label, if that's all you were hoping for, although that doesn't mean there aren't assets you could use in that genre in many other packs, as we've tried to indicate in the notes above.
-
[WIP] Community Atlas, 1,000 Maps Contest: Villages in The Whispering Wastes of Haddmark, Peredur
Hex 1702, Fairbridge Village:
Last of the ten Whispering Wastes villages and hamlets, Fairbridge appeared on the original Haddmark regional map only as a bridge, though it was an obvious feature to add a settlement to, if only to ensure the bridge's upkeep - hence the Toll House, an addition beyond the random options the Shadowdark tables provided, as indeed was the Mill, this time with a smaller stream cut from the main river channel to be a more controllable water source. River crossing points can be tricky places, as the ground needs to be quite low-lying to provide access, which in turn can be muddy and difficult, although here, I opted to have some marshes, largely because one of the random provisions was some sort of inimical creatures, and Will-O'-Wisps came up in that process. Naturally, nobody really likes using the Mill, because it's in the marshy land too, for all it is essential.
Those marshes also decided me against adding fields nearby this time. So many travellers have to use the bridge, essential supplies of food likely aren't going to be a great problem here, albeit the place is fairly run-down too, with many folk simply passing through. It is something of a gateway to the Whispering Wastes and the settlements beyond it to the west and south, from the more heavily-populated areas east and north from here by the great Siljan Lake.
Having completed this group of maps, it has again reinforced that it can be helpful to map places in a similar region in the same style for consistency, like this small settlement ten. It also makes things easier as the maps continue - and thus quicker - thanks to familiarity with the mapping style. The first map is always slower, while getting used to things, knowing what works and what doesn't. After that, things speed-up, and it becomes easier to try mapping new elements. The marshes here were my final challenge, as there isn't a marsh symbol or fill in this style, so I reused the rescaled "Trees" fill instead, simply because it looks sufficiently different to everything else. To make sure everyone's clear though, I also added some labels and small water features.
Onward now, as mentioned a while ago, to somewhere in Feralwood Forest, Alarius, for a suitable spot to site my next small dungeon map. It's going to be wild 😉!




