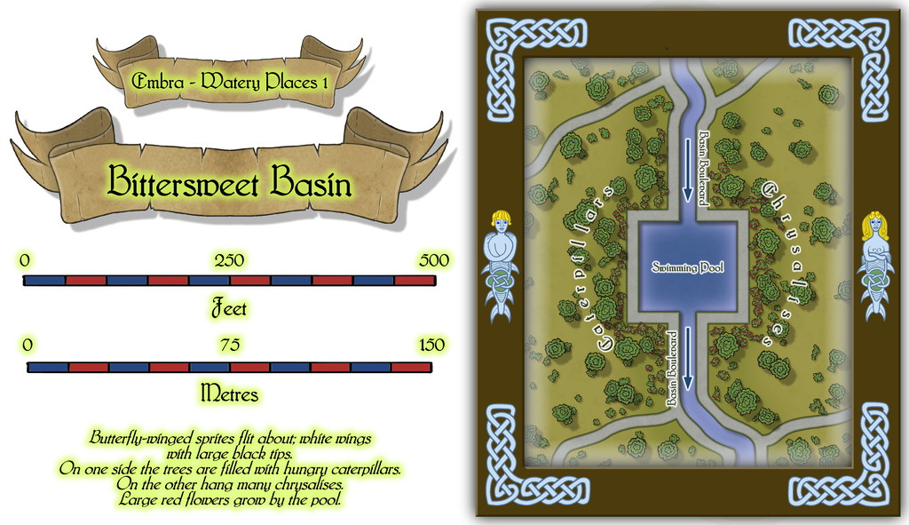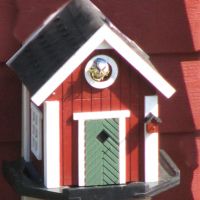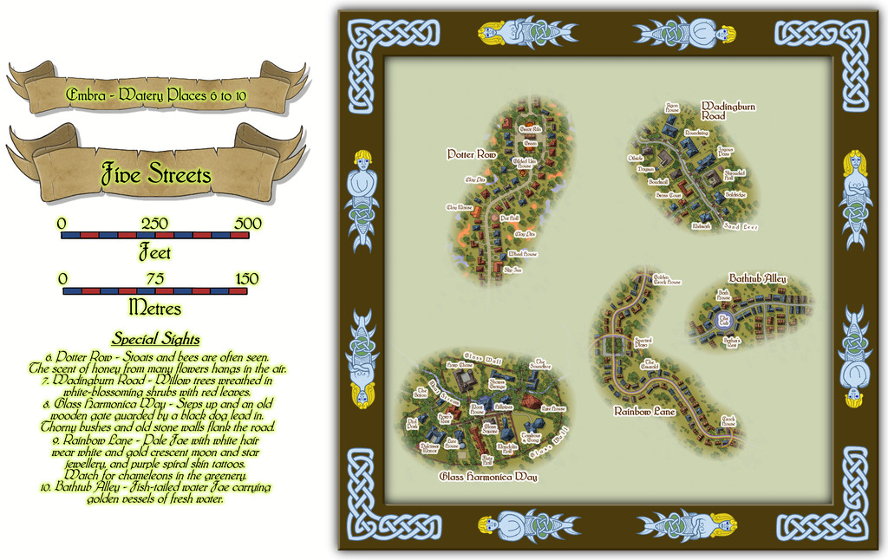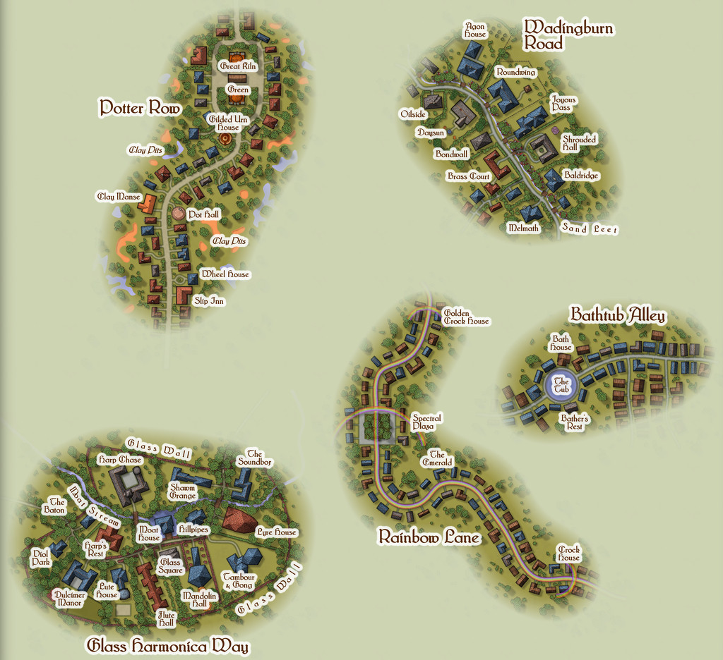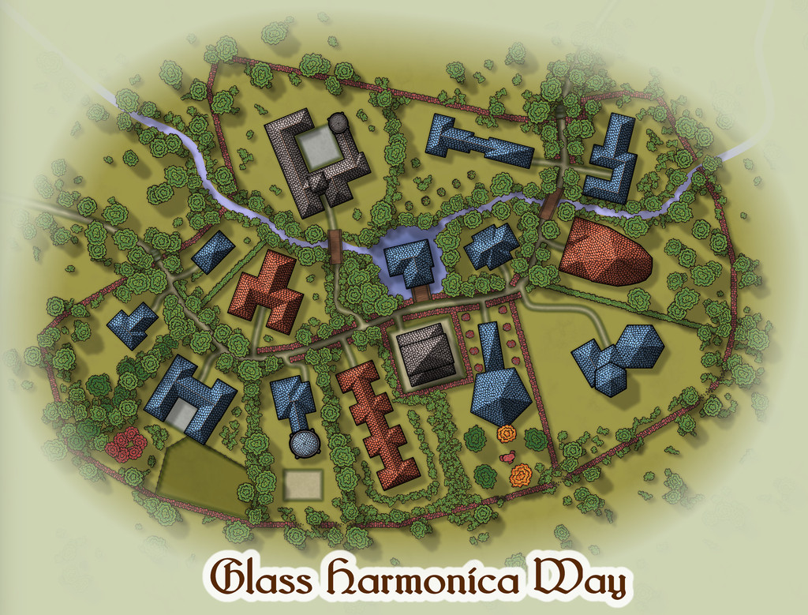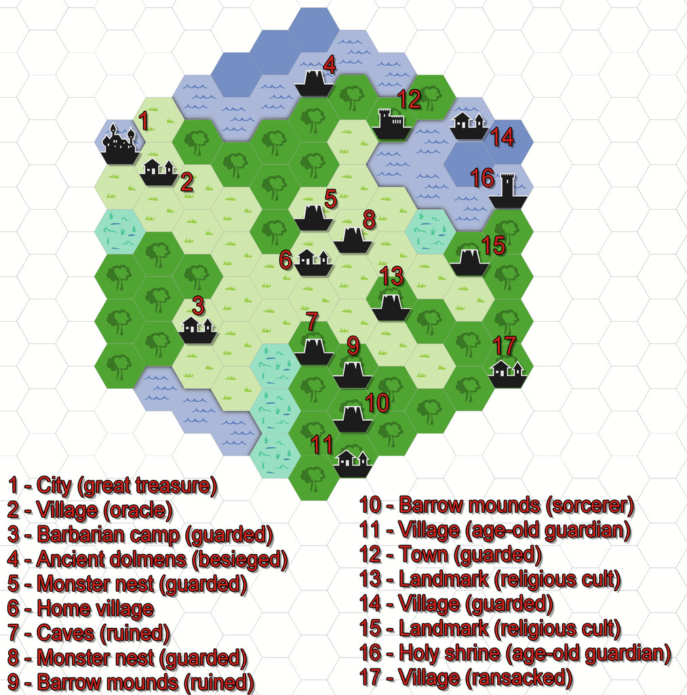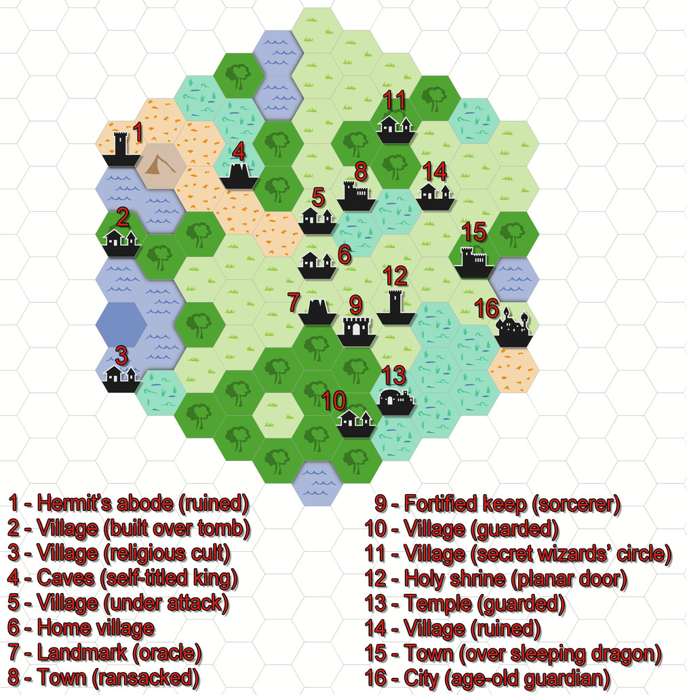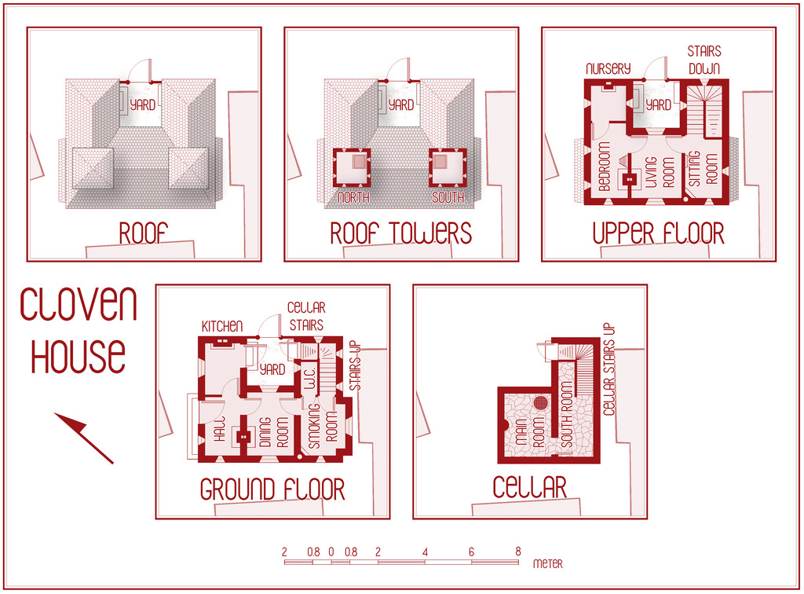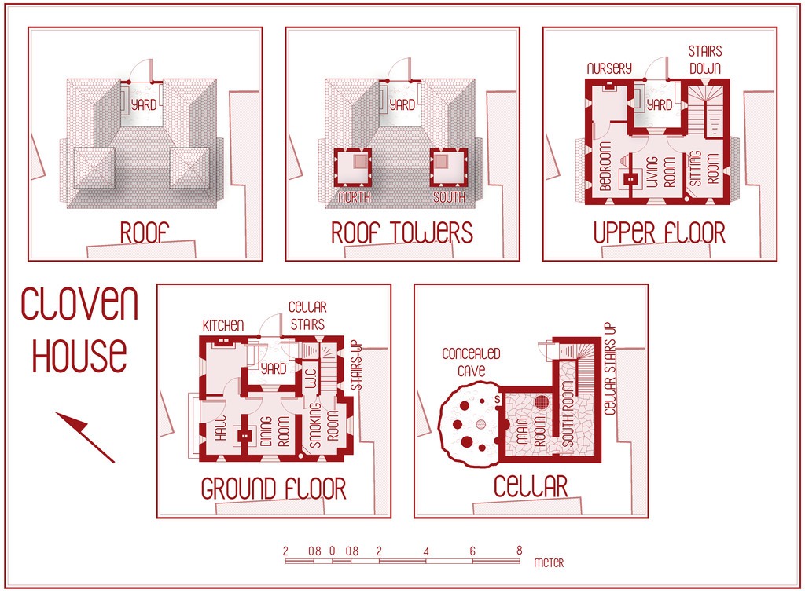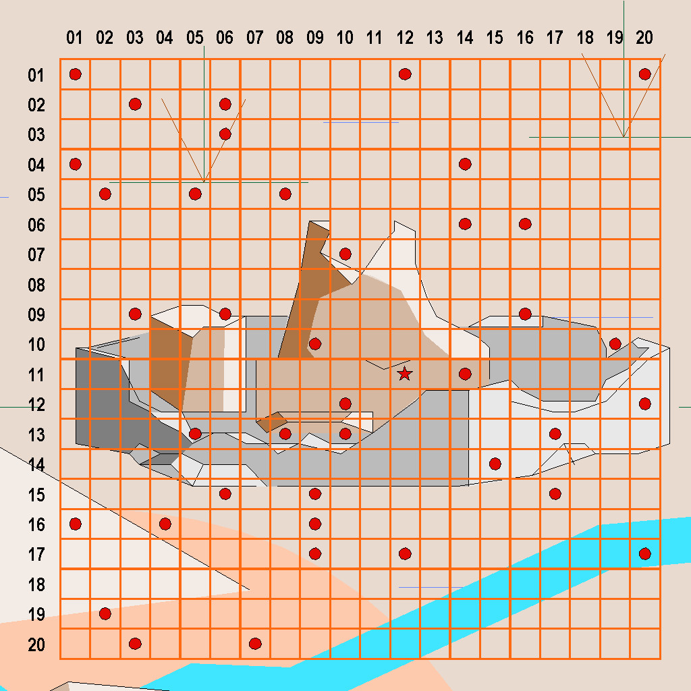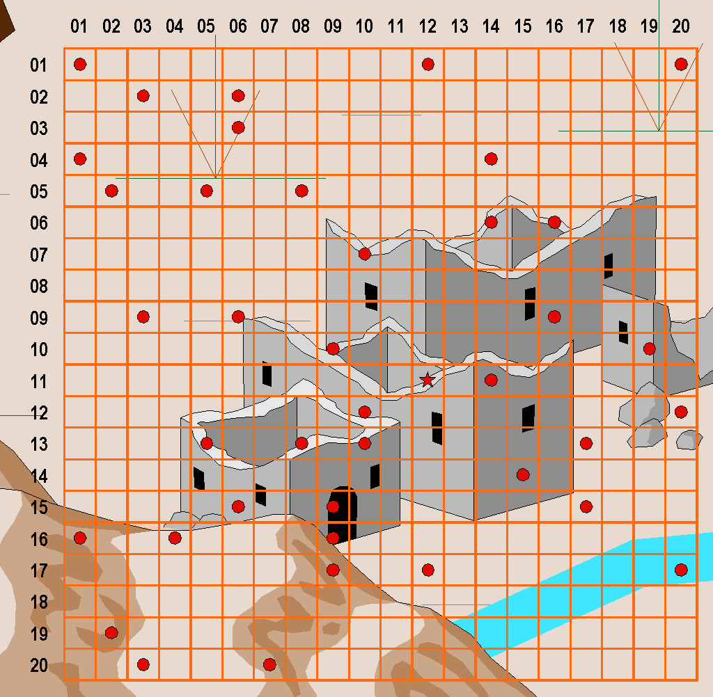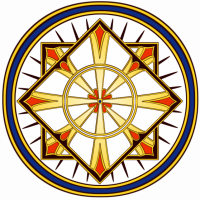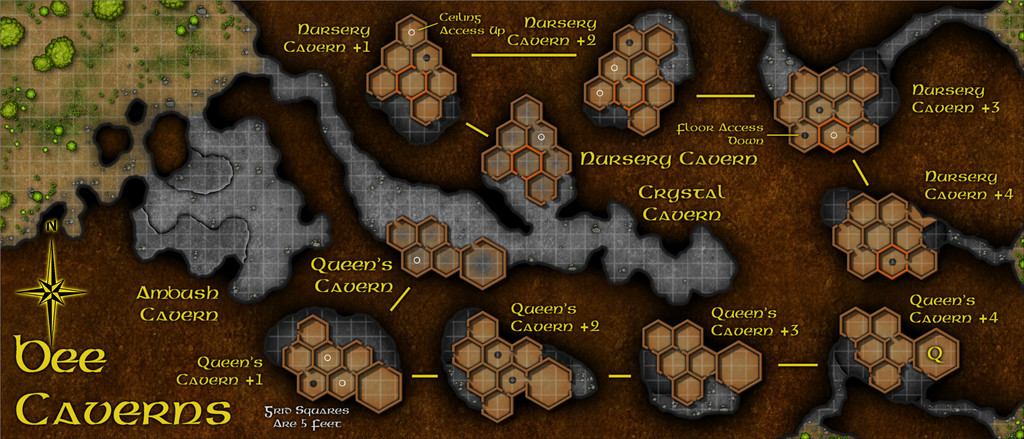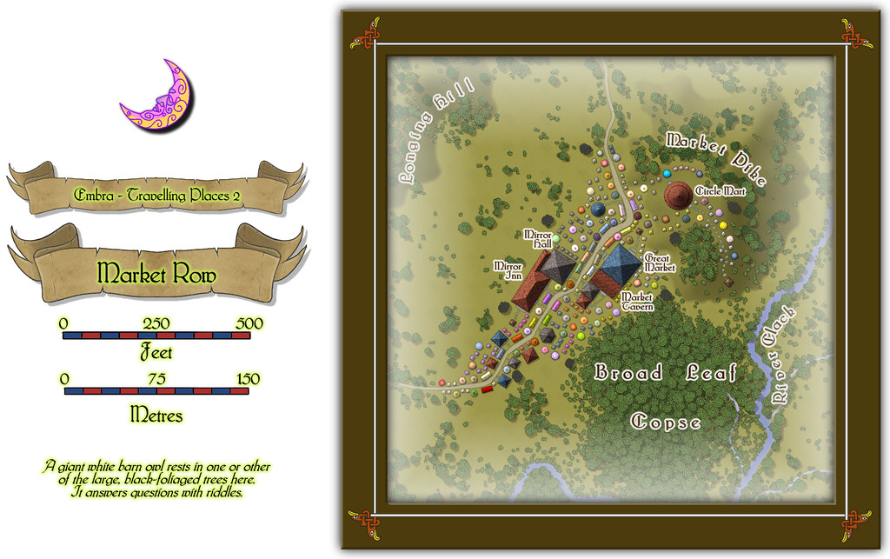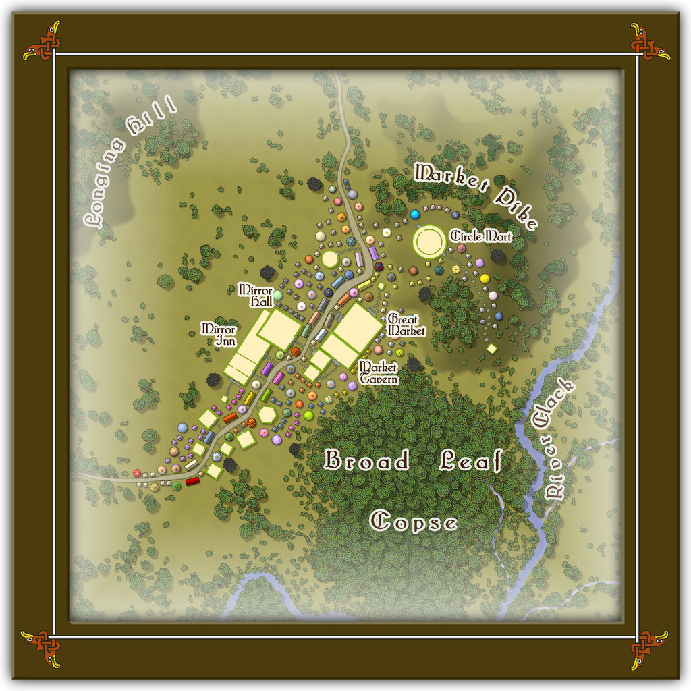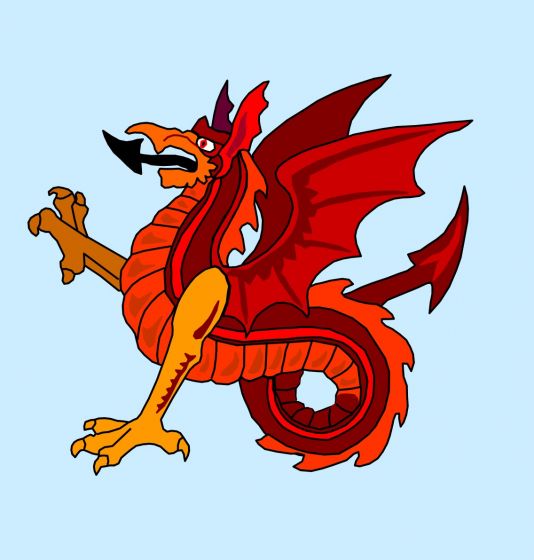
Wyvern
Wyvern
About
- Username
- Wyvern
- Joined
- Visits
- 3,230
- Last Active
- Roles
- Member
- Points
- 5,507
- Rank
- Cartographer
- Badges
- 24
-
Community Atlas: Embra - Watery Places
The first two Watery Places were drawn as smaller maps than usual, based on the reduced-size template designed for the Lawn Market map. This was because, as with Lawn Market, both base maps were generated from randomly-selected maps in the old Judges Guild "Temples Book I". As noted previously, this book used a much smaller scaling than the other old JG works I was drawing on for inspiration in creating the Embra maps. The first of the Watery Places then is the Bittersweet Basin Swimming Pool:
This is a remarkably simple area by comparison with many of the previous Embra Places maps, though of course variety is important in constructing an array of maps of this kind, to prevent things becoming too predictable. The featured text notes were used to add to the details shown here, without taking away any of their oddness. It's perhaps worth noting that as a mapper, it's equally important to have a few maps that are easier to produce like this, again helping avoid things becoming too stale and "samey". Especially as not all the Watery Places maps were going to be so "quick and easy"...
-
1930's Overland Mountain Mapping
It really depends how close a match you want to that original Northern Italy map you linked to.
Looking closely at the book's image, it seems they used mainly one set of hatching lines to represent the general appearance of the landscape, with denser, longer hatching for what I imagine would be higher peaks and ridges, less dense, shorter hatching for lower hills. Occasionally, there is more than one such set of lines (Mt. Viso, a little below the 45° line on the map's left edge, has some complex examples, for instance), but this seems fairly rare, often used only for some of the higher, or possibly larger, more complexly-formed, mountains.
In places there does seem to be a "contour line" drawn for some - but by no means all - of the unhatched higher areas and hilltops, though that seems to be sometimes only on one side of the top, or only around part of it. In some cases, this seems to be an illusion due to the density of the landscape hatching lines. In others, it looks as if it has been drawn to show ridge or scarp features partway up a hillside too.
Similarly, the line density and direction can be variable in different places around the same peak or along the same ridge, probably to show ridges and spurs, or other smaller features, that can't be shown just using the "hatch and bare hilltop" style because of their sizes.
Unfortunately, because the map looks to have been drawn to try to replicate much of the overall patterns shown by the actual landforms, I'm not sure creating drawing tools will allow a very precise mimicking of the style, and might need to be done almost entirely by-hand, like the original. As I said though, this really depends how close a match you need your version of the style to be.
As Sue suggested, what you have now is a perfectly reasonable facsimile overall, though I would probably make less use of the dashed "contour lines". Maybe think of adding some of those blue speckled areas for the icy, glaciated highest peaks as well?
-
Community Atlas: Embra - Watery Places
Last among the Watery Places maps is one condensing the final five streets into one drawing, the second illustration below showing just the streets for a bit better clarity at the normal Forum resolution:
The roadways were constructed randomly, as described in the Enclosed Places Forum notes, with the final appearances and features determined sometimes by the street names, sometimes by other factors. Potter Row is of course where the great ceramic craftsfolk live and work, several in houses built of pottery - a couple even in the form of gigantic pots (this is Faerie, after all). The featured text for Wadingburn Road suggested a willow-lined stream, and fancier properties. Rainbow Lane had to have rainbows along it - even to the roadway itself - while Bathtub Alley cried out for a large pond or pool to be added for those water faeries to be in. And then we have Glass Harmonica Way...
I mentioned in the introductory Embra topic that music had been one of my primary influences on how a Faerie city should be presented, and maybe one of the most "faerie" real-world instruments should be the glass harmonica, as well as being one that requires extraordinary skill and ability to play. So having come up with the street name near the start of developing Embra, it was always clear this was going to be a community of musicians, instrument makers, composers, and the like. The random nature of my street design mechanism meant the available area was smaller than I might have preferred initially, though the whole point of using random systems is to work with whatever that may throw at you, and adapt accordingly. The featured text provided an interesting adjunct, suggesting this wasn't going to be an ordinary street at all, but one closer to a gated community in the real-world, and from that everything else simply flowed (appropriately for a Watery Place, perhaps!). The one downside to the final map is that because I wanted everything clearly labelled, the small area meant the labels ended up concealing quite a lot of the area's character. However, the toggle option in the FCW Atlas file to turn off the place-names means it is possible to get a better view of the whole:
From which we can all again play "spot the red sandstone components" - and hopefully get a clearer impression of the final layout. And yes, the street was originally populated with random CD3 houses, which then got moved, adapted, redrawn and converted to their final shapes here.
-
Community Atlas 500th Map Voting Thread - Please vote
I second Sue's comments; this was an extremely difficult vote, as there are just so many fascinating maps produced in such different styles.
Hopefully, everyone contributing enjoyed their mapping, and perhaps learnt something fresh along the way.
It's certainly been a delight reviewing them all again now!
Get voting folks!
-
Hexcrawling starter maps
Just to make sure I'm not leaving anyone behind here, some brief explanation. From the early days of RPGs, those running the games have been encouraged to design areas for the players to explore, frequently using random generation systems to do so. "Hexcrawling" is the overland version of this, where each hex represents a fixed distance (if sometimes a little vaguely defined, given a hexagon is not the same size from its centre all around), commonly 5 or 6 miles, though larger or smaller sizes than this are not infrequent. What are now called "Old School Rules" (OSR) RPG systems often make use of this technique, and these have seen a particular upsurge in popularity this year, following ongoing problems from the current owners of "Dungeons & Dragons".
One of the unexpectedly phenomenal successes of recent times in the OSR line has been a new RPG called "ShadowDark", which presents a very streamlined update on the OSR theme, that incorporates improvements from modern RPGs more generally. I've been very taken with the whole ShadowDark RPG conception, particularly as the Core Rules include everything needed to play the game, such as a random generation system for hexcrawls.
Last weekend, I did a couple of small test areas, to see how the system worked (hexes here are 6 miles in size), and although the system which will appear in the printed Core Rules has been tweaked a little since then, I prepared the maps in CC3+ through the week, to see how they'd look, using the 2010 Overland Hex style. These are the basic maps as generated by the random system rolls, with a list of their contents, and a separate key:
-
[WIP] Community Atlas August Mapping Contest: Cloven House
Meanwhile, back at the mapping, more progress, more battles!
Two main challenges today, firstly to get everything correctly aligned and pulled together into a single coherent map (I hope!). I decided that this simple style didn't justify a string of separate maps for each level in the building, so, as probably suggested by yesterday's image, I wanted to present everything on just the one drawing. This is the current state of play, now complete with labels:
I very nearly slipped-up on the labelling, as the original style on which the CC3+ Dracula Dossier style is based, uses the Blanch Caps font, which was linked from the Annual's PDF mapping guide, and which of course, being freely available online, I'd already downloaded and installed back in 2015. However, the font isn't available for free redistribution, so instead ProFantasy had substituted the similar free Franks font. As this map's intended for the Community Atlas, fonts not available with PF products or a standard Windows 10 installation can't be used (well, they can, but you have to explode the text to become polygons, so you can't change it as with normal text afterwards). Of course, the default font is set as Blanch Caps if it's available, so there was very nearly an "oops" moment, followed by Naughty Language, had I gone ahead with that! Franks it is though!
The second challenge was getting the scalebar correctly rescaled and then labelled. For reasons I won't pretend to understand, the scalebar symbol doesn't have equal divisions along its length, so trying to rescale it exactly to the scale grid, when all you can see is a ghostly outline in places when you move it proved, shall we say, trying... There may even have been an N.L. moment or two! Once it was finally sorted, I measured the irregular divisions, which turned out to be 0.8 metres long, something that still leaves me mystified. Perhaps something important from the original Dracula Dossier RPG book though (as I don't have that).
If you think the Cellar plan looks a little empty, you might be right:
There's a walled-up low cave concealed on the SECRET Layer, with the tops of some very ancient, worn, partly inscribed standing stones visible in its floor, one of which (admittedly smaller than it was yesterday now!) has been built into the actual cellar wall, and protrudes somewhat from it. The idea is this ancient circle, dating to long before the city was built here, is at least part of what's causing this house to be haunted and abandoned now. As well as such a favourite spot for ghoul feasts, naturally. The "S" = secret door, isn't technically a door at all, but a walled-up thinner part of the cellar wall, so it's obviously been used for access to the cave at some earlier time, and then deliberately sealed later, so it can't be told from the normal stone walls in the cellar now.
Still plenty to do though, more tweaking primarily, plus getting the notes typed up, and maybe adding some missing or slipped tiles on that roof. The house is meant to be boarded-up and shunned by the locals nearby, after all.
-
[WIP] Community Atlas: Snakeden Swamp, Lizard Isle, Alarius - Dedicated to JimP
With the location selected, I extracted details from both map versions, as shown by the following pair of images covering just that 20-mile area, now gridded-up into number-labelled one-mile squares. The red dots indicate which were to be randomly allocated some new feature or other. The red star is where the main 6R* map will be going eventually, more or less in the centre of the ruin symbol (as in my previous post, the SS1 map is again the lower of the pair):
I prepared these two versions, as it wasn't always clear when zoomed-in this far where some of the pre-mapped features were, aside from the variation in shape and size of the ruin symbols in each. Much of the area is covered with swamplands, and as the location is at roughly 7°N latitude (the equator line is shown on both versions of the full island map), that means equatorial-tropical conditions. There are though hills to the southwest, and a major river to the southeast, plus of course that "huge" ruin.
From early on, I felt Lizardfolk would be the suitable main humanoids here, largely from the island's name and location, coupled with what some of the random-feature rolls had indicated. I was using a combination of items determined from tables in "Dread Thingonomicon" and "Dread Laironomicon" by Raging Swan Press, as also for the recent Artemisia maps, and some from Atelier Clandestin's "Sandbox Generator" and supplements, that I've used from time to time in this project before. Plus I'd also been thinking a lot about Lizardfolk more generally because of the set of Artemisia swampland maps, as they were the dominant humanoids there.
Oversized symbols are a fact of life with many fantasy mapping styles. There's often a general assumption that the actual feature illustrated will be located around the mid-point of that object on the map, and not be of the same apparent scale-size as shown by the map. Even so, it can be interesting to think beyond this sometimes. I did that with the weirdly gigantic barrows in Feralwood Forest elsewhere in Alarius earlier in this project, for instance. Here, the fact both symbols chosen for the ruins were town-sized, and not something smaller, set me thinking that scattered over a roughly 20-mile-square area, this might once have been the site of a city-state-sized realm, and so maybe there'd be other ruins besides the main "central" one I'd be mapping later, in other parts of the area occupied by the original symbol. Random-feature table options were then selected appropriately for that idea, as I came to think it would be interesting if outsiders might get the mistaken impression this had once been a gigantic settlement of some kind. The surrounding swamplands create an ideal means to mask that former reality here, if it was, of course.
With the preliminaries sorted, it was time to start mapping - next time!
-
Community Atlas: Map for the Duin Elisyr area, Doriant
Thanks Sue! I've been deliberately making the WIP images smaller than the maximum Forum res because they are still very much subject to change along the way, and I didn't want to spam the topic with higher-res shots that were only going to have changed, perhaps quite significantly, by my next posting. On which topic...
Plunging into more of the detailed work within the caves quickly indicated there were several issues in need of resolving or changing. Most revolved around the hex-room caves working as a 3D maze, which needed a mixture of doorways, floor and ceiling openings to work properly. Further complications came about as there were also new, higher, floor levels over parts of what had been simply darkened open areas previously, that were in need of amending. I even managed to find one place where the roof of a lower hex-room needed illustrating, as forming a new piece of "floor"! So, quite a bit of redrawing, adding a new sheet or two, tweaking the effects, and so forth, followed in what needed to be a quite intense spell of mapping.
Rather than post the results of just that, these last notes on the subterranean map condense what were really several sessions spread over a couple of days, as I also added the scaling grid, and then the labels. After reflection, I then changed almost all the labels, as I realised some weren't sufficiently descriptive, and a couple more needed adding! Of course, this is what happens sometimes. Well, it does to me 😁!
Thus the final map:
I opted for a subtly pale, 5-foot square grid for this map, after a few trials. The yellow labelling with a black outer glow is naturally quite deliberate for a bee-folk cavern. The font is Gaeilge 1 which comes with CC3+. I'd have preferred a bee or wasp option for the compass pointer, but settled instead for one of the varicolor options from the Pete Fenlon Revisited style from CA 179, because it was spiky and let me continue the bee-flavoured label colour scheme!
Now to work out where it fits on Nibirum...
-
Community Atlas: Embra - Travelling Places
Moving on swiftly from the dubious delights of Toll Cross brings us to the cheerier Travelling Places segment of the Twilight Market, Market Row:
A colourful scatter of tents, wagons and stalls spills along and beyond the road here, and there's even a group of buildings, since for once, there is a more fixed settlement alongside the Market (or perhaps it grew up because the Market was here). Though the footprint of several buildings is large, particularly when contrasted against the much smaller market stalls, I opted to make them all merely single-storey structures, so the Market didn't get lost among the houses. Only the buildings have been provided with internal floorplans, which also helps clarify which they are, of course:
The individual darker trees are to match with the featured text notes, and I think something of the strangeness of Toll Cross lingered with me, as I decided not to name the open land between the two "Mirror" properties and the foot of Longing Hill, which the Market also seems to avoid, and simply kept it as an empty place the locals become evasive about if anyone asks. Quite why I've left for GMs to determine, however...
-
Live Mapping: Starship Deckplans



