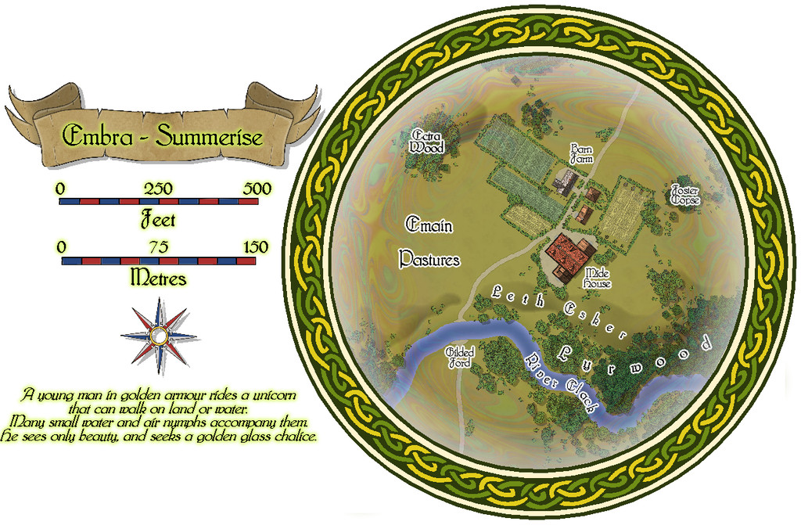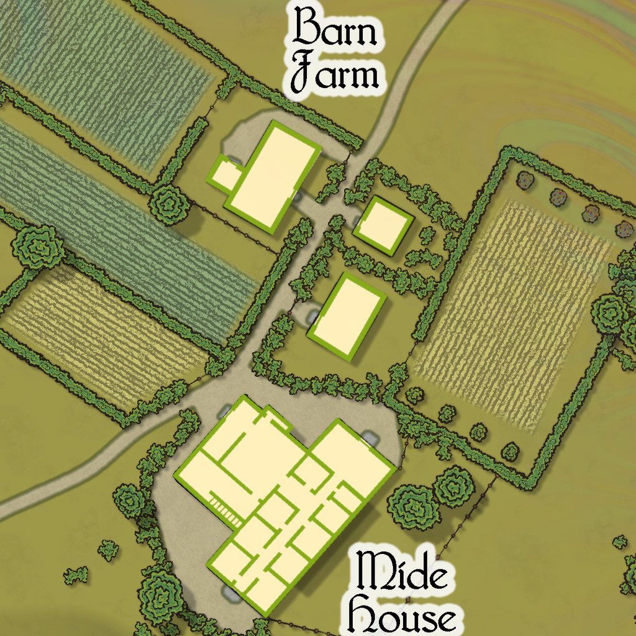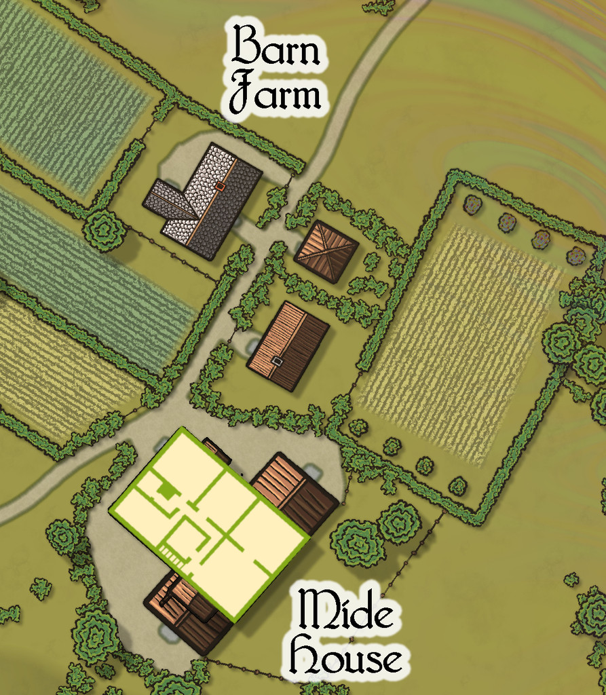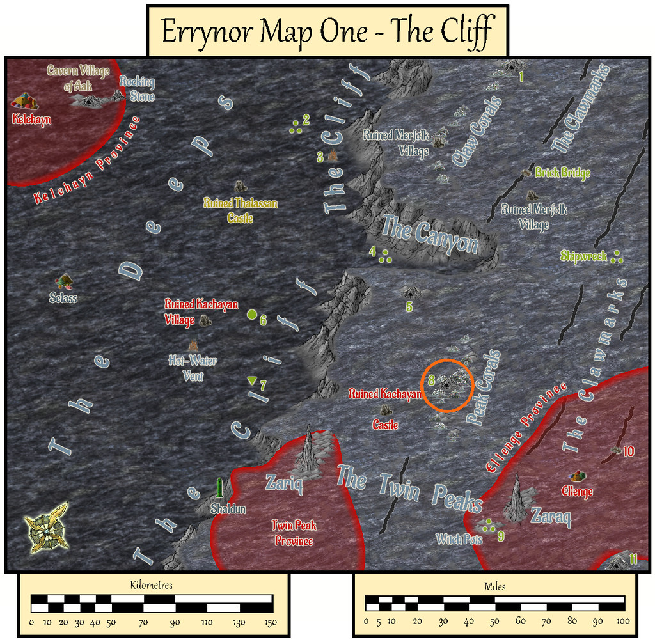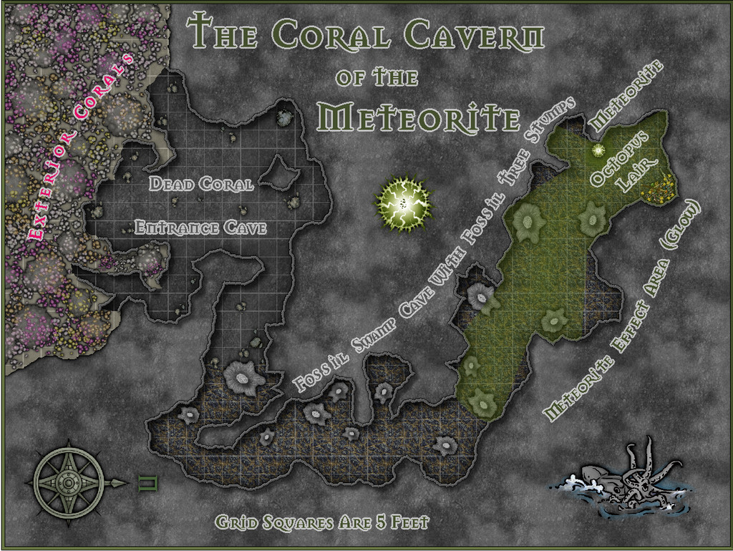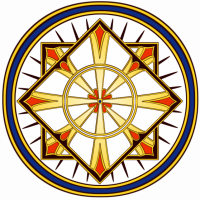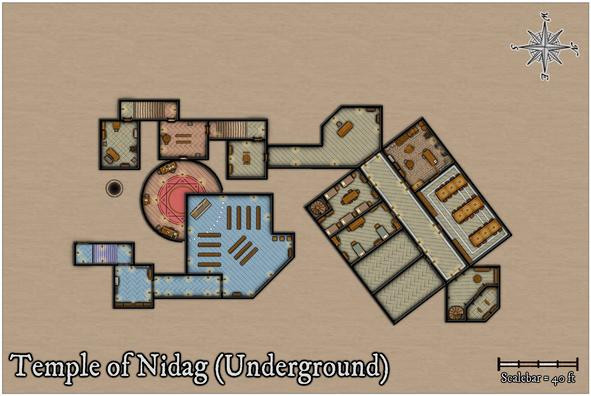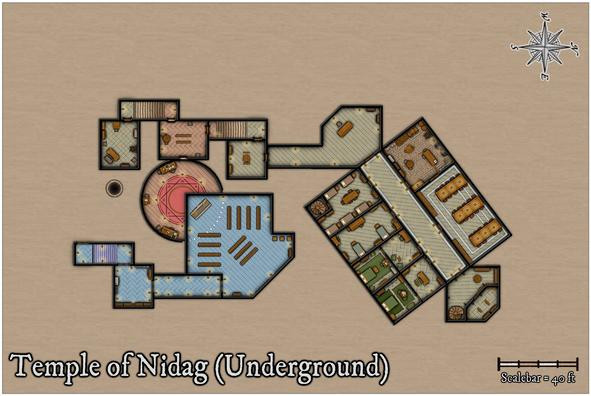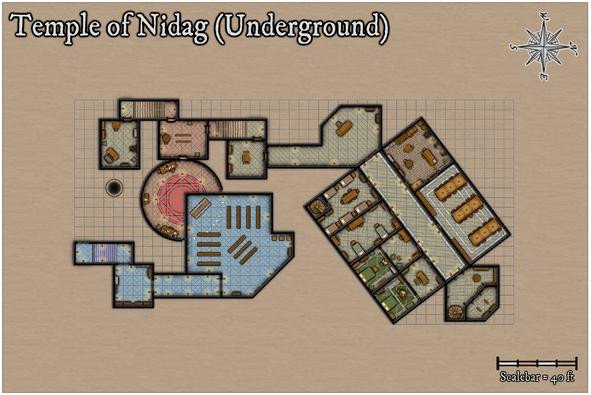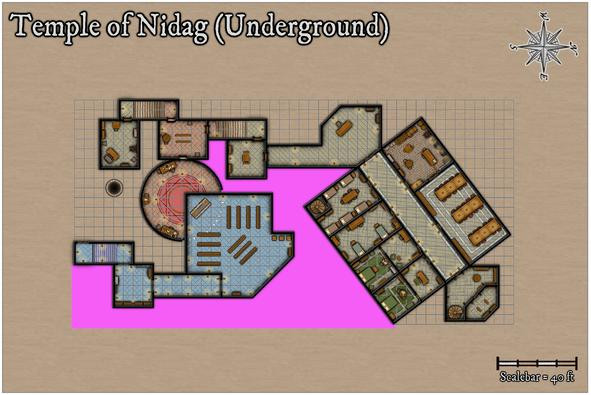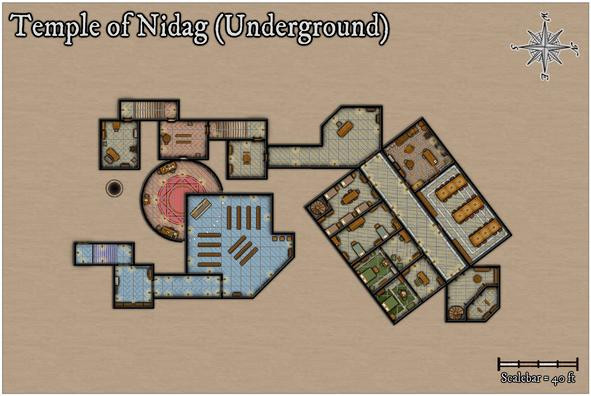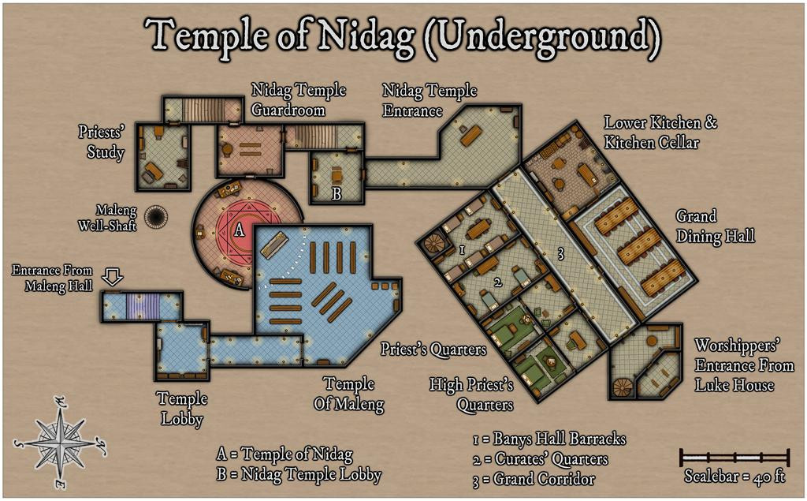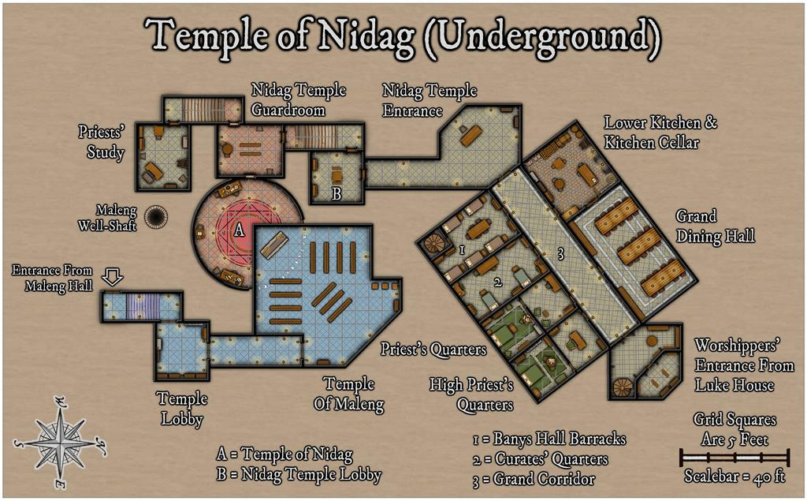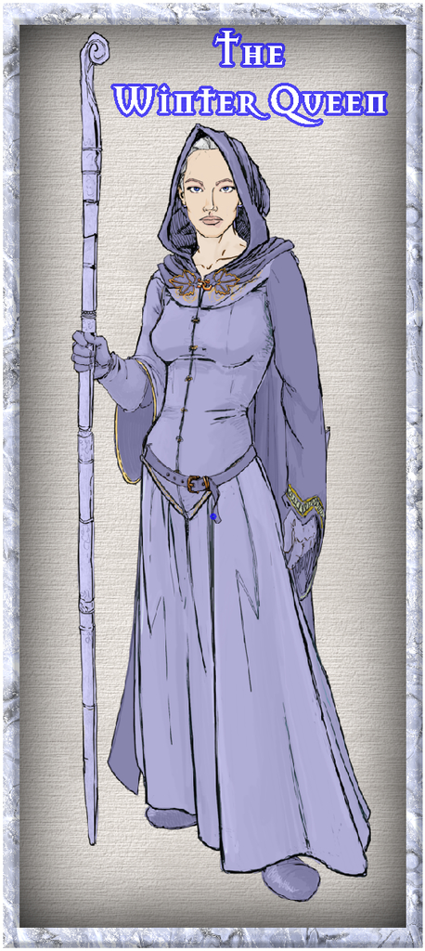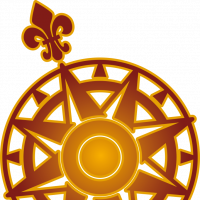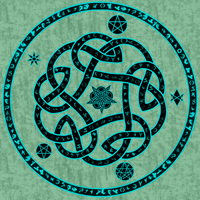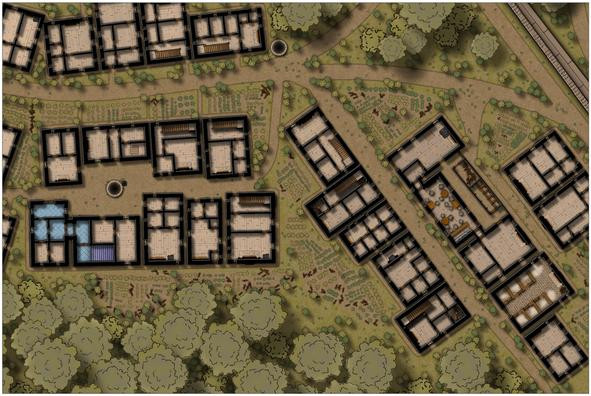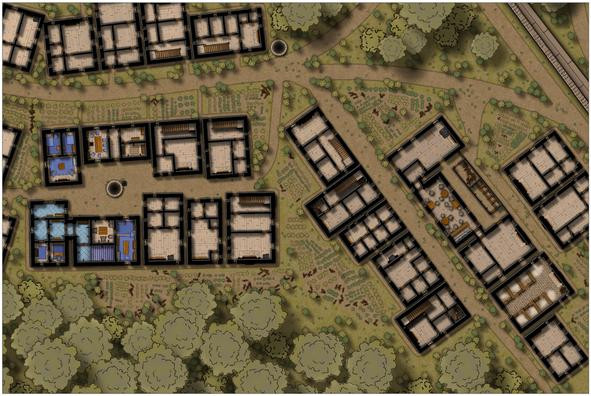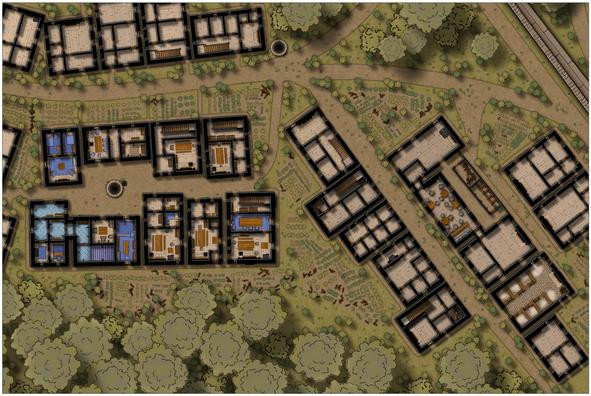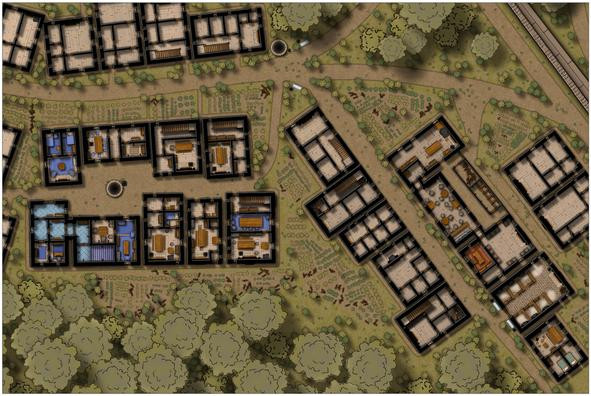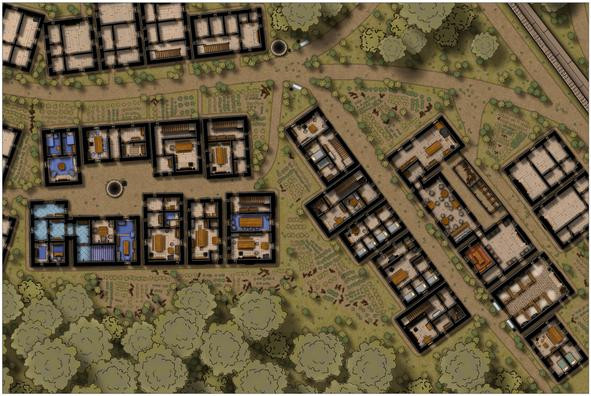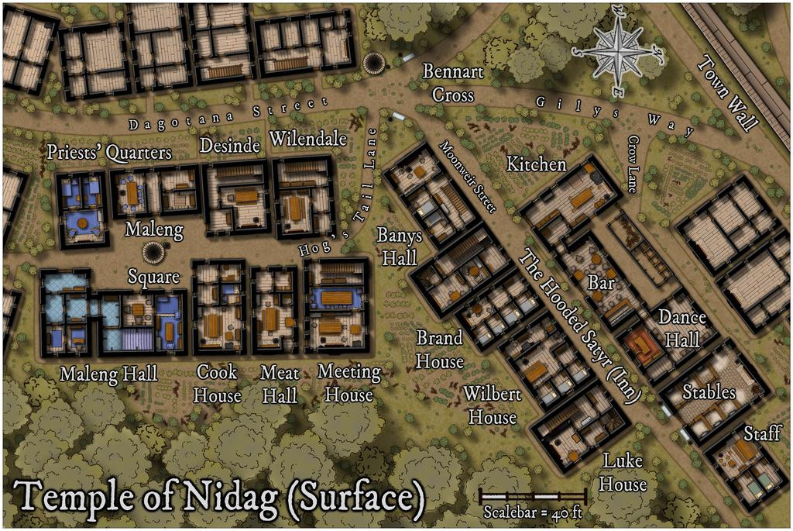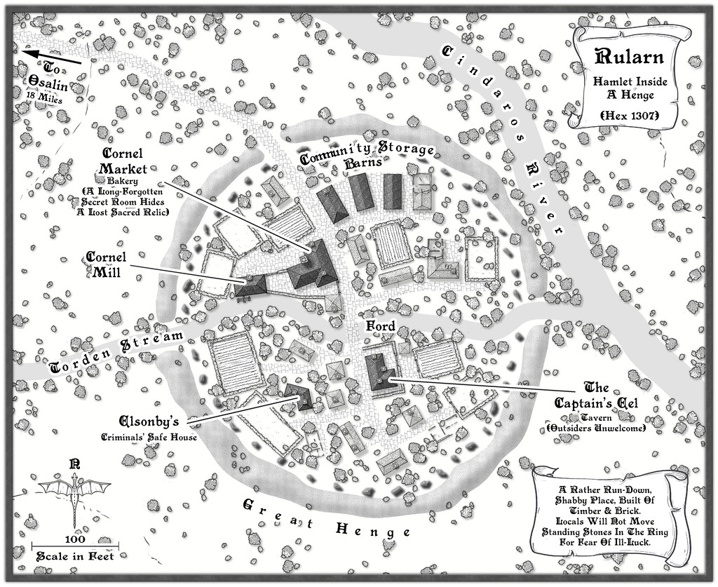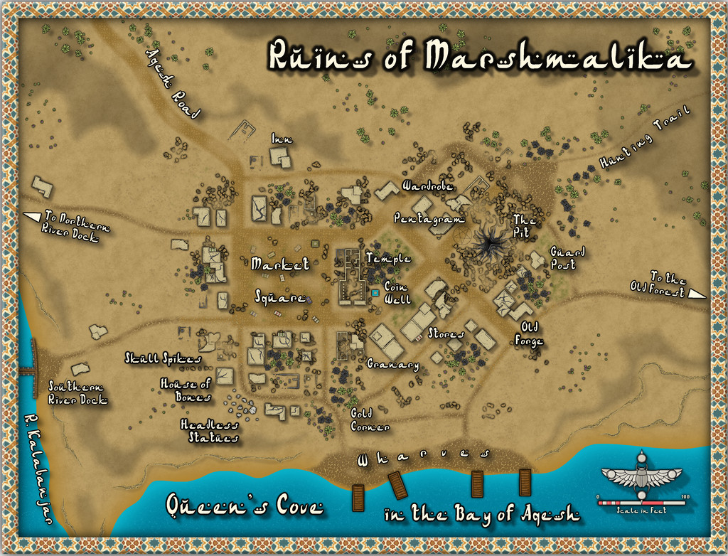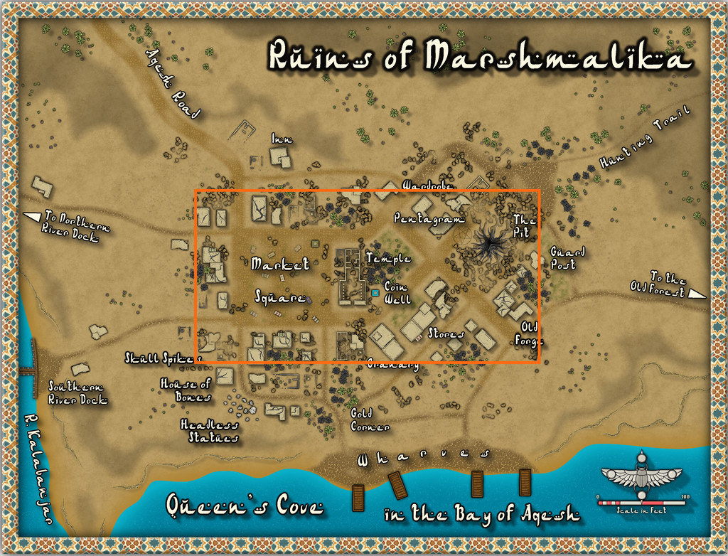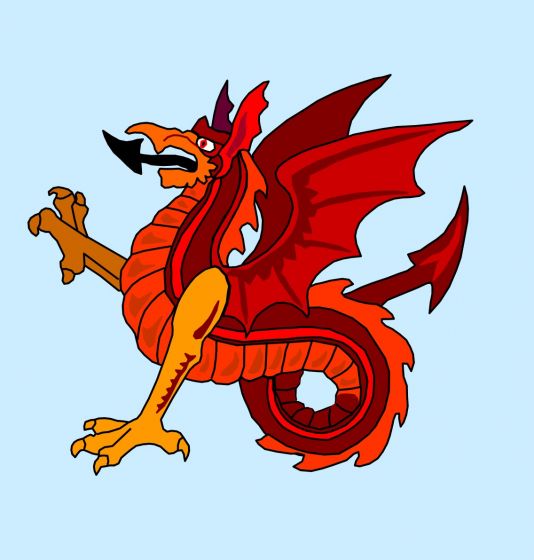
Wyvern
Wyvern
About
- Username
- Wyvern
- Joined
- Visits
- 3,229
- Last Active
- Roles
- Member
- Points
- 5,502
- Rank
- Cartographer
- Badges
- 24
-
Community Atlas: Embra - Villages
Next in the sequence is the northeastern Village, Embra - Summerise:
Here, we have a broader River Clack, if still one with a ford. There are fewer buildings this time, although a couple are larger properties, particularly Mide House, treated as an inn in the accompanying map notes. In addition, there are two "interior" toggle options, one for the surface level:
And a second one for the upper floor of the inn:
-
Community Atlas: Errynor - Meteorite Coral Cavern
Having spent much of 2020 preparing detailed maps and descriptions that often took weeks at a time to complete for the Community Atlas, it seemed worthwhile to tackle a less involved map at this stage, for one of the smaller projects I'd long had in mind as part of Errynor Map 01. There, it had the prosaic label of merely "Cave 8", the lair for a giant octopus set among the Peak Corals:
However, for some time, I'd intended to make it a little more than simply an animal lair. Indeed my earlier planning for the maps to add detail to this Map 01 area had included others of the cave lairs elsewhere on it too. As time passed, I'd discarded that prospect as liable to become too similar, either because I'd end up frequently drawing small cave maps, or because I'd be struggling to make each one somehow unique. So this map ended up with a concentration of elements from some of those "cancelled" maps:
As the lair is set among the Peak Corals, it's not quite a "traditional" cave, as much of its entrance area especially has formed over time from gaps in the build-up of dead coral and other debris which has since solidified, with collapses and modifications by the more mobile creatures living on the reefs and within the cave system, along with the effects of nearby sea-bed gas escapes. Hence I decided not to use a mask to hide the outer edges of the walls here, and just let the shadow Effect from them fall where it might onto the normal Background Sheet, as a reminder the "walls" may not be really so defining as they might seem.
The inner parts of the cavern become increasingly weird. Despite being very far from land, in extremely deep water, and where the usual sea-floor rock is the typical once-molten black basalt, much of the cave floor is that of a very ancient, fossilised, swampy land surface, including numerous substantial fossil tree stumps. Once around the sharp angle, those with normal colour vision will be aware of a green light emanating from further north (north is to the right here for once). The origin of this glow is an even more ancient meteorite, embedded in the fossil swamp from when it was still a living swamp. It shines green, and is Not Entirely A Good Thing, shall we say. Its non-visual effects have led to the giant octopus that lairs here becoming tougher, longer-lived, more intelligent, and - as the substantial treasure hoard might suggest - far more acquisitive than others of its ilk. Much of its time, when not out hunting, is spent gazing contemplatively at the meteorite.
Much of the map was created from normal DD3 assets drawn over a random design from the Curufea's Random Cave Map Generator website, with a few tweaks. I did though add a couple of extras from the Mike Schley overland style - the octopus illustration and the compass rose - and labelled the whole using the Mason Serif Bold font that comes with CC3+. Before starting, I'd intended to use a lighting Effect for the meteorite's glow, but soon realised this would be impractical for the map to be useful as a GM's aid, so elected instead to use a simpler fading-glow look for the affected area, using sightlines drawn from the meteorite to establish where the "shadowed" parts of the inner cavern would be.
I added hand-sketched "tree-ring" lines to the tops of the DD3 stalagmites that were repurposed as fossil tree stumps, having already opted for the cooled lava fill texture to stand for the fossil swamp cave floor. The living coral masses outside the cave on the sea-bed were DD3 fungi and trees, including varicolor options, with added glow and transparency Effects to make them less fungal-floral. The overall look was chosen as deliberately near-greyscale and relatively dark, given the water depth here at over 750 metres (2,500 ft) is far below the depth to which sunlight can penetrate, in-keeping with my deep undersea mapping conventions, while hinting, with the limited use of colour, that things are also a little different here. And yes, naturally, the shadows are anomalous, despite being what the eye expects!
-
Paper Modelling (October 2021 Cartographer's Annual)
Thinking further about this, it occurred to me it might be helpful to provide a list of manufacturers that produce, or have produced, downloadable card and paper models, with website links. I'll not pretend this will be fully comprehensive, but it may give some more precise pointers than simply advising people to go and hunt through the OBS sites and CWF. Where not noted, the scale is generally the "standard" 28 mm-32 mm used for most fantasy and science-fiction gaming (which of course isn't a true scale at all, but what can you do?).
Antohammer the Lonely Wargamer: Mostly 2D standee paper minis, with some 2D, 2.5D and occasionally 3D models as well (of terrain features, smaller structures and a few vehicles), fantasy and historical.
Arid Hills Gaming: A limited range of 2D, 2.5D and 3D fantasy and science-fiction gaming terrain and props (e.g. for dungeons and graveyards). Manufacturer has now though switched to 3D printer files only.
Avalon Game Company: Mostly paper minis (plus a massive collection of written RPG accessories, gaming floor tiles, tabletop print-and-play games and accessories), with a limited range of fantasy 2D and 3D scenery, e.g. for dungeons.
Black-Ronin: A small number of 15mm-18mm scale 3D exterior modern buildings and structures, and 2D floorplan textures, intended for historical wargames.
Crooked Staff Publishing: A VAST and increasing range of Pay What You Want texture packs for creating your own scenery. The guy who is the company, Kristian Richards, also produces regular short YouTube videos (59 so far!) on using these to make 2D, 2.5D and 3D models (attaching the texture to various types of card and foamcore first, very often), and has an enthusiastic Discord channel. Although not specific models as such, the PDF file textures could be easily converted and transplanted for personal use in CC3+ to draw specific models using them in Dioramas 3, for instance. The videos are especially to be recommended for new card model builders, and mappers particularly may care to view the, currently 4, "Tiny Terrain" videos, which are in essence 3D hexmaps!
DarekPages: A small, occasionally growing, range of 3D terrain models, some vehicles and 2D minis, for near-future/science-fiction settings (although some items will work for fantasy too), with comprehensive photographic instructions.
Dave Graffam Models: A huge, still growing, range of 3D, mostly exterior-only, models for fantasy and science-fiction settings, with 2D ground tiles as well. Instructions provided with each kit, many of which make heavy use of the PDF layers facility, so each model can be built in a variety of appearances.
Eddnic: All-free, more-or-less unique 3D paper minis, and some 2.5D and 3D fantasy prop models (HeroQuest-style, after the 1980s fantasy boardgame of that name). Not for beginners, as some can be very difficult to make, there are NO instructions, and searching through to find what might be of interest is a challenge in itself (as it's purely a blog site), but the models are often astonishing and - as mentioned - free + unique!
Epic Wargaming also known as Print and Play Fantasy: Primarily wargame-style 2D fantasy standee minis, but there are a couple of 3D models as well, notably a castle on the Wargame Vault site. A major website failure three years back has meant the ranges are still incomplete on the new site, although new minis are produced from time to time. Many of the minis are free, though some are Patreon-only items now.
Fat Dragon Games: A large range of mostly 3D buildings and terrain (for possibly the greatest number of biomes available anywhere in papercrafting), the later models often making use of the PDF layers feature to extend the options for how the final models can appear. Mostly fantasy structures, with some science-fiction, although the natural landscape terrain has many more uses. The owner has switched to 3D printed models only now, so the existing paper-model range is unlikely to expand further.
Finger and Toe Models: A large range of 3D building, structure and vehicle models for fantasy, historical and science-fiction settings. Mostly exterior-only models, and provided with illustrated instructions.
Haunted Dimensions: A host of horror-themed, free, 3D models, games and some minis. The models are chiefly exterior-only, though they do include the Bates and Amityville houses from their respective movies.
Helion & Company: Their Paper Soldiers range of hardcopy and PDF books each contain complete pairs of historical wargame armies of minis, basic rules and usually some 2.5D or 3D terrain features and miniatures, and come with full instructions. Two sets, "European Buildings" and "Castle Assault", are especially heavy on the 3D buildings side!
Hotz Stuff: A range of 1/300 scale historical naval wargame minis, including 3D ship and building/structure models, plus a range of 30 mm (1/60 scale) Wild West buildings and structures. No new items in more than a decade, however.
Kingsway Models: Mostly hardcopy-only OO-scale (roughly 1/76 scale) historical British railway model structures and buildings, with a few free downloadable PDF items. Some 1/43 scale (O gauge) items also available. Print quality on the hardcopy items is often not as good as you would hope, from personal experience, and this is true also of the PDFs.
Lord ZseZse Works: A range of 3D models (as well as lots of 2D ground-tile flats), primarily for fantasy settings, and including some terrain features as well as structures. Also a few 3D vehicles (historical Russian tanks). Unfortunately, after a very successful Elven Papercraft KickStarter campaign in 2014, the company ran into problems delivering all they'd hoped to from that, and although all their models remain available for purchase, no new models are likely, as the owners split-up in 2017.
Mystic Mountain Productions: A modest range of fantasy 3D buildings, mostly exteriors, though some with internal 2D floor plans as well, with comprehensive photographic instructions. Often makes use of PDF layers to enhance the final appearance options. No new models since 2017, however.
Okumarts Games: A large range of mostly 2D standee paper minis, but also produces some 2D, 2.5D and 3D models (dungeons especially in the latter type), mostly for fantasy and science-fiction settings, also some historical minis. Detailed photographic instructions are provided for the models, and the PDFs nearly always make much use of the PDF layers facility.
One Monk (also known as Mayhem in Paper) : Although One Monk produces chiefly 2D standee fantasy minis and a few 3D vehicles, their main website also hosts a huge repository for many free minis and models created over the years by the papercrafting community, in recent years via the Cardboard Warriors Forum's "Monthly Hoard" system, or produced by individuals outside that.
Papercraft Dungeon also known as Kev's Lounge: A range of mostly 2D paper standee fantasy minis, with a small range of 3D structures, the buildings coming with full external and internal artwork. The build mechanics can be complex for the structures, and although photographic instructions are provided, they work better for those with plenty of paper model-making experience. Tending to concentrate chiefly on standee minis only in recent years, however. In addition, not all the models are available via the OneBookShelf sites (the link above), and the owner's site, Papercraft Dungeon, while allowing easy paid-for and free downloads, will only let you download each item in your account a limited number of times - so make plenty of back-up copies!
Papermau: An extensive, very long-running blog, which serves chiefly to highlight some of the many paper model creations freely available across the Internet down the years. The blog's author also makes new, usually 3D exterior-only, models from time to time as well. Being Brazil-based, a few of the blog posts in the past two years have become rather politicised, which may be something to be aware of.
Paper Realms: A large and growing range of 3D exterior buildings, 2.5D/3D subterranean and ruin models for historical and fantasy settings, with some props sets and ground tiles, and some overground 3D terrain models, including options via PDF layers, and instructions.
Papier Schnitzel: A substantial and growing range of mostly historical 3D model structures and ships (Dark Age Europe and Medieval Asia, primarily), usually with full exteriors and interiors, making extensive use of PDF layers, and provided with detailed, photographic instructions.
PERMES: Chiefly a 2D standee minis producer (vast range; historical, fantasy and science-fiction), some of the sets do come with pieces of 2D or 2.5D terrain as well, and a few packs are chiefly of this sort. Instructions are not always provided, so some experience with paper modelling is necessary to get the most from these models.
Ravensblight: The "Toyshop" section has a substantial range of free horror-themed 3D exterior-only buildings, games and vehicles, including full-sized novelty items. Commonly added-to around Hallowe'en in most years, in some cases with RPG/story notes as well, plus separate PDFs with instructions.
Reviresco Tin-Soldier: A small range of mostly exterior 3D model vehicles, structures and buildings, making use of PDF layers to swap things around at times, and with useful, illustrated instructions.
Scalescenes: A growing range of British model railway structures, buildings and some vehicles, available in OO (1/72) and N (1/148) scales and with different exterior texture options (though only one scale, and one texture option, is provided in each paid-for downloadable model). Illustrated instructions come with each kit. Look out too for the free downloadable PDF scale rulers!
Stoelzel's Structures: A large range of highly detailed 3D models with full interiors and exteriors, often with props, and comprehensive instructions, suitable for near-modern and horror settings particularly, with some fantasy items (such as caves and dungeons). PDF layers are not used, so there are commonly huge numbers of pages per PDF, which can make it difficult to keep track of what to print when there are options available. Also relies on the use of foamcore to retain the correct wall thicknesses, so the walls are simply covers for that.
Tinkering Tom: A small selection of 3D building models, fantasy-historical in nature, complete with illustrated instructions.
Wordsworth Model Railway: A substantial range of British OO scale 3D exterior railway model structures and buildings, all free. Also a YouTube channel with a huge number of construction videos. Video 92 is recommended for beginners by the company, as a 10-minute general introduction to making card buildings.
World Works Games: A large range of 3D fantasy, horror and science-fiction model structures, buildings and some vehicles. Unfortunately, the range is no longer supported, so is unlikely to further expand. In addition, the kits are all available only through the company's own website, and it too is not regularly maintained, so in recent years, it has been frequently, and unpredictably, offline for unexplained reasons. As only a limited number of downloads are available from each purchase, be sure to make plenty of extra back-up copies of anything purchased from the site.
-
Community Atlas: Temple of Nidag, Stormwatch, Emerald Crown Forest, Alarius
Four rooms left to complete now. The first two were fairly straightforward, a lower barrack-room for the temple staff and guards below part of Banys Hall on the surface, and a shared space for some of the temple priesthood:
These were followed by combined study and bed chambers for the leading priests, which necessitated adding cross walls to both the last two rooms, and fresh doorways, as well as somewhat more sumptuous furnishings:
That completed the main map drawing, which left the labelling and layout, plus I decided to add a grid, as I often do for dungeon drawings. I tried with a 10-foot grid spacing at first, but the offset walls, and non-standard width areas in places, because of the adjustments to fit to the pre-existing surface features, meant that wasn't helpful, and looked quite messy. So I went with a 5-foot grid instead, although that too looks uncomfortable over that northern segment, where the diagonal floor tile lines clash with the grid in places. It seemed OK for the rest of the map at least, and people can always turn it off, or amend it, in the FCW file if they don't like it.
It only needed adding to selected parts of the whole drawing, and without a walls mask sheet, that meant a grid mask was going to be required, with another chance to break-out the magic of the Color Key sheet effect:
Looks quite impressive here, less so with Color Key off, to show how it was accomplished:
Thanks to the complex and off-axis shapes involved, I'd quickly created a new drawing tool just for this Color Key mask, because that allows the tracing of already-created polygons, of course. And once the remaining strident pink sections were added, the magic was complete:
The perceptive will have noted too that one basic layout action has happened while all this Color Keying was ongoing, moving the map's title. More such juggling followed, as also with the labelling, to reach this final version, gridless, then gridded:
The usual higher-res versions have been added to my Gallery as well today.
The outline arrow for the surface entrance from Maleng Hall was just a little drawn polygon linear shape using the snap-grid, and the upper part of the background map area has been shrunk to better fit the final map's layout, using the Stretch command on the Map Border and Background sheets.
Not quite ready to submit these maps for the Atlas yet, as the PDF notes are still to complete, so I'll post again here once they're done and the maps have been sent-off to Remy.
-
Hi from Reddog
Welcome aboard Reddog!
Yep, following the tutorials and working through the manual's exercises is definitely the only useful way to start. Critical comments about the program you'll find scattered over the Internet elsewhere are all about people NOT doing this, and blithely assuming the program's going to be identical to the basic graphic manipulation programs they've "always" used before. IT ISN'T!!! This is actual CAD mapping and draughting software, and if you're not familiar with how that operates, you will struggle. I did, certainly, until I watched some of Joe Sweeney's videos (there weren't any others at that stage, as this was some years ago, back when it was still CC3, not the current CC3+).
As far as map scaling's concerned, forget ALL about what size you need this or that bit of the map to be once you have it printed out, as this is IRRELEVANT to the creation of maps in CC3+. What you MUST do is create a map to the actual size the map's supposed to be using the relevant real-world map units - which for floorplan/Dungeon Designer style maps are either in feet or metres (you can decide which during set-up for that map). Make sure everything fits in your map to that scaling only. If the grid squares are meant to represent 5 feet, for example, make them 5 feet square in your CC3+ map.
When you've finished the map and want to print it out, that's the first time you need concern yourself as to what size things will be in the physical, printed-out world. If you need advice on that, or anything else connected with map scaling, see this excellently thorough blog post by resident expert and Forum mod Remy Monsen, which tells you all you'll need to know and more on the matter!
-
Community Atlas competition entry: The Summer Palace of the Winter Queen
As mentioned a couple of days ago, aside from the mapping, I've also been pulling together the notes to accompany this set of maps, so for those who might be interested to know more in advance, here are the general comments from the start of that file, as drafted to date.
No one is quite sure who or what the Winter Queen really is. The rare tales mentioning her suggest she may be a deity or an exceptionally powerful, probably immortal, perhaps Faerie, creature. Few such tales give useful details on her nature, though many cultures in the higher northern and southern latitudes of Nibirum preserve variants or fragments of the stories, where the Queen has numerous alternative, typically apotropaic, local titles. It is clear she is thought to possess great magic, much exceptionally obscure knowledge, and a considerable burden. Humanoid in form, she appears as very tall (around 8 or 9 feet high; 2.4 to 2.7 metres), dressed in a long, hooded robe, with piercing blue eyes, bearing a long white staff or crook taller than she is, and an air of great sadness. Her clothing and physical features are said to alter subtly from one day to the next.
She cannot leave the Palace, and has no control over where it goes, as the Palace moves magically, and instantly, once a day to a new location. It is said to be never in exactly the same place twice, but its location is always in an icy, remote, spot, concealed below the surface. Its solitary entrance, while small and hard to find, has no door (there are no doors throughout the Palace), and can be recognised by the profusion of perfect representations of summer flowers and foliage all around it, made of crystal-quality ice. This summer array of perfect specimens is astonishingly beautiful, all of which objects are very fragile. Damaging any is a swift way to raise the Winter Queen's ire, something the tales strongly warn against.
Wherever the Palace alights and for fifty miles around (eighty kilometres), the weather worsens and turns wintry, if it was not winter when it landed. Sometimes, it settles in the clouds, where it stirs them to winter storms, pouring hail and snow down to the surface beneath in icy gales. Even then, the Palace remains deeply hidden by the clouds, for all it still has its ice-flower-surrounded single entrance.
While some tales allude to it, one reality about the Palace is that the souls of all who have died recently in the frozen places of the world, and all those who have died from cold elsewhere, must pass through it on their way from wherever they were to wherever they may be going. A few may linger in the Palace for a time, and some may become temporary guests or servants of the Winter Queen. The Queen has no control over which may stay or move on immediately, however. She frequently converses with those passing through even so, from which much of her secret knowledge derives. Occasional tales may hint disparagingly that the Queen is merely running a ferry service for the recently deceased.
The Palace changes its form whenever it moves, never the same twice, though always in plan-view having the shape of a gigantic snowflake, with walls, floor and ceiling composed entirely of solid, if at least slightly translucent, crystal-like ice. This is always beautiful, with glittering facets like gems that reflect light on or just within the solid ice surfaces. Somehow, light palely manages to illuminate the whole interior with a soft radiance, no matter how deeply buried the Palace may appear to be. At times, rainbow-coloured beams, arcs and spots may be seen, like haloes in the outdoor sky that are created by refraction of sunlight through tiny hexagonal ice-crystals in thin, high-altitude, clouds. Sometimes such light effects may become dazzlingly bright briefly. The ice walls, floors and ceilings reflect light as well, which in places can take on a mirror-quality surface. Such mirrors can allow glimpses of past or future events and places, memories left by the passing spirits, perhaps. The Winter Queen does have some control over such light, vision, visionary and illusory effects within the Palace.
Queen and Palace are so inseparable because in essence, they are parts of the same thing. Many of the Queen's "servants" are actually living ice-constructs which appear from, and can return into, the inner ice surfaces of the Palace as required, thus too are simply another element of this whole being.
-
Community Atlas competition entry: The Summer Palace of the Winter Queen
Along the way, I let myself get a bit distracted, and decided a CA3 portrait of the Winter Queen might be an interesting addition to the map set, with a hint of the SS2 Bitmap A Snow Frozen Lake fill texture for the border design, which thanks to the standard CA3 bevel effect, looks rather like fine marble now:
She's intended to be between 8 and 9 feet tall in (imaginary) reality, 2.4-2.7 metres.
-
Community Atlas: Temple of Nidag, Stormwatch, Emerald Crown Forest, Alarius
First task on resuming mapping was to complete the structural building interiors and gardens:
However, while I was "digging" the gardens, it became clear the vague not-path from the road to the back of the inn wasn't clear enough. At first, I tried adding patches to cover the hard-line road edges, and tweaking the effects that created those lines too, but it didn't improve, so ultimately, I redrew the connecting area as a full stretch of the road-style dirt pathway, while retaining its funnel-like appearance as seen from above. Doing this though also made me think further about these roadways, so I also added some more of those little "weed clumps" along all the roads, notably at the junctions, in the places where wheels, hoofs and feet would be less likely to pass frequently, all to make the roads look a bit less maintained. They are beyond the main settlement's boundary wall, after all.
Plus we can see how that mid-property fireplace worked out in the end - a fireplace on one side, a cooking range in the narrow, galley-like kitchen on the other.
With this completed, it was time to begin detailing the internal contents of the central properties, those belonging to the temple and its ancillary elements. Temple access hall and priests' quarters first:
Followed by the dwellings of the lesser clergy and higher-ranked followers:
After which came the rest of the inn:
There were a few other changes made here as well. I wanted some water troughs for the stable block, which were simply drawn using fill polygons, as there aren't any suitable symbols in this style (although I did repurpose some stretched versions of the unlit braziers for the wall-mounted hay baskets in the separate stalls - likely too small to see at this res). It then occurred to me that other troughs could be positioned elsewhere, so I put a couple more in by the main crossroads, not far from the well there, and added a few cauldrons resized as buckets nearby, as already done elsewhere.
In addition, I changed the sheets for some of the larger furnishings, to give them a bit more shadow, and thus presence, when viewing the whole map, as I discovered I'd already done that for the bar furniture at the inn earlier. Not sure now if that was by accident or design though!
Finally, the last row of properties could have their interiors completed:
I did think of furnishing all the buildings, but felt that would draw attention too much away from the more central properties linked to the subterranean map. This does also leave open the possibility to install player-characters in one or other of these should they wish to spy on the temple and its congregation at some point. Plus it was common practice in many of the earliest D&D maps to show no roofs, just walls, stairs, doorways and windows, for surface buildings.
That just left the labelling, for which I chose the default font that comes with the Naomi Van Doren mapping style, the awkwardly-named IM FELL DW Pica PRO. Names for most of the items were predetermined using tables in Mythmere Games' "Nomicon", as noted in the first post above here, and allocated where appropriate. Thus we reach this completed first map, or at least its surface view, now at full Forum res, no less:
I'll spare you details of how much effort went into tweaking the effects, sizing, colouring and placement of the labels, compass rose and scalebar; suffice to say, it was almost a session in itself.
Next will be designing the upper floors of the properties here that have stairs, which may explain how that Banys Hall label applies to what are apparently two separate buildings at present...
-
Community Atlas 1000th map Competition - with Prizes [August/September]
Map seven from my set of ten is for another hamlet, Rularn:
A more extensive set of notes than usual have been added to my WIP topic elsewhere on the Forum (as I remembered to make some screenshot versions as I was constructing this one!), with a higher-res image in my Gallery. The FCW and PDF notes files follow:
-
Community Atlas: The Marshmalika Area of Kumarikandam
As these "ghostly" comments may indicate, I'd had a few ideas of my own as to what else could have been happening in the area, partly also drawing on what I'd established for the Sussara Region earlier. One thing I was pretty sure of is that Marshmalika had been the first place attacked when the invaders arrived, given the Bay of Aqesh is a logical landing area, away from the open sea, where storms are more likely, and the most inland section of that would be as good a place as any to begin. I also thought it would be interesting to explore why their main headquarters wasn't on the coast any more, or indeed at an obvious communications centre with a reliable freshwater supply (it's the orange triangle on the Banjar province map in my first post above). Hence the ghosts, which the rank-and-file are most unhappy about. And there are oddly large numbers of poisonous scorpions and snakes where the ghosts are too, which were never found in such profusion previously, or indeed still at other parts away from the old inhabited locations.
So to the small town of Marshmalika itself, or more correctly, its abandoned ruins:
While the style's the same Desert Oasis one as before, other than the sea, I've deliberately muted the choice of other colours here to reflect its ruined status, and had quite a bit of fun creating The Pit and the Pentagram (no, not Pendulum 😉). Hopefully, those will be a little clearer on the higher-res version in my Gallery, and of course, clearer still once in the Atlas. I also chose not to have all the nearby features be on, or fully on, the map, to add to that slightly edgy, uncomfortable feeling, while still keeping it usable as a gaming map. I have to say too, I'm impressed by the versatility of this mapping style, so with just this one Annual issue, it's possible to create a vibrant, living settlement (Sussara Village last time) and an abandoned, ruined one here.
When I started rolling the Inkwell dice sets to generate the base maps for this whole project, I made a few decisions in advance. One was that I wouldn't reuse the same dice-face design twice (I just re-rolled any duplicates), and because I wanted to keep the maps fairly small and manageable, that I'd roll randomly between 2 and 4 dice at a time only. I'd then put together the map based on how the dice fell on the table, once slid together into a whole, naturally. For this "Ruins" set map, I just rolled two dice, and the orange rectangle on this image shows what the dice had set-up:
Most of the major features of the settlement, in fact, as that seemed appropriate. The only real change I made here was that the Temple was originally a group of large, partly or wholly ruined buildings, with trees and an open area in the adjoined block to its right. However, the Desert Oasis style comes with its own ruins, including this one, and it seemed a shame not to use it! The expanded areas were a mix of randomly-rolled options, with logical completions and expansions of roads and trails to fit the landscape around the settlement. Other ruined properties further from the centre aren't shown, as already buried by drifting sand, dust and ash, which is explained in the PDF and text files for the final Atlas version, along with what's going on at the various labelled sites. That House of Bones area is an especially unpleasant reminder that the place was invaded by ruthless folk who cared nothing for the local populace, incidentally (so those sensitive to such things should be warned).
I'm not sure if it's been all this thinking about warfare and ghosts, but my next port-of-call is (as randomly decided) to be on Mate Ora, southernmost of the islands in the Nga-Whenuatoto archipelago, a land where the dead walk, apparently. At least it's still in the southern tropics of Nibirum, so decently warm!
EDIT Feb 3: The eagle-eyed among you may have spotted there were missing internal lines in the Pentagram; images have now been corrected!



