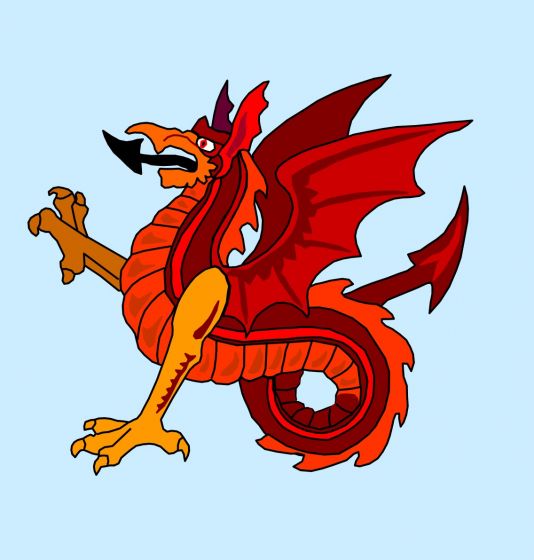
Wyvern
Wyvern
About
- Username
- Wyvern
- Joined
- Visits
- 3,230
- Last Active
- Roles
- Member
- Points
- 5,507
- Rank
- Cartographer
- Badges
- 24
-
OSR Dungeons - The Goblin Outpost and the Lost Tomb
Fragmented walls are - as shown - for surface ruins, although you could use them for a partially collapsed underground area too. The symbols in this OSR style can be as versatile as you make them, mostly because they're not always obvious as to what they're meant to be (name-labels notwithstanding!).
-
Live Mapping: OSR Dungeons
Impressed you managed to create anything at all while also trying to watch what Ralf was doing @Don Anderson Jr., and keep an eye on the livechat! And it looks good, too!
As Sue said, this is such an early style, it's one that the effects aren't automatically preloaded when you open the file; that's easily amended, but it can be annoying sometimes if you don't realise and wonder what's happened to the map (from frequent personal experience 😏).
-
Live Mapping: OSR Dungeons
-
Battle for Södermark
Nice to see this style being used for what it's intended for. I've only used it for deep undersea mapping so far!
I like the B&W version, but I like B&W maps generally, so am biased.
For the colour version, depending on how precise you want it to look, you could try making the colours, or some of them, a little more faded in some way - Edge Fade Inner or Transparency, for instance - although the way the contour lines don't align perfectly with the colours already makes it look nicely hand water-coloured.
-
[Atlas Submission] - Doriant - Gold Coast - Eknapata Desert - Kukaar
And for @Royal Scribe: I remember seeing this map quite a while back; most impressive still, even though I assumed it had gone into the Atlas back then as well!
Mind you, I'm forever finding maps by others I don't recognise when hunting for places to fit my latest Dungeon24/25/26... maps to. I suspect some probably were never posted about on the Forum, though it's at least as likely I've simply forgotten about them in the intervening years.




