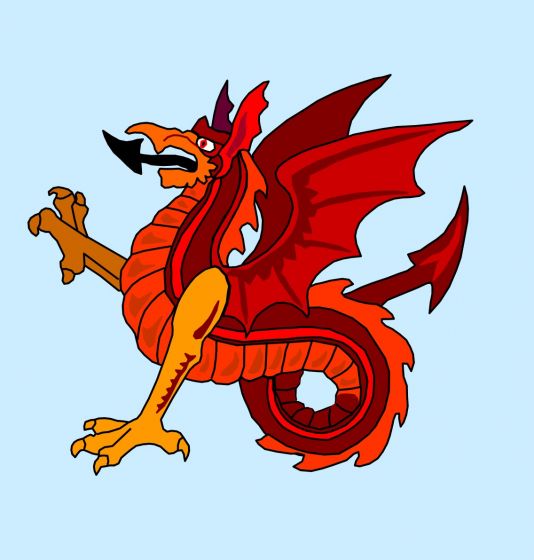
Wyvern
Wyvern
About
- Username
- Wyvern
- Joined
- Visits
- 3,230
- Last Active
- Roles
- Member
- Points
- 5,507
- Rank
- Cartographer
- Badges
- 24
-
WIP - Wayward Village and Inn
Glitch commented: 2. Use the select point option to draw grid box. Easy to do, but if you have and irregular building, setting two grid boxes creates a misalignment of the two grids.
It shouldn't create a misalignment if you use the snap grid properly, but you may need to mask the second grid in places. Or you could just draw one grid across all, and mask those areas of the grid that lie beyond the structure's walls.
As with most things in CC3+, there isn't just one option for solving issues like this - it's which one you're more comfortable with that typically wins the day.
-
Community Atlas WIP - Panaur region of Doriant
If you're finding the mapping a drag, and not really enjoying it, it may be worth considering a broader-brush approach to the city overall - such as the Watabou style, that shows general areas only, with just a few important places highlighted, roads and general layout. Then if you feel so inclined, you could add detailed areas for selected spots as separate maps - that way, you don't need to worry about how the map looks zoomed out, and can pick area sizes to better suit the time and energy you have available for detailed mapping.
As Sue said, what you've shown here looks good in detail, but if it's not inspiring you, it may be worth a rethink, if only for next time.
-
[WIP] - Doriant - Gold Coast - Eknapata Desert - Sakherma Ruins
-
Hex Crawl Test
-
Seeking: Feather, scale fills
And just a quick note of congratulations to Royal Scribe on contributing this month's Cartographer's Annual issue! A fine example showcasing what CC3+ can do. Well done!



