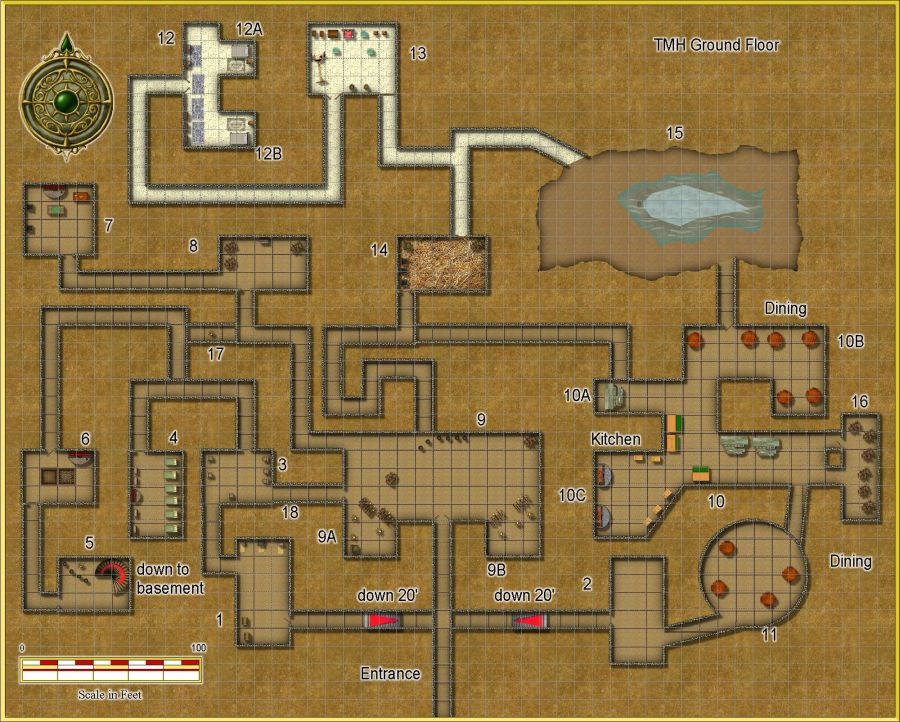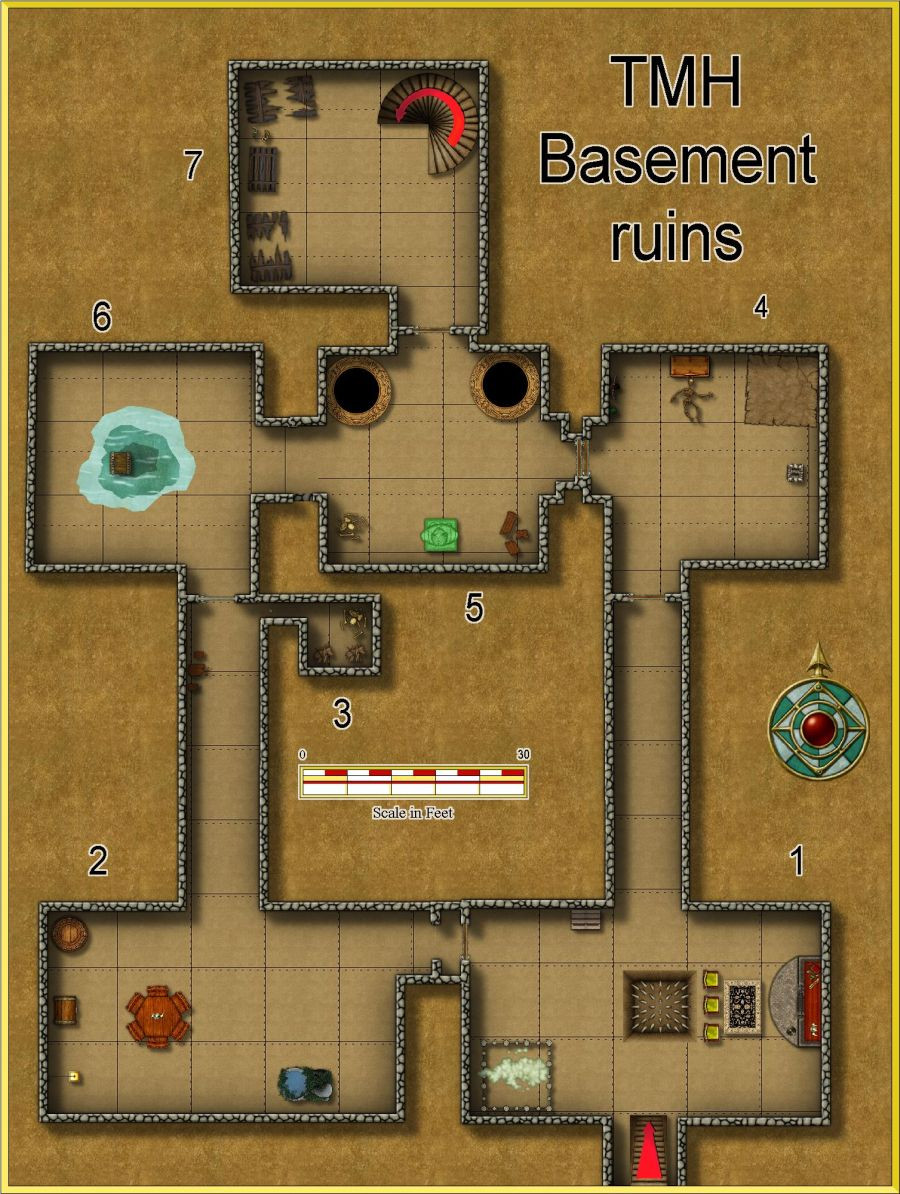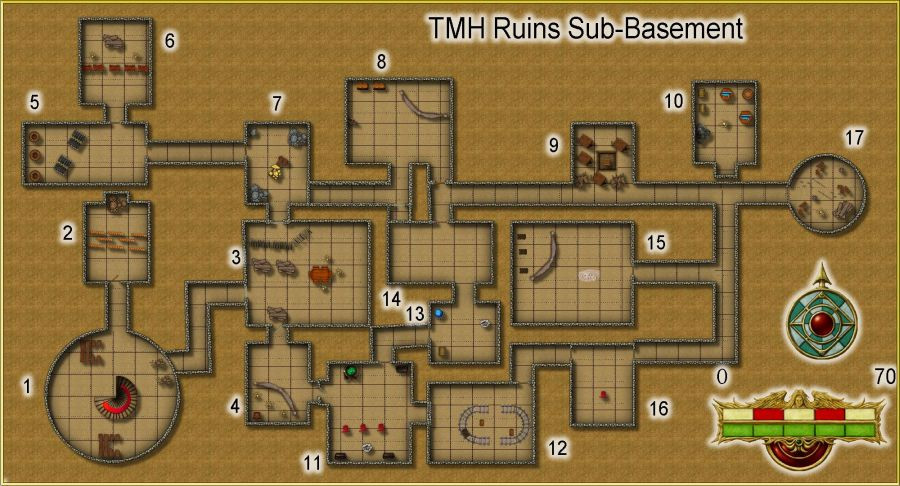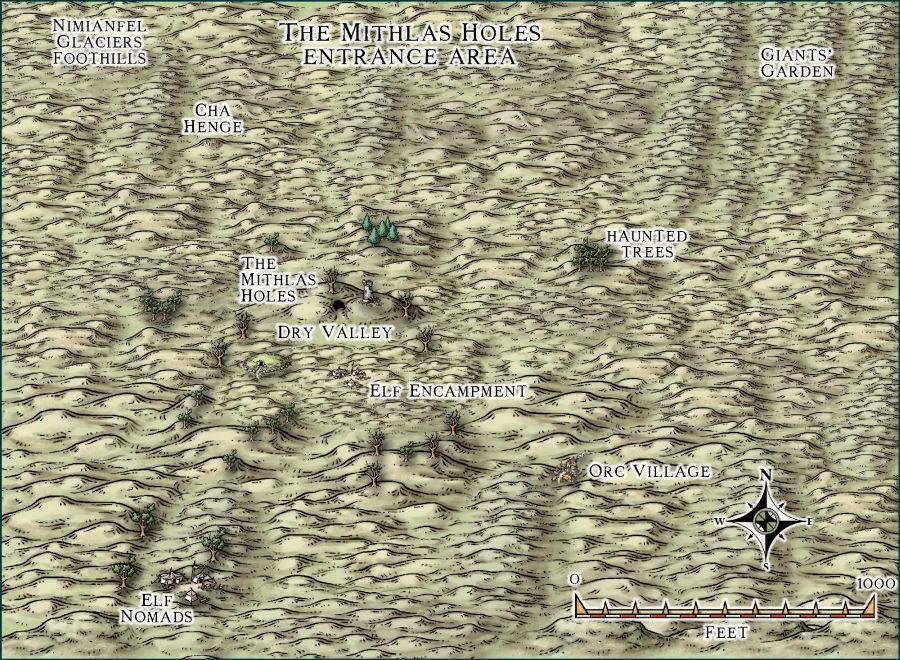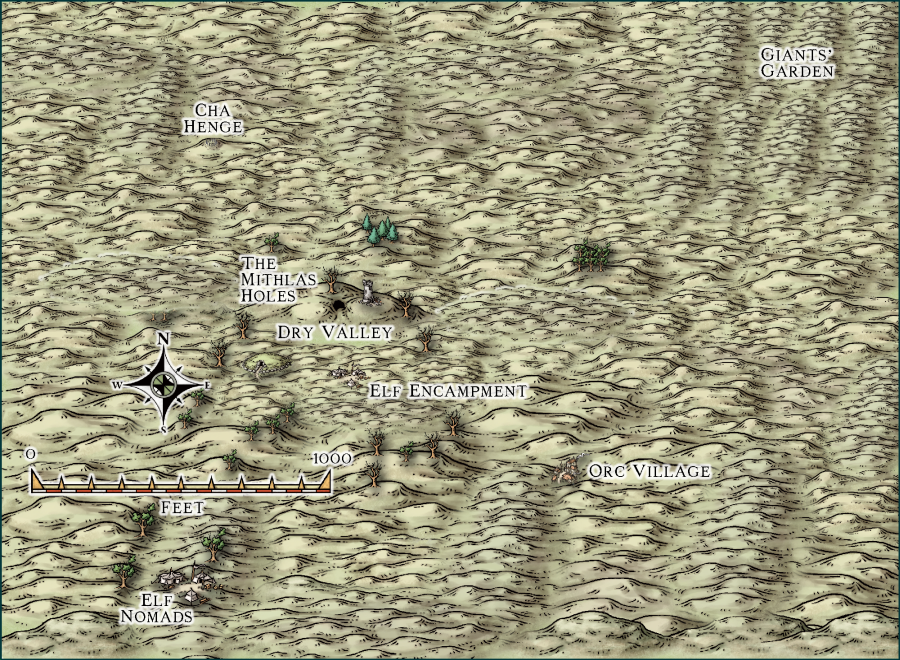
JimP
JimP
About
- Username
- JimP
- Joined
- Visits
- 4,082
- Last Active
- Roles
- Member
- Points
- 3,637
- Location
- Earth or Alpha Centauri A-B system
- Website
- https://jimp.monsen.cc/
- Real Name
- Jim
- Rank
- Departed Legend - Rest in Peace
- Badges
- 18
Reactions
-
Quick(?) Ambush Battle Map
I have been working on a large map, I'll be cutting up into 75' x 50' pieces, for battle maps.
https://forum.profantasy.com/discussion/10502/some-battle-maps-75-x-50
-
Community Atlas-Elen Daelarion-The Mithlas Holes, 8
Okay, ground floor next, then basement, and sub-basement
If no suggestions, I'll be submitting text and fcw files in a zip next week.
900 pixel jpg, the 2000 are in the gallery from before. I just wanted to post these in sequence.
basement. The spiral staircase from ground lets into the short passageway leading into room 1 of the basement.
sub-basement.
-
Community Atlas-Elen Daelarion-The Mithlas Holes, 8
-
Community Atlas-Elen Daelarion-The Mithlas Holes, 8
-
Is there a discord? Also struggling with this awful controls, especially when it comes to floors
Here is how I line up floors.
Start a map in ghe size I want each floor to be in. As an example: 500 x 400.
Save that map as map01, then save as the same one as map02. Do as many as you want.
Next load back in map01. Using the room and corridor tool, place rooms and corridors. It does take some getting used to.
As an example, spiral stairs in a room lower left corner of the map.
Save that.
Load map02. Make room in the same location as the one in map01. Then using the same tools, make different size rooms, connect the with corridors.
I hope that made sense as I'm half asleep and auto correct is going to.
Im going back to sleep.
If I made errors I think someone can mention where I went wrong.



