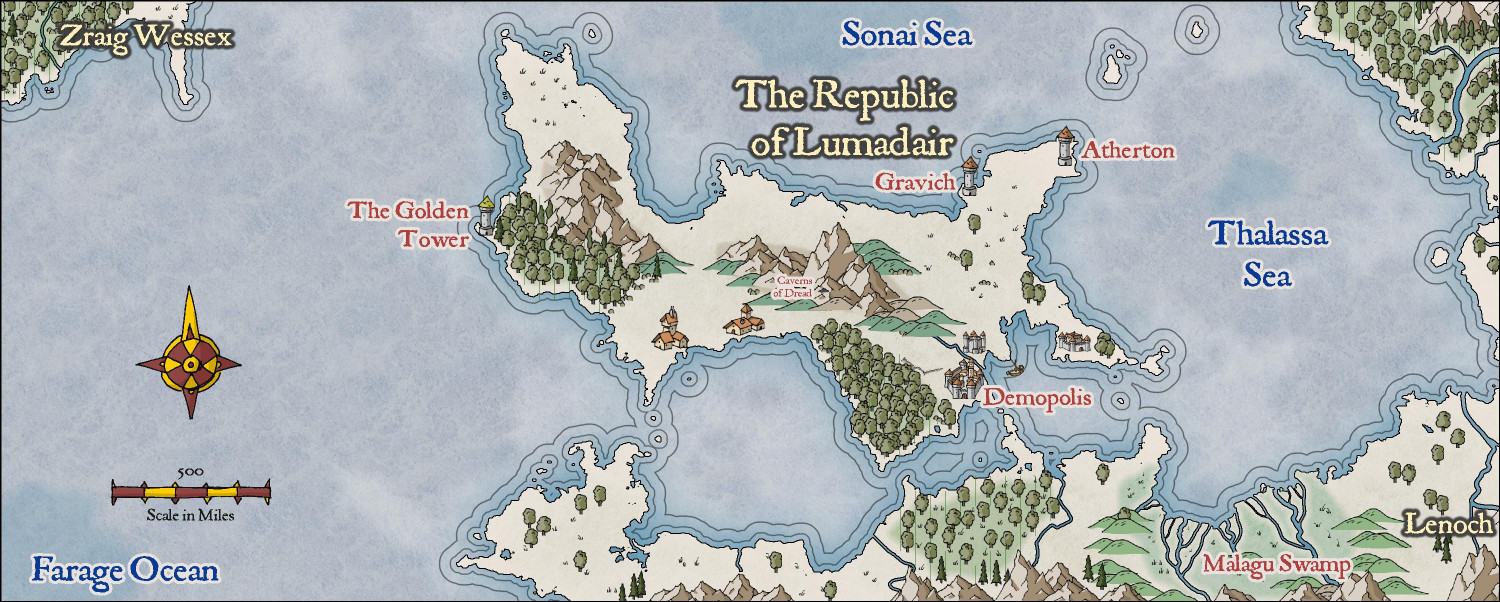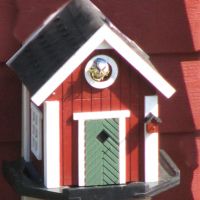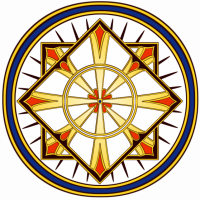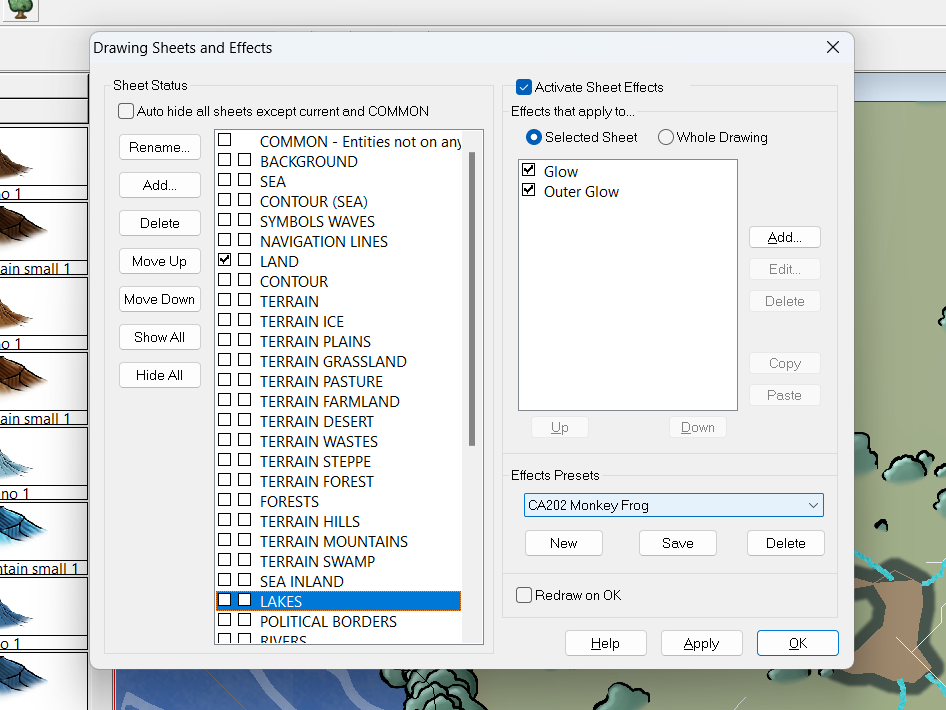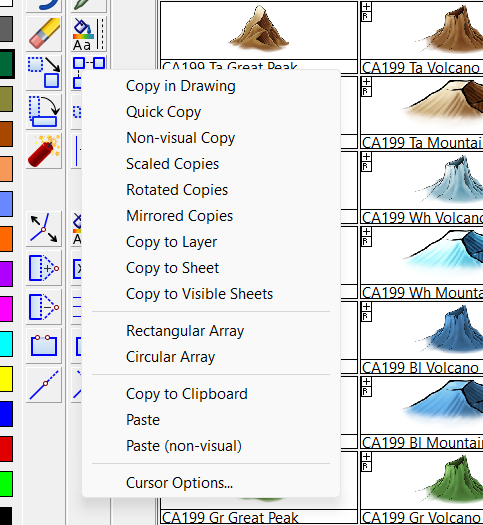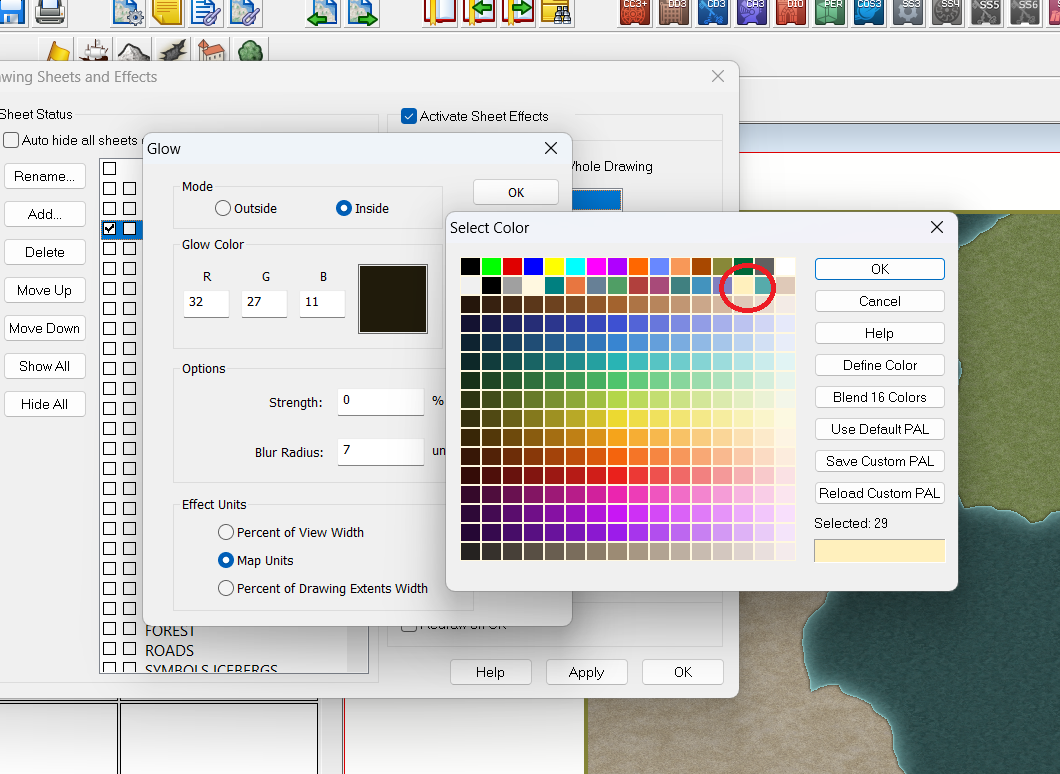Royal Scribe
Royal Scribe
About
- Username
- Royal Scribe
- Joined
- Visits
- 9,727
- Last Active
- Roles
- Member
- Points
- 3,385
- Birthday
- February 5, 1968
- Location
- San Francisco, California
- Website
- https://legacy.drivethrurpg.com/browse/pub/31814/Royal-Scribe-Imaginarium
- Real Name
- Kevin
- Rank
- Mapmaker
- Badges
- 16
Reactions
-
[WIP] Lumadair - Hand-Drawn Fantasy (CA221)
Usually I wait until Ralf has had a chance to demo new annuals in the Live sessions, but since there was no Live today because of the May Day holiday, I decided to dive in anyway. Here's my tried-and-true, oft-mapped Republic of Lumadair in the new "Hand-Drawn Fantasy" style.
I used the cutout approach for the rivers. But rather than drawing the swamp terrain around the rivers, I added the Color Key effect to the Swamp Terrain sheet and then copied my magenta rivers to that sheet as well.
It's funny how much I've mapped Lumadair, given that it isn't even intended to be the main location for my campaign world. But it is a conveniently-sized area, and once I did one map of it, I found it useful to do other styles for the same location as a convenient way of comparing them.
-
Drawing lakes over forests and mountains sheets with 2023 MonkeyFrog Overland style
-
Drawing lakes over forests and mountains sheets with 2023 MonkeyFrog Overland style
So, it looks like your lake is drawn on the LAKES sheet, but you want it to cut all the way down to the sea?
You have a couple of choices.
Option 1: Don't have your lake cut down to the sea. Instead, change it to a blue color, or the same fill as the sea, and let it sit on top of the other terrain.
Option 2: If you want it to cut through, you will need to:
- Add the COLOR KEY effect to the LAKES sheet and move it to be the first effect.
- Change the color of your drawn lake to be the magenta color (#6)
- Make sure all of the other sheets between the lake and the sea also have the Color Key effect added as the first effect.
- And then, copy that magenta lake to all of the other sheets.
If you want to copy it to all of the intervening terrain sheets, the easiest way is to hide all sheets, then unhide the LAKES sheet and everything between it and the SEA, and then use the Copy to All Visible Sheets option (found by right-clicking on the Copy icon) to simultaneously copy it on all of those terrain sheets.
Please let me know if this is unclear, and I can try to do more screencaptures.
-
Issue with beach on Spectrum Overland
Just to elaborate on what Ricko said: on the LAND sheet, you'll see three GLOW effects. If you click on the first one and click Edit, you'll see that it's an inside glow with a dark color. (The other two Glow effects are outer glows that add the light blue to the coastal waters.) If you click on the color in the Glow parameters, you can change the color. Ricko is recommending the tan color I circled on the screengrab.
-
Atlas Submission: Doriant - Gold Coast - Tyr Alomere
I realized in the middle of the night that I forgot something -- the cutout in the parchment that allowed the courtyards to be shown without the parchment filter. There should be another toggle for the Floor 2 and Floor 3 files, second and third floors: the COURTYARD layer. Hiding it hides the magenta polygon, causing the courtyards to be hidden behind the gauzy parchment.
Or if you think that will just be too confusing, here are some FCW files that delete the magenta polygons, so the courtyards are always included when the outside areas are grayed out.


