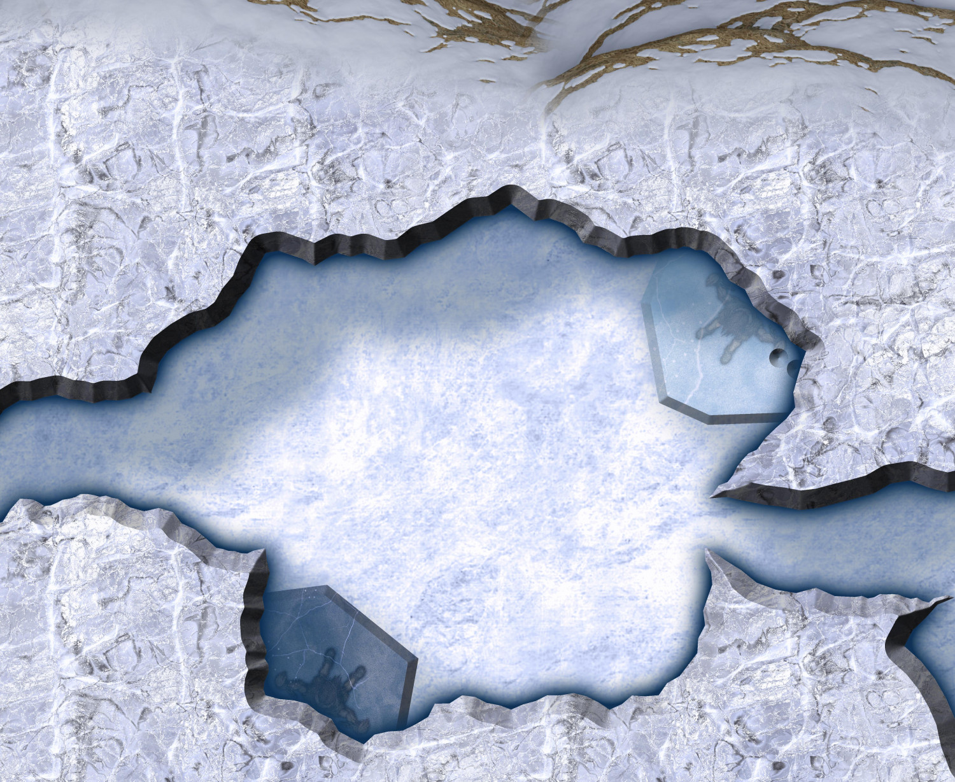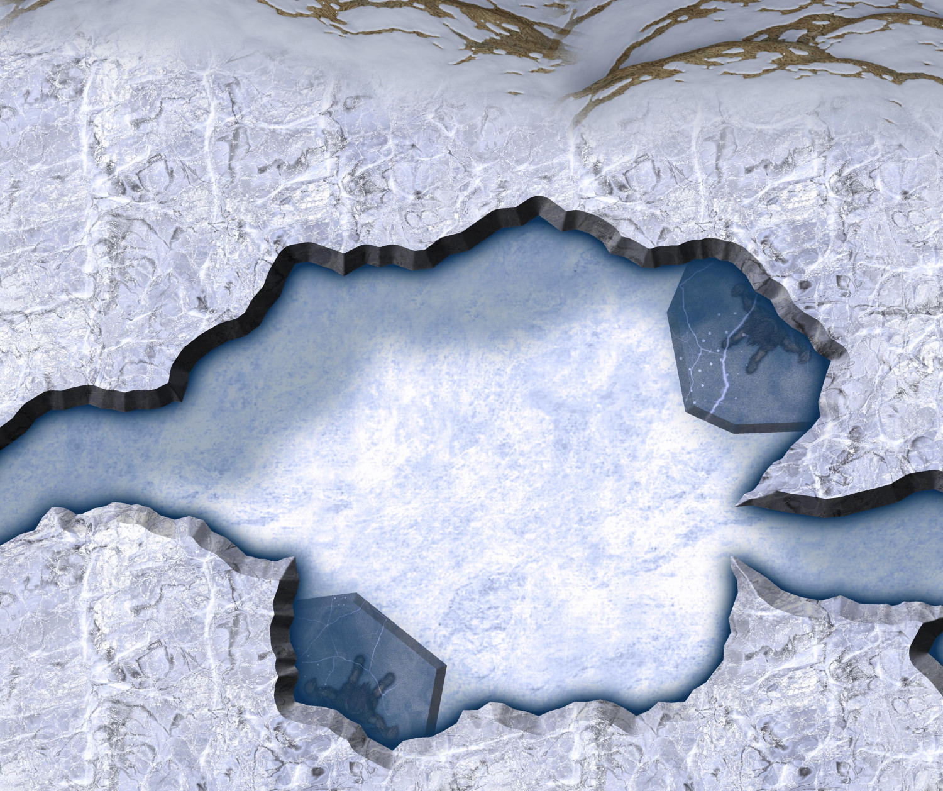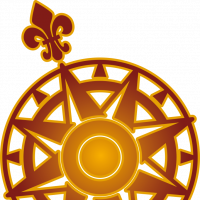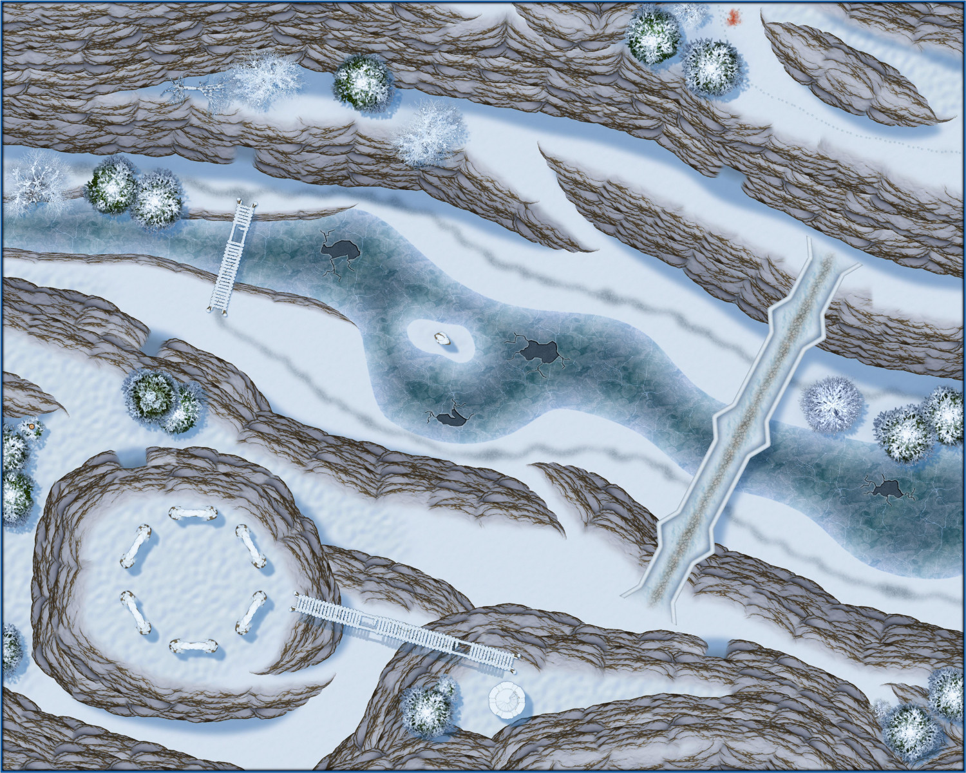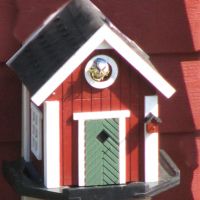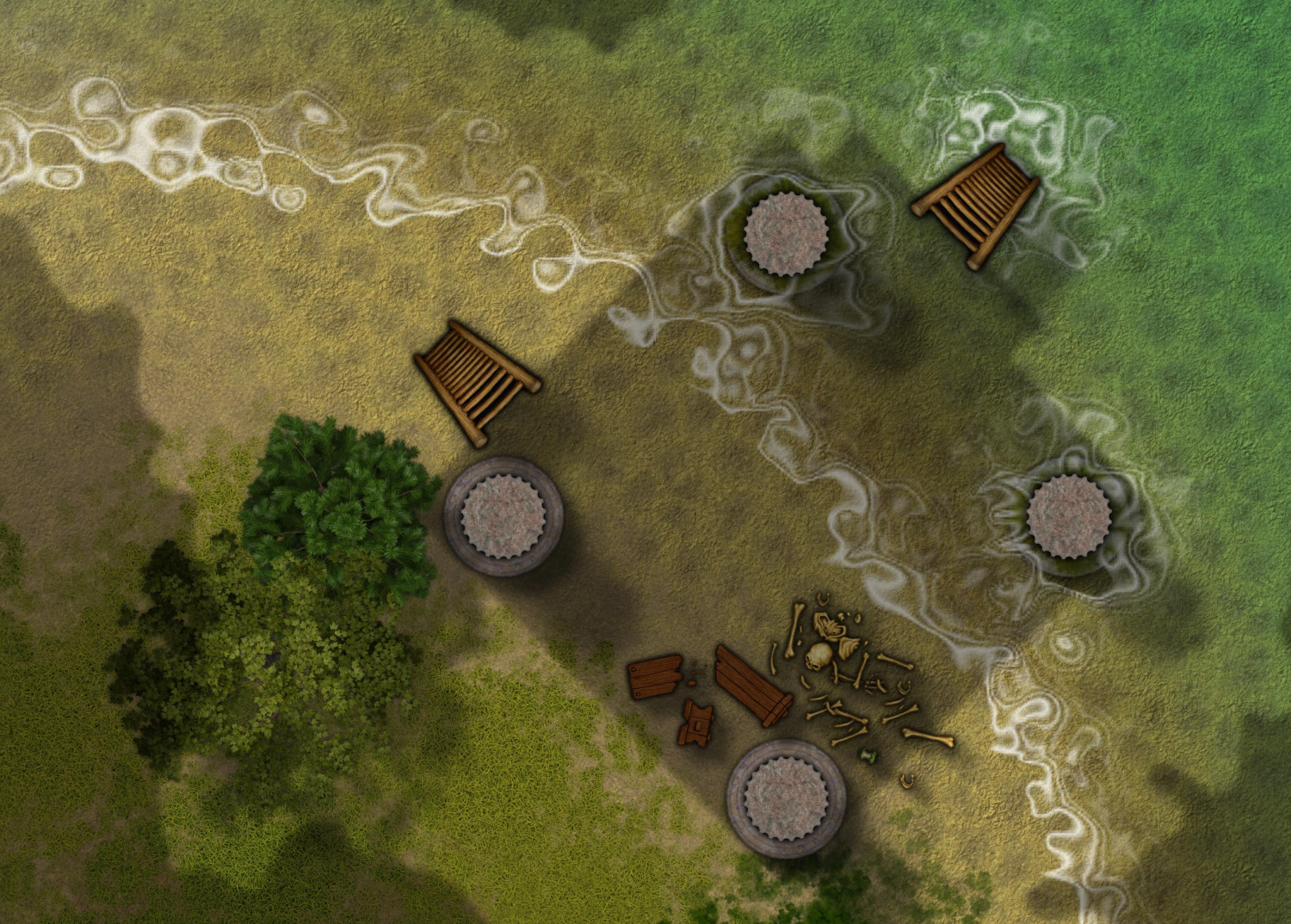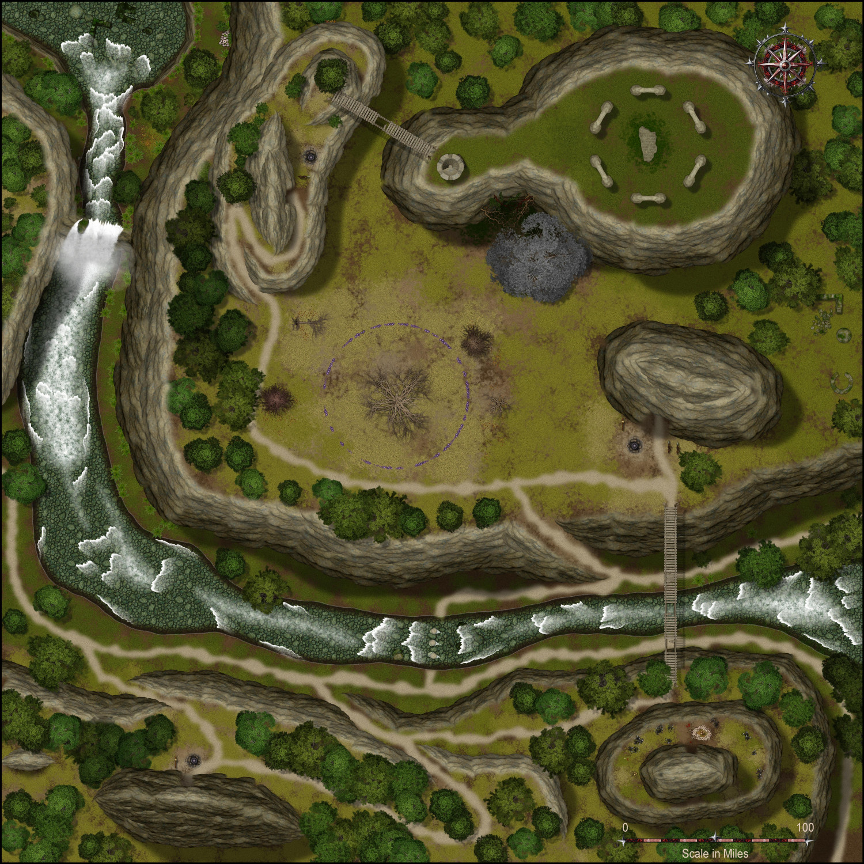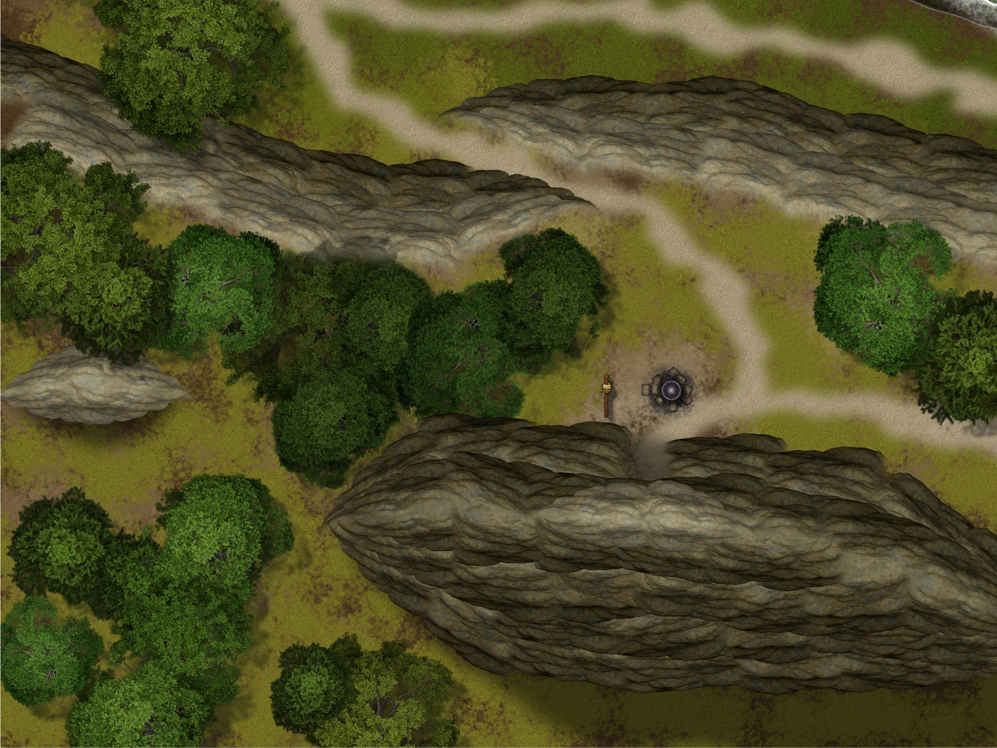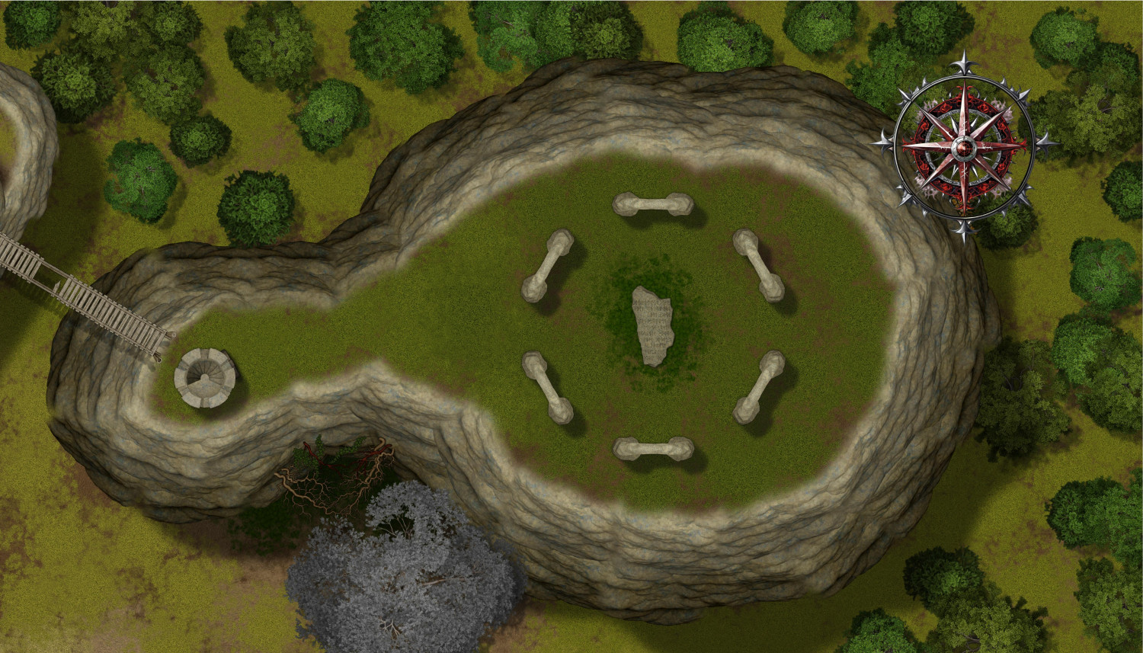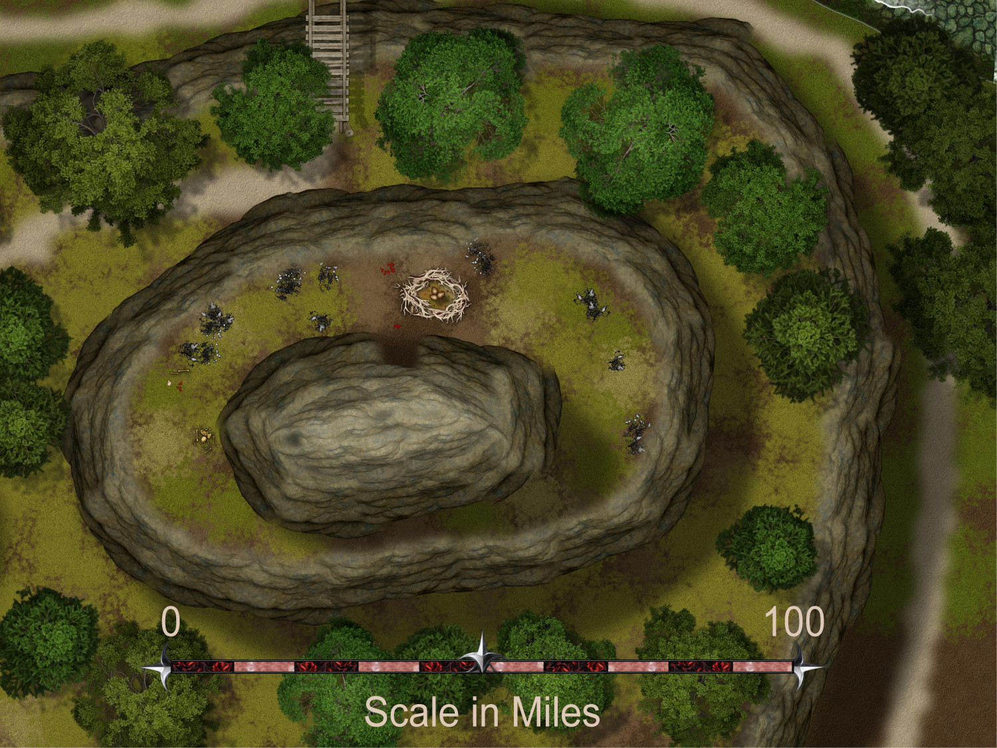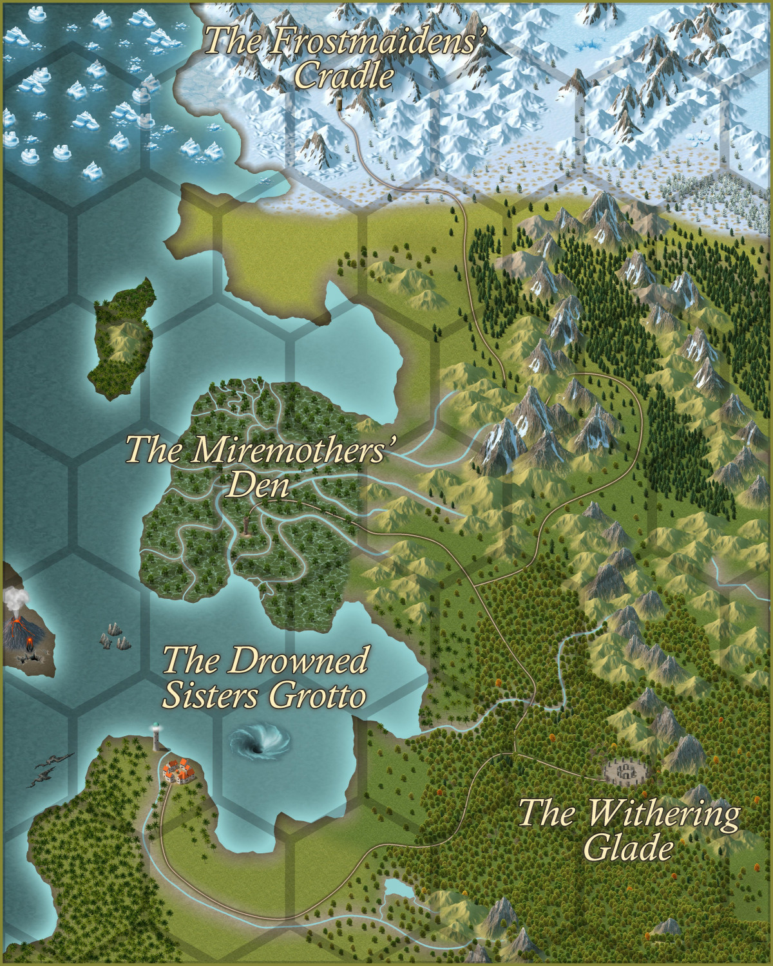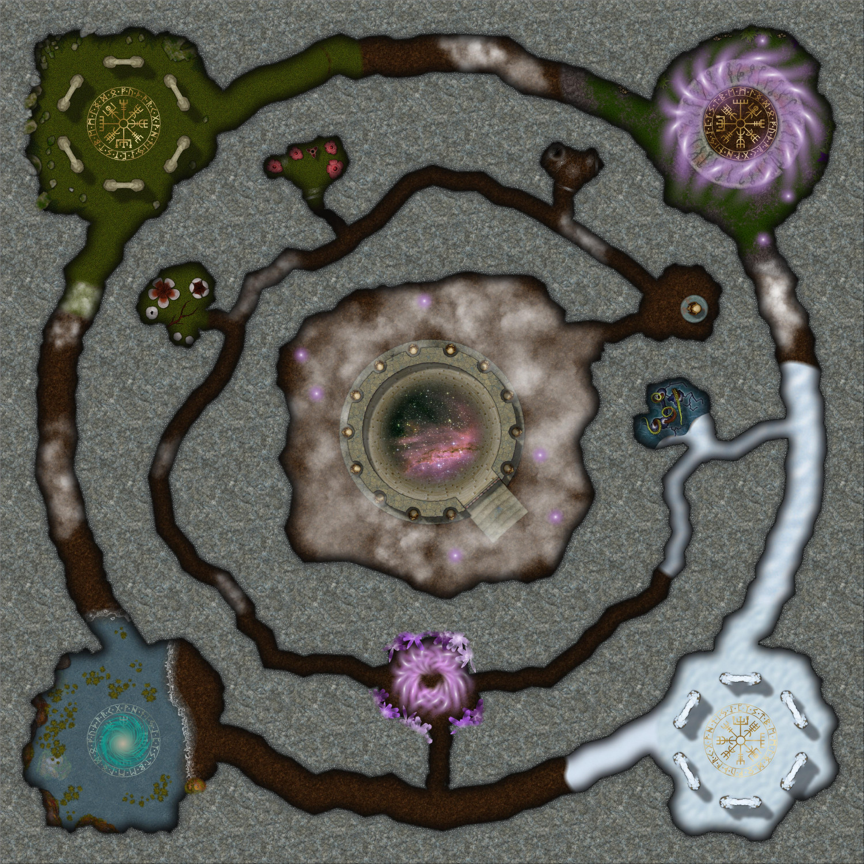Royal Scribe
Royal Scribe
About
- Username
- Royal Scribe
- Joined
- Visits
- 9,722
- Last Active
- Roles
- Member
- Points
- 3,384
- Birthday
- February 5, 1968
- Location
- San Francisco, California
- Website
- https://legacy.drivethrurpg.com/browse/pub/31814/Royal-Scribe-Imaginarium
- Real Name
- Kevin
- Rank
- Mapmaker
- Badges
- 16
Reactions
-
[WIP] Rise of the Crone-Mother
Started to work on the underground interiors, including experimenting with creating places for the captives, who are encased in ice.
For those prisons, I experimented with putting the frozen water fill on a sheet with a variety of sheet effects, including beveling and a transparency effect. Unfortunately, the lighter frozen water fill has a bit of a transparency acne problem.
But that problem seems to disappear with the darker water, which also has a stronger contrast with the floor, so I'll just go with that.
-
[WIP] Rise of the Crone-Mother
-
[WIP] Rise of the Crone-Mother
I also drew in shadows beneath the elevated huts so that I could create battlemaps with the houses hidden, for combat underneath the houses. (They're supposed to be about 10 feet off the ground.) I was going to use tree stumps as the poles supporting the houses, but the Marine Dungeons columns were right there and I do love them -- and there are versions that conveniently already have the ripple effect added for the huts that overhang the water..
-
[WIP] Rise of the Crone-Mother
First pass of the outdoor areas of the Forest Hags' lair, the Withering Glade. The premise is that elves once used it as a shrine, but the hags drove them out, poisoning the Great Tree in the center of the glade.
I've been experimenting with using the Forest Trails cliff symbols back to back to make ridges. One other thing I tried, inspired by something I saw Ricko do: instead of using the grass and dirt fills with the grass and dirt patches symbols to make the edges more raggedy, I only used the dirt and grass patches. There are also two sets of all of the tree sheets (including tree parts for stumps and tree shadows), so that some could be beneath cliffs and others above. I thought I would need multiple sheets for the cliffs to show ascending elevation, but I didn't. Had to keep reminding myself that it's all an optical illusion. Amazing how things you can trick the eye, especially when, like the cliffs in Forest Trails, you draw in the shadows instead of relying on sheet effects.
Zooming in, here's one of the three caves used by the coven of hags as bedrooms.
Here's a zoom in on the henge (which operates as a teleportation circle). The gray tree at the cliff base in an Animated Tree. It was a dryad's tree, but the dryad was turned into one of the hags, corrupting her tree. You might notice some vines growing out of the cliff wall near the tree. They are animated, grasping at the hags' captives and serving as organic shackles. This is the only one above ground but there are more within the caves.
Oh, and in the southeast corner, a trio of harpies have set up a nest.
-
[WIP] Rise of the Crone-Mother
I have been working on a series of D&D campaign adventures that tie together in a story arc called Rise of the Crone Mother.
In D&D rules, hags are witch-like creatures (like the witch from Hansel & Gretel) whose powers are augmented when they unite in covens of three. In this story arc, there are four different hag covens who have been united by a thirteenth hag to form a Grand Coven. Their goal is to try to resurrect the Crone-Mother, an ancient hag who is said to be the origin and progenitor of all hags.
Each of the four covens will have different lairs:
- The Drowned Sisters’ Grotto: A coven of three hags in an underwater lair
- The Withering Glade: A coven of three hags deep within an overgrown forest
- The Miremothers’ Den: A coven of three hags with a lair in a foul swamp
- The Frostmaidens’ Cradle: A coven of three hags high in snow-covered alpine mountains
- The Womb of Ashes: The arch-hag's volcanic lair where the ritual to resurrect the Crone-Mother will occur
In addition to these five dungeon maps, there is an overland map for GMs who want their adventurers to travel from lair to lair, as well as an optional Web of the Crone-Mother, a sort of between-worlds nexus accessible from teleportation portals within each lair, allowing adventurers to quickly travel between them (if GMs want to skip travel time).
Overland
This is the overland map. Each hex grid is meant to represent one day's travel, but GMs can adjust that however they want if they want travel time to be faster or slower. (I know it doesn't make sense to have snowy mountains so close to a humid swamp, but chalk that up to hag magic.) It uses Sue's beautiful Spectrum Overland.
Web of the Crone-Mother
This optional map allows players to opportunity to choose which lair to go to next without having to travel over land. It is accessed from a teleportation portal in each coven's lair, but GMs could always skip this and have the portals transport the adventurers directly to the next lair. This map primarily uses Creepy Crypts with extensive assistance from Forest Trail, Winter Trail, and Marine Dungeons.
The connecting portals are in each of the four corners, starting with the sea hags' lair in the southwest corner and then continuing clockwise to the forest hags, swamp hags, and alpine hags. Lots of other encounters along the spidewebby route, including carnivorous plants, giant spiders, and a tentacle creature. In the very center, a great subterranean tower provides a gate that will hurtle players through the Astral Plane to the volcanic Womb of Ashes.


