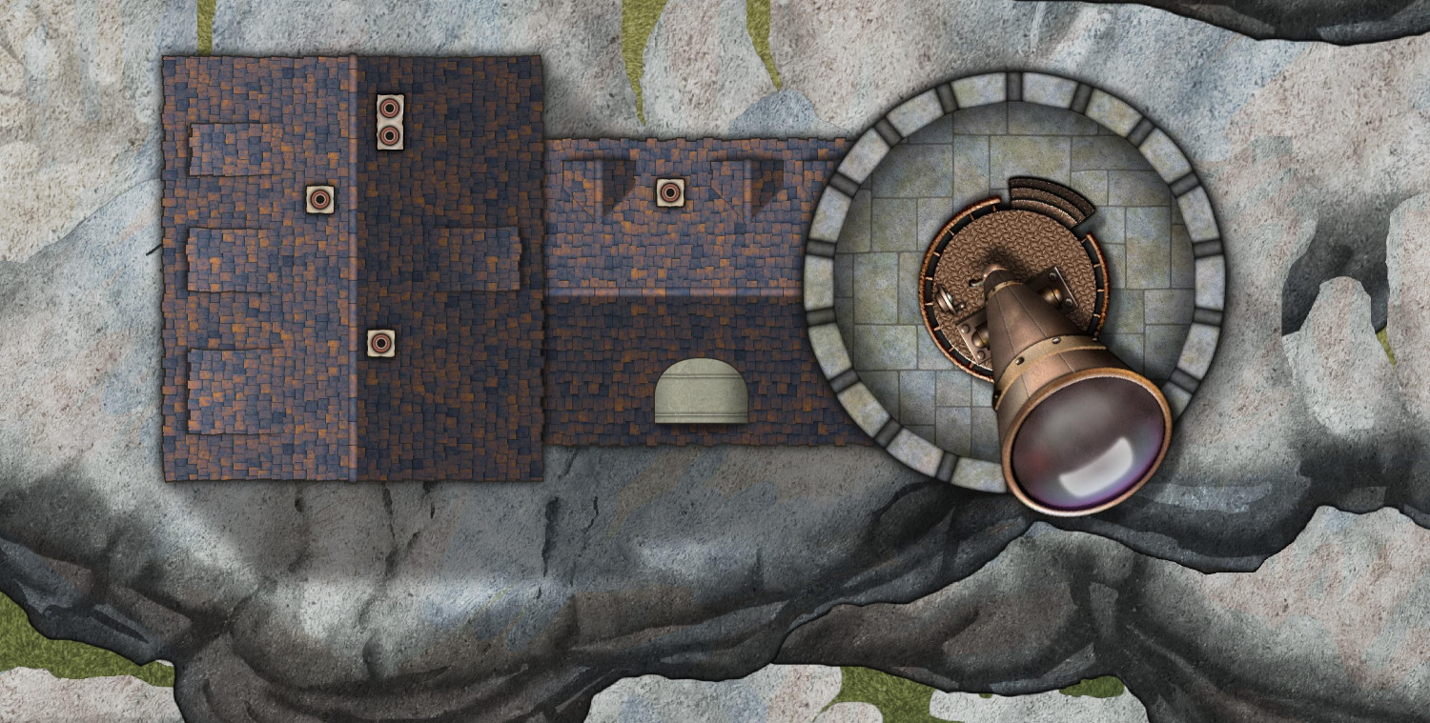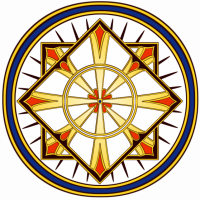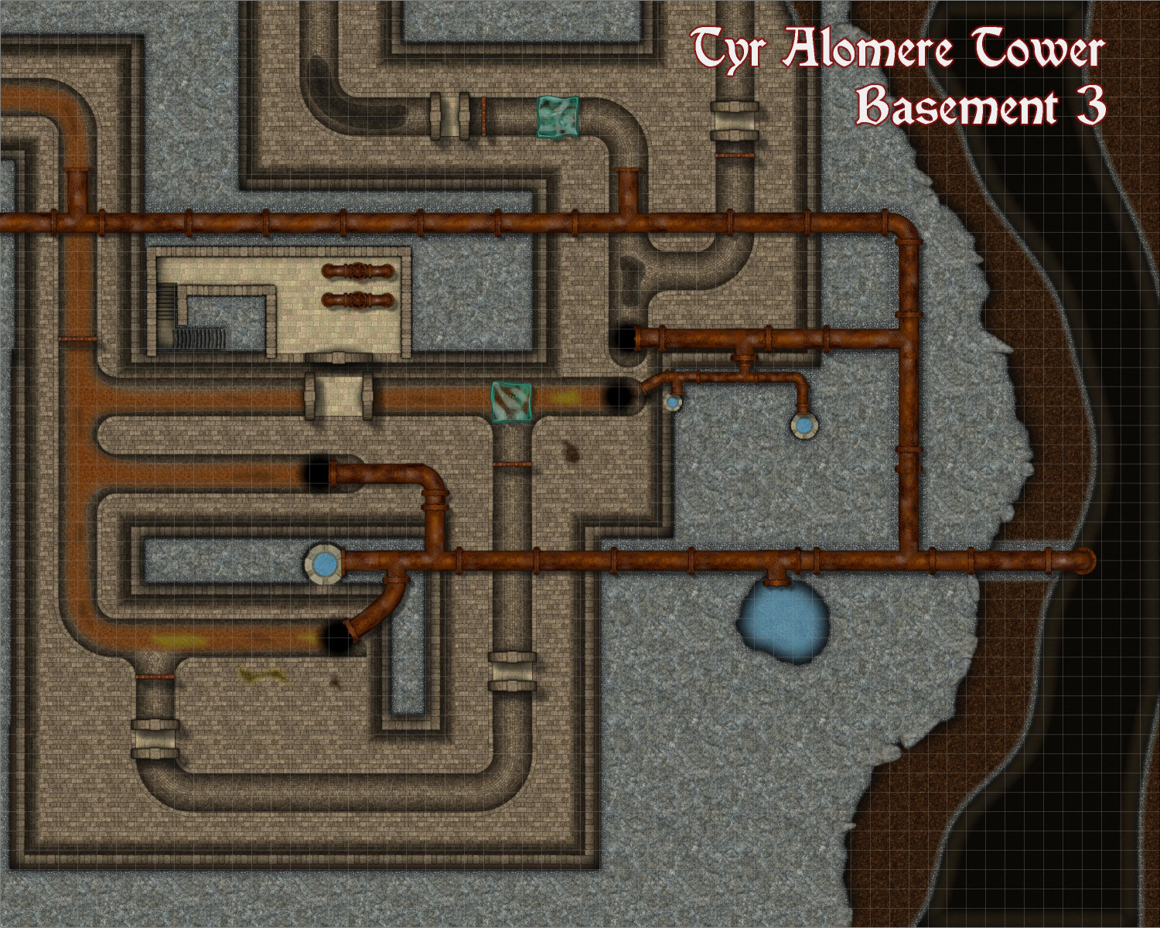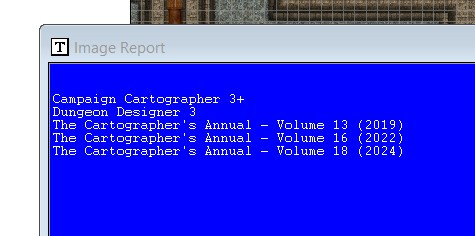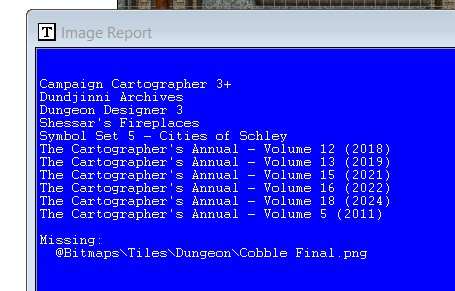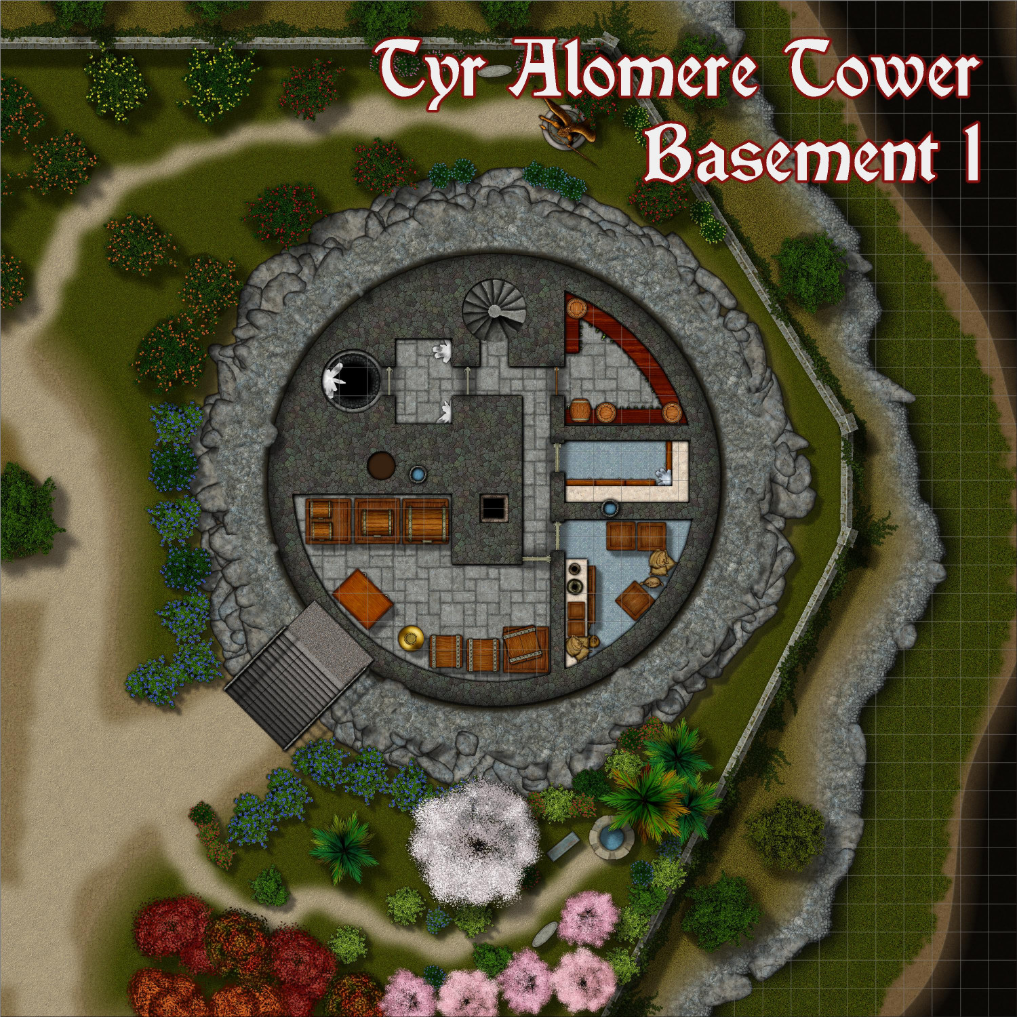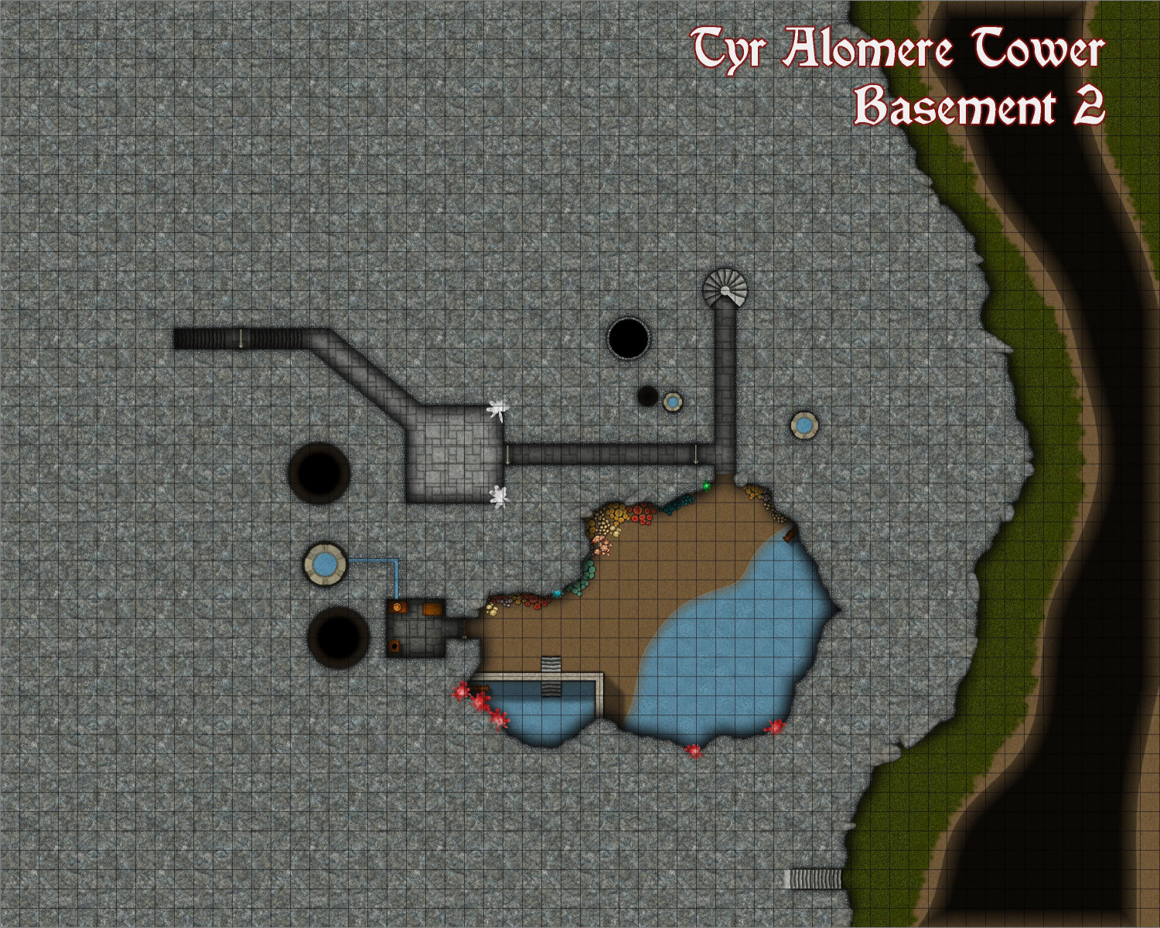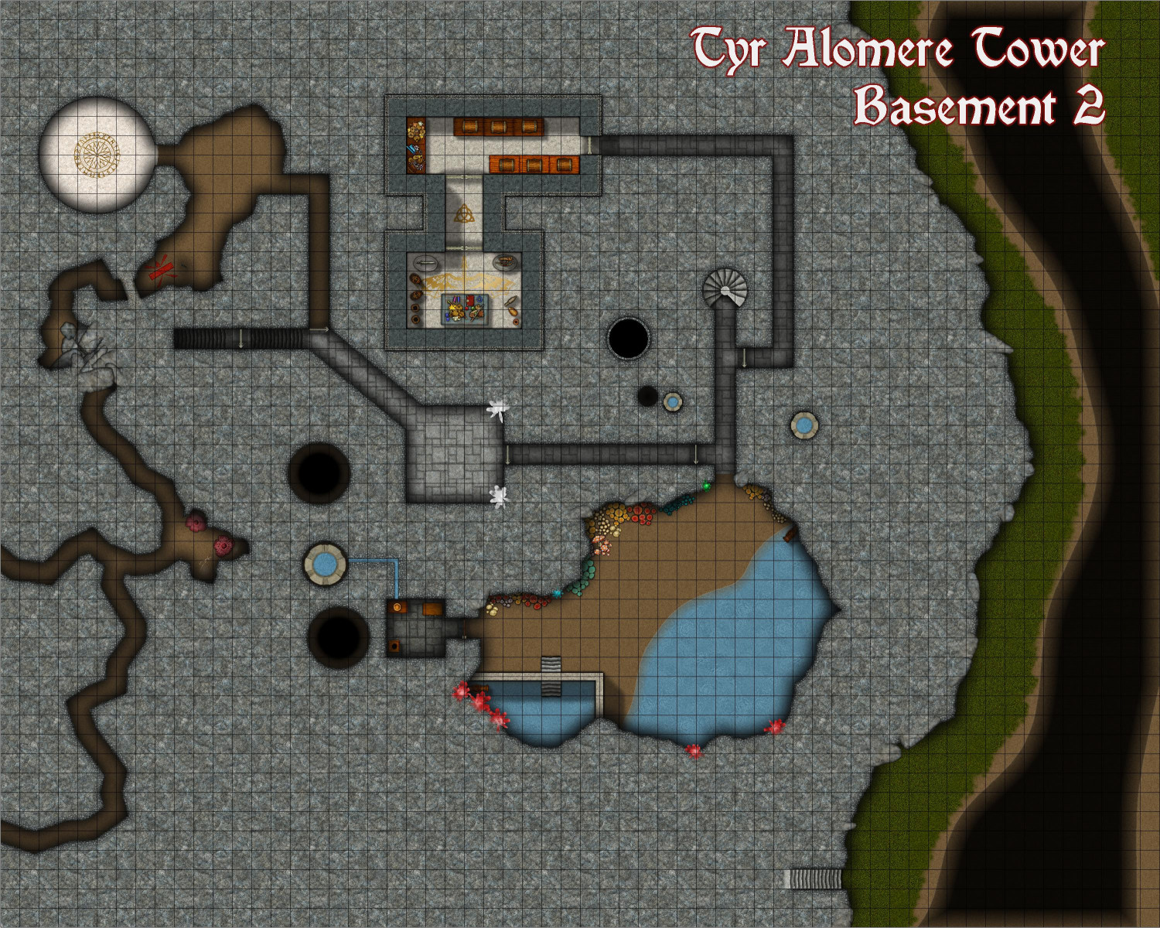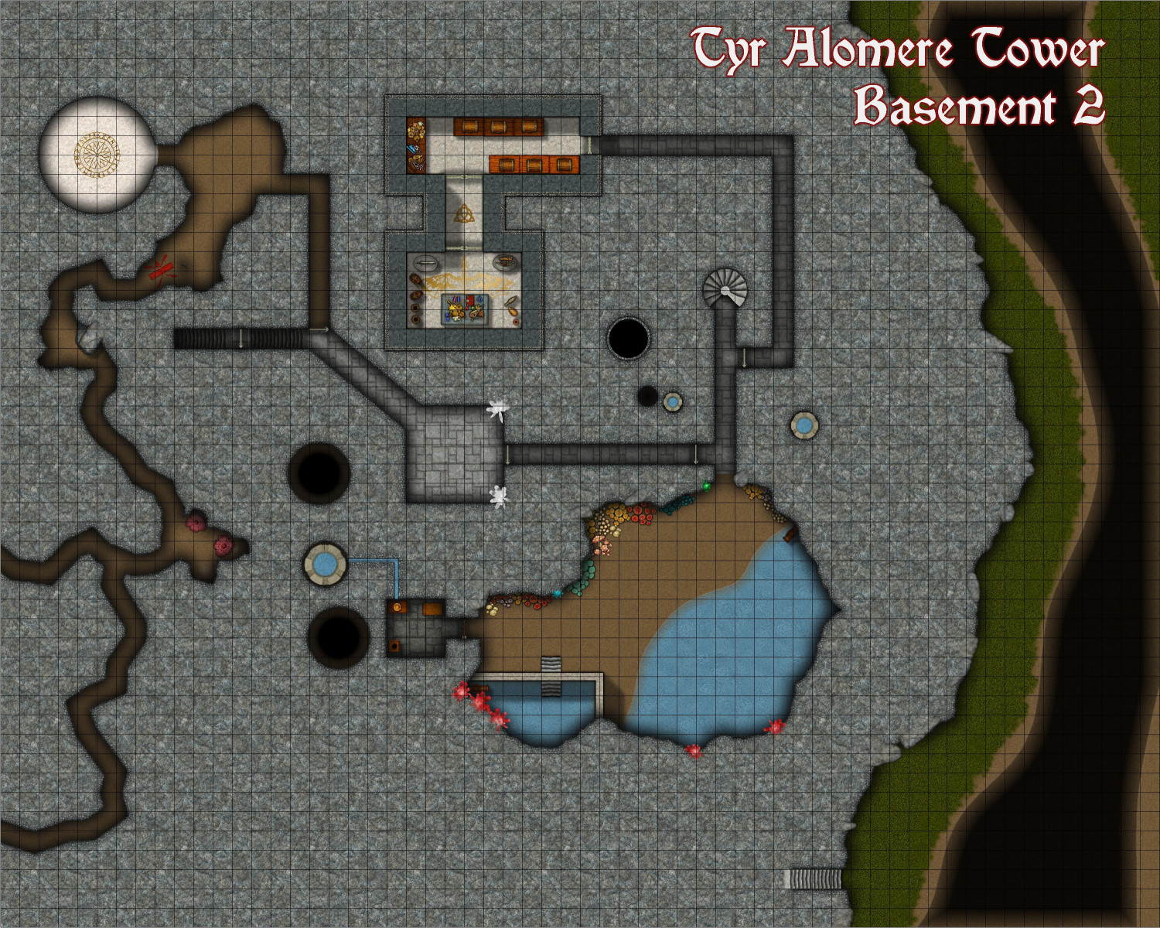Royal Scribe
Royal Scribe
About
- Username
- Royal Scribe
- Joined
- Visits
- 9,725
- Last Active
- Roles
- Member
- Points
- 3,384
- Birthday
- February 5, 1968
- Location
- San Francisco, California
- Website
- https://legacy.drivethrurpg.com/browse/pub/31814/Royal-Scribe-Imaginarium
- Real Name
- Kevin
- Rank
- Mapmaker
- Badges
- 16
Reactions
-
Looking for Symbols
-
WIP: My version of Royal Scribe's Most Excellent Wizard Tower
-
[WIP] Wizard's Tower - Interior
Here is the third level of the basement, and the final level of the Wizard's Tower.
It's the part of the municipal sewers that connects beneath the wizard's estate. Pipes bring water from the river to the wells used in the tower and on the grounds, as well as the subterranean pond featured in Basement 2. Sewage comes in from the WC shaft from the tower as well as to other places on the grounds: the outhouse (next to the servants' house), and a manure shaft in the barn.
Another shaft on the northern side of this map is from the pit for debris and other waste. Gelatinous cubes will digest any soft tissue (like rinds and peels from fruits and vegetables, as well as leaves and other foliage). Garbage that it can't digest (like bones, hardwood, and stone) get "stuck" in the gelatinous cube but then gets expelled when the cube moves up a slope. There's a whole ecology to these sewers that I wrote up a year ago, and will write up in more detail in the description when this is submitted to the Atlas.
FYI, here are the ProFantasy products used on this level:
There were more that were inherited from previous levels, but were cleaned out of the Symbols Manager when I used the "purge" button:
-
WIP: My version of Royal Scribe's Most Excellent Wizard Tower
-
[WIP] Wizard's Tower - Interior
Here are the first two levels of the basement. Sewers still to come.
Basement 1
A wine cellar in the northeast corner is conveniently close to the stairs, so that the wizard or their staff can slip down for a few more bottles in the middle of a dinner party. Continuing clockwise, the other rooms are a freezer, a larder, a storeroom, and in the northwestern corner, a refuse pit is used to throw organic, wooden, and metal waste for disposal in the sewers.
Basement 2
The second level of the basement doesn't appear to have much. A corridor heading west leads to stairs that descend into the sewers. To the south, a cavernous chamber has been turned into the wizard's grotto. River water has been pumped in to make a man-made pond, heated to a pleasantly cool temperature by a few warm luminescent crystals. A second, larger pool is warmed by enough luminescent crystals to keep the water as warm as a hot bath. The room is lighted by clusters of luminescent fungi. On the western side, a spacious WC also doubles as a changing room.
But wait, there's more! This floor also has two secret passageways. One near the stairs leads to the Wizard's secret treasury chambers. The outer chamber is used for coins, gemstones, and other valuables. The second chamber, accessed through a short corridor protected by a Glyph of Warding holds the Wizard's magical treasurers. In addition to being about 30 feet underground and carved into the rocky hillside, the treasury is protected by marble walls that are five feet thick. Between these walls and the rocky cliff is another foot-wide wall of lead to protect the room against scrying eyes.
Another secret passageway north of the stairs leading to the sewers leads to a cavern, through which a secret Teleportation Portal can be accessed. The southwest corner has been sealed by a Wall of Steel, protected by another Glyph of Warding. If you get past that, the passageway quickly dead-ends into a pile of rubble.
The Wall of Steel and the rubble can be hidden using the RUBBLE layer:
FCWs
And here are the FCW files for these levels. (Remy, this is not the official thread for submitting to the Atlas. I will create a new thread with these maps properly labeled and described, plus a village map to come.)


