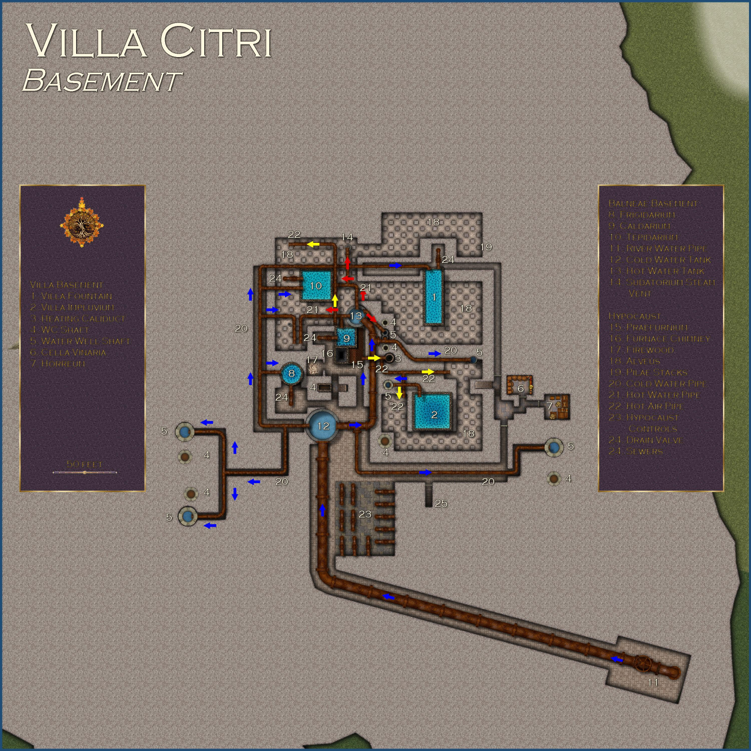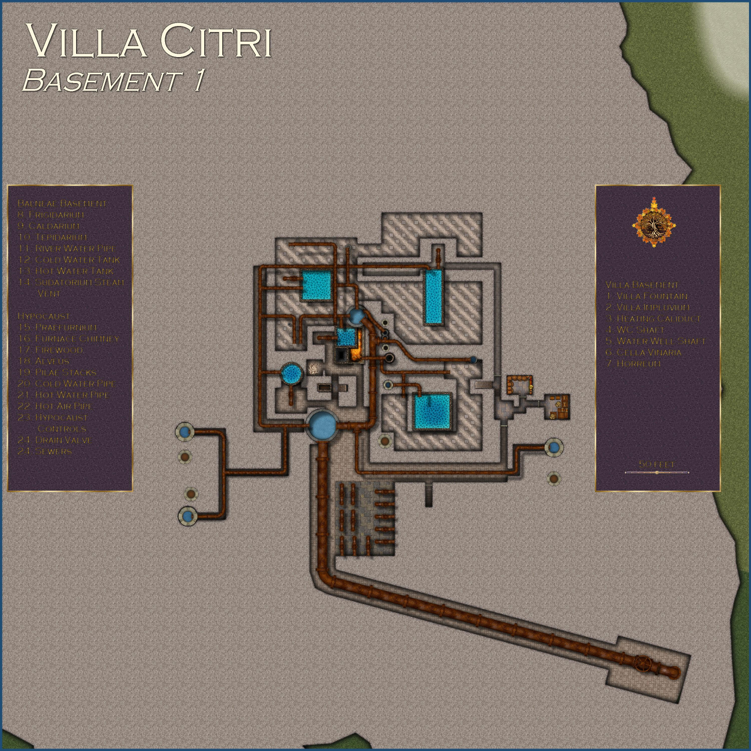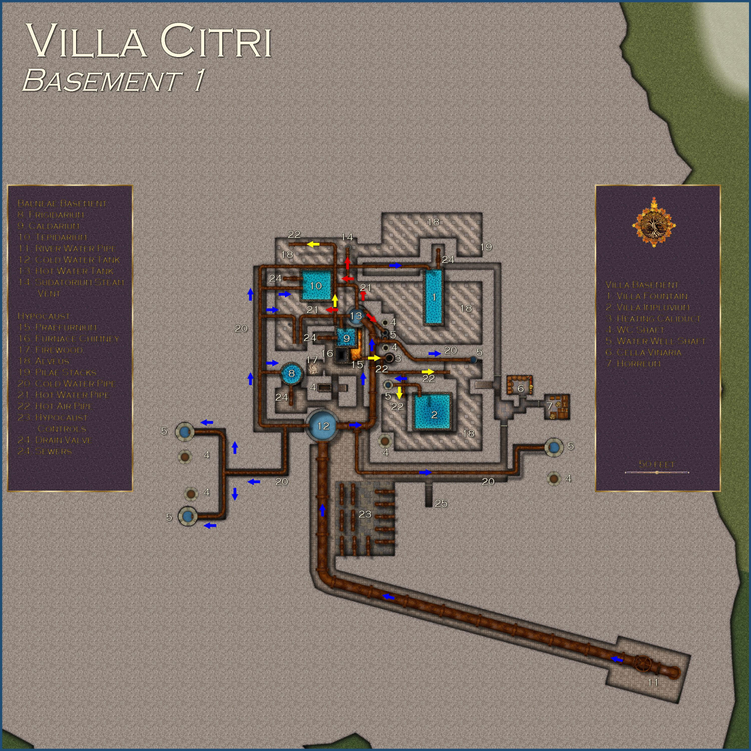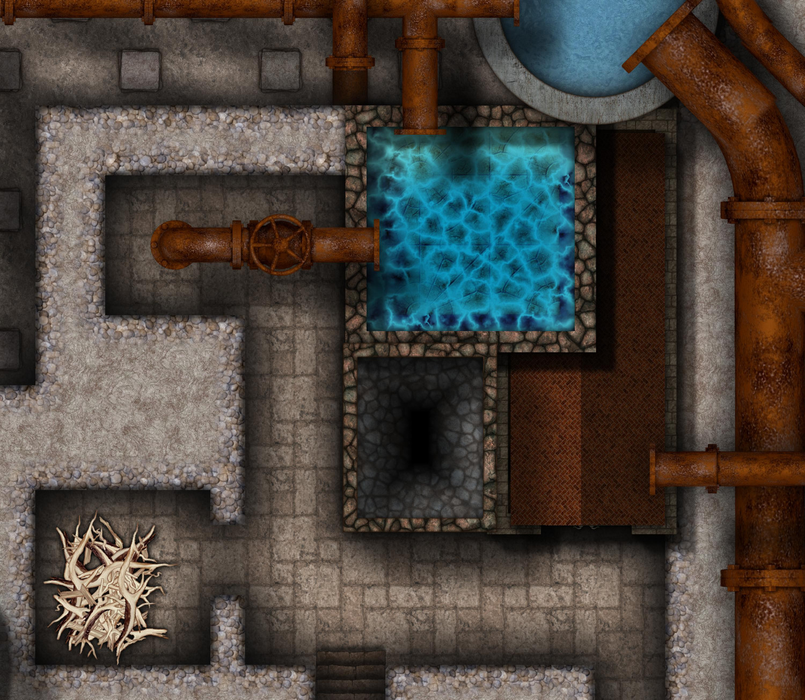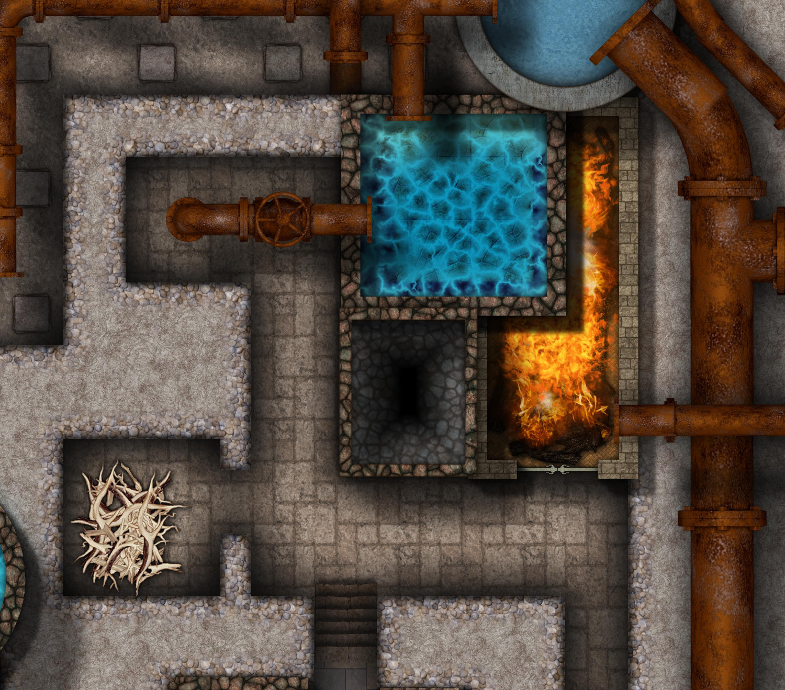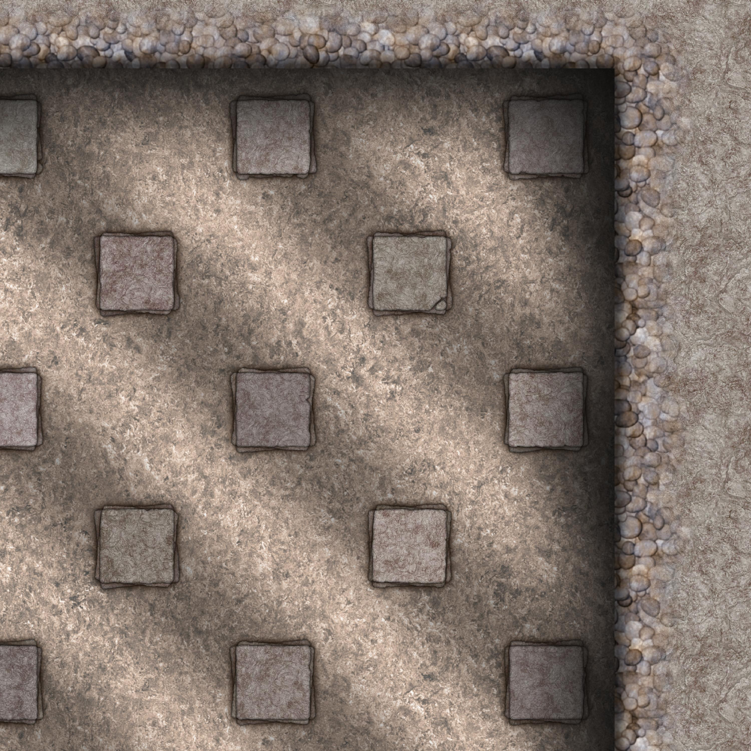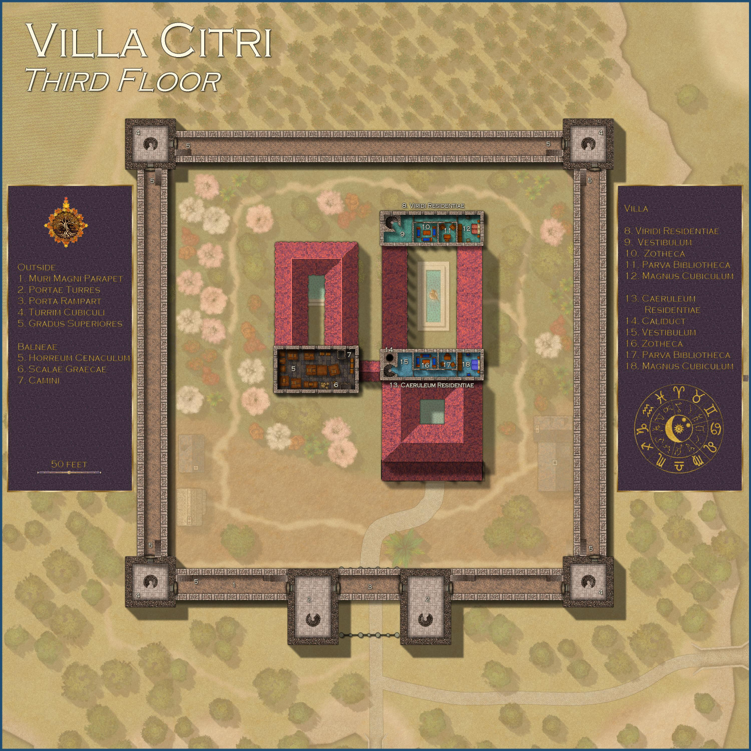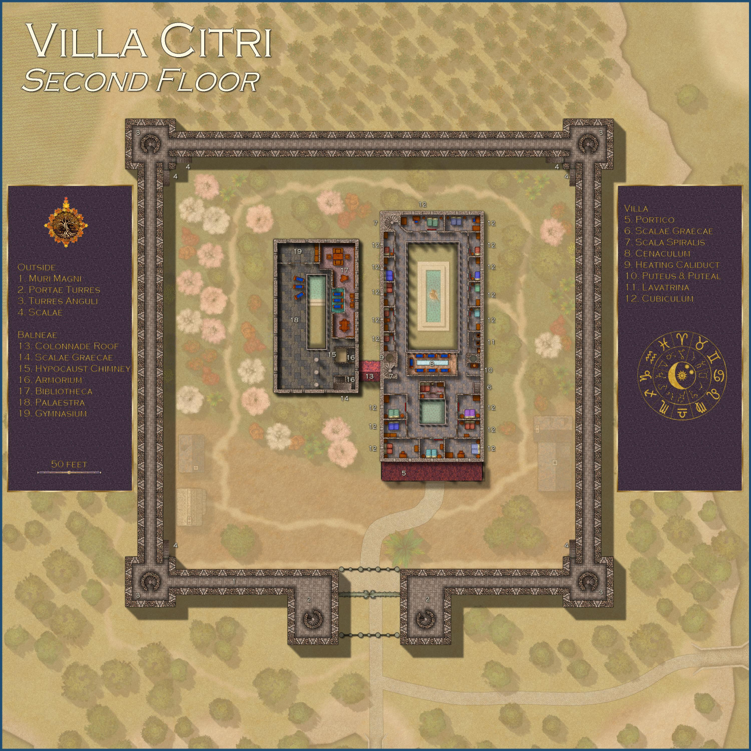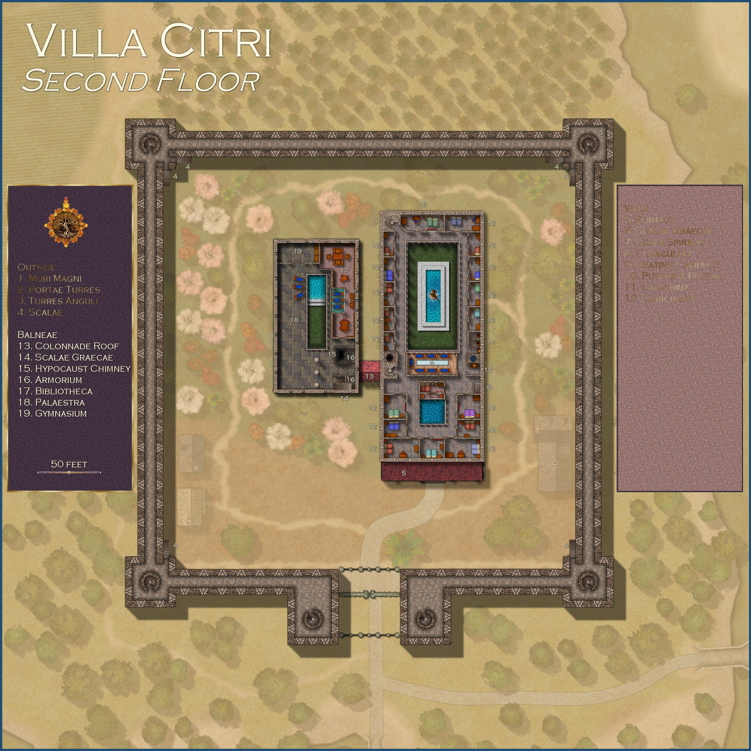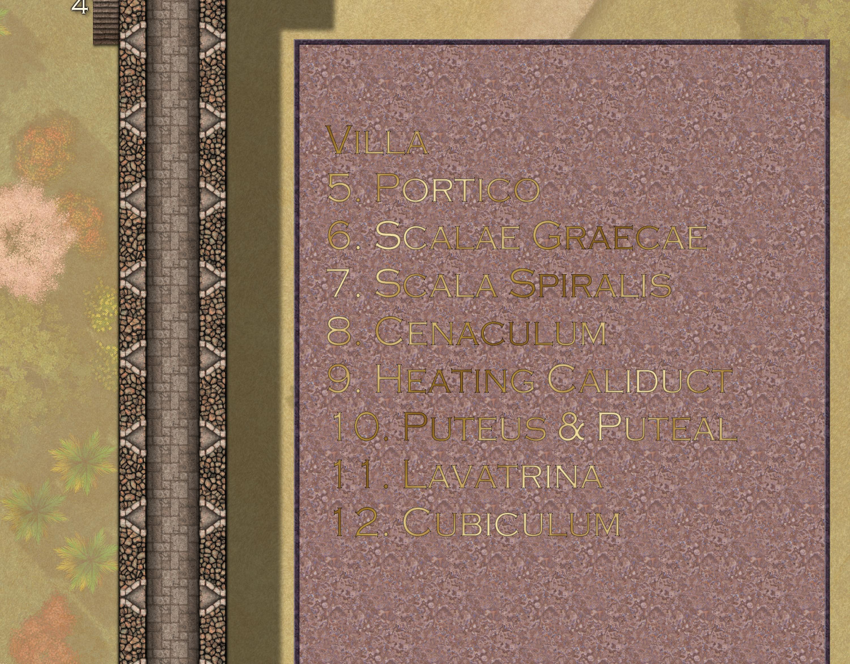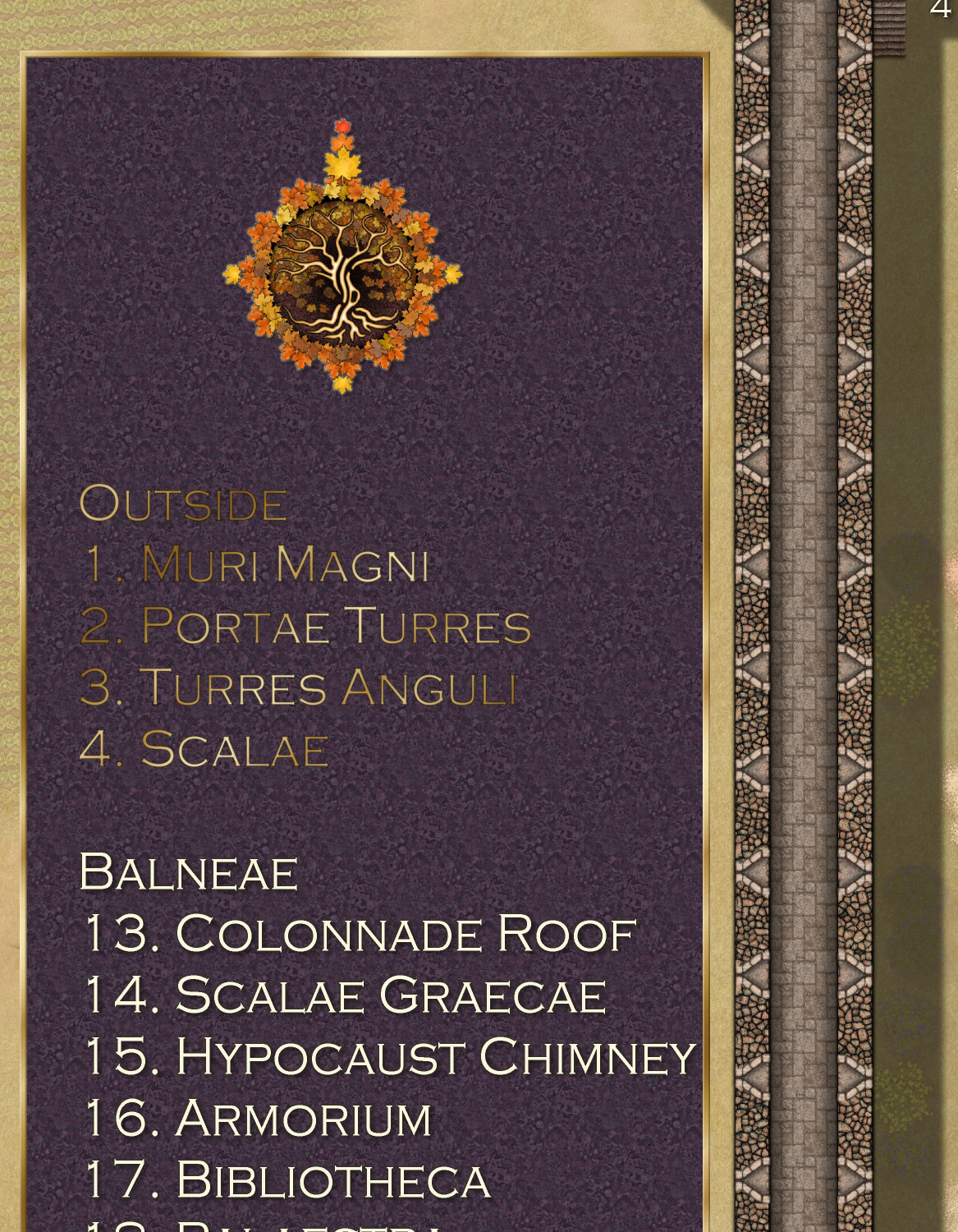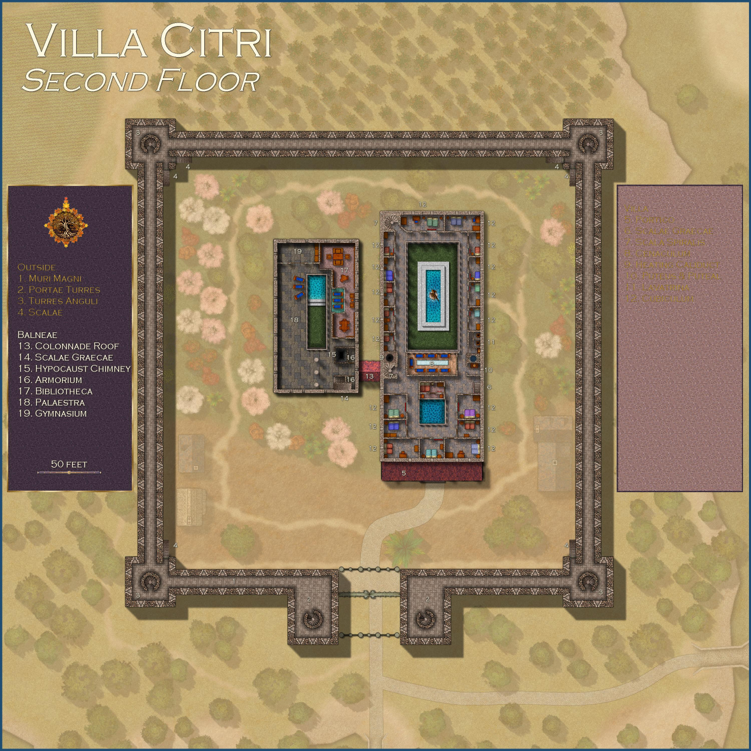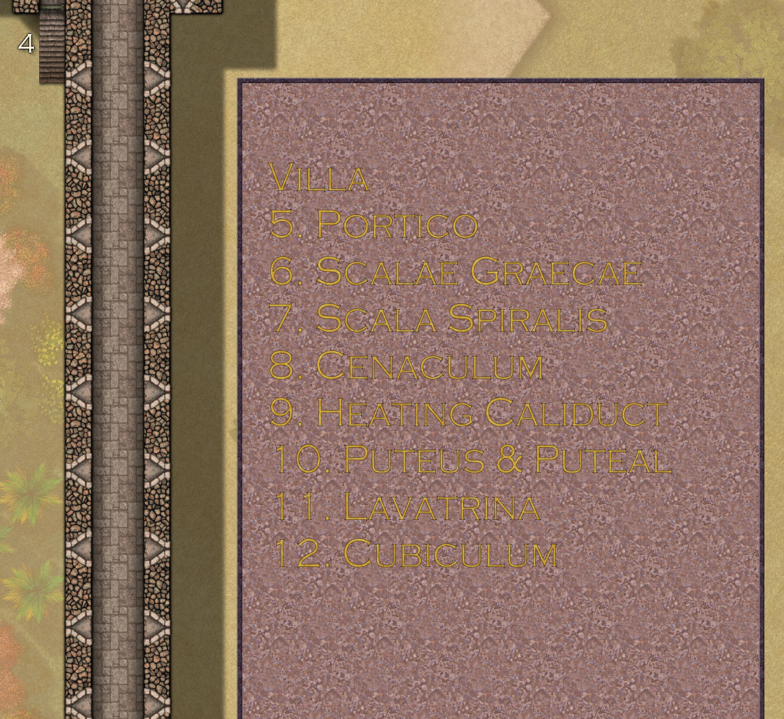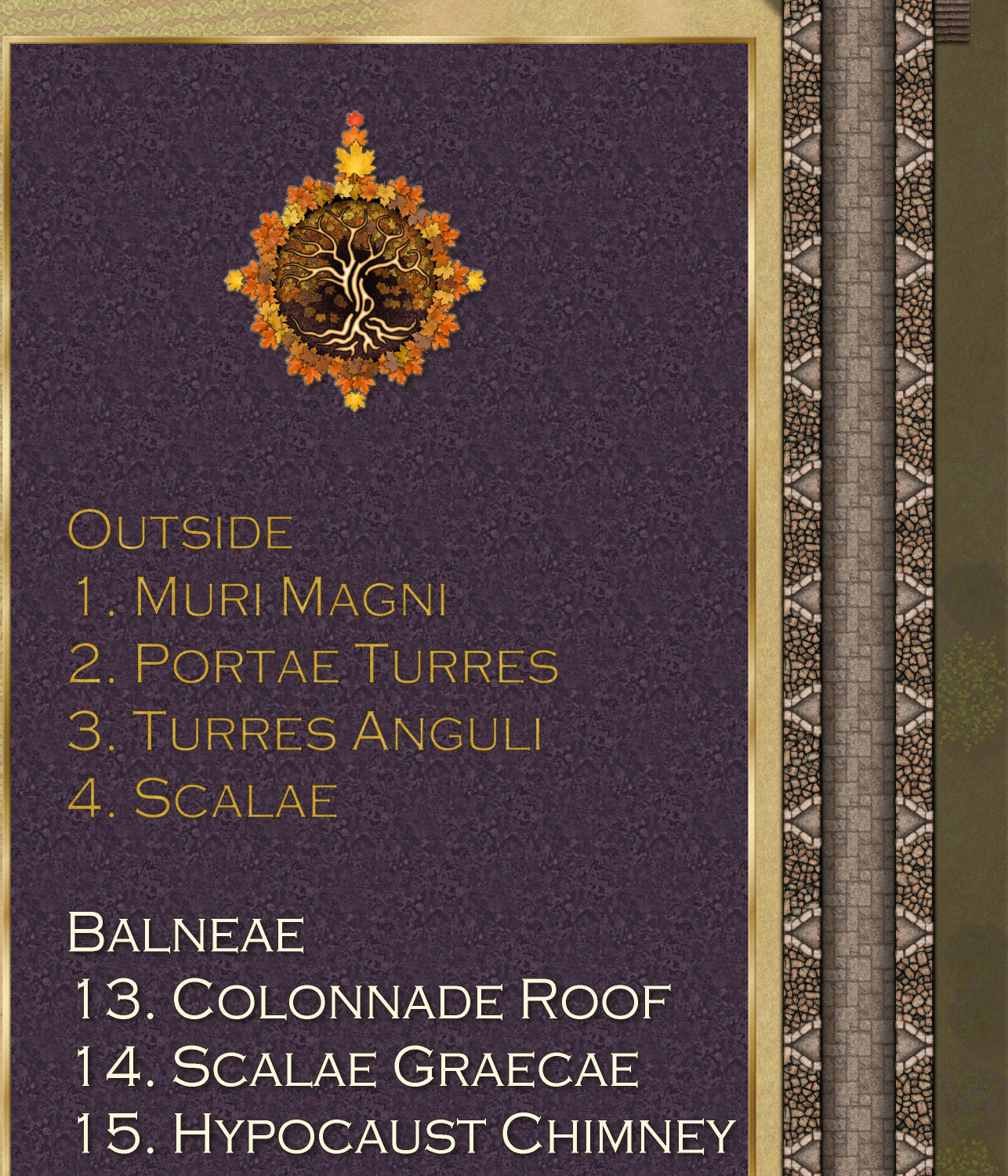Royal Scribe
Royal Scribe
About
- Username
- Royal Scribe
- Joined
- Visits
- 9,725
- Last Active
- Roles
- Member
- Points
- 3,384
- Birthday
- February 5, 1968
- Location
- San Francisco, California
- Website
- https://legacy.drivethrurpg.com/browse/pub/31814/Royal-Scribe-Imaginarium
- Real Name
- Kevin
- Rank
- Mapmaker
- Badges
- 16
Reactions
-
Atlas Submission: Doriant - Gold Coast - Tyr Alomere
The basement of the villa.
Toggles
FURNACE ROOF layer to hide/display the roof over the furnace
FLOW ARROWS layer to hide/display arrows showing direction of hot water, cold water, and warm air
PARCHMENT layer to hide/reveal the layer of parchment that provides a sort of sepia filter over the outdoor areas.
TEXT LABELS (NUMBERS) layer to hide/display the numbered labels.
TEXT LABELS layer to hide/display the legends describing the labeled numbers.
Files
Description
The basement of the Villa Citri and its estate.
Villa Basement
1. Villa Fountain
The base of the fountain in the villa’s peristylium courtyard, with water pipes to keep it filled even in the dry months, and a drain valve to empty the fountain for maintenance.
2. Villa Impluvium
The base of the villa’s impluvium.
3. Heating Caliduct
Heat vent brings hot air from the hypocaust to the upper levels of the villa.
4. WC Shaft
Shaft brings waste from the lavatories to the sewers.
5. Water Well Shaft
Pipes bring river water to the upper floors of the villa.
6. Cella Vinaria
The villa’s wine cellar.
7. Horreum
A storage room.
Balneae Basement
8. Frigidarium
The lower portion of the cold-water pool, with the pipes to bring water in and the release valves to drain it when necessary.
9. Caldarium
The lower portion of the hot-water pool, with the pipes to bring water in and the release valves to drain it when necessary.
10. Tepidarium
The lower portion of the warm-water pool, with the pipes to bring water in and the release valves to drain it when necessary.
11. River Water Pipe
Water piped in from the river.
12. Cold Water Tank
River water is piped to this massive tank to provide water for all of the villa’s operations.
13. Hot Water Tank
River water heated by the hypocaust is stored here to provide the villa and bathhouse’s hot water needs.
14. Sudatorium Steam Vent
This vent provides hot steam to the steam sauna above.
Hypocaust
15. Praefurnium
The wood-burning furnace used to provide hot air and water for the villa and the bathhouse.
16. Furnace Chimney
The chimney to vent the hypocaust’s smoke.
17. Firewood
The hypocaust naturally needs an endless supply of firewood to keep air and water hot.
18. Alveus
The hollow space beneath the building's floor, where hot air from the hypocaust circulates.
19. Pilae Stacks
These are the small pillars of tiles that support the raised floor above the hypocaust, creating the space for hot air to circulate.
20. Cold Water Pipe
Pipes bring cold water throughout the bathhouse and villa.
21. Hot Water Pipe
Water heated by the hypocaust.
22. Hot Air Pipe
Hot air from the hypocaust used to heat the bathhouse and the villa.
23. Hypocaust Controls
A complex series of controls allows water pipes and heating caliducts to be opened or shut as needed, either for maintenance or when warmer weather precludes the need for heated floors.
24. Drain Valve
Used to drain water from pools directly into the sewers.
25. Sewers
Stairs that descend into the portion of the municipal sewers that services the villa.
-
[WIP] Villa Citri (Roman-style villa)
I finished the basement with the hypocaust. This level required extensive plotting to make sure the pipes went to the right places.
First, here it is unlabeled so you can actually see everything, because there are a lot of labels. Note that the pools are supposed to be elevated (hence the drop shadows on them), as this is the lower portion of the pools where water is piped in and drained out.
And here it is labeled. The labels include arrows indicating flow: blue for cold water, red for hot water, and yellow for warm air. The labels and the arrows are on separate layers to allow them to be independently hidden or revealed.
A giant furnace (called a Praefurnium) is used to heat water and air. Here it is covered, and then uncovered.
The hypocaust itself is basically a series of chambers through which hot air can flow, warming the floors for the level above, with vents that can bring warm air up to the upper stories of multistory buildings. These chambers are called Alveus. Within these chambers are stacked tiles made into pillars, called Pilae or Pilae Stacks, used to support the roof of the hypocaust as well as to conduct heat to the floors above. (This screengrab also illustrates the technique I used for the subterranean walls, using the cutout effects that Sue developed for Creepy Crypts, but using the stone and pebble fills she developed for Marine Dungeons.)
The Pilae Stacks have a wall shadow on them, but I guess it would make more sense to use an outer glow instead since they're underground.
When I was about 10 or 11, I first read about hypocausts from Mary Stewart's The Crystal Cave, the first in her Merlin-focused Arthurian novels. Young Merlin used the abandoned hypocaust on his family's estate as a hideout, inadvertently eavesdropping on adult conversations in the process. I'm delighted to finally be able to design one.
-
[WIP] Villa Citri (Roman-style villa)
Here's the third floor.
The outer walls here are accessed through the spiral staircases in the gatehouse towers and the corner towers. From there, arched doorways secured with metal doors provide access to the parapets of the outer walls. Stairs on these parapets lead to the top of the towers.
The main villa has two disconnected suites on this floor, nicknamed the Green Apartments and the Blue Apartments because of the color of the tiles. Each is accessed by separate spiral staircases from the second floor. Each has an outer reception room, a private dining/lounge area, an office, and a relatively spacious bedrooms. In previous generations, the Lord and Lady of the manor had separate suites. It is currently occupied by the Dowager Countess of (I forget), who resides in the Caeruleum Residentiae (the blue suite), as it is heated by the hypocaust's flue and the other apartment is not. The other suite is the guest quarters for her son, the current Earl of (I forget) when he visits.
The upper floor is the bathhouse is currently used for storage.
-
[WIP] Villa Citri (Roman-style villa)
Okay, here's the second floor again with the courtyards with the same parchment mask as the rest of the outside. There's actually just one mask over the entire thing, but I punched a hole in it with the color key cutout effect. I guess I was thinking "inside v. outside" instead of "this floor v. lower floors." The magenta polygon is now on a COURTYARD layer, so it can be turned on or off depending on which approach is preferred.
-
[WIP] Villa Citri (Roman-style villa)
I'm still toying with the idea of making the legend's text look like it's engraved, but I'm not sure if it shows up well enough?
I tried it out with Marine Dungeon's brass inlay that I love so much. Here it is with both the red marble on the right side and the black marble on the left (with the original colored text as a comparison). It looks good on the dark marble but only if you're zoomed in.
And then I tried it again with a goldleaf fill. As much as I love the brass (plus it's native to Marine Dungeons, so it's not added another annual to the mix), the goldleaf may be a little easier to read because it doesn't have the reflected light effect. This one also only really works with the darkest marble.
Brass Inlay
Goldleaf
Thoughts?


