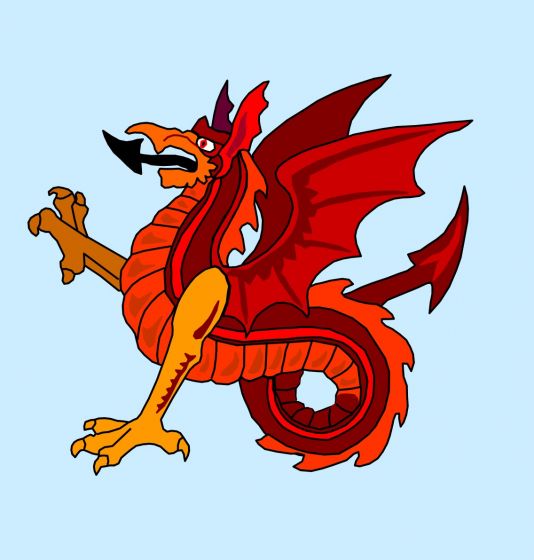
Wyvern
Wyvern
About
- Username
- Wyvern
- Joined
- Visits
- 3,238
- Last Active
- Roles
- Member
- Points
- 5,517
- Rank
- Cartographer
- Badges
- 24
-
Erasing Outlines?
-
Live Mapping: New Isometric Cities
Thinking about the late-stream discussion regarding using the "normal" Mike Schley city symbols to create a top-down map, and then the isometric ones to show a pictorial impression of the place on the same map, with Ralf's comment about using vignettes to highlight important individual places within the settlement similarly, brought to mind the Middle Earth poster map prepared by Pauline Baynes (Tolkien's only approved artist during his lifetime). Digging around online, I've come up with this reasonably high-res version of the original on the Museoteca website, which shows why it came to mind. I used to have a copy of the poster, sadly lost somewhere along the decades since, though it remains strong in my memory!
-
Issue 199
Yeah, nothing with computers is ever easy, is it, Jim? 😏
@Mike Vermilye - I've just done a very quick test new map with my own reinstallation, and am not seeing the problems you've mentioned. However, I didn't do an uninstall, I just deleted the files and folders that Ralf referred to:
Once I'd done that, I simply installed the replacement Monkey Frog Annual as new.
I'd suggest going through the three places in Ralf's list, removing both any surviving Silverman AND the Monkey Frog versions, and then try a fresh installation of the new Monkey Frog version of the Annual, to see if that resolves things. Failing that, you'd probably be best advised to contact ProFantasy support (through your account page) - unless someone else leaps in here with an alternative. I am NO expert with computers, so that might be your better option now!
-
Does anyone have a Greyhawk underdark CC2 or CC3/CC3+ map ?
-
Problems with Annual Overland Hex Map
I highlighted the issue of the symbols in this style not snapping to the grid correctly earlier. As that didn't draw a response, and from this topic, it's clearly an ongoing issue, which presumably hasn't been resolved by an update of the Annual more recently.
The structure symbols changing size could be because you changed the size of the symbols while you were mapping, but when you've reopened the file, it's reset to the default size for the area you're mapping (what you get if you click the "Set normal" button after calling up the "Symbol Parameters" information pane).
The structures will actually go on whichever of the Symbols sheets you currently have selected. If you didn't have any of the Symbols sheets selected when you placed the symbol, it will default to the ordinary "Symbols" sheet.
As Sue and Jim have said though, if you are willing to share the FCW file, that should allow us to confirm if anything else may be happening here.




