[WIP] Villa Citri (Roman-style villa)
In my map of Tyr Alomere Township, you'll see a Roman-style villa on the left side of the map. Although I had planned to work on a major city next, I couldn't resist diving into mapping the villa. I was going to hold off on posting anything until I had finished at least one floor of the interior, but I just couldn't wait.
I knew when I placed the villa in the town that when it came time to mapping the villa, I would do so with the Marine Dungeons annual. The structure fills in that annual seem so Roman to me.
So here's the outside, and then we'll zoom in a bit.
At first glance, it looks very similar to what you see on the town map. Since Marine Dungeon's vegetation symbols are primarily stuff you'd see in the water, like kelp and coral (it is a marine dungeon, after all), I continued to use the trees from Forest Trail and Japanese Temple, and other terrain fills from Darklands City. But there are some important changes.
First, the town had bluffs that used Creepy Crypts (because the wizard's tower that I built the town around used Creepy Crypts to make it easier to do the basement areas). When I brought in the villa to my Marine Dungeons map, I wanted replace as many fills as I could with Marine Dungeons ones. So the cliff walls use Marine Dungeon's pebbles fill, and the rocky covering was replaced with a Marine Dungeons rock. Works really well with the special effects that Sue developed for Creepy Crypts!
The building structures continue to use the tile fill from Darklands City, and continue to use the RGB Matrix to redden them in a way that seems more Roman to me. But the water was redone using Marine Dungeon's water techniques, though I had to make some tweaks. And the marble around the fountain and pools also comes from Marine Dungeons, though I tweaked the effects to make them more of a grayish-white.
(The building on the left side is the baths -- many of the fancier Roman estates had their own baths.)
Also, you might have noticed shadows from columns around the courtyard. If I take the roof off, you'll see that I replaced the CC3 columns with the beautiful ones from Marine Dungeons.
And now for the defensive walls surrounding the villa. They had been designed in the town using the beautiful fills from the Beaumaris Castle annual, also used with the wizard's tower, but I replaced them here with the beautiful wall symbols from Marine Dungeons. I love how nicely the window symbols work as crenellations when plopped directly on the walls. I also used the arches from Sinister Sewers to show entrances to the top of the walls from the towers.
I know the paved road going to the gate is a bit off-center, but I decided to keep it consistent with the parent map.
Interiors coming soon!


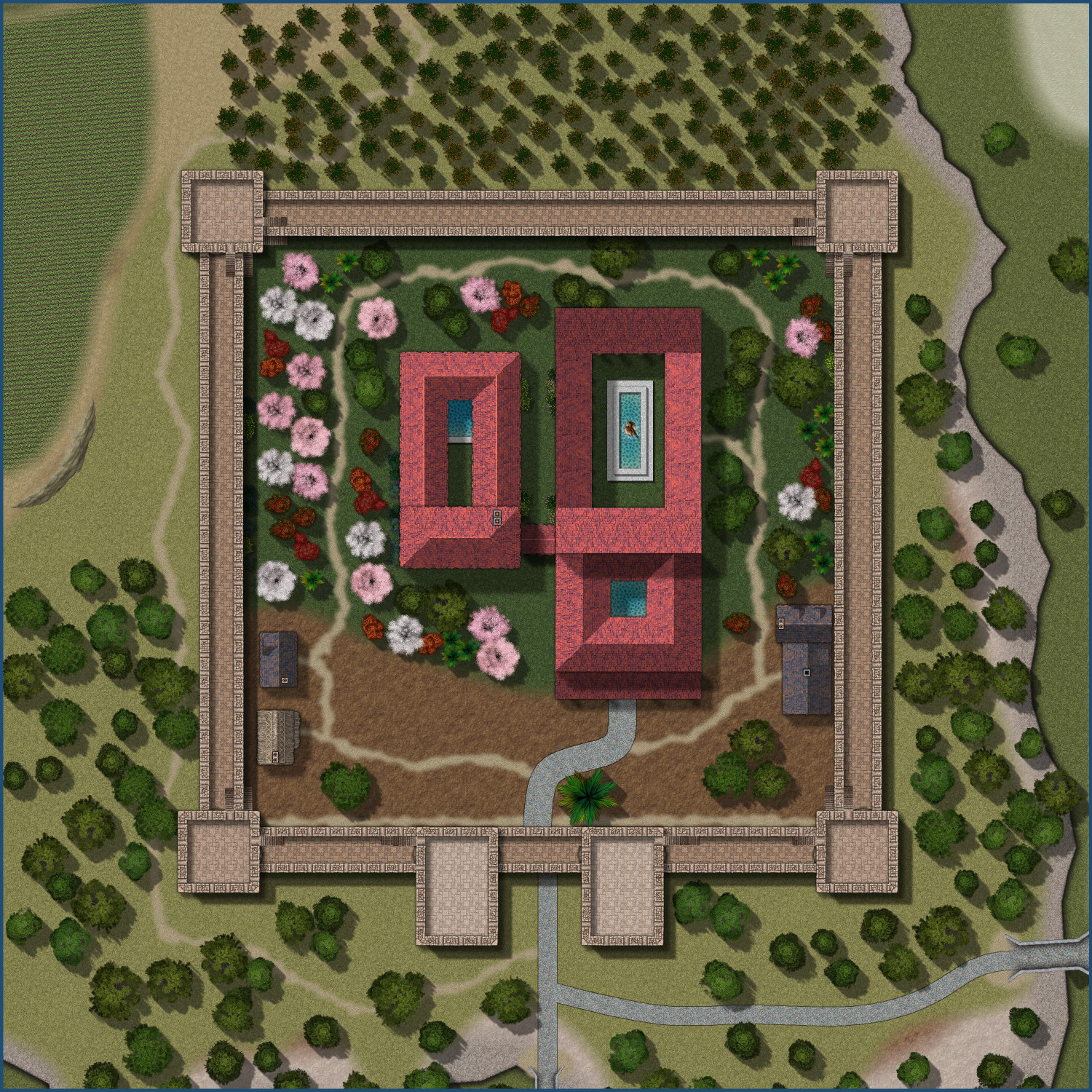
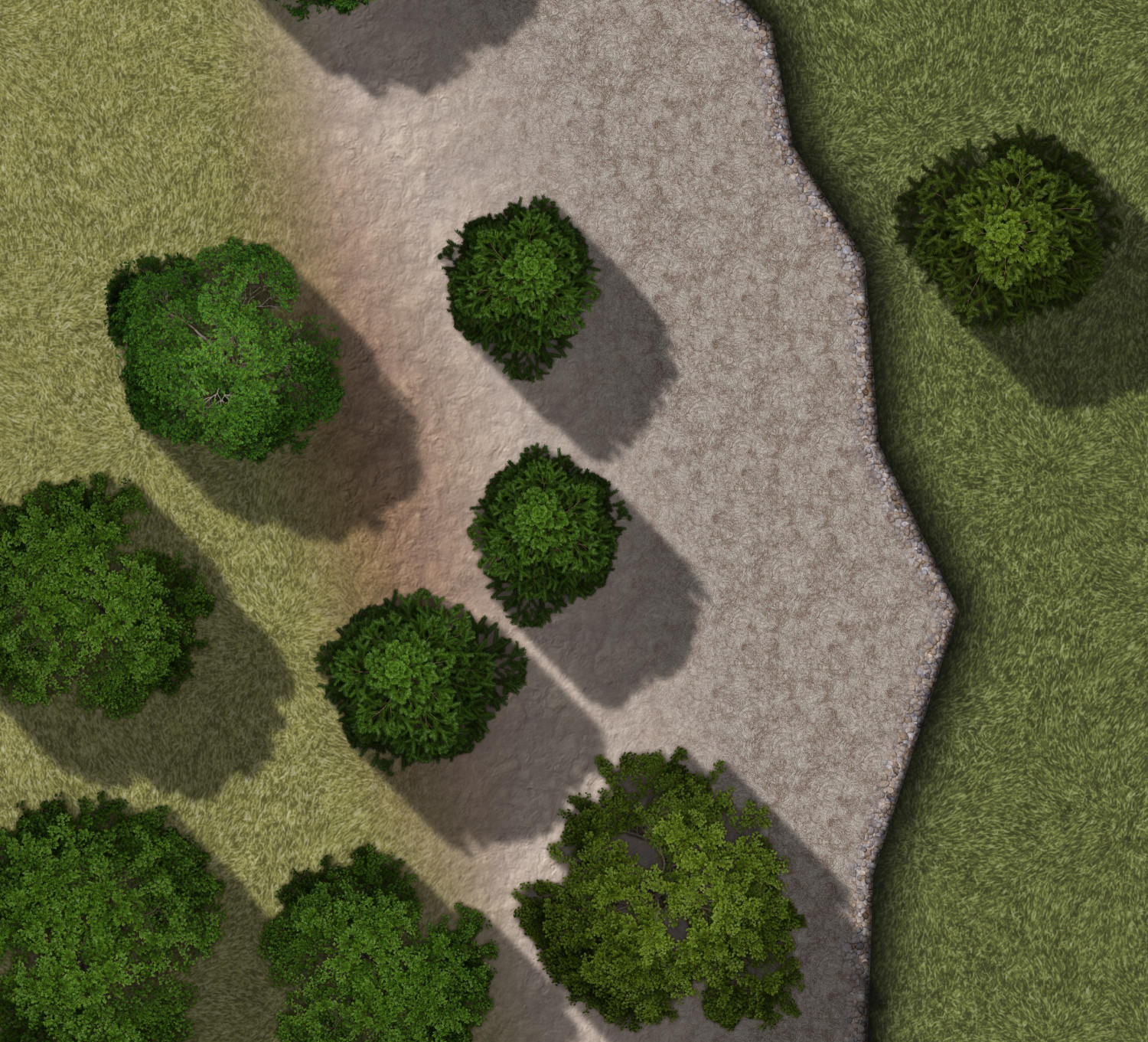
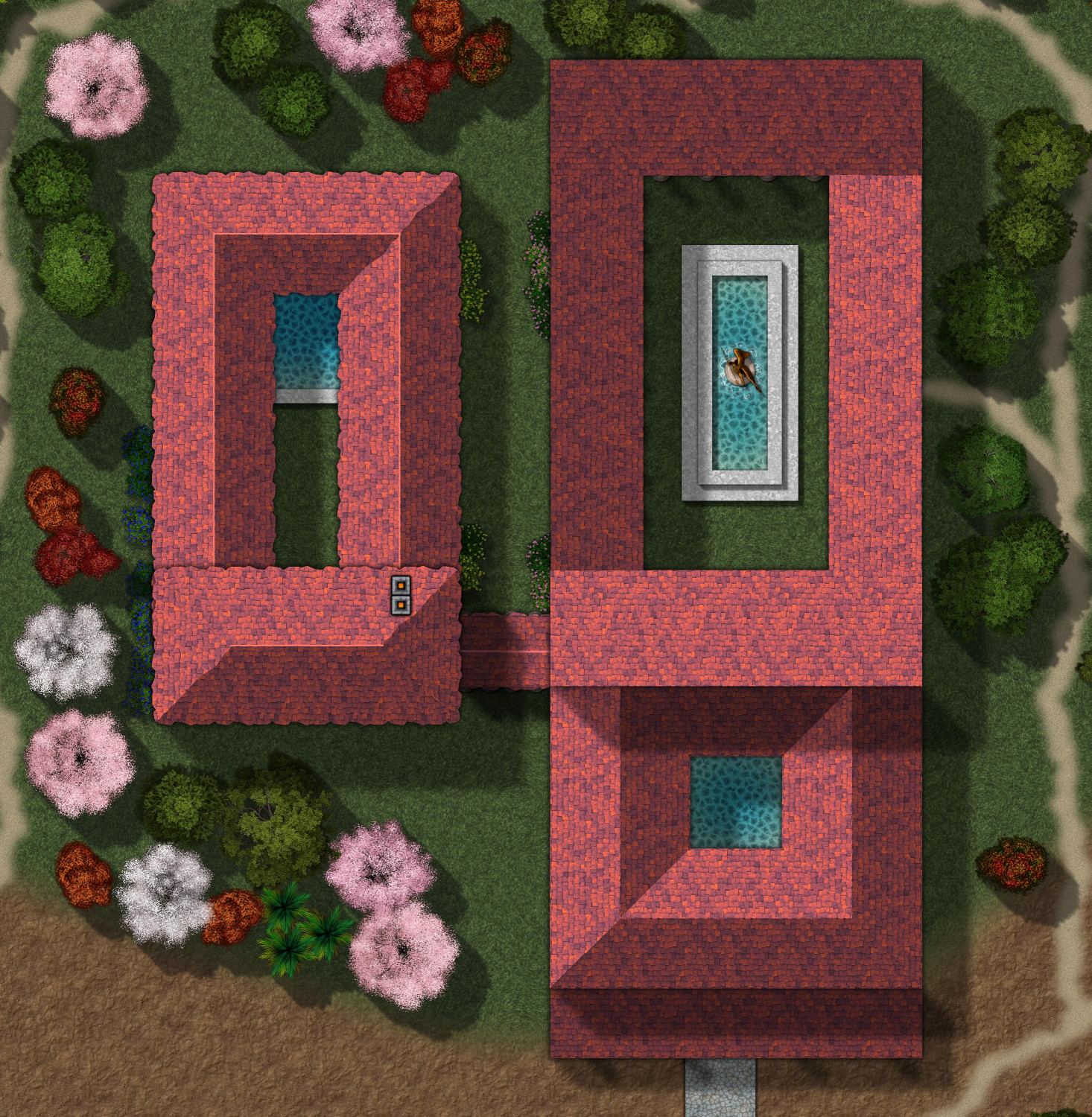
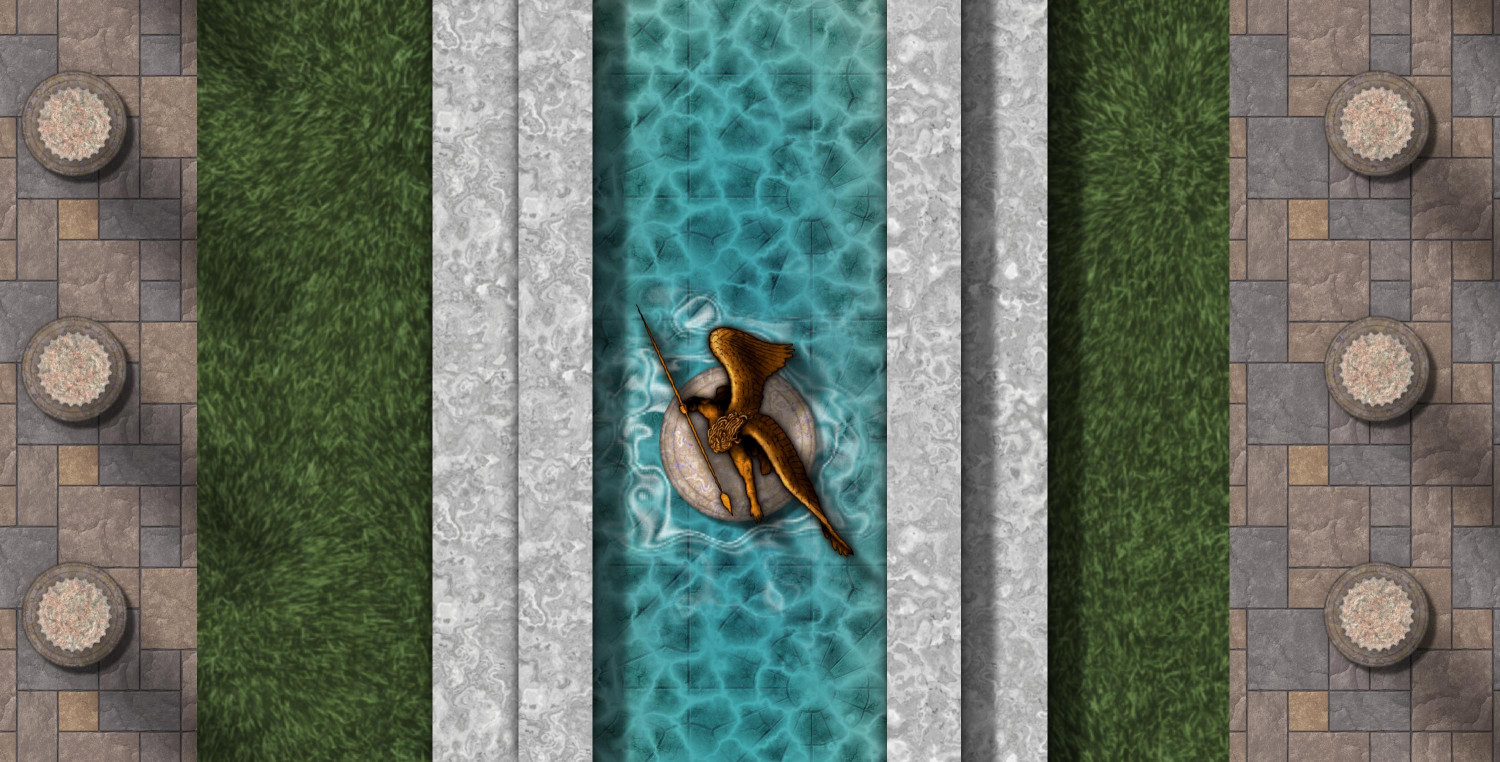
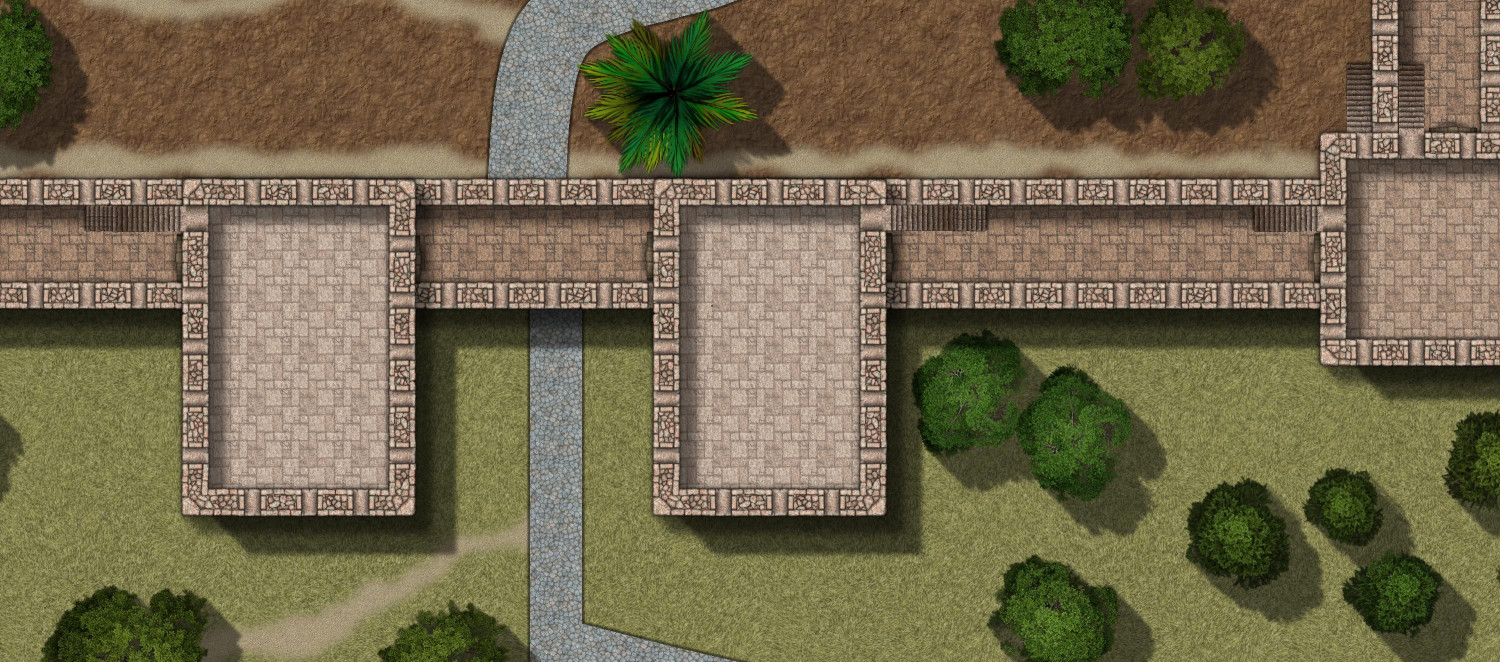


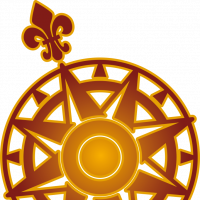

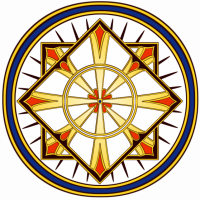
Comments
It looks really good, Royal, but I'm having a visual problem with the largest roof. My brain isn't giving me a shape that makes sense. Is it raked down towards the pool, out towards the outside, or something else?
Yeah, I think one of my roof ridge lines disappeared. It is sloped down to the larger pool in the center of the northern courtyard. Here are some links to other websites I used for inpiration.
Should the joins at the corners be 45 degrees rather than butted together like that?
I think that front and back parts of the northern courtyard are supposed to be a whole story above the east and west sides, but in looking closer at my sheets, I didn't draw them that way. (I used too many images for inspiration that had different floor plans, and I think I muddled them up.)
I moved those two roofs to higher sheets. Does that capture it a little better?
Oh you mean that none of those 4 rooftops pieces are joined in any way? In that case it now makes sense :)
It will be clearer, too, once the interiors are mapped (I hope!).
Here it is again with exterior features labeled quite pretentiously in Latin. Some of the terms came from sites describing architectural features of Ancient Rome. Others were crudely translated with Google Translate, so I welcome feedback from anyone who knows any bit of Latin. The description write-up will translate these terms and explain them, but basically:
Guards' House should be custodum Domus; The plural of Stable is Stabulae. Love the design.
Thank you!
Maybe the 2 higher elevated roofs should be in the "sun" while the 2 lower parts should be in the "shade"?
The shading I think is controlled more by the slope of the roof (and the direction it’s sloping to) than the elevation. Shadows, though, are affected by elevation.
I am diving into the interiors now, starting with the first floor (or ground floor).
At this level, the perimeter wall is mostly solid stonework. The defensive passageway with arrow slits will be one story higher. But the gatehouses do have chambers on this level with mechanisms for raising the two portcullises (I was tempted to write portculli) and open the iron gate. Internal spiral staircases allow guards to reach a chamber with access the parapet over the gate, where they can address visitors when the gates are closed.
Mostly I've been working so far on the first floor of the balneae, the bathhouse. This is what it looks like covered:
And here's the (not yet labeled) interior of the first floor:
The balneae, or bathhouse, is connected to the main villa by a colonnade, an unwalled covered walkway lined with pillars.
As you enter, there are stairs going up and down to your left, and the chimney for the hypocaust in the basement on your right. Then you see two lavatories, and then the frigidarium, the very cold pool. Next to the frigidarium is the apodyterium, the changing room where bathers could clean up before entering the communal pools. Across the courtyard is the caldarium, the hot room, where both the water and the tile floor are heated by the hypocaust furnaces in the basement. The main pool in the center, partially open to the sky, is the tepidarium, the warm room, where water is heated to a comfortable temperature but not as hot as a bath like the caldarium. On the northern wall are two saunas, the laconicum (dry sauna) on the northwest side, and the sudatorium (steam sauna) on the northeast.
Downstairs will have the hypocaust as well as the pipes for bringing water to the various pools. Upstairs will have more communal exercise areas, a library, and a balcony overlooking the tepidarium.
Here's a first pass at the first floor of the main villa. There's more work to be done (like windows, and maybe furniture), but in the meantime, I wanted to solicit feedback on what types of rooms I'm missing. As this is a fantasy world, I'm absolutely fine blurring the lines on what would be strictly Roman, and mixing in things that would be more medieval or fantasy.
Also, bear in mind that this is just the ground floor. The basement will include a larder, wine cellar, and access to the sewers. The upper floors will have bedroom suites overlooking the courtyard. I plan to have a library on the upper floor of the baths next door.
Here's the description for the numbered labels:
What am I missing? What would you want to see in the main floor of a wealthy noble's country estate?
A proper Roman villa will have central heating. In the floor plans I've run across, the furnace is mostly at the basement level, but extends up to the ground floor level as well.
Oh, yes! I plan to have a hypocaust accessed in the basement of the bathhouse on the left side, but with heating that extends into the villa. But that’s a good point: I should have heating shafts for the upper floors.
Okay, I made some tweaks. The Alae (#16) have been moved up to be more central in the Peristylium courtyard. Now they are going to be strictly for honoring the household's ancestors, because next to the Exhedra (#19) I have added two shrines to honor the gods, the Lararia (#20, or singularly, Lararium). It's amazing what you can learn from Google if you just ask the right questions. I thought I can gotten down the rooms for Roman villas, but when I asked Google whether Roman villas had chapels, it told me about these shrines to gods. Plus, that gave me another excuse to use the brass inlays that I love so much. (Added some inlaid shells next to the pool in the bathhouse, too.)
Also added a shaft (#22) for hot air from the basement hypocaust to reach the top floor. Across the hall, there's a shaft (puteus) for water to be piped up into a little room with a tap for the water (puteal) -- that came from Googling "what did ancient Romans call a 'well'?"
Still have to add windows and doors, and furniture. Wish we had some Roman couch symbols!
Still have to add windows and doors, and furniture. Wish we had some Roman couch symbols!
Figured out how to do Roman couches without resorting to symbols that couldn't be used in the Atlas. DD3 has an armless cushioned chair, so I just stretched it x3 on one axis. I know some Roman couches have a partial back on one side, and others have the armrest (or backrest?) on both sides, but unless someone can find a chair with two arms but no back, this will do. Does anyone know how they would have been oriented? I'm thinking that the riser side in this configuration would all be on the left side so that guests could lean back while facing their host on the coach that's along the eastern wall.
Okay, I have furnished the first floor. Couple of other changes, too:
Okay, the second floor is mapped and furnished!
Outside
Villa
5. Portico Roof: The roof of the covered porch
6. Scalae Graecae: Staircase from the first floor
7. Scala Spiralis: Spiral stairs leading to the third floor
8. Cenaculum: The dining room on an upper floor of Roman houses
9. Heating Caliduct: Hot air from the hypocaust in the basement of the balneae flows through this shaft to heat the floors
10. Puteus & Puteal: An interior well with unheated water
11. Lavatrina: Lavatories
12. Cubiculum: Bedroom
Balneae
13. Colonnade Roof: The roof of the colonnade that connects the main villa to the bathhouse
14. Scalae Graecae: Staircase from the first floor and up to the third floor
15. Hypocaust Chimney: Exhaust vent for the vast amounts of smoke generated by the hypocaust in the basement
16. Armorium: Closets
17. Bibliotheca: The library, including a reading area overlooking the tepidarium pool
18. Palaestra: An exercise area and prominade
19. Gymnasium: Exercise equipment
I'm still toying with the idea of making the legend's text look like it's engraved, but I'm not sure if it shows up well enough?
I tried it out with Marine Dungeon's brass inlay that I love so much. Here it is with both the red marble on the right side and the black marble on the left (with the original colored text as a comparison). It looks good on the dark marble but only if you're zoomed in.
And then I tried it again with a goldleaf fill. As much as I love the brass (plus it's native to Marine Dungeons, so it's not added another annual to the mix), the goldleaf may be a little easier to read because it doesn't have the reflected light effect. This one also only really works with the darkest marble.
Brass Inlay
Goldleaf
Thoughts?
Contrast between the background and the text is the key. I prefer Engraved 6.
Question - should not the court yards on the second floor be greyed?
Question - should not the court yards on the second floor be greyed?
Oh, like the way the outside is? I guess that would make sense. I will see how it looks.
Okay, here's the second floor again with the courtyards with the same parchment mask as the rest of the outside. There's actually just one mask over the entire thing, but I punched a hole in it with the color key cutout effect. I guess I was thinking "inside v. outside" instead of "this floor v. lower floors." The magenta polygon is now on a COURTYARD layer, so it can be turned on or off depending on which approach is preferred.
"I" at least think that is a improvement. YMMV
Here's the third floor.
The outer walls here are accessed through the spiral staircases in the gatehouse towers and the corner towers. From there, arched doorways secured with metal doors provide access to the parapets of the outer walls. Stairs on these parapets lead to the top of the towers.
The main villa has two disconnected suites on this floor, nicknamed the Green Apartments and the Blue Apartments because of the color of the tiles. Each is accessed by separate spiral staircases from the second floor. Each has an outer reception room, a private dining/lounge area, an office, and a relatively spacious bedrooms. In previous generations, the Lord and Lady of the manor had separate suites. It is currently occupied by the Dowager Countess of (I forget), who resides in the Caeruleum Residentiae (the blue suite), as it is heated by the hypocaust's flue and the other apartment is not. The other suite is the guest quarters for her son, the current Earl of (I forget) when he visits.
The upper floor is the bathhouse is currently used for storage.
Love it, amazing work!
I finished the basement with the hypocaust. This level required extensive plotting to make sure the pipes went to the right places.
First, here it is unlabeled so you can actually see everything, because there are a lot of labels. Note that the pools are supposed to be elevated (hence the drop shadows on them), as this is the lower portion of the pools where water is piped in and drained out.
And here it is labeled. The labels include arrows indicating flow: blue for cold water, red for hot water, and yellow for warm air. The labels and the arrows are on separate layers to allow them to be independently hidden or revealed.
A giant furnace (called a Praefurnium) is used to heat water and air. Here it is covered, and then uncovered.
The hypocaust itself is basically a series of chambers through which hot air can flow, warming the floors for the level above, with vents that can bring warm air up to the upper stories of multistory buildings. These chambers are called Alveus. Within these chambers are stacked tiles made into pillars, called Pilae or Pilae Stacks, used to support the roof of the hypocaust as well as to conduct heat to the floors above. (This screengrab also illustrates the technique I used for the subterranean walls, using the cutout effects that Sue developed for Creepy Crypts, but using the stone and pebble fills she developed for Marine Dungeons.)
The Pilae Stacks have a wall shadow on them, but I guess it would make more sense to use an outer glow instead since they're underground.
When I was about 10 or 11, I first read about hypocausts from Mary Stewart's The Crystal Cave, the first in her Merlin-focused Arthurian novels. Young Merlin used the abandoned hypocaust on his family's estate as a hideout, inadvertently eavesdropping on adult conversations in the process. I'm delighted to finally be able to design one.
Here are the Pilae Stacks using an outer glow instead of a wall shadow. As with the shadow, the stronger glow is just on the lowest of the three tiles in the stack -- putting it on all of them was just too strong. I set up enough sheets to have ten tiles stacked up for each, but it didn't really gain enough after the third tile to make the effort worthwhile.
I prefer the outer glow option. Good choice.