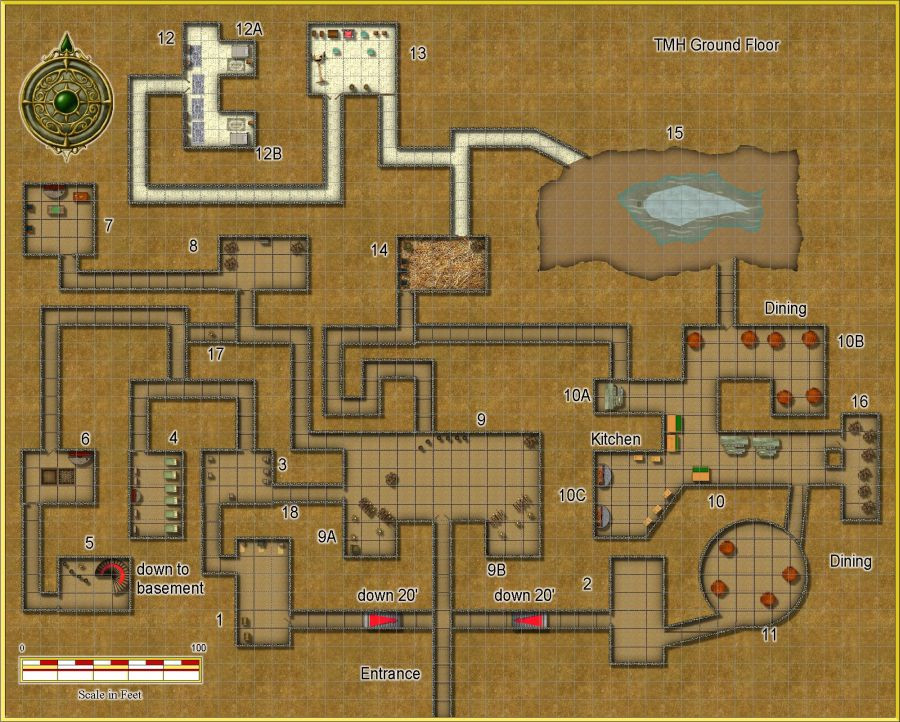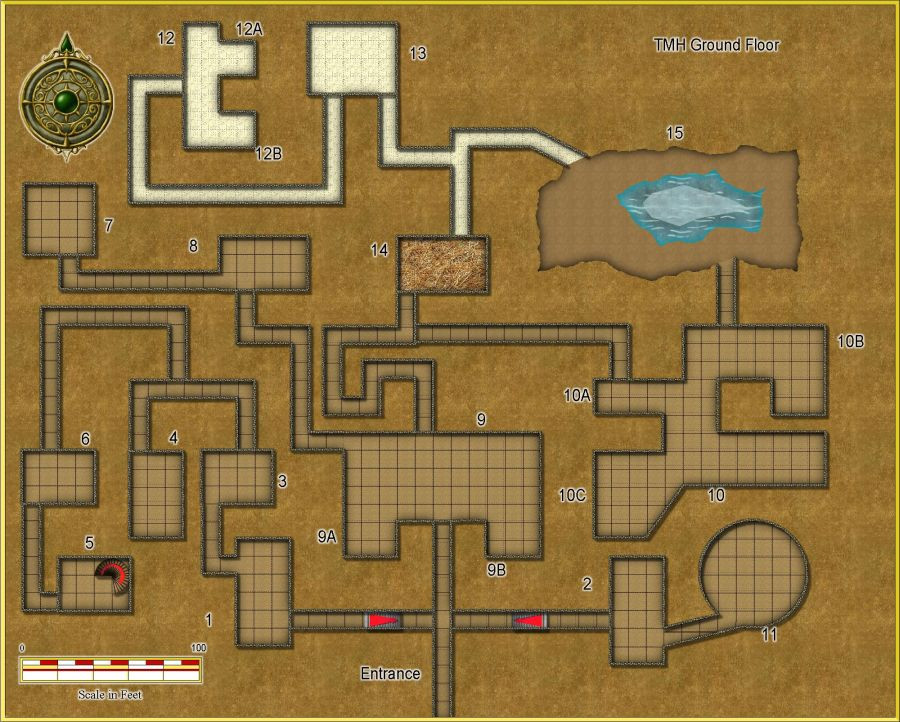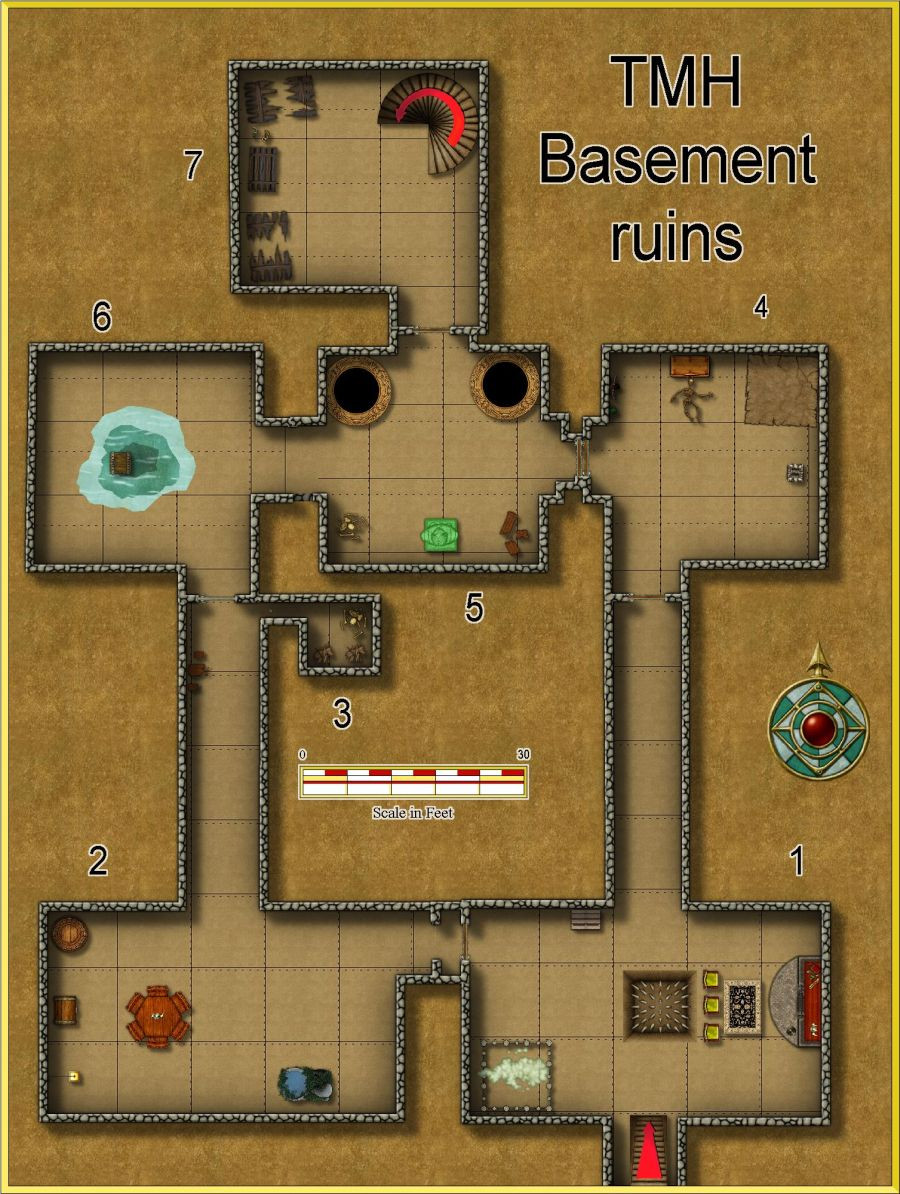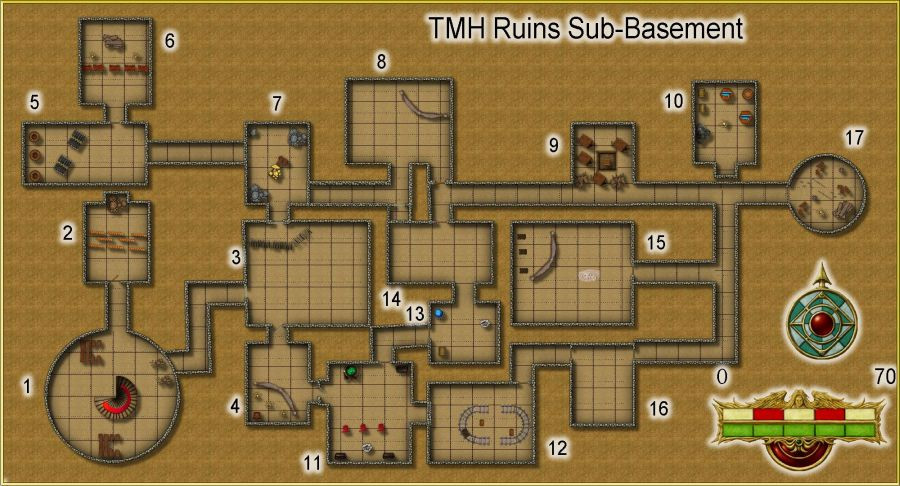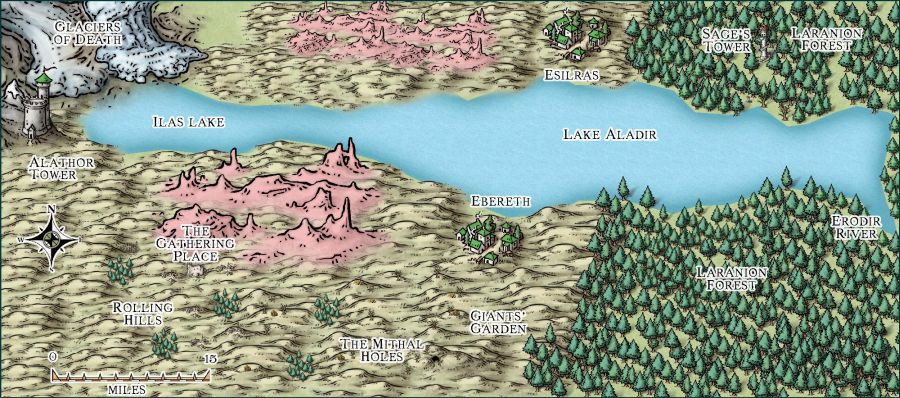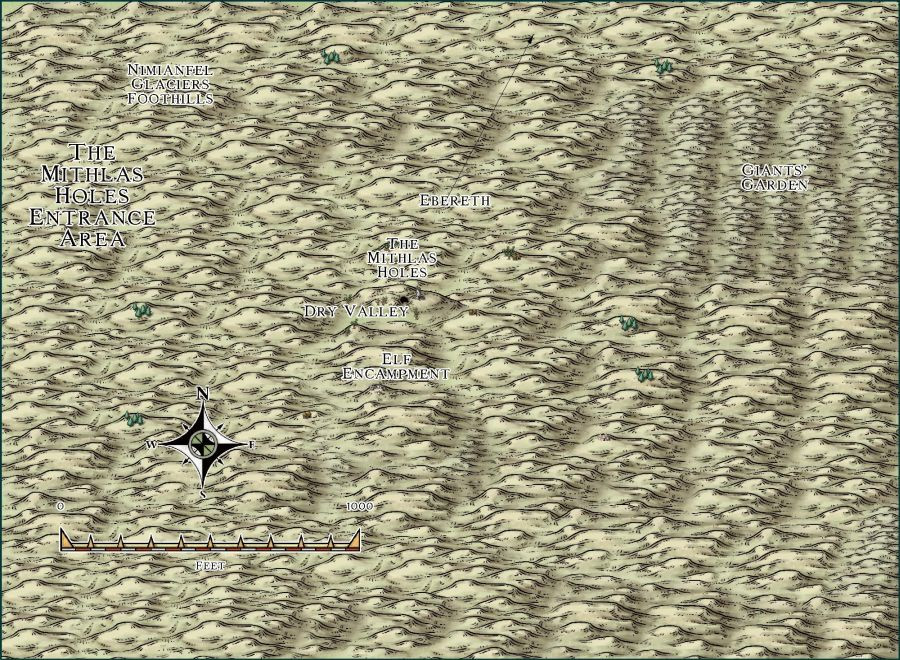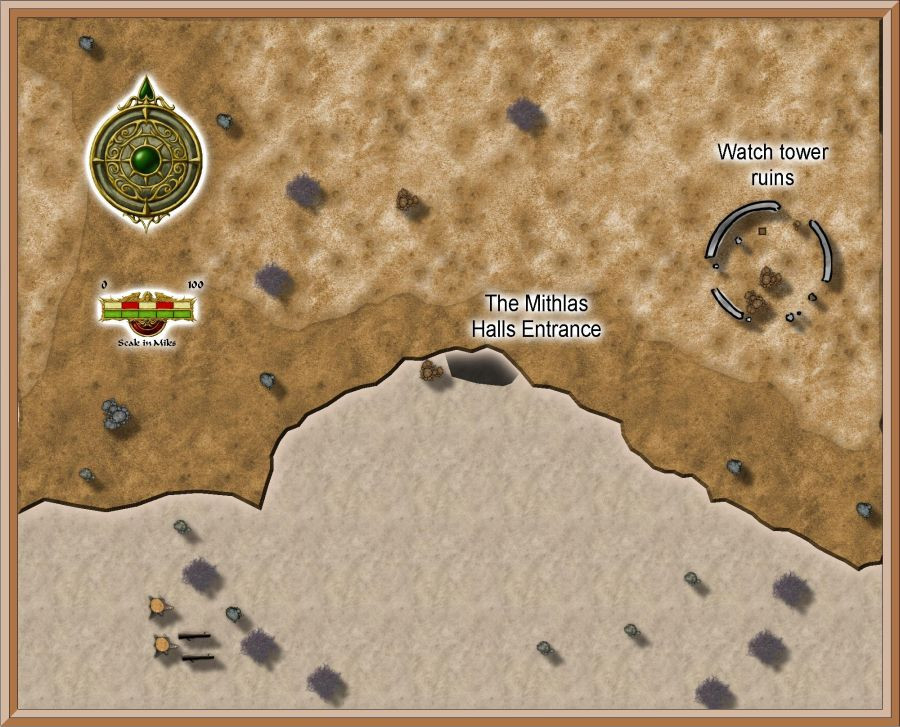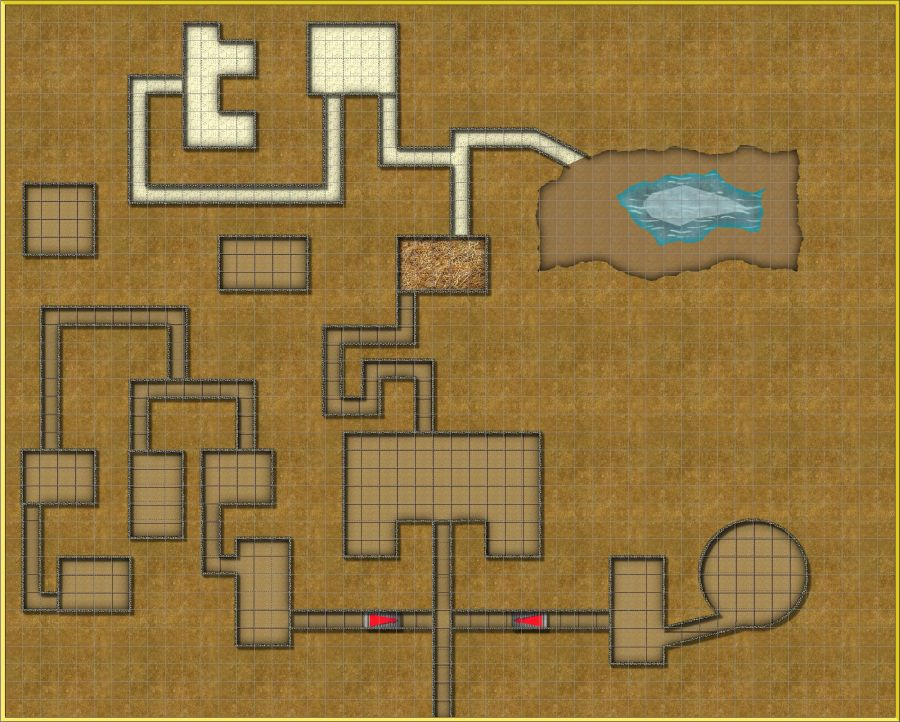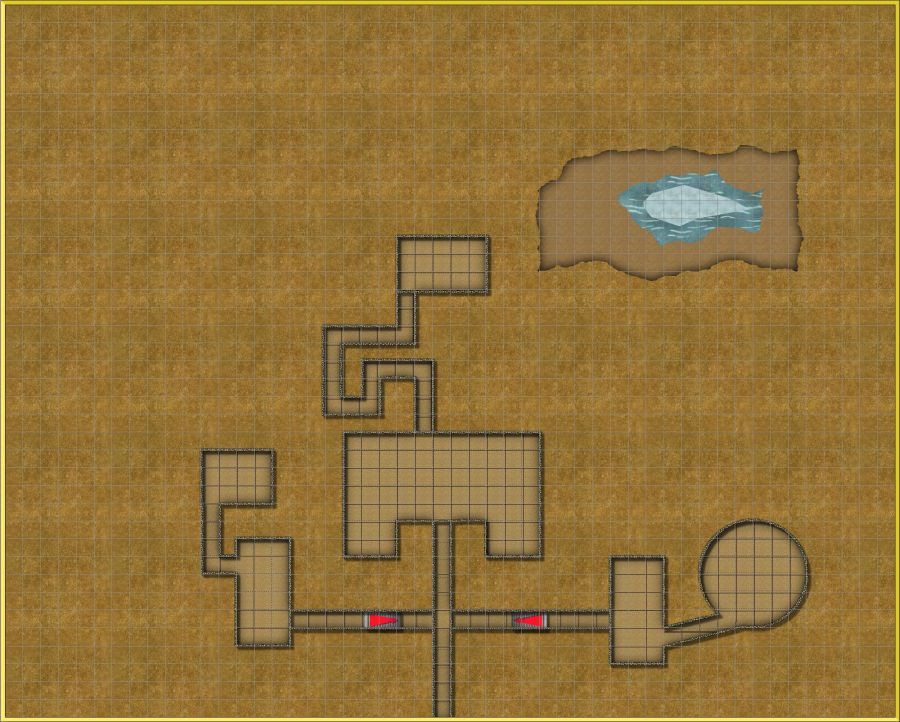
JimP
JimP
About
- Username
- JimP
- Joined
- Visits
- 4,082
- Last Active
- Roles
- Member
- Points
- 3,637
- Location
- Earth or Alpha Centauri A-B system
- Website
- https://jimp.monsen.cc/
- Real Name
- Jim
- Rank
- Departed Legend - Rest in Peace
- Badges
- 18
Reactions
-
Community Atlas-Elen Daelarion-The Mithlas Holes, 8
ground level map, with text and symbols.
the_mithlas_holes_ground_floor.fcw
room 1) 30' x 60' x 10' Original use, unknown. Three straw pallets, with pillows. Two chests. Not made by elves.
room 2) 30' x 60' x 12' empty of all but dust.
room 3) 40' x 30' x 10' guard ready room.
room 4) 30' x 50' x 10' guard barracks
room 5) 40' x 30' x 10' spiral stairs down to basement. Last stand by one elf, behind 4 barrels.
room 6) 40' x 30' x 15' Might have been a room for an elf leader. The two pits are crude and veery likely added later.
room 7) 40' x 40' x 20' Two chairs, a rug, and a fireplace. The table and the items on it are an illusion. A candle stand and a bowl of fruit.
room 8) 50' x 30' x 10' west door is gone. Three piles of wood debris, and a fireplace. Could have been a one person room at one time in the past.
room 9) 110' x 50' x 15' Entrance area. Looks like a last stand happened here.
Spike barriers, skeletons, wood debris, 6 barrels. The secret door, push on the left side.
Stone door on west side leads to the guard ready room.
There is a 10' gap of stone between the tunnel that goes under the entrance tunnel.
room 9A) 30' x 20' x 10' 3 skeletons, and opened chest
room 9B) 30' x 20' x 10' 3 skeletons
room 10) and room 10C) is the kitchen.
room 10A) Someone moved one of the portable pantries not realizing they were blocking a secret door. Push on the right side of the secret door to open it.
room 10B) dining area.
room 11) dining area. No dust, but the tables look nice.
room 12) 20' x 70' x 10' storage for the former alleged lord.
room 12A) 20' x 20' x 10' bedroom. Bed, rug, and a side table, with a lit candle on it.
room 12B) 20' x 20' x 10' bedroom. Bed, rug, and a side table, with a lit candle on it.
room 13) 50' x 50' x 30' former almost throne room. A throne, and 3 smaller cushioned chairs. A large chest and 2 dmaller chests. Don't look like they have ever been opened. No dust on them, but there is dust on everything else.
The chariot was made by demand, but assembled here. too big to get out of the room. It has traces of gold on it.
A campfire and a basket near the south wall.
room 14) 50' x 30' x 12' straw covered floor. Crunchy underfoot. Three chairs with blue seat cushions. And open chest and wood debris. The wood entrance doors look broken.
room 15) cave, approximately 145' x 70' x 30' drinking water. When they caught the would be Lord bathing in their drinking water, they kicked him out.
Wood chest in the water.
room 16) 20' x 60' x 10' store room. Wood debris. Faint smell of various foods.
room 17) 30' x 10' x 10' secret passageway, one skeleton.
room 18) 40' x 10' x 10' quick passage for the ready guards to defend the entrance.
900 pixel jpg, 2000 in gallery.
-
Community Atlas-Elen Daelarion-The Mithlas Holes, 8
ground level. same size. Ground level needs symbols, etc.
room 5 leads down to the basement. same size.
room 7 leads down into the sub-basement. Looks like I'll have to add a room for the spiral stair case from the ground level to wind up at, or add it to the above map. Or just says the spiral stair case oin room 7 connects all 3 levels.
same size. room 1 spiral staircase connects up to the basement.
-
Community Atlas-Elen Daelarion-The Mithlas Holes, 8
-
Community Atlas-Elen Daelarion-The Mithlas Holes, 8
Okay, this is it for the day. The white marble floor areas are where a would be Lord of the local elves convinced this group to make for him. Let yawned and said okay. Then they found him bathing in the drinking water lake. Out he went.
But they left the rooms be, in case a very nice guest came by. Lorldy manners, but didn't want to bathe in the drinking water.
900 pixel jpg, 2000 in gallery.
-
Community Atlas-Elen Daelarion-The Mithlas Holes, 8
Preliminary ground floor. 500' x 400'
The basement and sub-basement will attach to this map, off to the west so they don't have to deal with water from the northeast side of this map. Water sheets don't currently have effects. Yes, the East-West passageway goes under the main entrance passageway.
900 pixel jpg.



