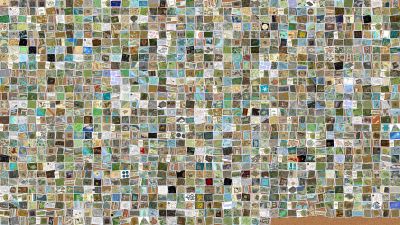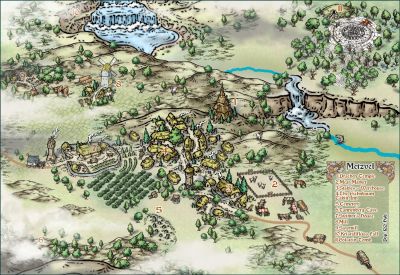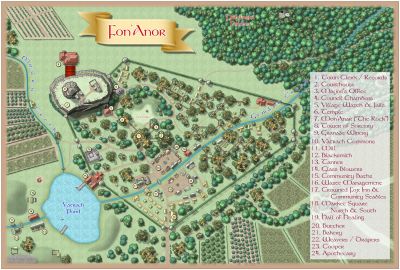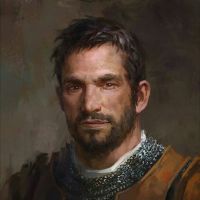
Monsen
Monsen
About
- Username
- Monsen
- Joined
- Visits
- 718
- Last Active
- Roles
- Administrator
- Points
- 8,999
- Birthday
- May 14, 1976
- Location
- Bergen, Norway
- Website
- https://atlas.monsen.cc
- Real Name
- Remy Monsen
- Rank
- Cartographer
- Badges
- 27
-
cc3 - Why do my labels disappear? Is there a sheet/layer auto-hiding?
-
cc3 - Why do my labels disappear? Is there a sheet/layer auto-hiding?
-
Gimp or Photoshop as a follow-up? or not needed? Annual OSR style
It is true that PS have more filters, but most of what you need is doable straight from CC3+, and can often be done with less work since you can manipulate how the entities are rendered, instead of just working with the composite image.
Keep in mind that CC3+ isn't a bitmap editor like GIMP is, so some things have to be done in a completely different way, for example you can see he has filled in the interior of your rubble symbols with a light grey and added some grey splotches to serve as shading for the staircase.
I can't really go into details about everything, that would make a very long forum post, but here is how you can do several of the things in CC3+ that have been done with this map.
First of all, the walls have been given a shadow. This serves to enhance and let them stand out, and can be done with the wall shadow effect. I am not sure if your map actually have wall entities, bit difficult to see, but an easy way to produce the walls is to take a copy of the background sheet as well as your floors, place those copies on the WALLS sheet and multipoly them together. This will result in a large polygon with holes in it matching your floors. Now, you can add wall shadows to that.
The grid seems to have been made a bit thinner and made grey (or transparent, gives the same end result) instead of black to give a less intrusive feel. Grids are usually zero-width lines, so to make it nice and thin, it is best to export a somewhat high resolution image in the first place. Images, as opposed to CC3+ drawings, have a finite number of pixels.
The numbering have all been erased and replaced with smaller text. No reason why you can't do that right in CC3+. The original map also seems to have white circles around the numbers. Not sure if that is from an effect or an actual circle, but this was removed in the cleanup, but if you don't need them, no need to have them in CC3+ in the first place.
The symbols seems to be slightly blurred in the final version. This can easily be done with the blur effect in CC3+.
The symbols have also been filled with a grey color in the fixed version. This is slightly more difficult in CC3+ since you can't fill areas the same way as with a bitmap editor, but what you can do is to overlay a partially transparent gray polygon in CC3+. You'll need to draw all these small polys and make sure they fit the symbol though.
Looking at the modified map, it is also clear that multiple things have been done with with it, this isn't a one click job from some filter, so even if the processes do take some manual work in CC3+, it isn't like they wouldn't do the same in GIMP/PS/etc either.
As for the export, 300ppi @ 8.5x11 is just 2550 x 3300 pixels. Shouldn't be an issue exporting that from CC3+. And the export settings dialog allows you to either input the pixel values directly, OR you can input 300 ppi into the dialog and the print size in inches, both options work just fine. You find the export options dialog by clicking Options AFTER selecting an image file type in the save as dialog, but before clicking save.
-
Gimp or Photoshop as a follow-up? or not needed? Annual OSR style
As Sue says, it would be nice to see what you are after. CC3+ can do a lot, and personally, I never post-process in an image editor, but it is often a manner of choice. People very proficient in PS or GIMP and new to CC3+ often resort to doing it that way because they find it easier to attack from the known angle rather than learn something new. And while CC3+ have lots of options, there are also some task an image editor can do better/easier in post, although I find these few. But knowing what you are after is important, 'clean up' isn't a spesific process, it is just a general term than can mean just about anything.
I need 300 dpi..how??!!
What size of image are you after here? 300 dpi by itself doesn't really mean anything without also knowing what dimensions you need.
-
Too early for a CC4 wishlist thread, or is it timely?
Feel free to post wishes. It is always nice to know what the community thinks and wants. Please do be aware that some wishes may not be feasible due to technical limitations, so popularity here doesn't necessarily mean it will be implemented, and for the same reasons, not implementing a suggestion doesn't mean you are ignored.
ProFantasy staff, including the main developer, do read these boards, so suggestions will certainly be noticed when posted here.










