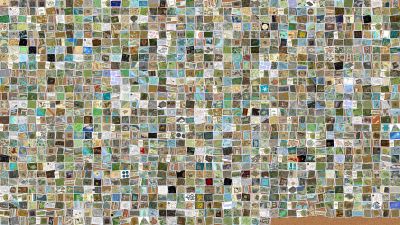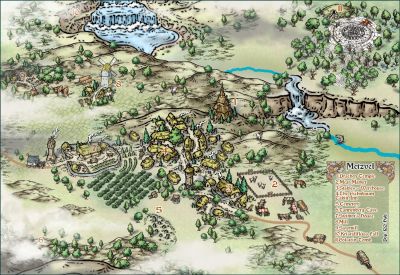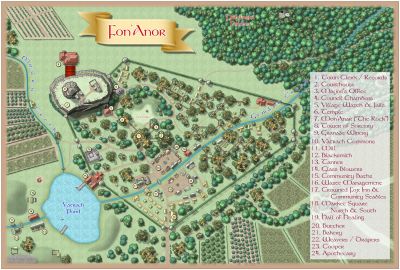
Monsen
Monsen
About
- Username
- Monsen
- Joined
- Visits
- 718
- Last Active
- Roles
- Administrator
- Points
- 9,001
- Birthday
- May 14, 1976
- Location
- Bergen, Norway
- Website
- https://atlas.monsen.cc
- Real Name
- Remy Monsen
- Rank
- Cartographer
- Badges
- 27
-
Changing symbol setup in a Symbol Set
There won't be an automatic snap grid point in the centre of symbols. The snap grid has it's origin in the origin point, the very point you are attempting to move, and you wanted to move it because it was at the edge and not the center of the symbol to begin width. If the origin is at the edge, there will only be a snap point in the center if it so happens that the distance to the center of the symbol aligns perfectly with the grid size which is just a luck thing. Snap grids are after all calculated as a fixed grid starting in the origin, not magically associated with the image. As Sue says, you'll have to judge by eye.
-
Using Color Palettes
-
Is there a way to alternate letter color in the same word?
You can also use 'Explode Text' (Right click Explode) and then setting groups to unlocked (the button at the lower right of the screen). Now you can color individual letters. This may be easier than the text along a curve option, BUT the downside is that the text is no longer letters at all, but polygons, so it can no longer be changed using the text editing tools. Lock groups again when done.
-
Difference between borders
Technically, there is little difference between these, they're all polygons in the exact same shape as the entity they're outlining
a) The advantage when creating them with the tool is that they have their own configuration, allowing the tool to put the landmass and the outline on different sheets if desired, and specifying the desired thickness and fill. While the tool can use any configuration, the polygon is usually turned into an outline instead of solid fill by setting the line width greater than zero. This means the line will be wider on screen as you zoom in on it.
Note that not all styles use an outline for their landmass drawing tool, but relies on effects instead.
b) When you use outline in black, the poly ends up on the same sheet as the original entity, so it won't be on the same sheet as the landmass's original outline. It is made an outline by using the "Hollow" fill style, which means it will always be just a thin line, no matter how far you zoom into it, it will always be just as thin on the screen. You can change properties on this one however, setting the fill style to solid and a non-zero line width, and change the sheet to the same sheet used by the original outline and it will be more similar to that one.
c) Same as b.
d) Same as b, but the outlines from the polygons in the multipoly are themselves multipolied, and multipolies cannot have a line width. Explode them to make them work like regular outlines.
-
Live Mapping: Book of Maps style (Annual 2022)
@jmabbott the issue with that scheme is that it makes it easier IF you know exactly when the style was from, but if you are looking for a style by name, it is a huge unsortable mess making styles much harder to find. It may make sense as you are following along the current year, but whenever you wanted a style from an earlier annual, it would be much harder to find.
Personally, I usually never remember when I style came out, but I usually know the exact/approximate name of it.
Obviously, the new map dialog could be better, it was written at a time when we only had a handful of styles, but until we get a better one, my vote at least goes to sort it by the most important part, the actual name of the style and not some prefix. (I am not much a fan of the "Annual" prefix either)









