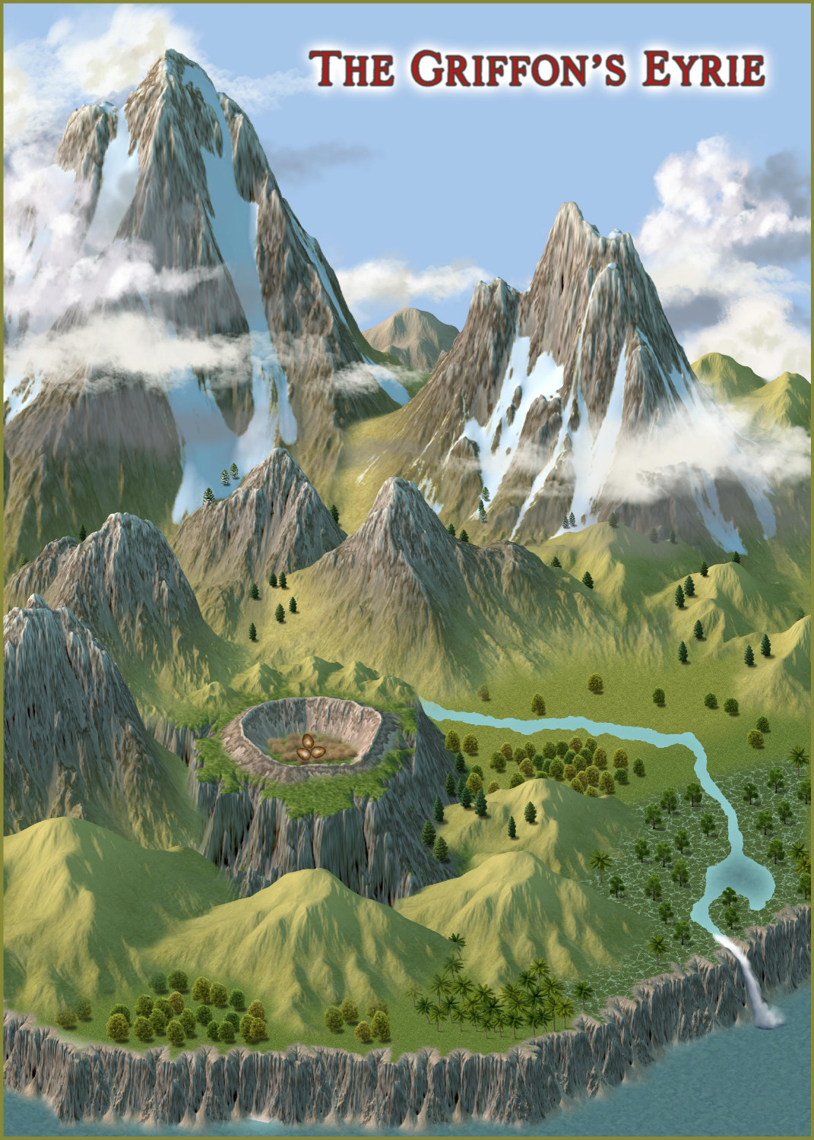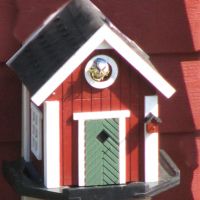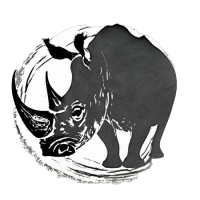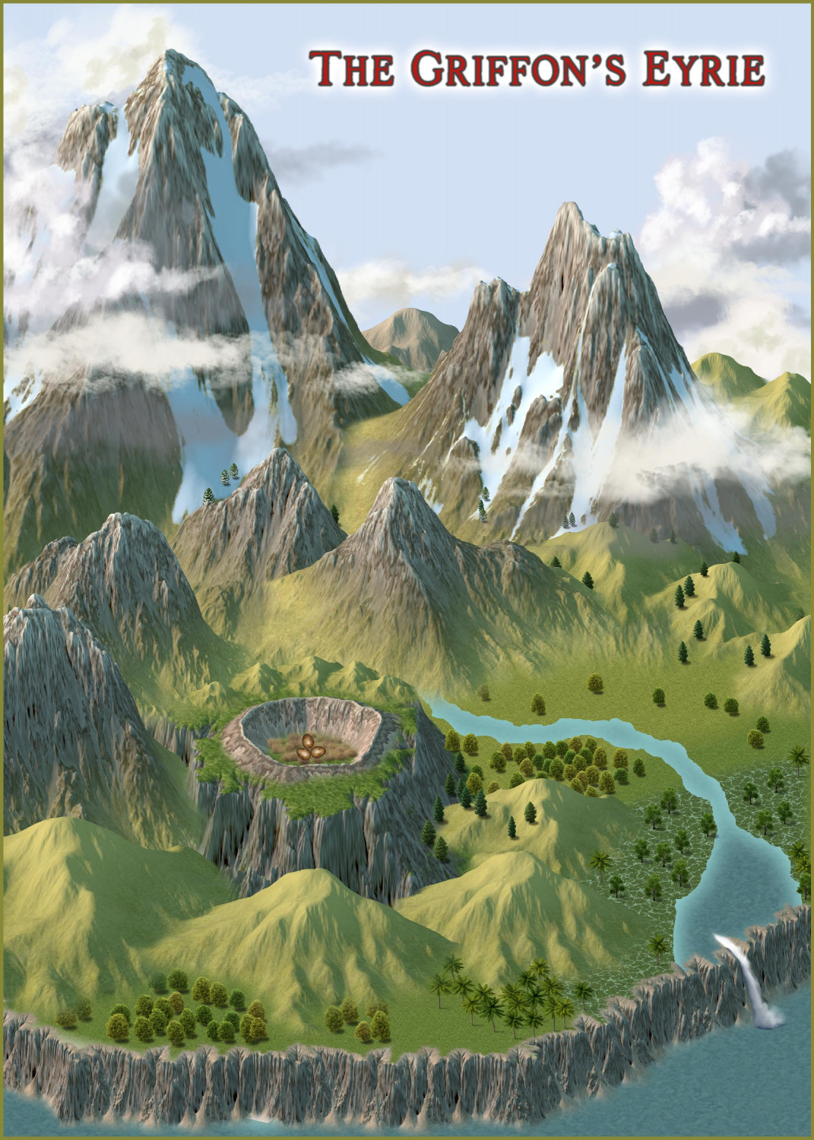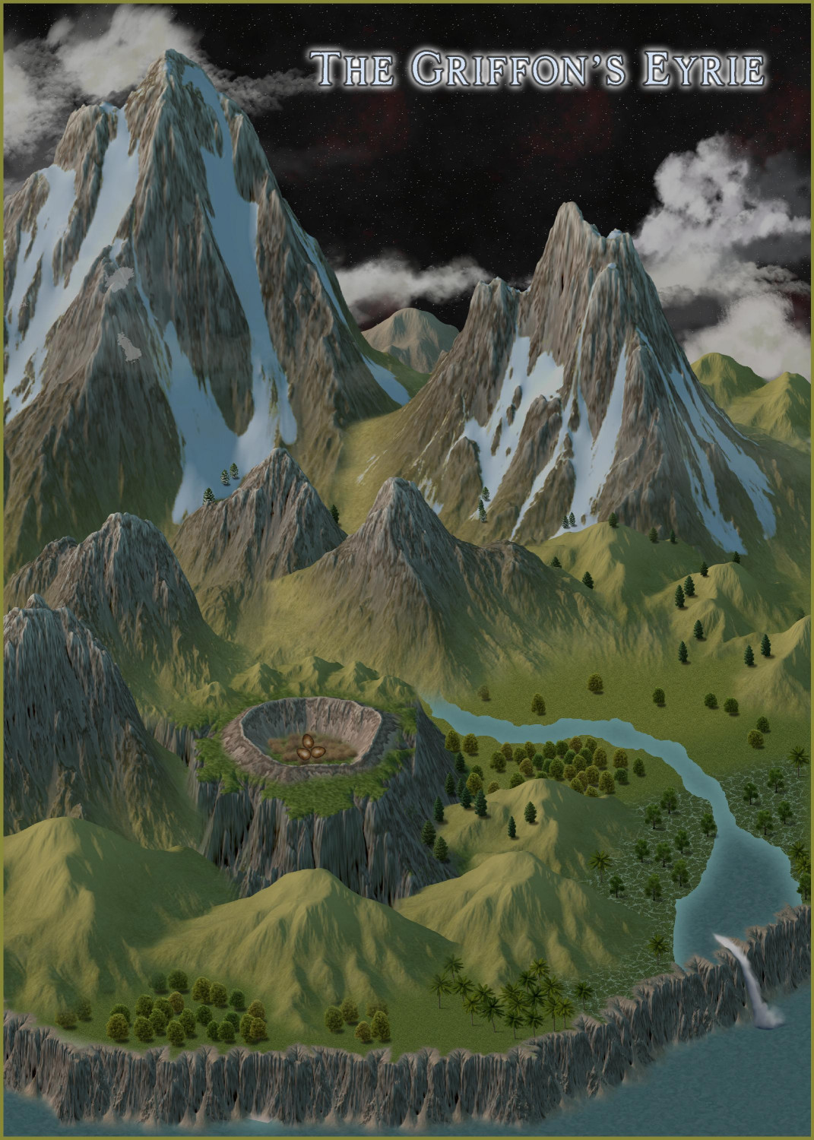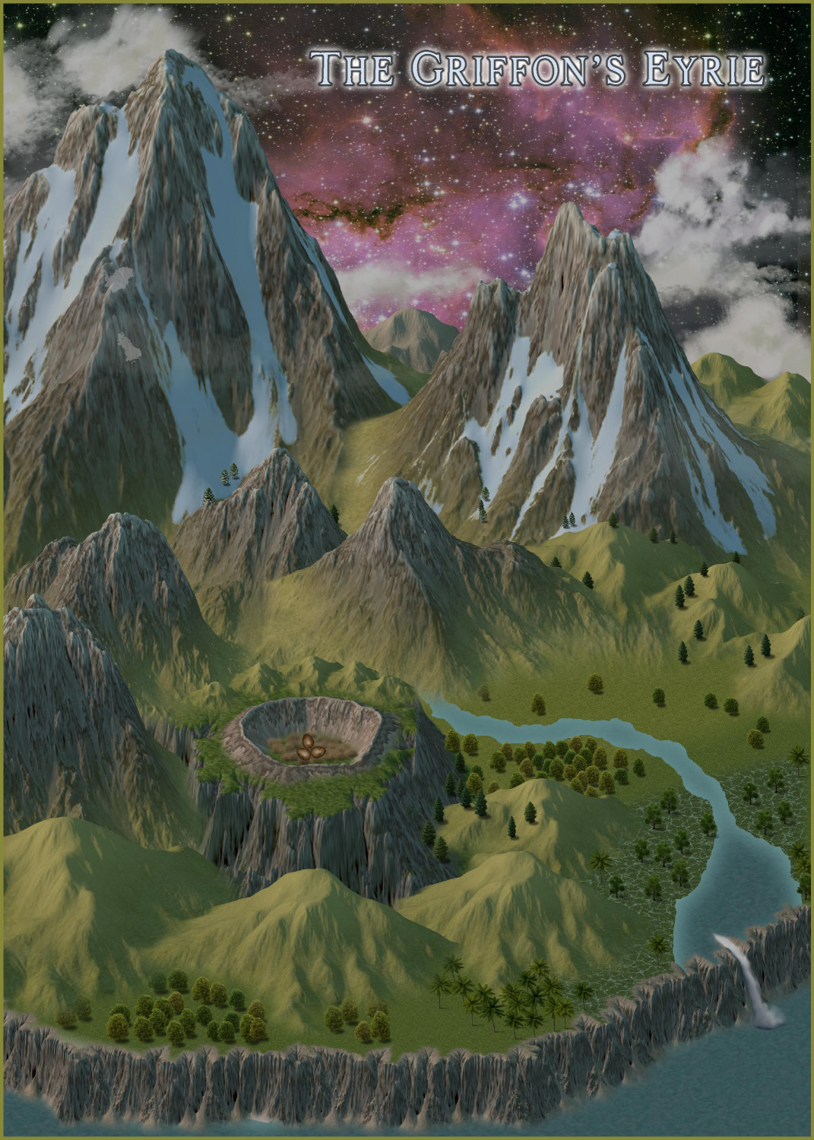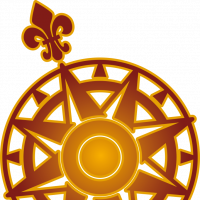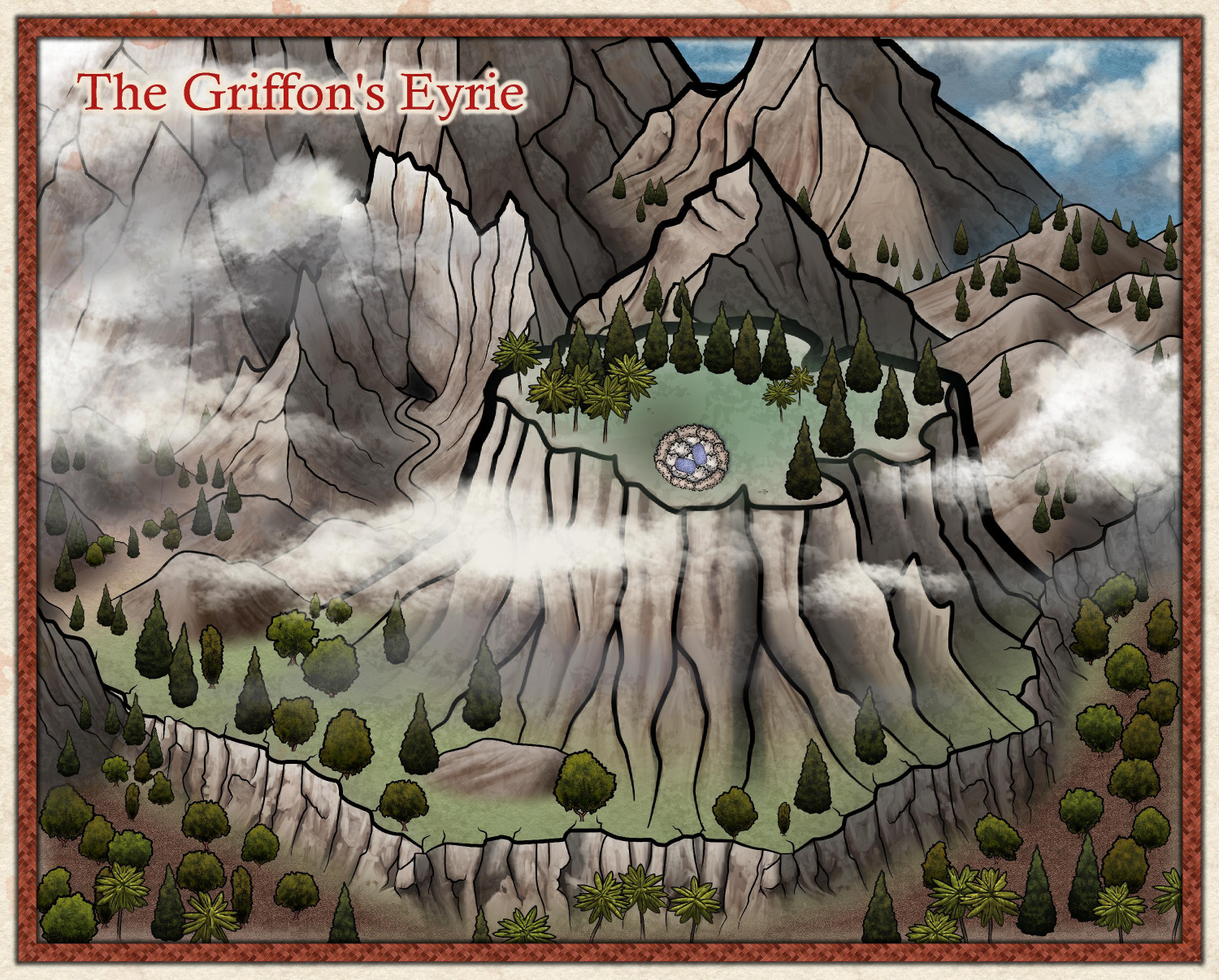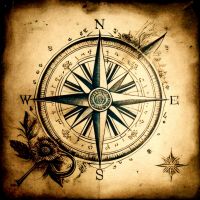Royal Scribe
Royal Scribe
About
- Username
- Royal Scribe
- Joined
- Visits
- 9,536
- Last Active
- Roles
- Member
- Points
- 3,353
- Birthday
- February 5, 1968
- Location
- San Francisco, California
- Website
- https://legacy.drivethrurpg.com/browse/pub/31814/Royal-Scribe-Imaginarium
- Real Name
- Kevin
- Rank
- Mapmaker
- Badges
- 16
Reactions
-
[WIP] The Griffon's Eyrie Redux: Spectrum Overland
Haven't had much time to get back to it, but here's a slight tweak. Added some trees, made the sky bluer, but the big change was to the lake. I wasn't fond of how it looked like the waterfall stuck into the lake, so now the river pools into a lake but then continues as a river until rushing rapids leads to a waterfall off the cliff.
-
[WIP] The Griffon's Eyrie Redux: Spectrum Overland
Last month, I mapped a Griffon's Eyrie using Darkland Overland. I was looking for a little distraction today and decided to revisit it using the Spectrum Overland style.
Still a work in progress -- I want to add more trees, and I haven't had a chance to look at it closely enough to see if there are weird sorting issues or things I need to cover up with trees. But anyway, here it is. Everything comes from Spectrum Overland (even the nesting material) except the eggs are from Creepy Crypts.
Then I decided to see what a nighttime version would look like. This brings in a Starfield bitmap from Cosmographer.
And for something a little more galactic, here's the Hubble bitmap fill from Cosmographer.
-
Do you use a tablet?
-
[WIP] - The Griffon's Eyrie
-
Top down campfire?
Yeah, I agree. The last map where I needed a campfire was designed in Marine Dungeons. I found that in order to keep with the style of Marine Dungeons, it was easier to make my own campfire using the dry rocks from Marine Dungeons and the fire, scorched earth, and burnt wood from Darklands City -- both designed by Sue in complimentary styles. I have a tendency to mix and match from styles that don't always work well together, so sometimes I have to make an effort to rein myself in. Having the scorched earth fill available was handy, but another option would be to use a dark gray earth and then use sheet effects to darken it (or if a gray earth isn't available, use the RGB Matrix set to grayscale on a brown earth fill, and then darken it).


