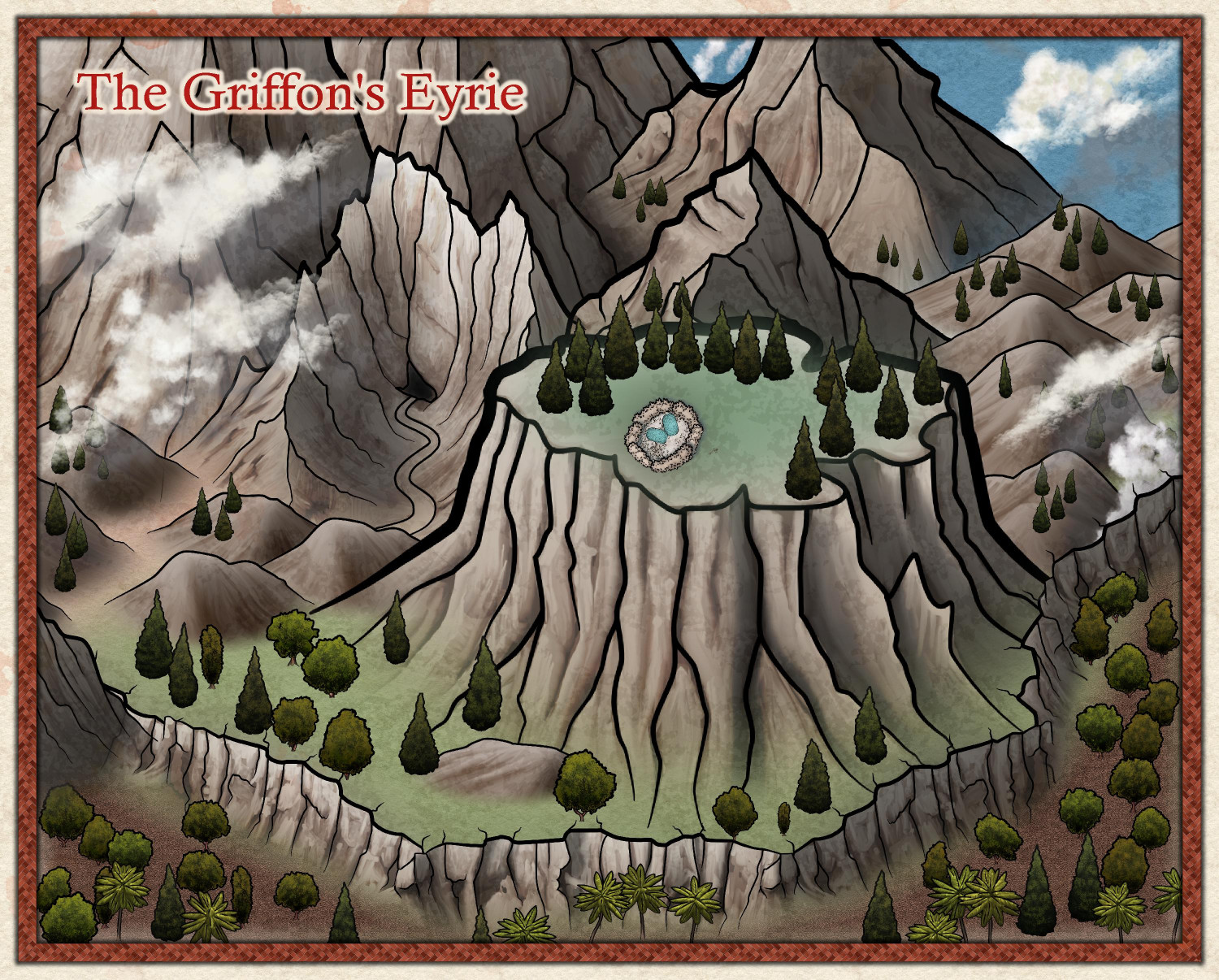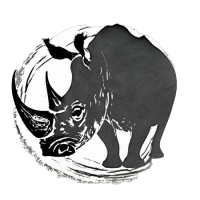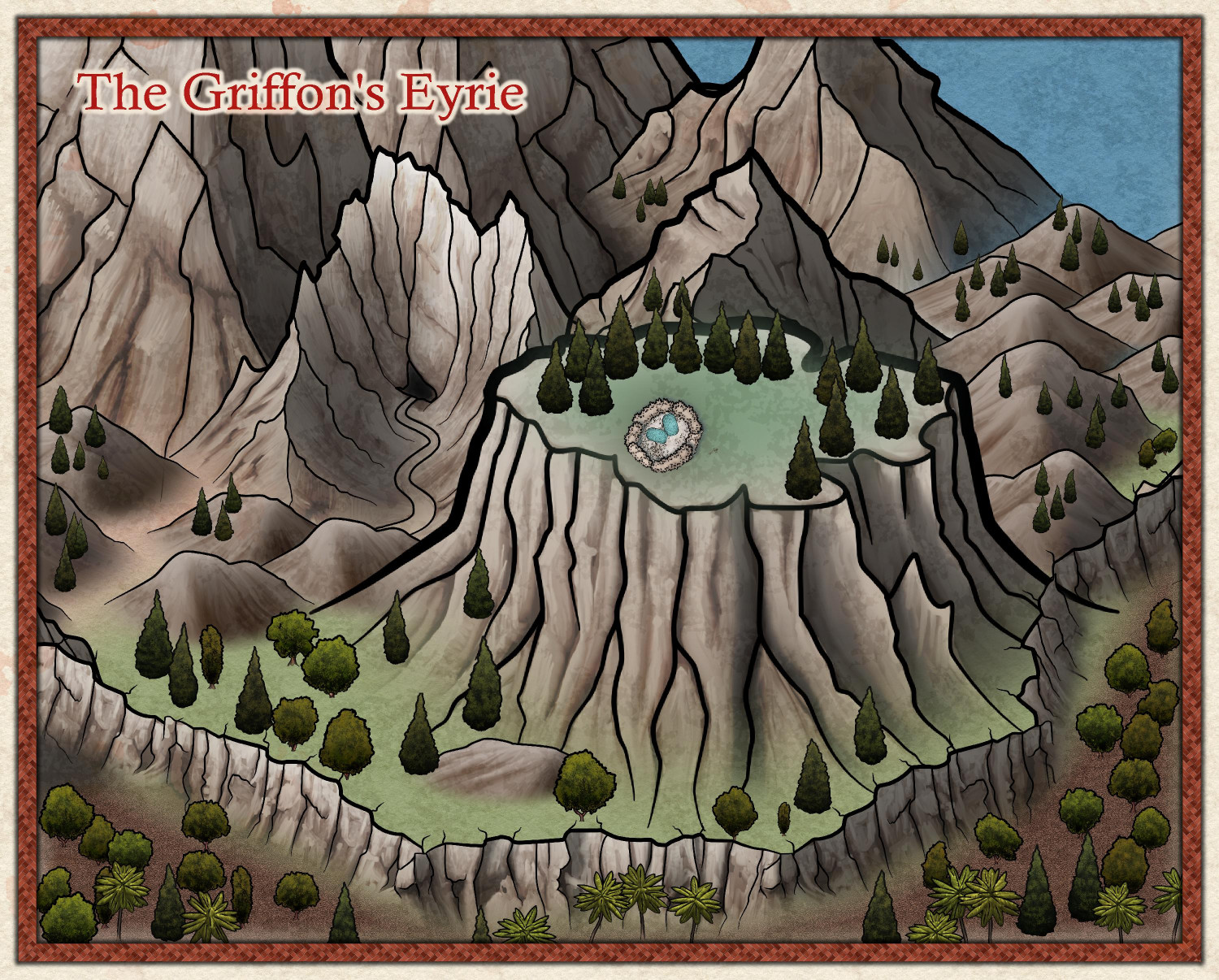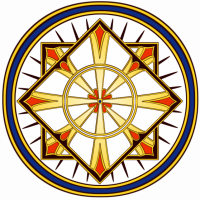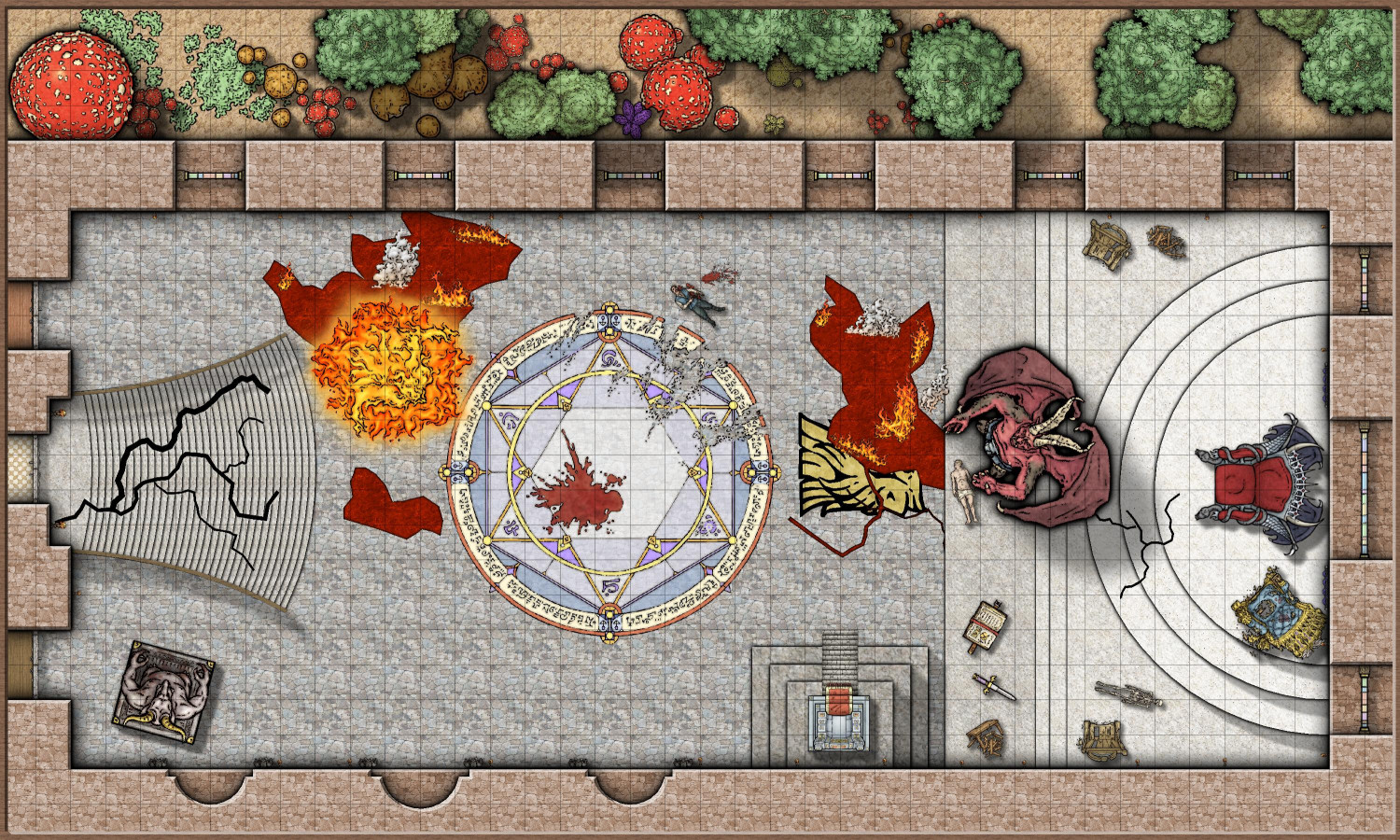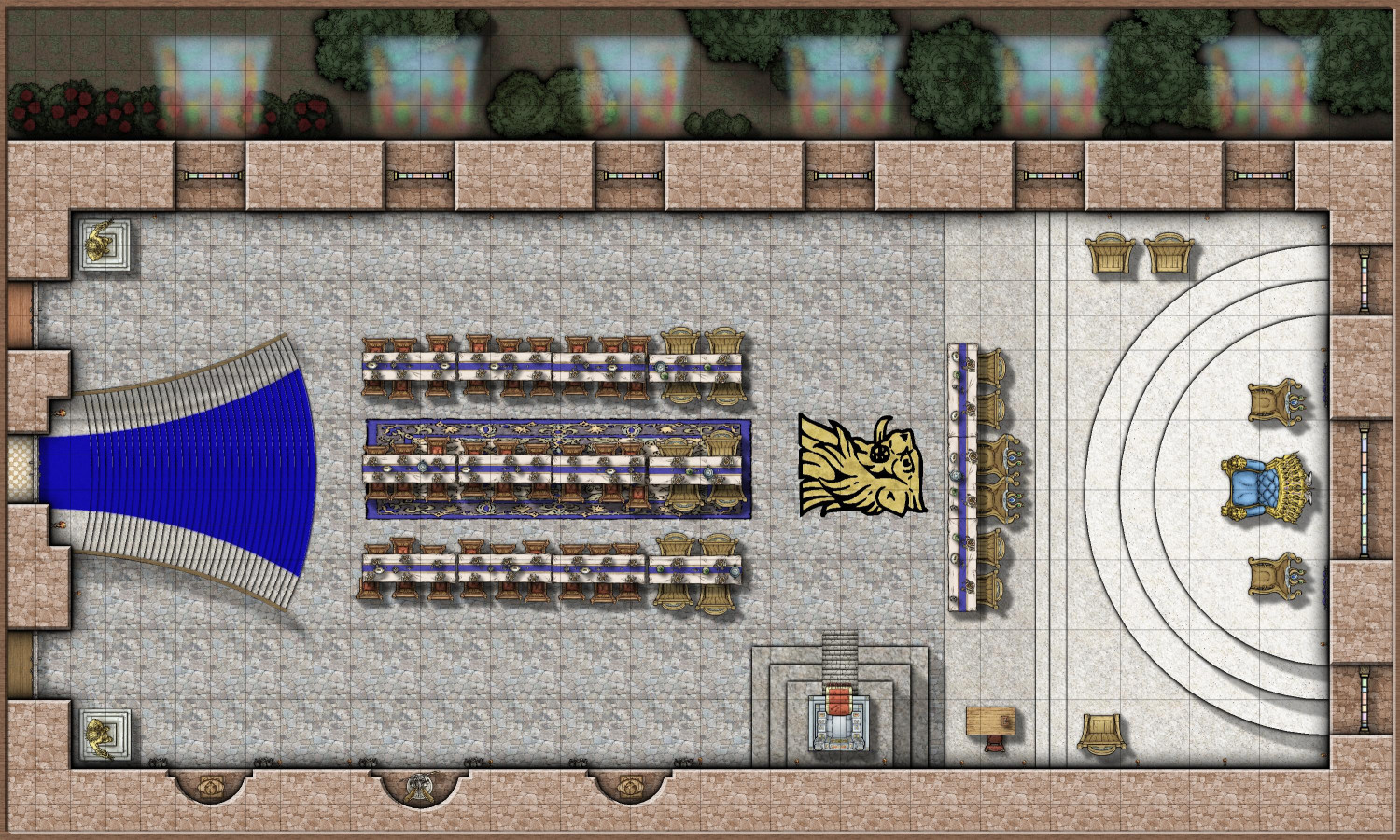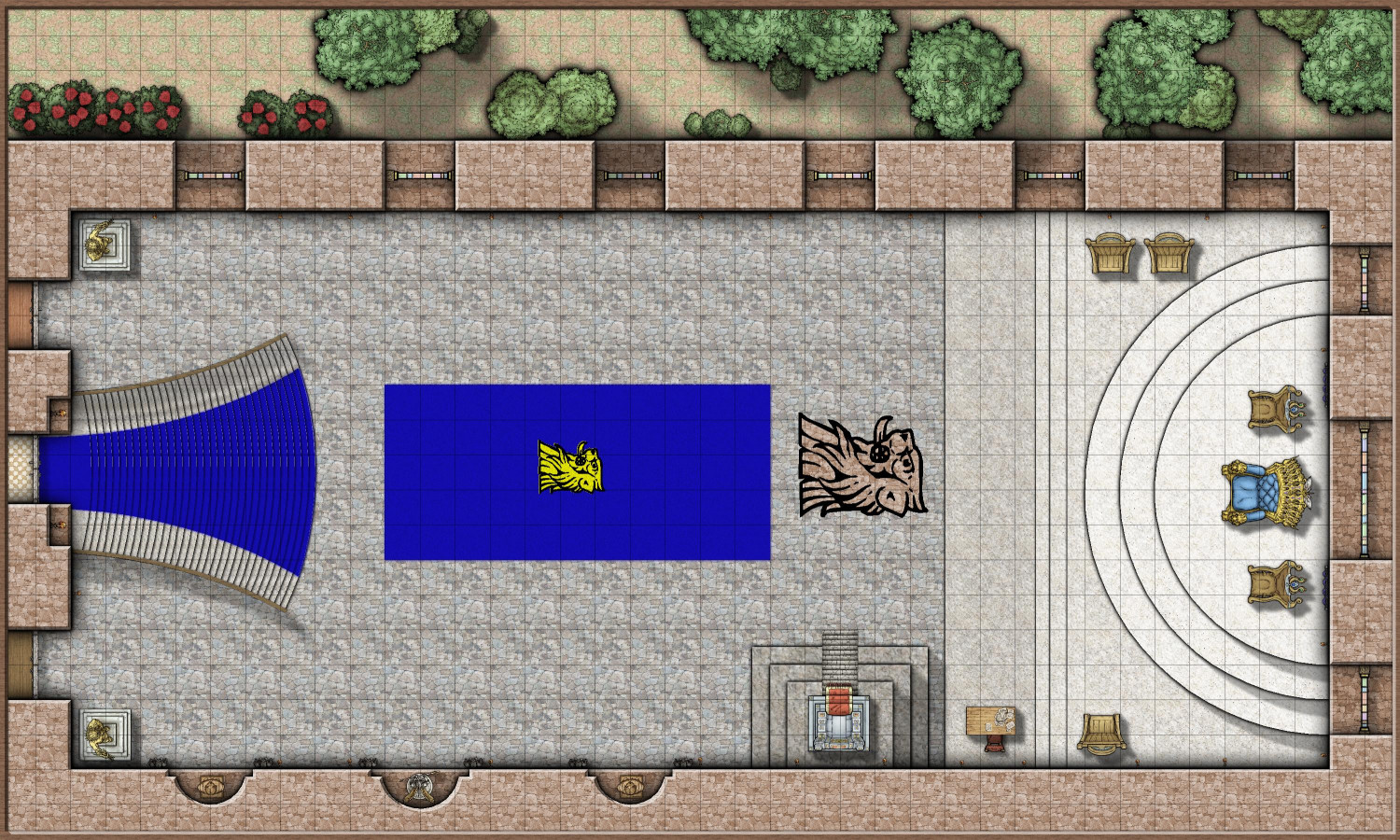Royal Scribe
Royal Scribe
About
- Username
- Royal Scribe
- Joined
- Visits
- 9,531
- Last Active
- Roles
- Member
- Points
- 3,353
- Birthday
- February 5, 1968
- Location
- San Francisco, California
- Website
- https://legacy.drivethrurpg.com/browse/pub/31814/Royal-Scribe-Imaginarium
- Real Name
- Kevin
- Rank
- Mapmaker
- Badges
- 16
Reactions
-
[WIP] - The Griffon's Eyrie
Good idea! I meant to do clouds and then forgot. Moved the cliffs to a Symbols Front 3 sheet (already had Symbols Front and Symbols Front 2 sheets), and also added some trees there. I will try it as a vertical map when I do a different version in Spectrum Overland. The battle map will probably be top down.
-
[WIP] - The Griffon's Eyrie
I've been working on a larger dungeon map, but to take a little break, I decided to do an adventure map, a griffon's nest. I wanted it to be sort of isometric using an overland style, and ended up choosing a style I haven't worked with much before: Darkland Overland. I struggled with the nest and ended up turning to SS6, Mike Schley's isometric city style, using some varicolor hedges and hay bales (with some SS4 dragon eggs thrown in).
I may try it again in another style. Maybe Spectrum Overland? Or maybe a zoomed-in encounter map, but that will probably come after I finish the dungeon map I'm currently working on.
-
[WIP] - An audience with the King
Oh no! Calamity! In the immortal words of Nancy Sinatra:
You keep playin' where you shouldn't be playin'
And you keep thinking that you'll never get burnt, ha!
Looks like someone's been messin' where the shouldn't have been a messin'.
And it gave me an opportunity to use not only the evil and broken thrones, but also some of Mike's other symbols from this year that I haven't had a chance to use yet.
-
[WIP] - An audience with the King
I forgot that I wanted to have the feast happen at night. Just used the Solid 60 transparency rather than fussing with lighting effects. Went back and forth on whether the reflection from the stained glass windows should be above or below the trees. I guess it depends on how high the room is. Maybe it's on the second floor?
-
[WIP] - An audience with the King
I love, love, love Mike Schley's new throne symbols! Had to design a little throne room to show them off.
Most of my time was spent on the grand staircase on the western side. There were several possible approaches to getting it to flare out, and also have a carpet runner. Not sure if the approach I took (with heavy use of the Color Key cutout effect) was the best, but it works.
When the King is receiving petitioners, the room is mostly empty of furniture, as courtiers and petitioners are expected to stand. The king is flanked by two smaller thrones for his Queen and Heir Apparent. The Lord Chamberlain and Minister of Protocol are seated on the northern side of the dais, with the Lord Chancellor on the south side near a desk for the Royal Scribe to transcribe proceedings and draft writs and edicts as needed.
Another throne on a small dais is on the south side. This is called the Sedd Peryglus or Siege Perilous. In Arthurian legends, the Siege Perilous was a seat at King Arthur's Round Table that was left vacant for the knight destined to recover the Holy Grail. Here, it is enchanted with a permanent Zone of Truth spell that prevents anyone seated on it from knowingly lying. It is rarely used, for to be asked to sit there is tantamount to being declared a dishonorable oath breaker: swearing an oath to tell the truth should be sufficient for anyone of honor.
In the evening, tables will be brought in for a great feast. But alas! A great calamity is about to befell the kingdom.
A few quick sequel maps to come...


