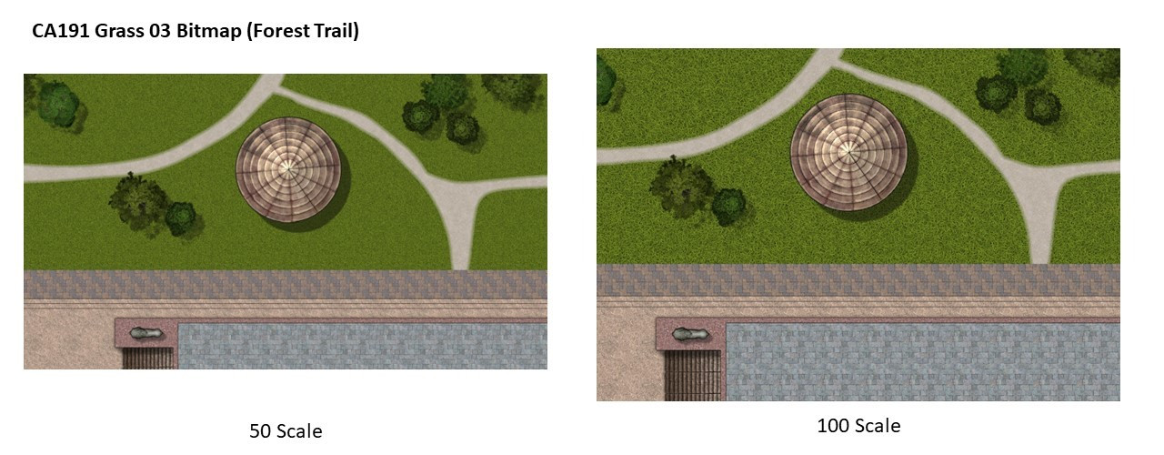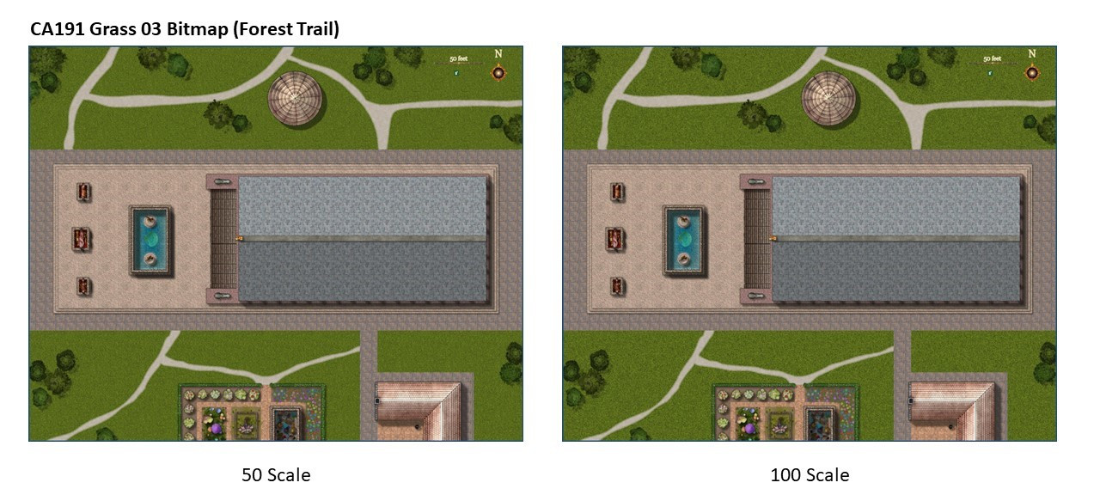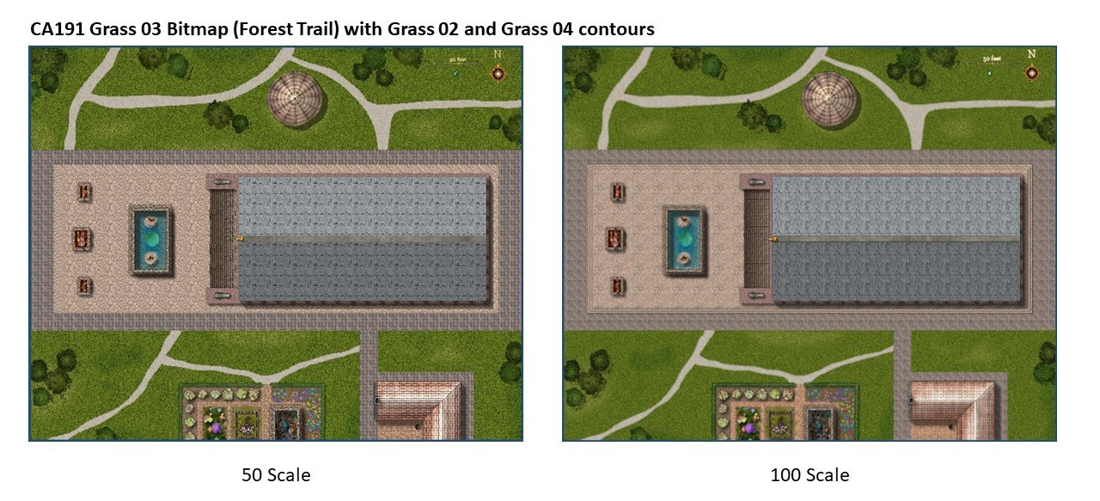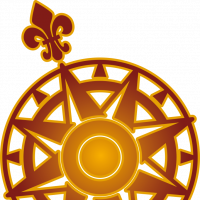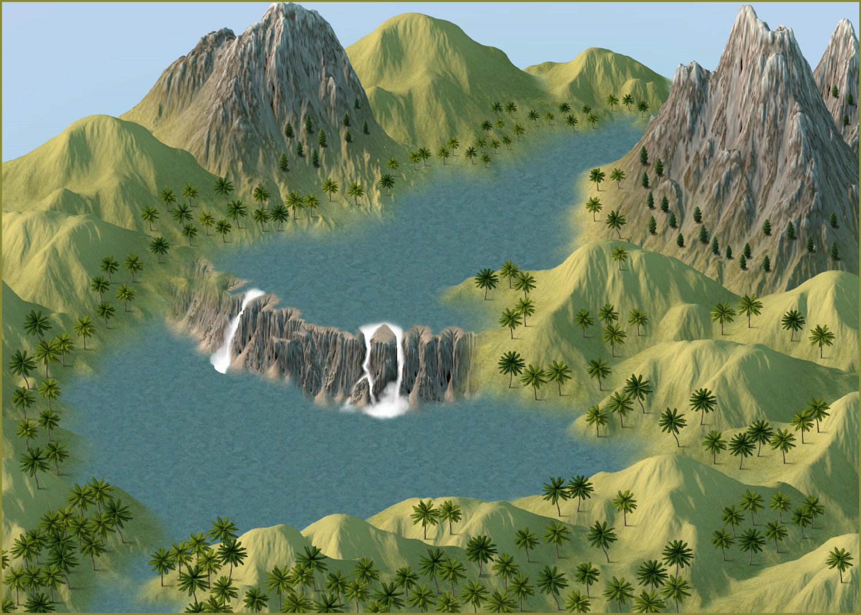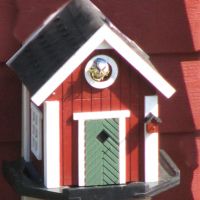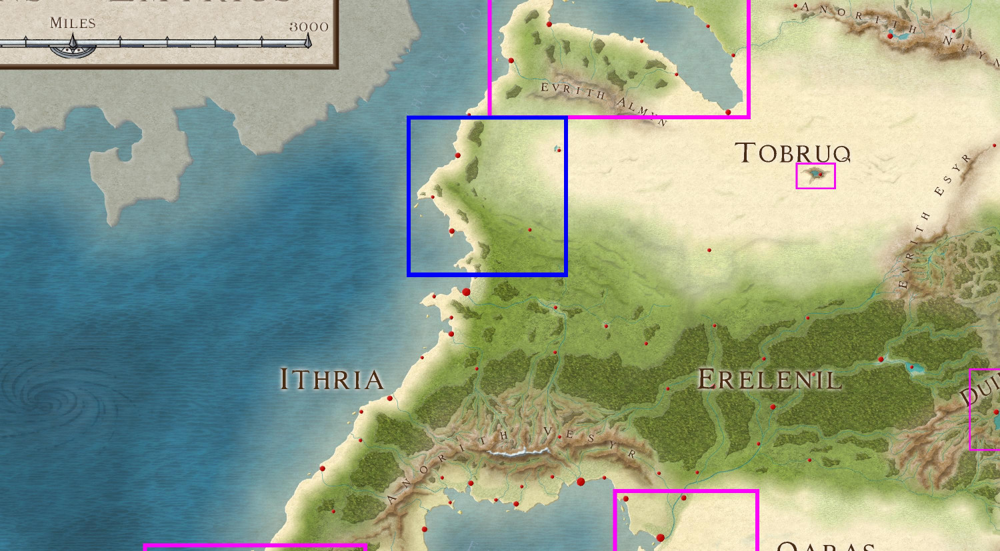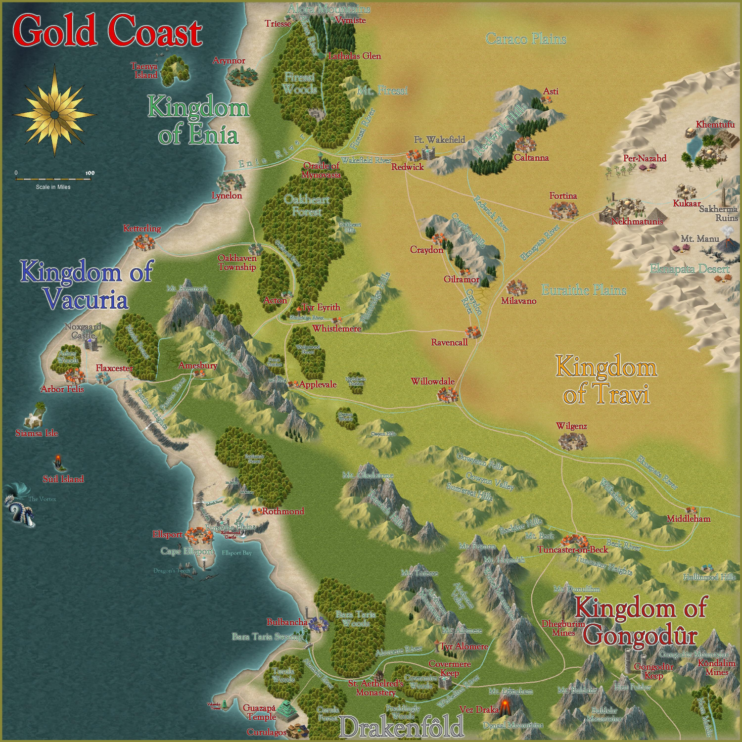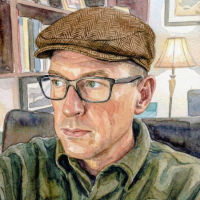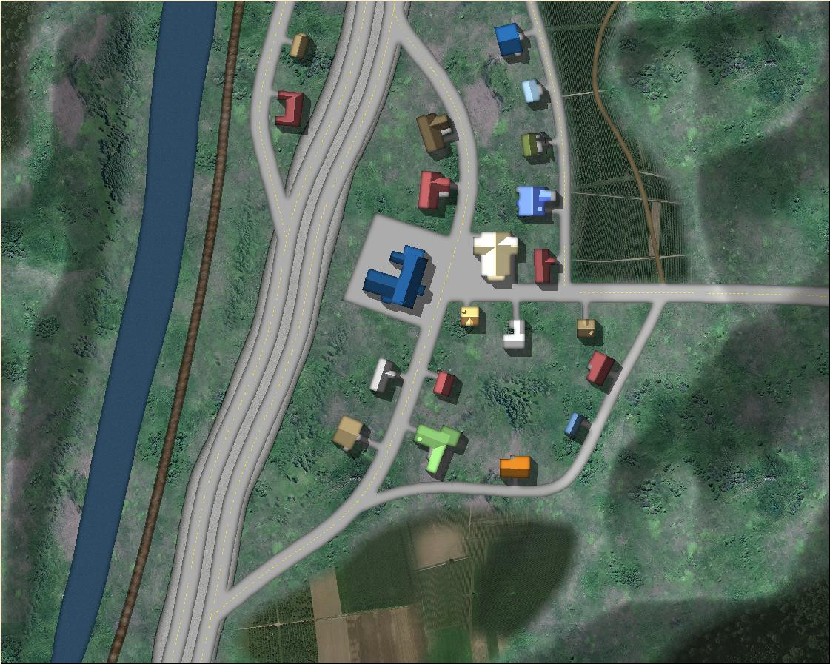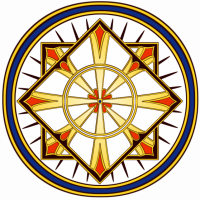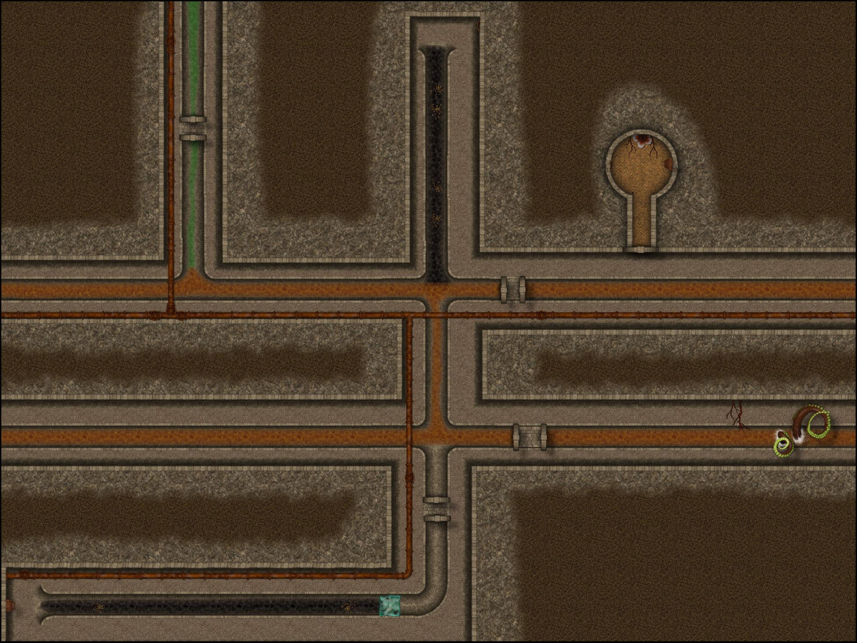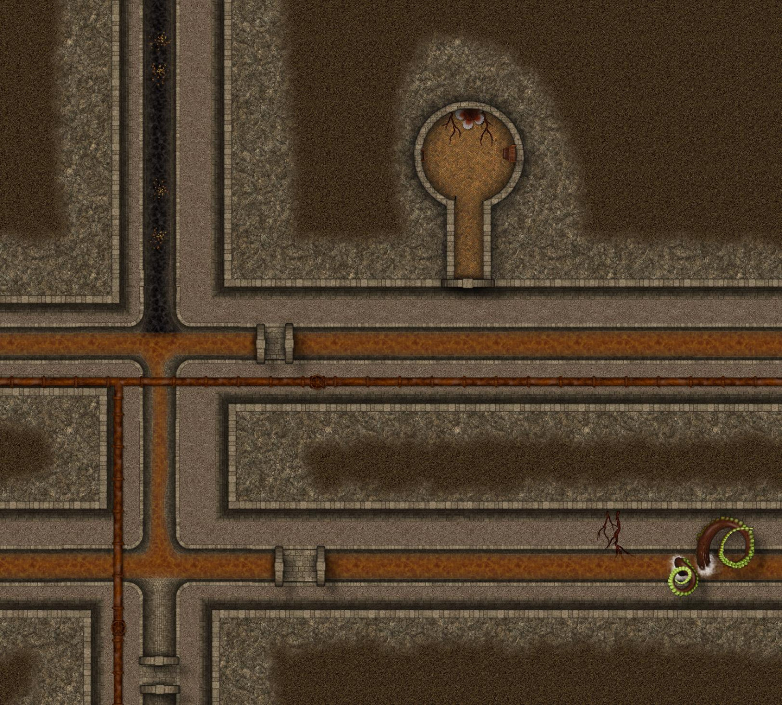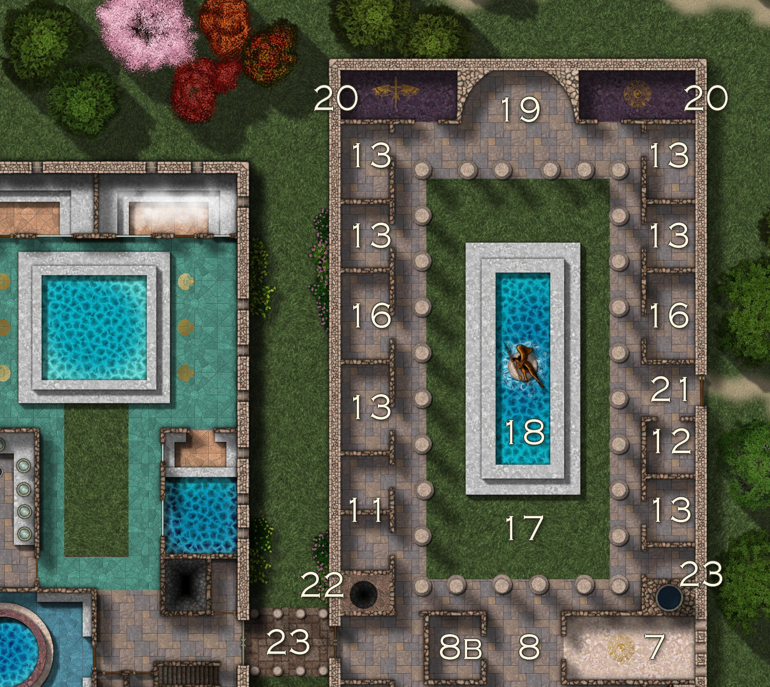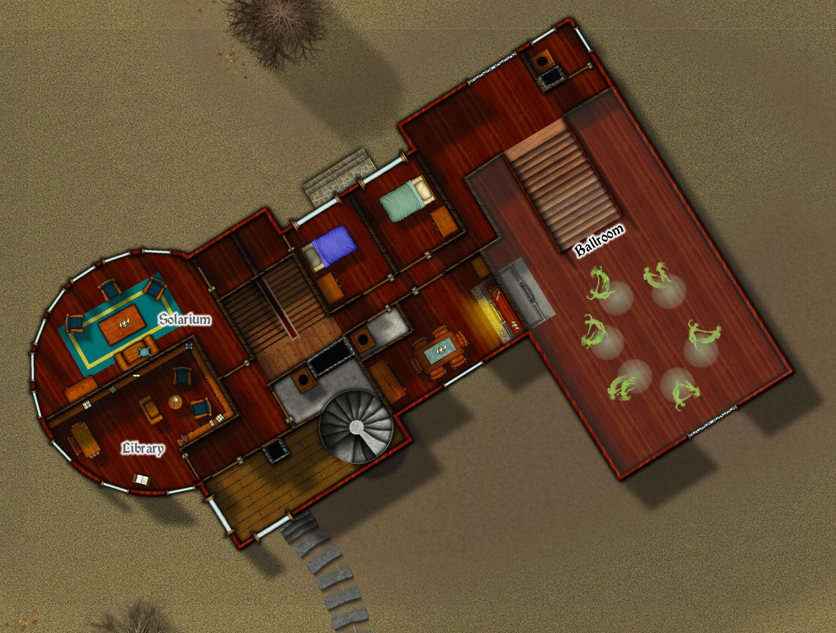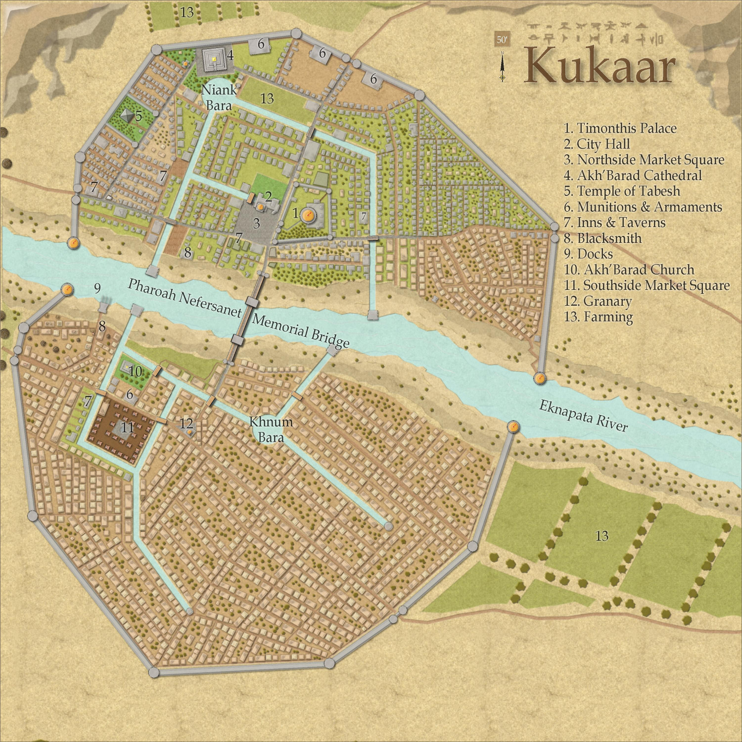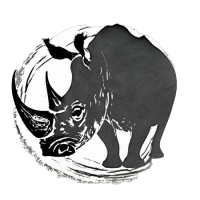Royal Scribe
Royal Scribe
About
- Username
- Royal Scribe
- Joined
- Visits
- 9,533
- Last Active
- Roles
- Member
- Points
- 3,353
- Birthday
- February 5, 1968
- Location
- San Francisco, California
- Website
- https://legacy.drivethrurpg.com/browse/pub/31814/Royal-Scribe-Imaginarium
- Real Name
- Kevin
- Rank
- Mapmaker
- Badges
- 16
Reactions
-
[WIP] Greco-Roman Inspired Temple
I was worried that my temple wasn't looking as cohesive because I was drawing fills and symbols from so many places that didn't quite mesh. In particular, I wasn't happy with how the trees looked. (I also added a gazebo at the top and a botanical garden at the bottom.)
In the end, I decided to try the grass fills and trees from Forest Trail. Here they are without contour patches of other grass shades, at 50 and 100 scale.
And then I tried adding patches of grass of the same fill style, but with a shade higher and lower. I really don't have an eye for this sort of thing. Should I have bigger patches? More numerous small ones. Should they blend in more?
For the botanical garden, I couldn't find flowers among my symbols except for potted plants. It was supposed to be simple so as to not distract from the temple, but I got carried away.
- I made rose bushes by taking bushes from one style and then placing small varicolored bushes from another style on top as roses.
- I made flowers by using weeds from Forest Trail as the stems and then adding varicolored shrubs from another style as the flowers.
- I added a fungi garden using varicolored mushrooms of different sizes (plus a few varicolored fairy ring mushrooms from Forest Trail)
- I was going to use the anemones from Marine Dungeons as a plant, and then thought...why not use them as anemones? So I made a man-made pond for them, plus coral and a few other marine symbols.
- And I added a carnivorous plant. The only one I could find was from the Mike Schley Overland, which is in a very different style. If anyone has recommendations for other carnivorous plants, please let me know.
-
[WIP] Spectrum Overland Waterfalls x 2
Did another approach using Ricko's techniques. (Thank you!) Tried it where the waterline ended before the hills, so they had the sharper edges and edge effects. Then I redrew the water so the edges were under the hills. I rather like the softer effect of the water line. Thought about using the swamp trees but decided to stick with the palms (and a few conifers near the rocky peaks).
-
Community Atlas submissions: the Gold Coast (Doriant) and areas within it
I am going to use this thread to officially submit my maps for the Gold Coast region of Doriant. I will have separate Work-in-Progress threads for feedback on maps as I am working on them, and then will use this thread for the official submissions so they are easy for Remy to find. I know Remy isn't processing new submissions until the contest ends, but this will queue up my future submissions for later this fall or winter, and it also provides a home for some of the villages I want to submit for the contest.
The first submission is ready! It's a 1000 x 1000 mile section on the western side of Doriant.
Here's a markup of the parent map to put it in context (the blue border represents the area I'm calling the Gold Coast.
And here is the Gold Coast with all labels but without political borders shown:
Here is the FCW file, along with a PDF description and a plain text description. (I stripped out accents and special characters in the plain text file.)
Primary Style: Annual Spectrum Overland
Toggles: "Borders (Political)" sheet to turn display or hide the political borders within the region.
@Monsen, please let me know if I've messed up and need to fix anything, or if you'd prefer submissions to be handled in any other way. I have lots of other local area maps within this region that will be ready to submit soon.
-
[WIP] Satellite Streets
Playing around with the Satellite Streets annual this afternoon. I was going to do the little town I grew up in, but it had 3,000 people at the time (about 10,000 now) and was a bit too big to be a cozy little town. I ended up doing a town loosely inspired by a much smaller unincorporated town that that about 15 miles away.
Pretty pleased with how the highway onramps/offramps worked. I had an underpass at one point (by creating a "Roads Back" sheet) that worked pretty well, but couldn't really get it to fit with everything else without enlarging the size of map, so I abandoned that.
There are supposed to be hills on either side of the river, with the river in a deep canyon, but drawing the town on the hills wasn't quite to my taste.
I did have a little weirdness with the railroad tracks. They looked funny when I first drew them, and I discovered that I didn't have the Earth background fill that it used, so I was getting red X's. I checked the Bitmaps folder for this annual and it did have the earth fill, so I reimported all of the fills for this annual and got it to work.
Also discovered that while it works to draw a forest or woods over the mountains, you lose some of the beveling detail. I ended up redrawing the forests and woods in little patches.
-
[WIP] Playing around with Sinister Sewers
I made a few tweaks. Changed most of the effluent to brown except for the portions from the vents (aka storm drains) that's meant to be rainwater. Added a few bunches of leaves from Forest Trail to those ones. Added some bridges for maintenance workers to use to cross canals. Left a bit of green coming from one of the canals -- a mystery for adventurers to solve? I should probably add some slime....
-
[WIP] Villa Citri (Roman-style villa)
Okay, I made some tweaks. The Alae (#16) have been moved up to be more central in the Peristylium courtyard. Now they are going to be strictly for honoring the household's ancestors, because next to the Exhedra (#19) I have added two shrines to honor the gods, the Lararia (#20, or singularly, Lararium). It's amazing what you can learn from Google if you just ask the right questions. I thought I can gotten down the rooms for Roman villas, but when I asked Google whether Roman villas had chapels, it told me about these shrines to gods. Plus, that gave me another excuse to use the brass inlays that I love so much. (Added some inlaid shells next to the pool in the bathhouse, too.)
Also added a shaft (#22) for hot air from the basement hypocaust to reach the top floor. Across the hall, there's a shaft (puteus) for water to be piped up into a little room with a tap for the water (puteal) -- that came from Googling "what did ancient Romans call a 'well'?"
Still have to add windows and doors, and furniture. Wish we had some Roman couch symbols!
-
[WIP] Haunted Mansion
Made some tweaks to the second floor. I forgot that I planned to have a smaller family dining area on this floor. Ended up converting the office to a small dining room, as it has a nice fireplace and seemed cozier than the solarium. The head of household can do their books and office work in the library. Rearranged the appurtenant WC so that it's accessed from the hallway rather than the dining room. Still haven't figured out the white line with the paths (under the steps leading to the servants' area on the first floor).
-
[WIP] Haunted Mansion
Hi Cal,
I would be honored for you to use it. Eventually it will make its way into the Atlas when I find a home for it, but that could be a while. It's still a work in progress, but you're free to use these FCW files as well as the rest that I will post when they're ready.
-
An alternate way to draw elevation changes
-
[Atlas Submission] - Doriant - Gold Coast - Eknapata Desert - Kukaar
Hi Remy @Monsen!
I have discovered an Atlas submission for the city of Kukaar that I either failed to tag you in or quite possibly failed to submit at all. My Apologies! This is ready to be added at your leisure.
This is for Doriant - Gold Coast - Eknapata Desert - Kukaar. You'll find Kukaar in pretty much the center of the Eknapata Desert map. It does not have an unusual toggles.
Thank you!


