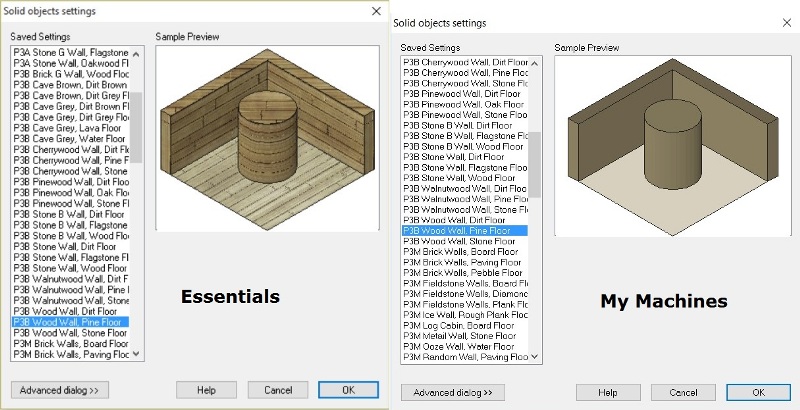Perspectives - Stumbling Block
 Vintyri
Traveler
Vintyri
Traveler
I finally have some time to evaluate Perspectives 3, but on Page 4 of the Essentials Guide, I'm already hitting a stumbling stone. The graphic to the left below shows what the Essentials Guide says I should see with the setting P3B Wood Wall, Pine Floor. The graphic to the right shows me what two of my computers show instead.
Seeing that this difference hasn't been brought up here before, I assume that not everyone is getting this result. I can come up with a list of reasons what may be responsible:
1. I did something wrong.
2. There's something wrong with my PER 3 installations.
3. There's something wrong with my CC3+ installations.
4. The Essentials Guide screen shot is wrong.
5. Something not listed here.
Anyone have any ideas?
Seeing that this difference hasn't been brought up here before, I assume that not everyone is getting this result. I can come up with a list of reasons what may be responsible:
1. I did something wrong.
2. There's something wrong with my PER 3 installations.
3. There's something wrong with my CC3+ installations.
4. The Essentials Guide screen shot is wrong.
5. Something not listed here.
Anyone have any ideas?



Comments
The P3B settings use the Wielink fills, and only work when that template is in use. I guess this is an oversight in the essentials guide, since it tells you to basically just pick the style you prefer.
We're on Page 15 of the Perspectives Essentials again.
I've tried repeating all of the steps nine times now.
Up to step 9, everything works as described.
At Step 9 ... "Click a point on the grid to place your basic floor plan." ...
Nothing at all happens except that the command prompt [IPROJ] reappears.
The same thing occurs when doing the exercise "Making a Map from an Existing Plan View" on the following pages.
However, that doesn't help with the next exercise on Page 15, "Converting DD3 Floorplans." Because the file mentioned, Dungeon.fcw, doesn't exist, or at least not on my installations, I used Tutorial8.fcw from the DD3 tutorials. With this dungeon as a base, nothing happens except that the [IPROJ] command prompt appears.
Save and reload the map with the polygon (don't restart CC3+). Does IPROJ work afterwards?