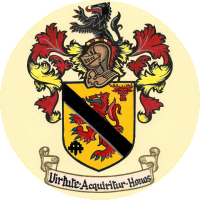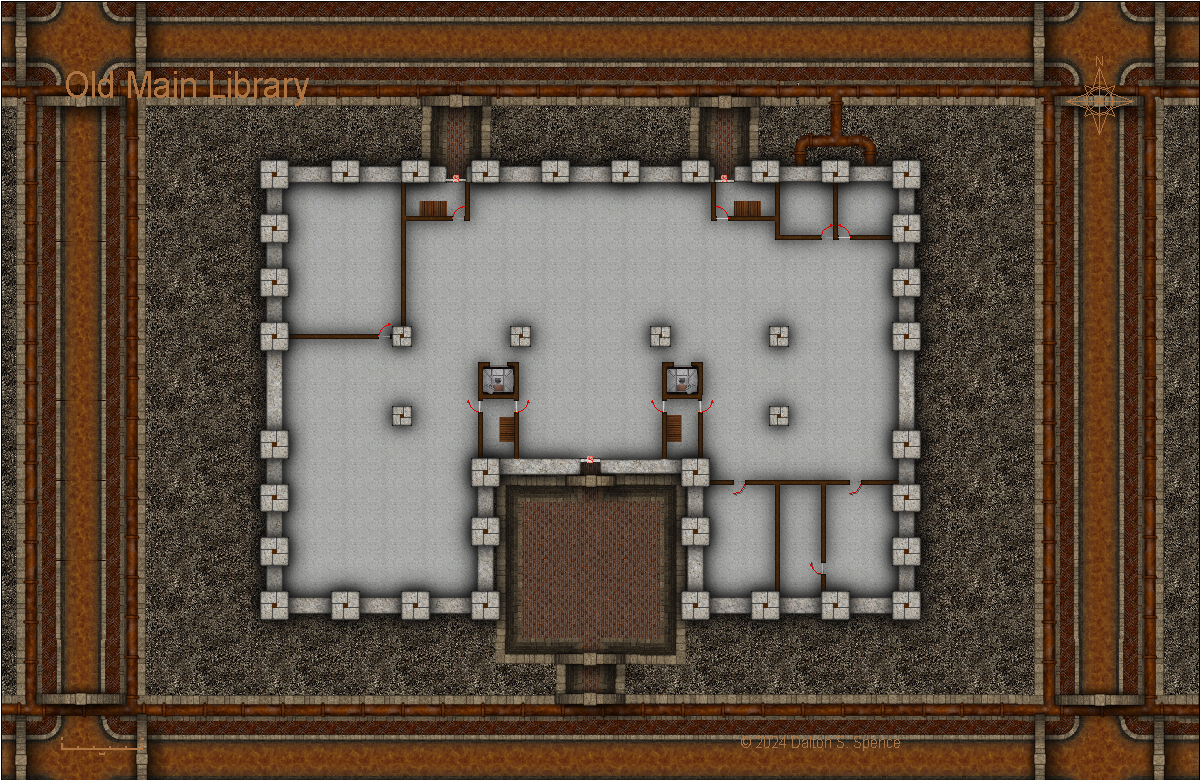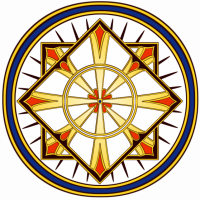[WIP] Combining Sinister Sewers with a Basement Floorplan
 DaltonSpence
Mapmaker
DaltonSpence
Mapmaker
I asked for some advice about adding Sinister Sewers around a Basement floorplan of a library. This is what I got following it. The sewer lines are under the main streets surrounding the building (except for the top one which is under the parking lot). Access to the sewers is through secret doors and tunnels from the basement level with a secret underground room in front of the building.

Tell me what you think.

Tell me what you think.






Comments
You've done a great job keeping things tight and clean, where the walls everywhere are all proportionally distanced from the canals, and so are the pipes. That's the part I'm still trying to get the hang of -- half the time when my connecting wall or pipe turns a corner, it's not the same distance from the canal as it was around the bend. This map is nicely done. Not that it changes anything, but this is meant for a more modern sewer system (judging from the fact that there's a parking lot)? Are the rooms in the upper right with pipes coming from below meant to be bathrooms?
Nice work :)
I hadn't thought of using the brick floors alongside the drainage ditches, but they work well.
I sort of cheated by drawing double lines (DBLN) 4 feet apart on the WATER sheet over the sewer channels, used the XROAD macro on the intersections and fillet and trim (TFIL) to round the corners then line-to-path (LPT2) and combine (CMB) to create the polygons.
Yes, the corner rooms are meant to bathrooms which are the only ones that need water. They will be stacked on other floors. (I can post the first floor if you're interested.)
That's not a "cheat," it's genius! I have to experiment with these commands. Yeah, I'd love to see the first floor to see how it all works together.
I see ground level at the front doors as being 5 feet below that of the parking lot at the rear (hence the outside stairs in front). The stairwell windows are at half-floor levels. I still need to tweak some things before I add the upper floors.
This is great! Do the modern symbols like the handicap parking symbols come from one of the modern symbol sets, or did you have to create/import them yourself?
Note the windows are frosted for privacy.
I seem to remember such symbols for floors in one of the Cosmographer sets, maybe an Annual ?
CA67 has floor signs, but no handicap signs.
Those are the only ones I've found after a few minutes looking.
edit: I looked through Dundjinni as well. Not every symbol fsc, but ones I felt would have such symbols.