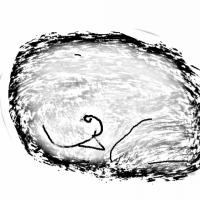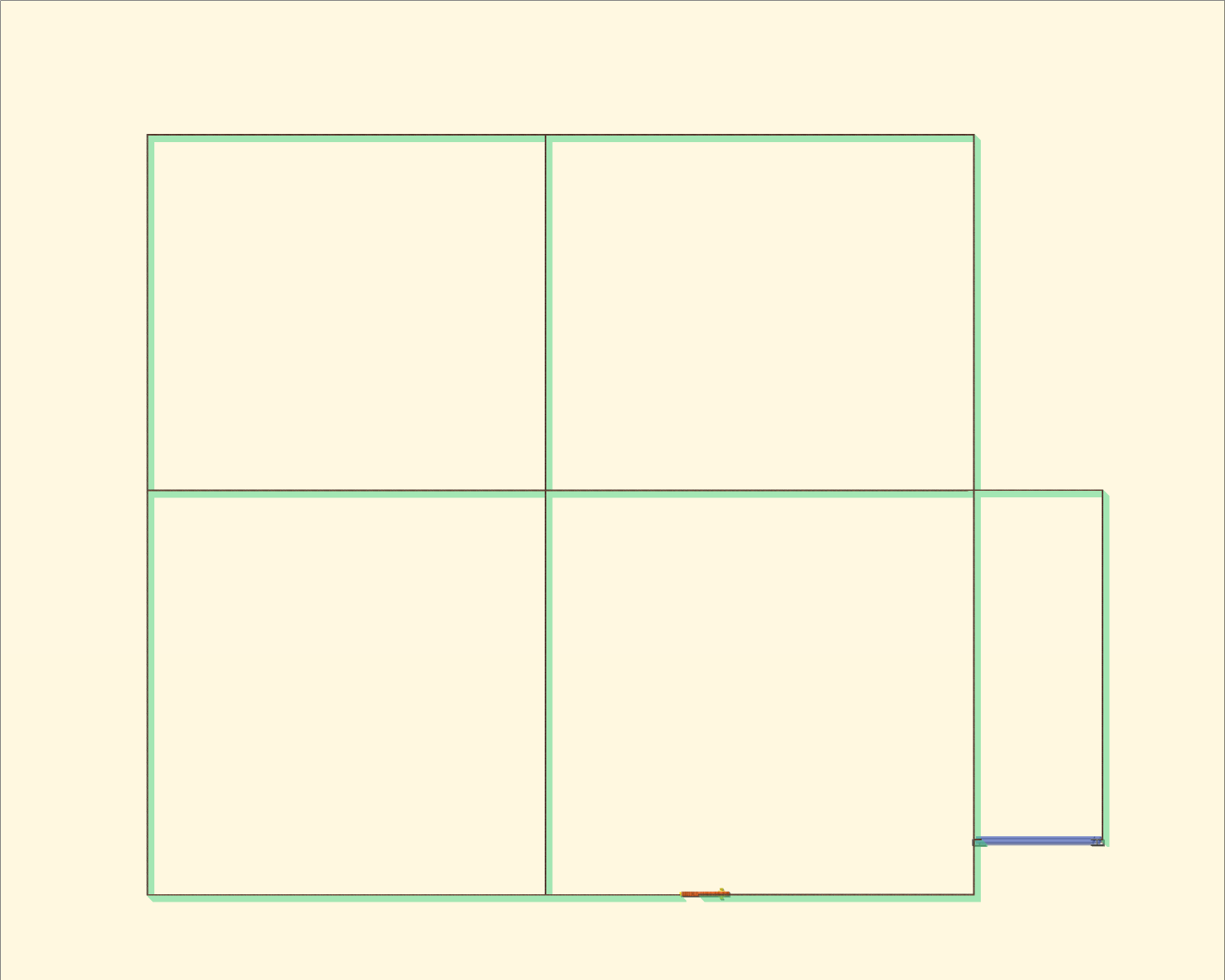how do I set up two floors when both have the same footprint?
 HelenAA
🖼️ 19 images Mapmaker
HelenAA
🖼️ 19 images Mapmaker
my instinctive reaction is to draw the footprint (plus any symbols that show on both levels) on a different file then import into the files that have been created with two levels but it didnt work when I tried it.
i've always found multi-level drawings incredibly more difficult than flat drawings - which is why I have steered well clear from them.
in the image file below, the doors aren't cutting through the walls - i've left the front door to show what I mean - and the wall shadow is deliberately large so I can see where the walls are as they tend to disappear when the drawing area is fully visible.



Comments
I can't say what the problem is without the FCW, but when doors and windows stop cutting walls the most common cause is that the walls have been moved to a different layer. They need to be on the WALLS layer for the cutting symbols to work on them. Maybe you are using layers to show and hide the different levels? That won't work in this case.
If you mean to keep the two floors in the same drawing you will need to use the sheets to hide things instead of moving things to different layers and using the layers to hide them. That means you will need a duplicate WALLS sheet with an added level number to identify it as the WALLS sheet for level 2, and will also probably need duplicate sheets for the rest of level 2 as well. That way all the walls on both the WALLS sheets can still be on the one critical WALLS layer.
...
There is a very much easier way of dealing with multi-level maps.
If you haven't got too far into this map it would probably be eaiser to create a file with multiple levels. You can set one up by checking the "Enable Multiple Levels" box in the New Map Wizard.
What this does is generate 3 maps (I added a roof drawing as well) and hyperlink them in a handy box so that you can move between floors quite easily.
Quite often you have to use Change Properties to make the text more readable, but that's just a minor thing.
All the levels will start blank. The idea is that you draw the ground level map, copy the walls and stairs using the origin as a copy origin, and then hit the link to get the next level map and paste them on that level using the origin as the paste origin to align them perfectly between the different levels.
Ralf and Remy have both made live stream recordings of variations of this process that might help to clear things up a bit if you are having trouble with multiple level maps. The first link jumps into the live stream where Ralf has drawn a battlemap and is about to do a multilevel map of the temple, and the second is the full video Remy made to demonstrate how to make a multi-level map for a Community Atlas challenge more recently.
Live Mapping: A City Location with Building Floorplans (Ralf Schemmann)
Live Mapping: City Floorpans (Remy Monsen)
hi Sue,
The problem I have is, unlike Remy and Ralf, I am not using a symbol as my outer image. I am drawing the outer walls myself so there's no helpful symbol to start with - and without a ruler down left side and top I can't be absolutely sure that I have drawn the second outer walls so they marry up with the first one.
Sorry - I realised that after I posted the comment.
However you can still make a multi-level map from scratch using the New Map Wizard, like this:
New map (chosen style is SS4)
Set your size
Pick your background
The next dialog is the one where you set up your multiple levels. Consider what naming scheme you want to use, how many levels, and whether you want a roof drawing or not.
When you click finish from this last dialog pick the folder where you want to save your map. Better that it's a folder than just a general destination like Documents. Perhaps a subfolder of documents? The reason it's good practice to use a folder for this map all on it's own is that the moment you click save CC3 will create a collection of hyperlinked drawings in that subfolder. This collection needs to be kept together to preserve the links between them, which is much easier if they are isolated from everything else and all together.
I have a folder called CC3 EXAMPLES in my Documents folder. This is where I keep all the maps I use to illustrate things on the forum here and on the FB page. I've just created a new subfolder in that one called "Floor test", where I will save this file as "Floor test"
When I open the folder there are 3 files in it. 2 are the 2 levels I wanted and the third is a spare floor level in case I decide to add more floors. I can move between the maps using the hyperlinks in the white box bottom right.
When you get to this point make sure you are on the ground level (Floor 1 in this map) and draw your map just like you draw any other map, and show just the ground floor.
When the map is done hide all but the walls and floors and any stairs you might want to take to the next level, and copy them using the origin as the copy origin.
Then click 'Floor 2'. You'll be prompted to save the map you are leaving. Do so, or your work won't be saved.
When Floor 1 closes and Floor 2 opens you can then paste the walls and floors, using the origin as the paste origin.
Once you have pasted the walls and floors you can use change properties to change floor fills, and edit internal walls as you see fit.
I hope that helps.
If all you need initially is for all the walls to be identical for both floors, just copy and paste the walls of your first floor's drawing to wherever you need them, using .
.
If the doors and windows aren't the same on both levels, do this before you add any doors or windows.
If both levels will be in the same map, you can just use the straight copy command. If you're setting up two completely different maps, one for each level, then use the "Copy to clipboard" option instead, because the basic copy commands won't copy the selected items to be pasted in a different file.
thanks @Loopysue and @Wyvern ! I've just done ny first copy and paste. Not bad considering I have been mapping since 2016 or thereabouts!
Wow!!! I'm going to try that @DaltonSpence - I didn't know that there were command level alternatives for multi level maps. Presumably the FLOORPLAN_ would work for dungeons too?
I didn't know that one. But it sounds like a better option if you already have your ground floor map started.
how do you get the panel your post showed @DaltonSpence ? I just typed FLOORPLAN and got this
If I read Dalton corrcetly you should type
FLOORPLANADD
and
FLOORPLANCOPY
I tried typing FLOORPLANADD and nothing happened. I'm getting muddled and totally confused.
There aren't any suitable videos or written tutorials on FLOORPLAN to point you towards to help out here, and it's not a command I've ever used. I'm not sure many except Dalton have in recent times, unfortunately.
I'd recommend going back to the solutions that worked for you earlier, and that won't create unnecessary frustration right now.
a quick trawl of the 'net gave me two images of doll houses (which was the purpose of me trying to get to grips with multi level drawings): one of a Barbi house which clearly shows no windows or doors and one showing the front of a dolls house. I had already realised that having a roof on a drawing meant that I couldn't place furniture *in* a room while just having a square - well, what is the challenge in that?