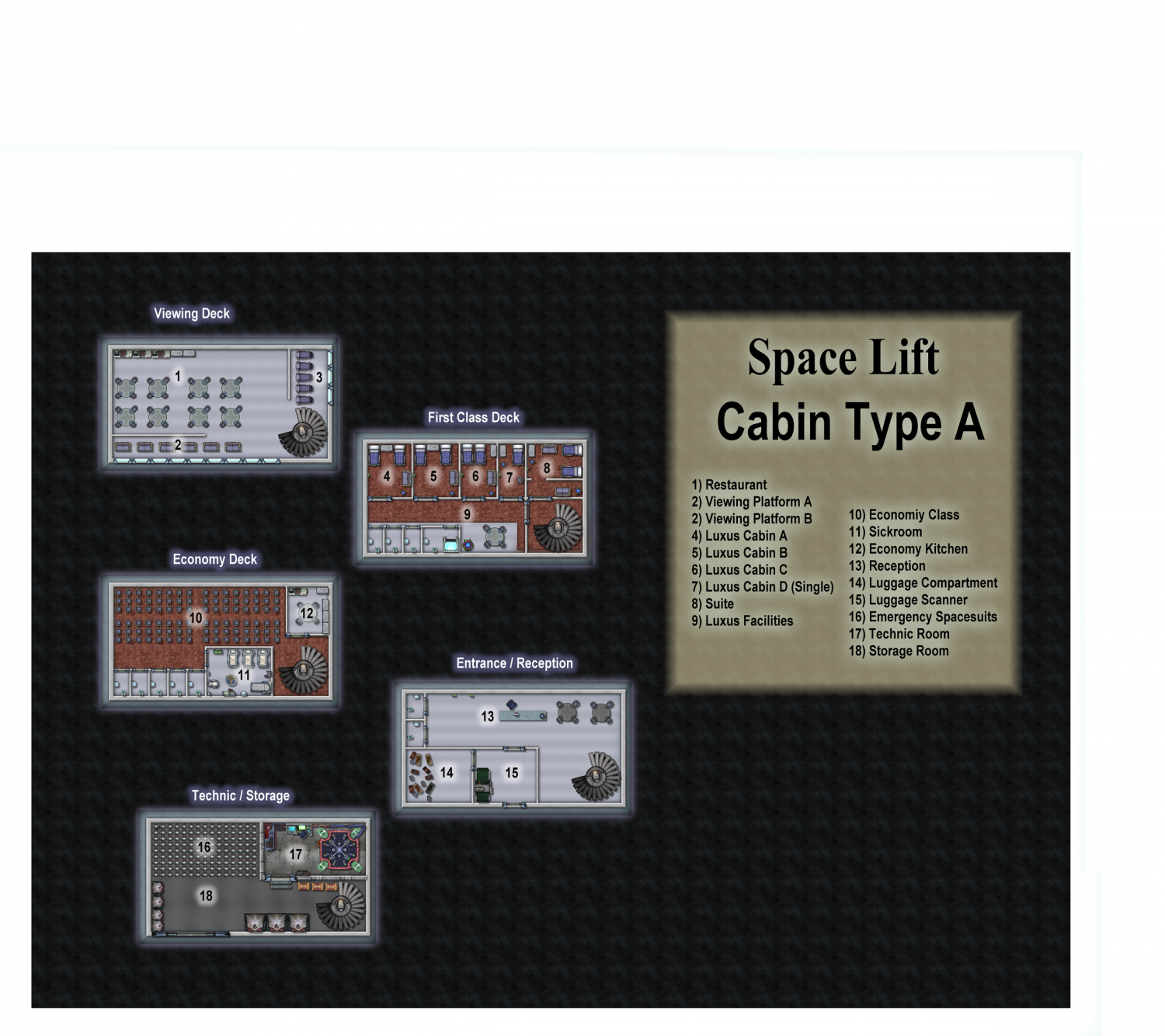[WIP] First Cosmographer Map - Space Elevator Cabin
Hi all,
this is my first "real" Cosmographer map, which I intend to use in my next SF RPG. It is a cabin for a space elevator and has 5 floors. It is named "Type A", because I plan to have some other types (like one for pure freight or pure economy class). The cabin takes about 2 days from the ground to orbit (or the other way around), so I imagined something like a long distance plane or train.
The cabin itself has artificial gravity :-)
Any suggestions, what I could do better? Have I missed something?
Tagged:






Comments
Looks good to me :)
I am curious about which way this is moving. I notice that the economy seating is all facing in one direction a bit like a passenger jet. Does that mean they are facing the direction of movement?
Thanks :-)
The decks would be stacked from bottom to top, which also would be the moving direction. So the orientation of the economy seats is more or less irrelevant. There are no windows on that deck, as passengers might be afraid of looking at the thin rope on which the cabin is travelling. The cabin would be mounted to the rope opposite of the entrance. Does this make sense?
Yes, thanks.
There may be a less 'aeroplane' way of doing the seating if there is no forward direction. I remember being on a hydrofoil across the channel to France a long time ago when such things were really new. The seating took me a bit by surprise, as it was arranged in little 'cups' with a small table for you to put your refreshments on, so you could sit together as if you were in a cafe. It wasn't very spacious, but it was a whole lot more friendly than rows. It was quite impossible to see anything but sky through the windows anyway, so forward wasn't really all that interesting to look at. But maybe your vessel is more military than that, and I think the military tend to stick with endless rows of things.
The "cups" idea sounds quite good. A little bit like cabins in trains. As this vessel is a civilian vessel, this makes sense. I'll think about, how to do this. Thanks for the input.
Updated version.
- Part of it is the terminology. To me "cabin" refers to a single room aboard a spacecraft. A large independent structure like this I would call a "module" particularly if it was a replaceable part of a system. (But that's just me.)
- It isn't clear how this would fit into the space elevator system. Part of this is external access: you have outside doors on both "Entrance/Reception" and "Technic/Storage" levels. How would they be used?
- I'm visualizing a five story rectangular block structure. How is the whole thing attached to the space elevator? Would it be loaded before it was attached?
- You have the "Economy Class" passengers sitting at tables for two days? It looks more like a public dining area to me. I can see First Class passengers having their own staterooms with Economy using bunkrooms to sleep but they should each have their own separate type of "Cabin" (module).
- Where does the crew sleep? Is the "Technic Room" (17) the control room where the crew monitors internal and external systems? (A two day trip would mean multiple crew shifts; some technical, others service.)
- Vertical access between levels requires that the passenger/crew can climb the spiral staircase. Unless there is a chair lift on the outer railing there is no way a mobility challenged passenger or crew member can use this.
- Unless the sanitary facilities are set up for multiple species you can probably reduce their number.

Sorry if this seems a bit much. I tend to think more about function than form.Might the seats be recliner versions in the Economy Class compartment?
Thanks for all the good input. You don't have to be sorry. I want to learn something, and this is a great way to learn. And a fun one :-)
1) Thanks, "module" was the word I was looking for (also I did not know I was looking for that word) :-) But the funny thing is, in my german version of that map it is called "Modul".
2) The entrance for the "Storage" room would be for bigger containers or something like that. The entrance to the reception part would be for the passengers. But currently I am thinking that this level would not be necessary at all as the scanning of the luggage could be done at the port and only a small reception would be fine also.
3) I thought, that each of this decks could be stacked on demand. This means, if there are lot of rich passengers, the module would have two or more of the "First class" decks. The module would be loaded and then attached to the space elevator to be transported into orbit or down to the planet.
4) I think, the chairs would be very comfortable and you could also sleep on them (like Sue already said, a recliner version)
5) The crew would only consist of one or two humans. Otherwise only Androids, Robots or so would be on board (a little bit like in Alastair Reynolds "Chasm City", when I remember that correctly). But I think, I would find a room for them in the Technic/Storage area.
6) In the middle of the stairs would be an elevator.
7) I feel very uncomfortable in places where I know that there are not enough toilets. I think, that lead to the amount of toilets :-)
Thanks for this input. I appreciate it very much. I think, I'll rework the design next weekend.