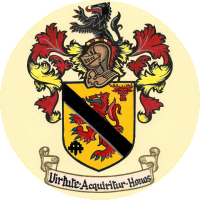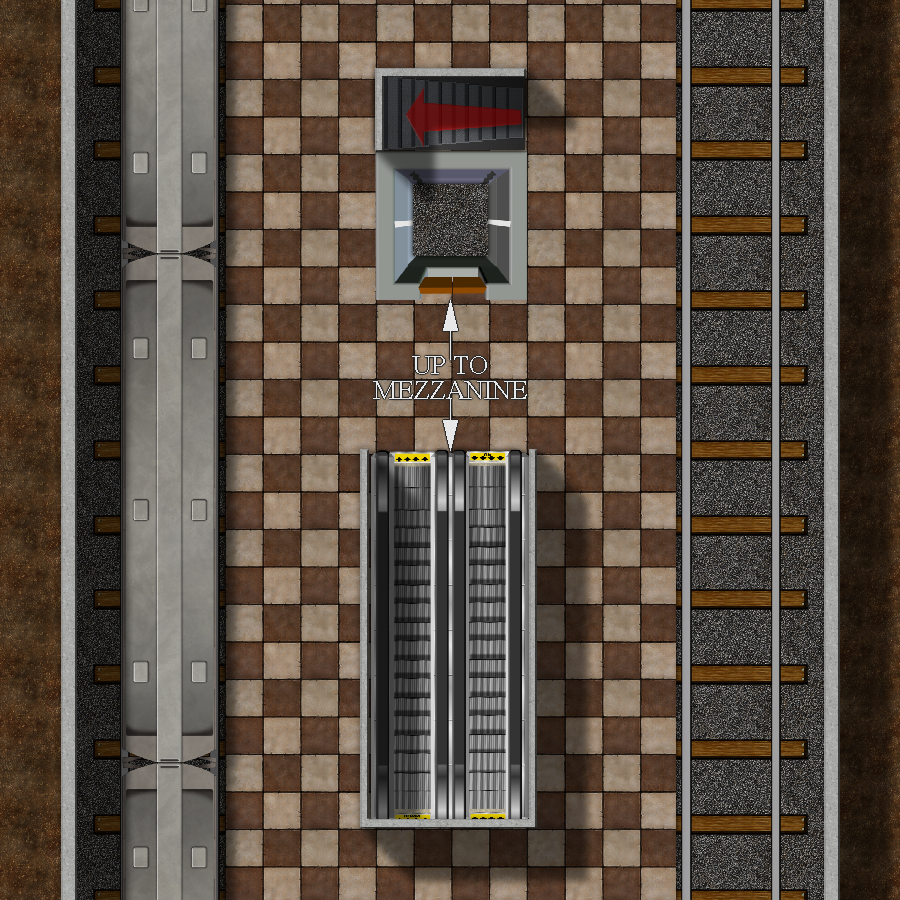Subway Station Questions
 DaltonSpence
Mapmaker
DaltonSpence
Mapmaker
I am in the process of designing a realistic subway station for a tactical map and have a few questions:

- How long should a subway station platform be? (In 34' long "SS3A Subway Tram" cars.)
- What should be the minimum turning radius for a subway train track using these cars?
- I would like to put a yellow dimpled plastic safety strip on the edges of the platform. I know I've seen that flooring texture before but I can't remember the name or source.


Comments
Metal flooring would be Cosmographer or one of the High Space annuals.
You might also want to check some real-world examples of subway system layouts in different places to avoid having to do too many calculations, although actual computations would be the preferred method if you're using a specific type and size of rolling-stock. Depends how close a simulation you're aiming for, however.
Also, for a modern subway system, many no longer have the "traditional" sleeper/tie and rail on a gravel bed system at underground stations, but have the rails fixed within solid concrete beds instead, as also along much of the subterranean lines overall. Again, it depends how much "true" accuracy you're looking for, and exactly what sort of system is being operated.
My curiosity is getting to me. Did you use polygons to draw the subway, or does CC3 have symbols for them?
The checkerboard floor is Chequer 1 bitmap. The rails could be from Cosmographer deck plans.