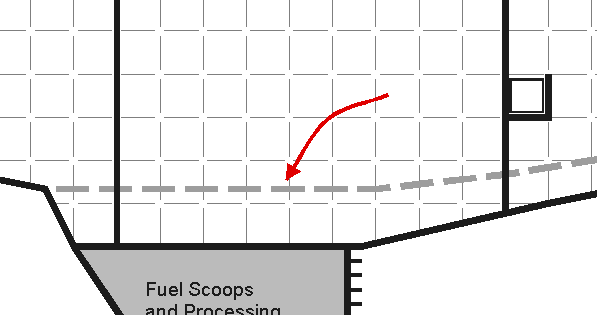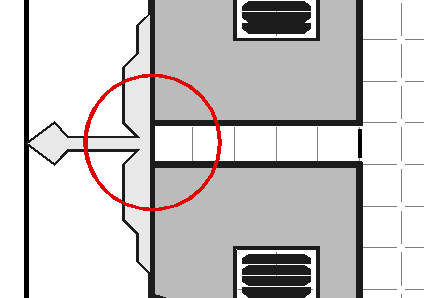Questions about the Beowolf template (COS3)
Hi,
Before trying to come up with an original design for a ship, I'd like to play a bit with the Beowolf Free Trader deckplan. But I do have a couple of questions.
I know I can do whatever I want, but I'd also like to know if the original designer had some specific intent for the things I'll point out. Or failing that, if any of you came to a conclusion of your own.
First, these dotted gray lines in the main deck:
And my other question is: where is this hall (in the cargo deck) supposed to lead to?
Tagged:




Comments
I'm sorry, it's been too long since I did that deckplan. I know I based it on some existing plan, but I don't remember which one. You have to come up with your own answers to those questions. ;)
I believe the dashed line is intended to show how the cargo deck aligns with the main deck; various Beowulf plans differ, but some have one deck smaller than the other deck. In this particular case, the decks look the same size, so perhaps it is the hull contour of the upper (passenger) deck (since that deck just shows the internal layout and not the hull shape).
For the hallway, I'd say that is access space for engineering to get to the engines.
Now that I think about it (again), perhaps it's a walkway between these points/areas?
Looks like one mystery is solved...
First, these dotted gray lines in the main deck
.. and it seems like GeekHammer got it right:
perhaps it is the hull contour of the upper (passenger) deck (since that deck just shows the internal layout and not the hull shape)
Turns out that the line style is called "Ceiling".