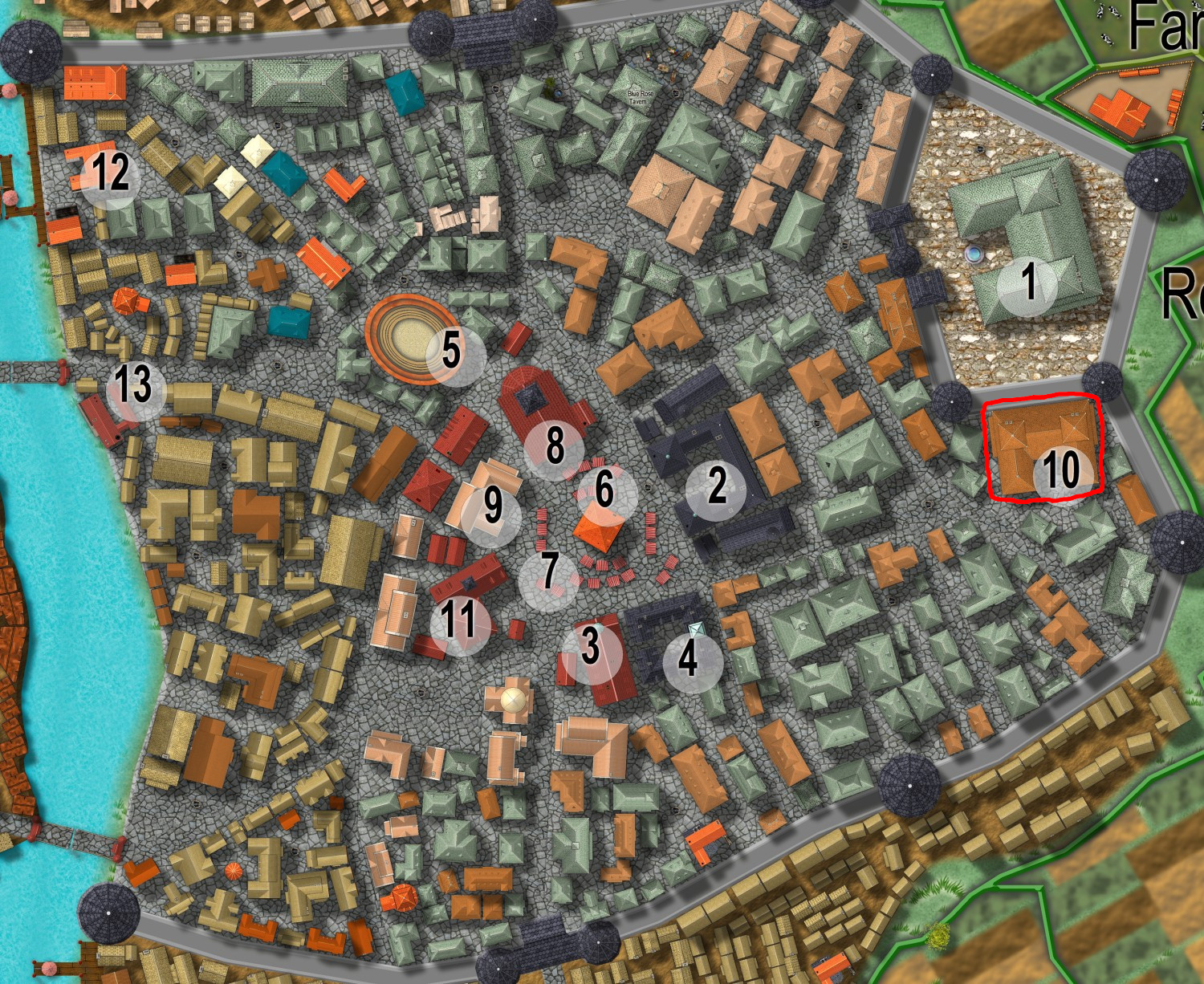[WIP] August Competition - Vertshusen Town Hall and Tax Office
 Loopysue
ProFantasy 🖼️ 41 images Cartographer
Loopysue
ProFantasy 🖼️ 41 images Cartographer
Here we go, then :)
This is my building. There will be 2 floors above ground and one basement (I think, and if I have time to finish on time)
I will start with SS4 (Dungeons of Schley), and probably add lots of other stuff into it as appropriate.
Tagged:



Comments
I used the Floorplan tool, and then spent the first hour cropping and arranging the maps with the building itself as close to centre as possible, while trimming as much as I could from the edge - leaving just about enough room for the key and title. No real mapping as yet. I haven't even put the city wall in (adjacent to the back wall of the town hall), or decided what to put on each floor.
I mean... what do you have in a town hall? I used to work in one, sure, but I only know what you have in a late 20th Century town hall, not a medieval one.
Bureaucracy plus a space for large gatherings with a raised Dias.
What is medieval bureaucracy? I used to work in a Planning and Estates Department, but I'm pretty sure that's a 20th century thing.
Tax collector, How about sheriff and jail. I could not think of what to put in that building either that is why I did not pick it.
It could be the secret front-end for the local thieves guild. Nobody would ever thing about looking for them there. (Besides, everyone know the government are all crooks anyway)
I think a large part of the basement should be a vault to hold the tax takings...
And yes - I like the idea of a small jail under the opposite wing of the building.
I think there may just be space for a large oval office on the top floor for the mayor....
And on rock, so the prisoners cannot dig over to the tax collection monies.
This doesn't look like several hours of work, but I hope it looks like a hole in the ground.
Don't worry - I haven't forgotten the wall.
Looks like a hole in the ground to me.
That's good! :)
Mission accomplished for the evening in that case.
There's already a jail in the city. Bureaucracy would be tax scribes, registration of various items and services, and other stuff that would be mediaeval fequivalents of out modern day stuff. But tax records are the most important requiring office space for scribes/clerks, along with space for large gatherings.
Oh well. I guess I shall just have to fill the basement with records and 'confiscated contraband'.
Ground floor I imagine would be the hall, which would probably be 2 floors high, taking up much of the first floor as well.
The remainder of the first floor and all of the second floor would be all the offices, and the 'roof' will have to show the tower rooms.
What shall I put in the tower rooms?
Towers... guards for the collected taxes. Or chief clerks and tax accessors.
The guard room will be on the ground floor right next to the access to the basement where the recovered loot and tax payments are stored before being taken to the bank. I assume there is a bank?
Maybe one of the towers is the Mayor's office, and the other is...
Open to suggestions.
If public meetings are held here, then there will need to be a kitchen of some kind and possibly a wine/beer cellar
Council General manager. The admin would also handle things like public services as sewage, roads, lamplights - just like a 'normal' council does now, but with fewer people.
What time period are we talking about here, Quenten? I think some of those things are more Victorian than medieval.
I don't mind. I just need to know.
The town has an extensive sewer system, so that would definitely be a town responsibility. I think lamplighters would exist in this town - it is not strictly like a medieval city of England in the early middle ages, but more like the late middle ages. I don't think they would have garbage collection, but they would be in charge of road maintenance.
Street lighting is Victorian, but I guess this is fantasy ;)
yes, though Wagner's Die Meistersingers was set in high Middle ages, and it had lamplighters and watchmen
Oooooh! I know what the other tower can be. It's the office of the Master of the Illuminations. He would need to be able to see that the lights were lit.
A wall, and a few texture alterations. Should the roof of a 4 storey building be above the wall?
Going for a solid foundation with the basement dug out between them look here. Still working on it.
The walls would be no more than 20' high at the very most, so my guess is yes.
Yes, I've done that now, but thanks for looking out for me :)
If this one looks different to all the others, that's because it is.
I had to start again.
If this one looks different to all the others, that's because it is.
I had to start again.
Well, we've all been there, Sue. Sometimes repeatedly...
And here is the ground floor redone. We haven't gained any height worth speaking of, so there are no blur and fade sheets yet.
Anyone else feel odd doing a "Like" for the tax office? 😉