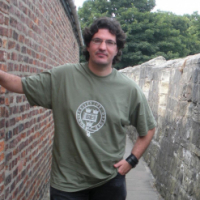[WIP] August Competition - Arena
Hi, everyone.
My choice for the August Competition has been the Arena. First things first, size. Using the Vertshusen fcw file I have estimated an outer diameter of 21 x 16.6 meters and an inner diameter of 10 X 8 meters. Roughly, a 1.25 ratio for the ellipse radiuses (I know that we have to work in meters, but it is kind of weird for me, because I use meters for everything but maps).
Based on those measurements, the arena is a much smaller than a classical roman one, such as Verona or Capua, and very similar to the one where the first arena fight in gladiator takes place. That gives me a good starting point for height and style.
I'm trying to go isometric with this, but I have many things to do before I can start the actual drawing.






Comments
Looking forward to it !
Well, I've been fighting a lot with the isometric arena concept for a bit, creating concentric cylinders in Perspectives is not exactly straightforward, but I think I finally have a good idea how to do it. More on that soon. In the meantime, take a look at the general appearances of the walls I've made based on the city map appearance of the Arena symbol.
I'm probably end up using only the three middle ones, from the outside to the inside of the building, but it is good to have options. Feedback welcome!
So, new plan. The Isometric arena has defeated me repeteadly and even I can take the hint from time to time, so I've adapted the plan. I have created an aerial close-up of the city map section containing the arena in CSUAC2, as previewed below. Now that I have sizes, colors and positions, I'll make the complete floorplan in another style and highlight some special rooms with isometric versions. Finally, I'll combine them in a single map, as originally intended.
Too much to do, too little time. 🤞
New update: I finally found a style I'm comfortable with to accompany the aerial close-up above: a combination of Inked Dungeons for the general floorplans and detailed Isometric for the important rooms. The upper gallery of the arena is already done, more to follow.