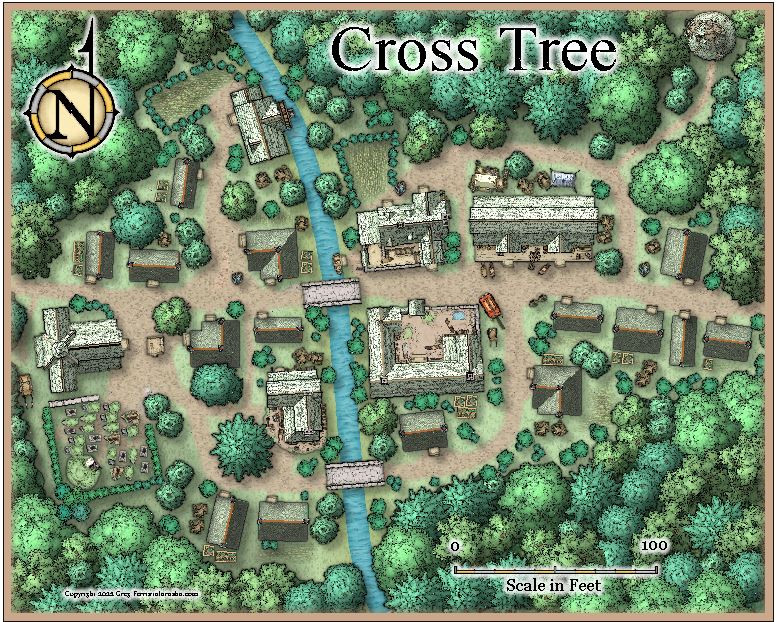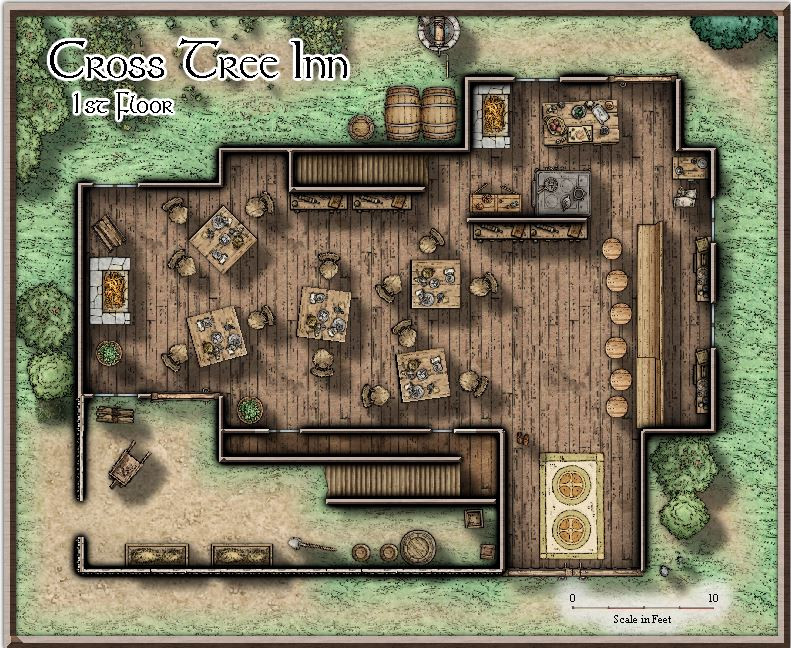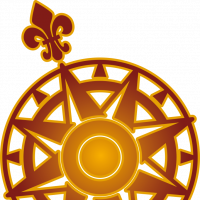Suggestions for mapping a tower interior
Hello!
I have lurked for quite a feel and already owe many of you thanks for great tips I have picked up on the forums. I have what may be a silly question and was hoping someone could please put me on the right path.
The project I am working on started with mapping a small village, using the Cities of Schley symbol set.
Now that the village is complete, I am going in and making individual maps of each of the building (ideally using the Dungeons of Schley symbol set.) For instance, here is the first floor of the inn:
Where I've hit a snag is with the ruined tower in the northeast corner of the map. What is the best way to manage a circular building? I've considered using the circle tool and also thought about using a trace image but figured I would check with the pros. The follow up to this in that in my head I was picturing a spiraling staircase that hugged the wall of the tower interior, yet no such symbol seems to exist in the Dungeons of Schley symbol set. Is there a way around this or would I be better off using a different format? If need be, I suppose I can get by with using switchback stairs going up the middle.
That should cover my main issue, though I would welcome any general feedback on these two maps. You folks are amazing, so if you care to share anything I can improve of, I would welcome your advice. For instance, my labels seem too harsh but I haven't been able to get them dialed in.
Thank you for your time!









Comments
When you click the room tool there should be an option to draw a round room.
Stairs that go around the wall of a tower are not generally available. Most towers have a regular spiral staircase going up their own containing 'tube' tower in the middle, with an entrance/exit at each level. However, I was talking about this with a friend just last night, and he pointed out that fantasy buildings don't always follow the rules. A large stair symbol of that nature would be a seriously big drain on CC3's memory cache, so it's not usually done.
I did something about this kind of problem 4 years ago, and wrote this rough and ready tutorial for someone on the FB page together with the example FCW file. I have no idea if it will work if it's transplanted to the forum here without any checking, but since it is really early in the morning right now I'm just going to upload it and hope you can use it.
Later, when I have had a chance to properly wake up I will come back and see if you have had a chance to read it. As I said - its extremely rough and ready. There may be errors in it, but then it was an emergency one-off solution for just one person, and I never thought anyone else would need it.
EDIT: I have no idea what I wrote on the end of that second paragraph, or intended to write - sorry!
Some of my maps on the Atlas have towers as the map.
And search for Mapper: JimP and text in map tower.
Scroll down, and you will see several towers, towers of multiple levels, etc.
Thank you Loopysue. It appears that both files came through just fine. That will give me something fun to experiment with. Much appreciated.
Thanks JimP. I'll check them out.
You're welcome :)
If you get stuck, just shout. I was in a bit of a rush when I wrote it.
If it is of any interest to you, I will be developing single step symbols in "Creepy Crypts", the style I am currently working on. It should be possible to do the same job by using them with the Symbols Along command in the Draw menu, and make a line of steps go anywhere you like.
@Talaraskan It's not the most beautiful step I've ever drawn, but this is the general idea of using single step symbols along a line. Is this what you wanted to do? If it is, then the answer to that part of your question is "Coming soon..."
I did some round towers with outer-wall spiral stairs a while ago for the Atlas as well in Wyvern Citadel, though you likely have more than enough, and rather better, information from the earlier posters here already!
@Loopysue Yes! That looks fantastic. "Creepy Crypts" sounds fun.
@Wyvern Looks good. That's quite like what I was shooting for.
@DaltonSpence From my experience in construction, the riser height for most steps in the US are around 7 inches high (max is 7.75") , so over 9 feet of elevation you would have about 16 steps or so, which coincidentally is the number of steps @Loopysue has in her picture above. The minimum tread depth is 9.5 inches , they are 11 inches in my apartment, which is about the length of my shoe... so at 11 inches, 16 steps would be about 14.66 feet long.
Hopefully this helps?
I used to do a lot of technical hand-drawing many years ago, often using standard stencils. I have one of those for architectural inking from the USA, which has five different sets of stair run templates, and which I've long assumed as standard for internal, modern stairs. The five are, from steepest to shallowest: 8 inch rise, 9½ inch tread; 7½ inch rise, 10 inch tread; 7 inch rise, 10½ inch tread; 6½ inch rise, 11 inch tread; and 6 inch rise, 11½ inch tread. This tallies with what @KenM mentioned, pretty much.