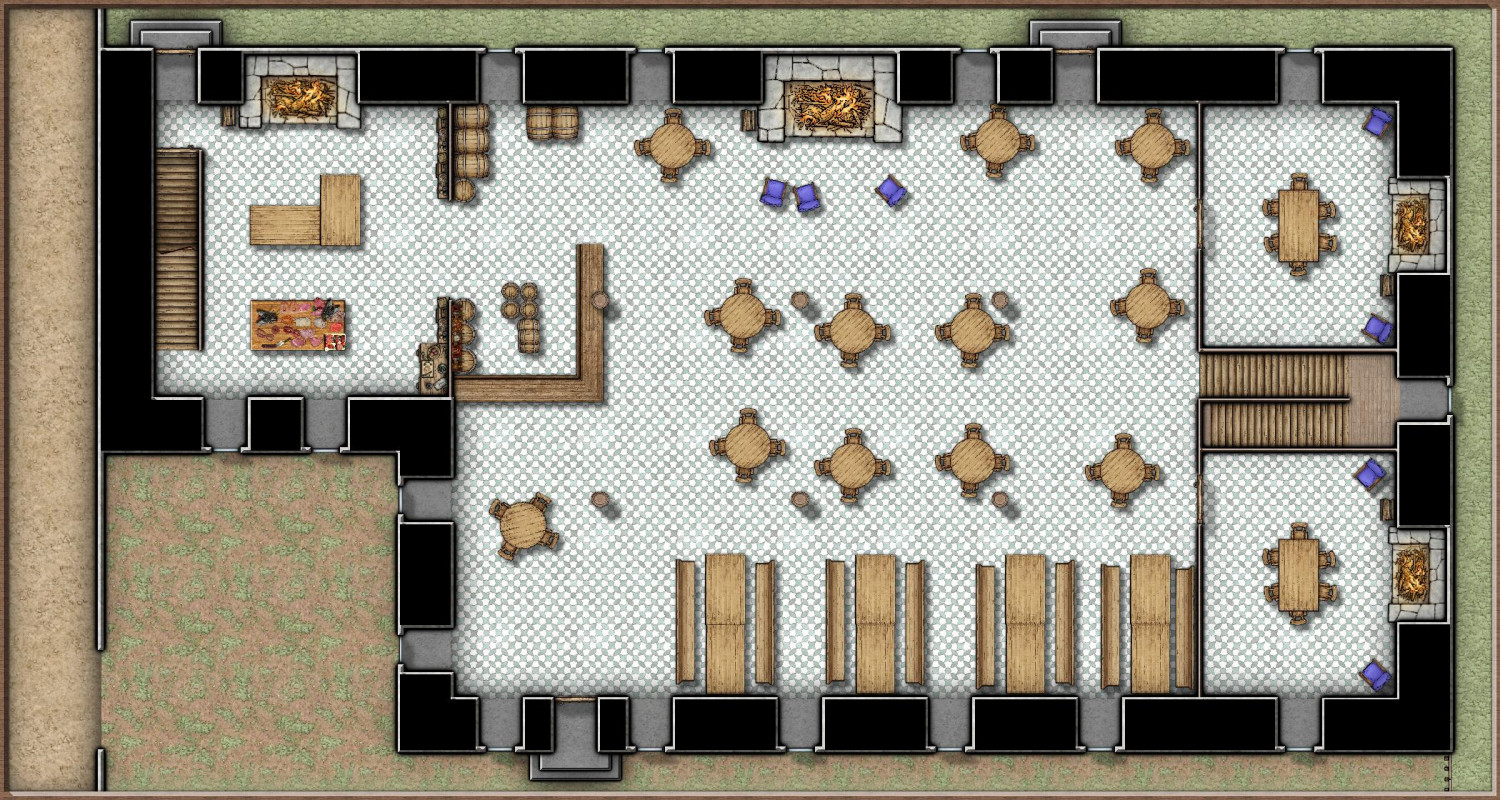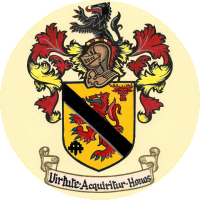Inn of the Welcome Wench
 dragarhir
Traveler
dragarhir
Traveler
I thought I show should one of my maps for once. Here the ground floor of the Inn of the Welcome Wench that I made for my current Temple of Elemental Evil campaign. I've made a few changes to the original to fit my campaign.
I used the Dungeons of Schley style for it.
Comments and advice are appreciated.









Comments
Looks good.
A scale might be useful, and you seem to have odd shadows from the doors and windows but not from the walls, which while it highlights where the doors and windows are, does look a bit odd (especially for the windows casting shadows outside!).
For its time, the original T1 Village of Hommlet had some unusually detailed isometric floorplans for the "Wench", so it's a good one to redraw like this, especially when you can pick and choose what elements might need changing or adapting (see what I did there?!).
Thanks Wyvern,
The entire map is 150 ft wide by 80 ft high. The kitchen area in the extension is 30 ft x 30 ft. I realize after posting that it was missing a post to hold up the ceiling. There is no grid because that's added by the VTT.
I'll have to turn off the shadows on that sheet, I just forgot on this one. The primary use of the map is for VTT and I found the shadows generally don't look all that good once the dynamic lighting is in use. So I remove most of the shadows on the map. I leave the shadows on furniture and other objects to give an impression of height.
It may appear so but it's actually necessary to have them pretty thick. These walls help support the weight of the two level that are above this one, and a tile roof. The higher the building, the thicker the walls need to be. Another factor that increases the thickness of the walls are the windows. The more windows, the thicker the walls need to be to compensate.
Just for scale, the main block is is 95 ft by 60 ft (internal). The western extension is a 30-foot square (internal).
The stable, only seen a little to the west, don't have or need such substantial wall because it's only a single level building.
The inn is one of the oldest and most important buildings in the village. You have to see it as the great hall of a castle and not as the simple cottage.
As for the length of the bar, there is considerable traffic between the kitchen and the common room. The is need to allow the 4 servers and multiple pot boys to pass without getting in each others way. I considered making it longer but it didn't look good.
I corrected the shadows. Now there is a wall shadow and these odd shadows for doors and windows are gone.
I completed the two upper levels.
Level 2
Level 3
And to complete everything, the cellar:
Yes, the story surrounding the Wench would probably be very interesting, especially during the time of the occupation by the forces of The Temple of Elemental Evil. The cellar even has a secret chamber for fighters to hide.
The stacking of fireplaces are a physical necessity since the smoke goes up (hopefully). It always something I keep in mind when mapping multi-level buildings. I didn't add extensions for the chimneys on the 4 walled fireplaces because I didn't feel they required structural reinforcement to compensate for the chimney flue. The inn isn't a fortification so the walls don't need to be that solid.
If I mapped the attic and roof levels of the inn, there would definitely have chimneys to match every fireplace in the inn.
I have to credit original mapper for T1 - The Village of Hommlet for the plan since I only made a few minor changes to it. Who ever they are, they created an excellent inn.
The original T1 Hommlet mapper was almost certainly David C Sutherland III (1949-2005) as the credits in the original module were "Art & Maps: Dave Trampier & Dave Sutherland". David A Trampier (1954-2014), a somewhat tragic figure from the Wikipedia biography, seems to have mostly prepared lots of artwork - such as the original "orange" cover for T1, and the cover for the 1978 "AD&D Player's Handbook", for instance, often prominently signing his work "DAT". Amongst numerous other items, David Sutherland though famously produced the isometric maps of the eponymous castle for the original Ravenloft module (1983), which seems a good fit for the isometric Welcome Wench plans to my eye at least!
That's a fair point.
I do describe the building as having tile roofing which can be seen on the stables on the left side of the 2nd and 3rd level maps.
It seems like it would be advantageous to have the chimneys for stacked fireplaces inside the building in cold climates - all that heated brick would help keep the rooms warm.
In cold climates, the fireplaces would be in the center of the building to take advantage to the heat bleeding off the stones. But this inn isn't in a cold climate.