Crossroads Tavern and Inn
Here's my take on a medium (?) sized tavern and inn, based on Naomi VanDoren's dungeon style. The main building is 4 stories with a small office 'out back' (useful for private dealings or raucous shenanigans), along with 2 (nearly identical) stables: one has 2 bays for carriages, the other has a small room for bookkeeping, etc..
The ground floor of the main building has the common hall/dining area, a small bar, the kitchen, and the 3 cheapest rooms. Along with the main stairs leading up to the 2nd floor (or 1st, depending on which continent you live), there are stairs leading down to the basement.
The 2nd floor (or 1st) has 4 medium quality rooms, the owner's office, and 2 medium quality suites (along with the ground floor, all guests who stay on this floor still need to utilize the facilities located outside). The middle of this floor is open to the common area below. For those who want to get away from the noise on the main floor there are some seating arrangements on this level as well.
The 3rd floor (or 2nd) has 2 luxury suites, 2 high-quality suites (for long stays, or more discerning guests), 2 small rooms for their attendants or servants, and (most importantly) semi-private washroom facilities. One of the suites has a private balcony, while the other offers a larger floor plan: "Space is status, after all".
The basement (or basement?) holds the spare furniture of the inn, along with the stores for the kitchen and a few beds that can be used if there's any traveler overflow (or by folk who pay for their stay by mucking the stables or washing the crockery).
As always, comments and suggestions are most welcome.


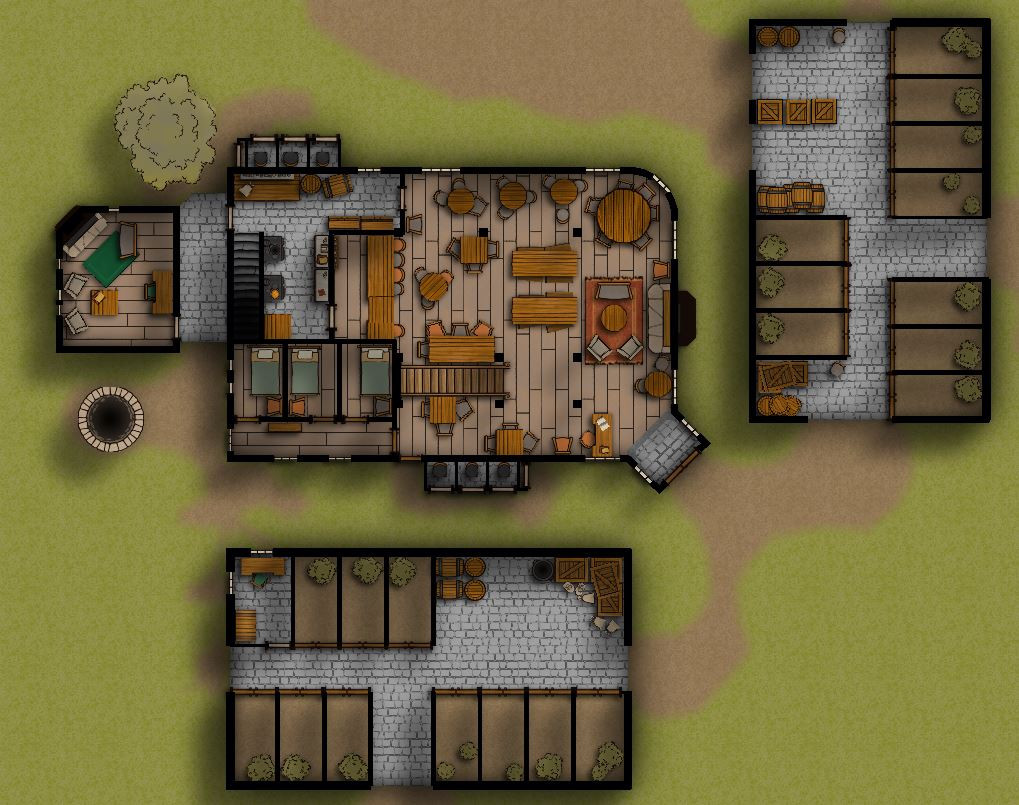
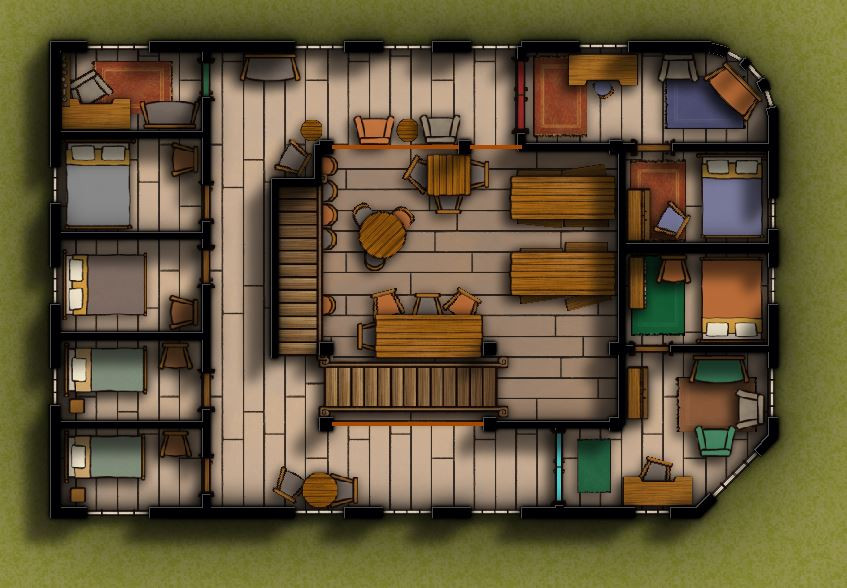
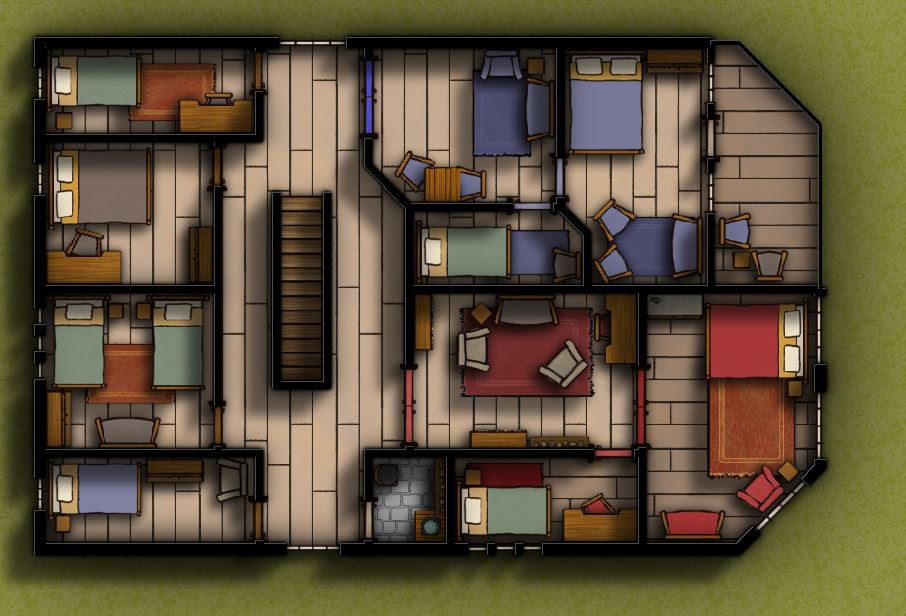
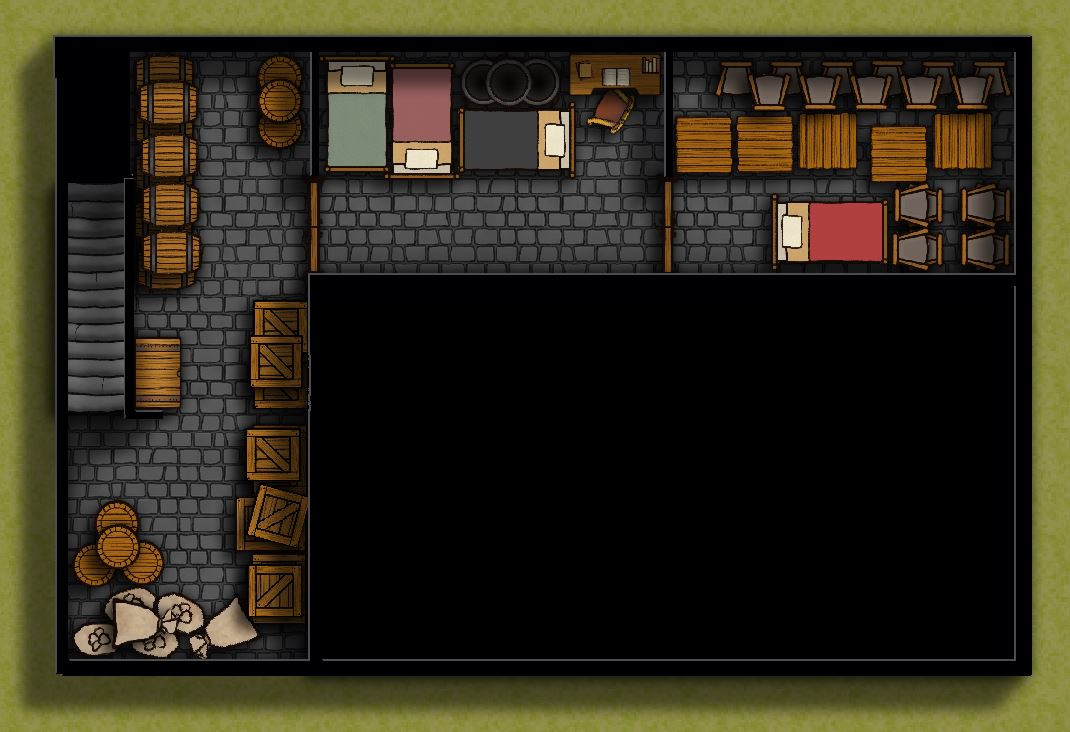




Comments
Very nice.
I think the basement level would look better with some kind of Rock/stone background and no outside shadows, gives a better indication that it is indeed below ground.
And that big black area in the basement - Is that a secret room or "undug" space? If the latter, the shape of the basement should simply exclude that area, just showing map background. If it is indeed a secret room, well, then maybe it needs to be hidden somewhat, especially if players will see this map.
Good-looking maps!
You might also want to check what Sheets some of the symbols are on. Several of the rugs seem to be casting shadows like the chairs and tables, as do the hay piles in the stables, giving the impression that they're floating in the air, or being supported above the ground somehow. The lower or flat object symbols should be on Sheets with smaller to no shadow Effects to get them to look better.
- The dirt areas outside should be a bit darker to contrast with the grass.
- The aisles in the stables between horse stalls seem a bit narrow. Putting all the stalls on one side should fix this.
- Neither stable seems large enough to hold a carriage. Remove the horse stalls from one and make it strictly a "carriage house". Just make the remaining stable longer to hold more horses.
- The outhouses should be separate from the main building because of the smell.
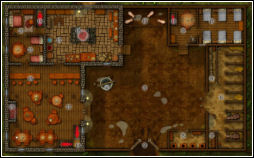 The whole compound should be fenced in to define the property lines.
The whole compound should be fenced in to define the property lines.- Where are the "Crossroads" and how are they linked to the inn?
I've always used the Tendril's Oak Inn (see to the right) as my exemplar for taverns and inns so if you have The Cartographer's Annual Vol 1 (2007) you could pick up some pointers there. It is one of the earliest issues of the Cartographer's Annual (#3) so it doesn't assume you know anything about sheet effects or building a multi-level map and walks you through the entire process. (I feel nostalgic just thinking about it.)