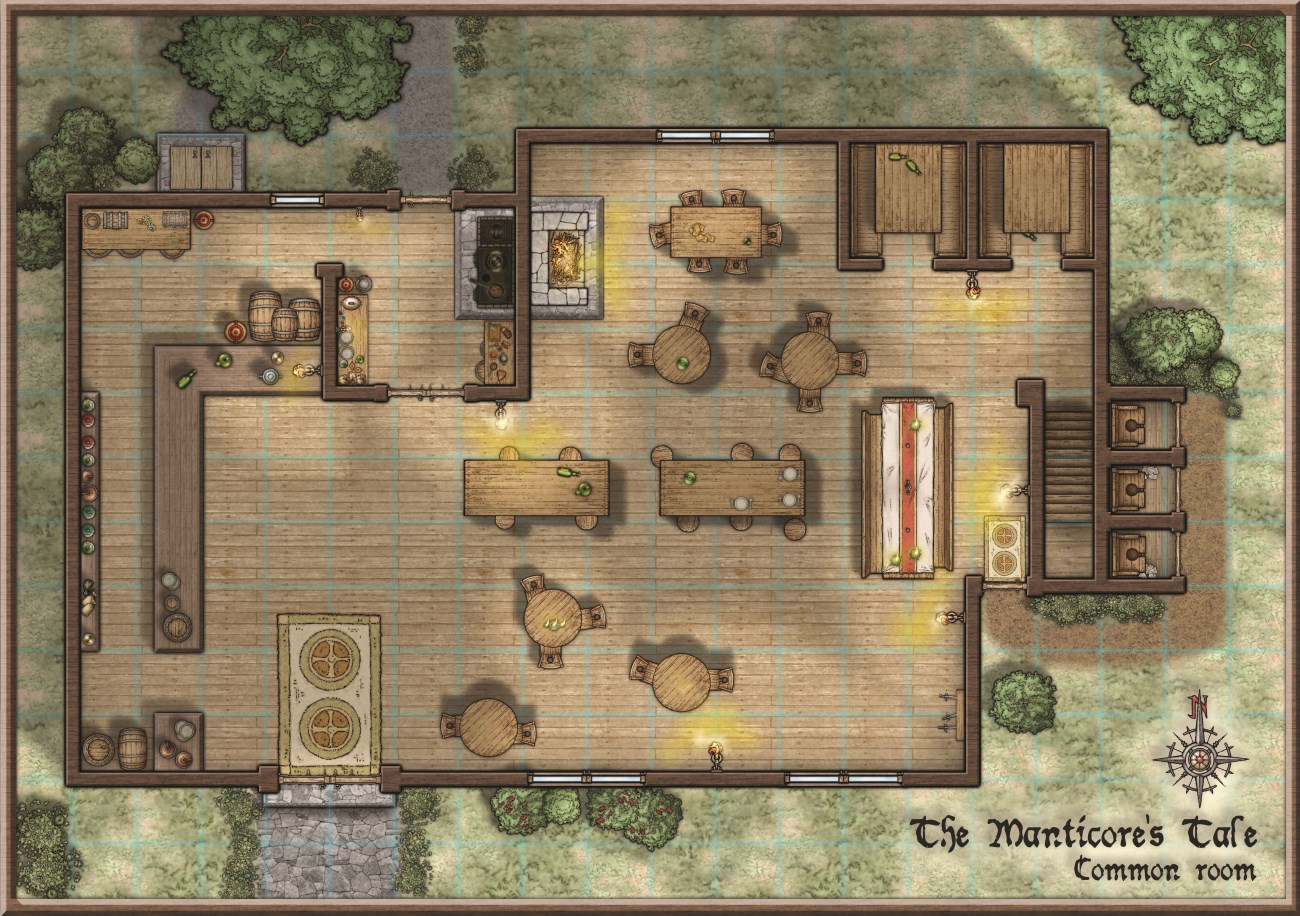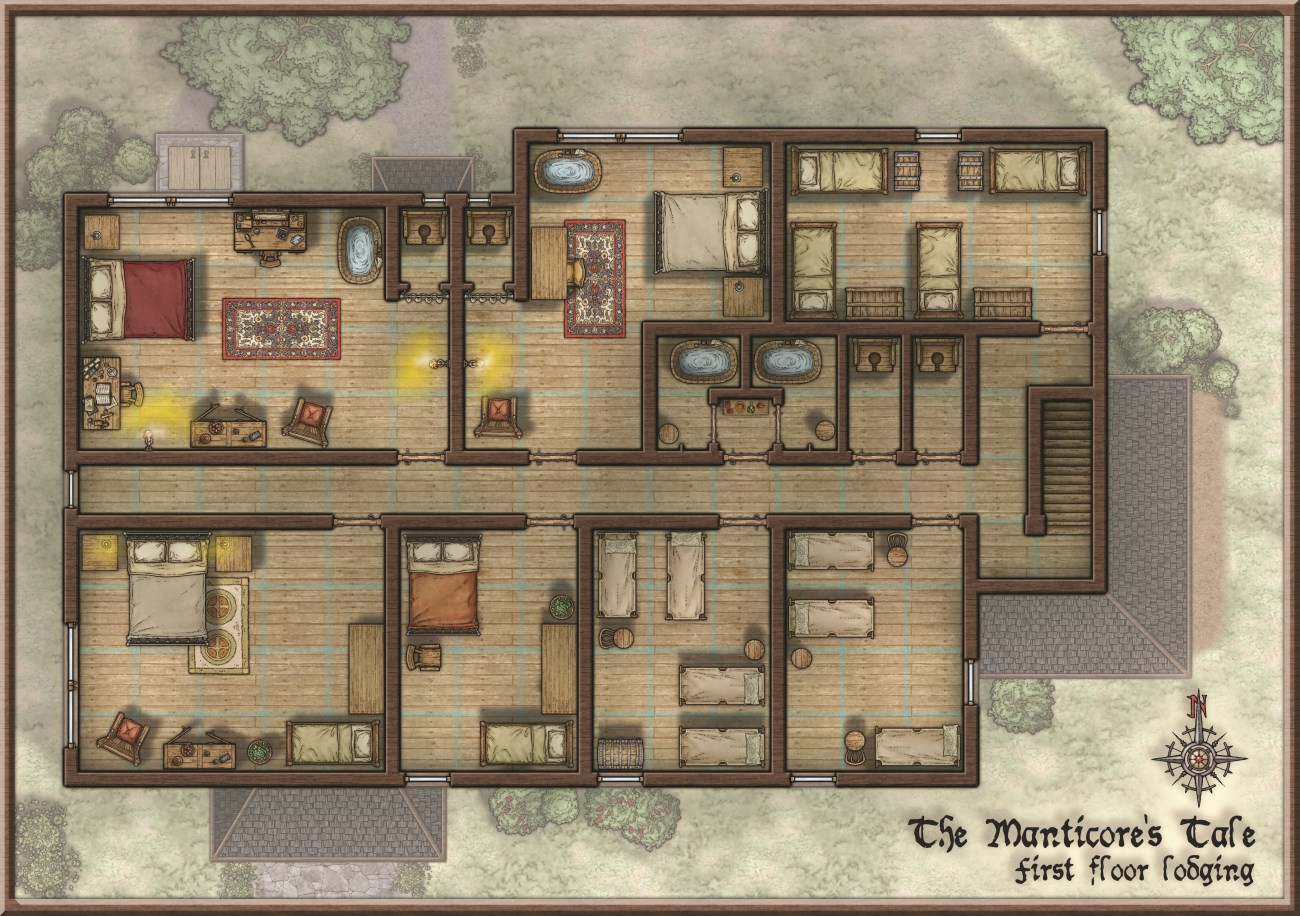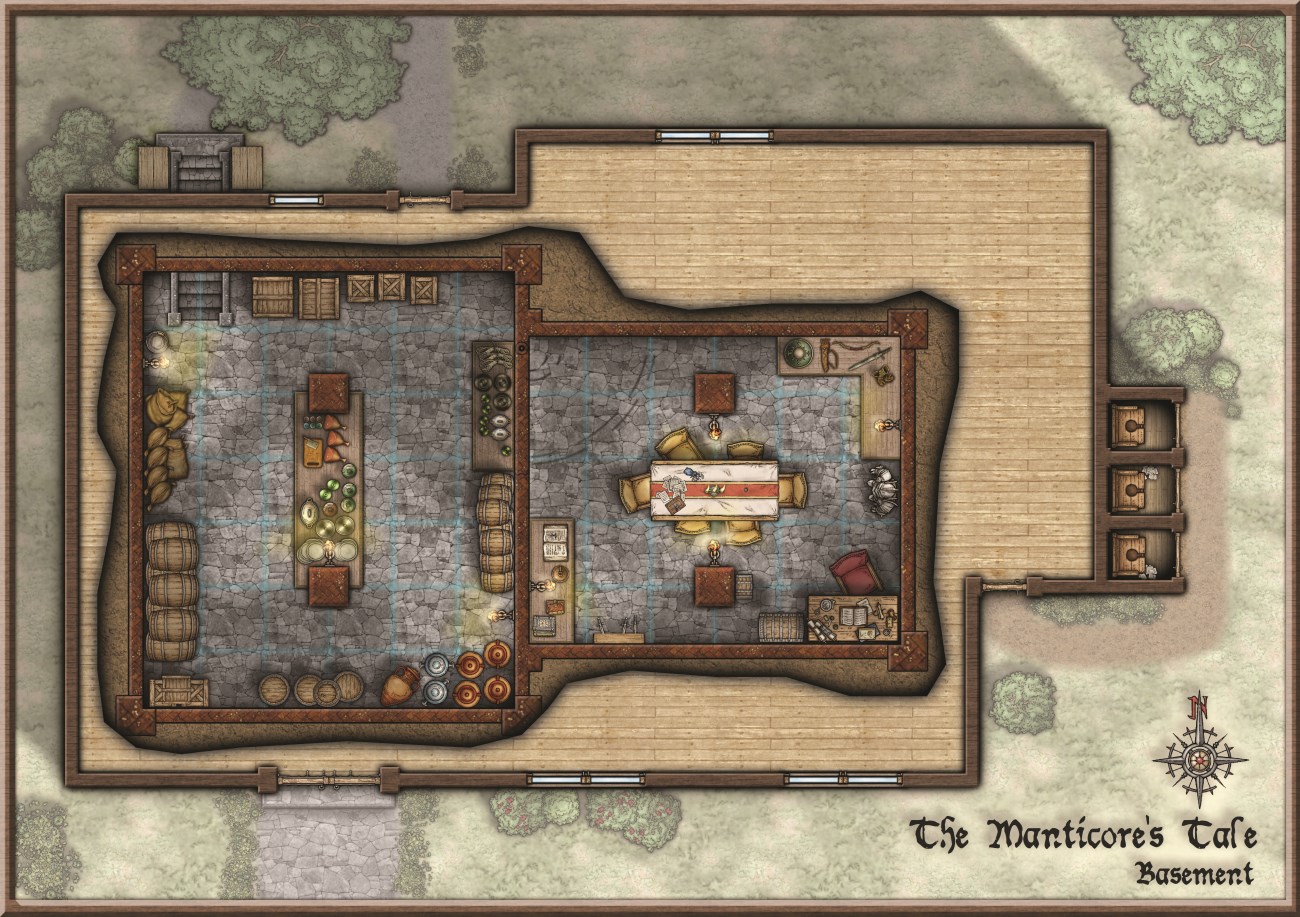The Manticore's Tale (Tavern) - Renovations complete!
Gday everyone. All good adventures start off in a pub. So here is one. I made one a couple of years ago but now that I've learned a bit more I thought I would have another crack. The symbols are a mixture of DD3 and SS4. I have attached the FCW's if anybody wants them. I did resize some of the textures for the bar and window sills and maybe a couple of other surfaces so they may appear as red crosses, but if you select them and change them to another texture you should be able to use the map ok if you have the SS4 symbol set.
Cheers
Mappy.
EDIT:
After Oldguy's very correct suggestion about the lack of toilet facilities (see post below), the builders and plumbers have been hard at work and have just completed a very welcome renovation. I have updated these maps and the FCW's. I will also put the PDFs here if anybody wants some good high resolution pictures without having to muck around the FCW's.
EDIT 2:
I have just finished a basement and attached to this post. Have also included the FCW and updated the PDF in the link above
Cheers
Mappy
[Image_4496]
[Image_4497]
[Image_4499]
Keywords: (Might start adding these to make searches a bit easier) Tavern, Inn, Pub, Battlemap, D&D, Dungeon, Dragons, 5th Edition.
Cheers
Mappy.
EDIT:
After Oldguy's very correct suggestion about the lack of toilet facilities (see post below), the builders and plumbers have been hard at work and have just completed a very welcome renovation. I have updated these maps and the FCW's. I will also put the PDFs here if anybody wants some good high resolution pictures without having to muck around the FCW's.
EDIT 2:
I have just finished a basement and attached to this post. Have also included the FCW and updated the PDF in the link above
Cheers
Mappy
[Image_4496]
[Image_4497]
[Image_4499]
Keywords: (Might start adding these to make searches a bit easier) Tavern, Inn, Pub, Battlemap, D&D, Dungeon, Dragons, 5th Edition.





Comments
Thanks for sharing!
One observation. In the two large bedrooms you included private latrines which I think is a nice touch. It might be nice to have one or two public ones as well.
Alternatively, some bed pans in evidence in the smaller rooms and an outhouse outside for bar guests would work as well.
Please read this merely as a suggestion and not a criticism. As it is, this the the best map I have seen in a long time and will certainly use it in my own game. : )
My one suggestion would be for a basement level, where the innkeeper stores goods and brews his beer. And maybe has a hidden secret or two.
Great work.
I have updated the first post to include the new map and updated the PDF too.
So I figure the owner of the Manticore's Tail is a retired adventurer and the secret room has some of his (or her) stuff stashed away. Perhaps they are now in some sort of secret committee or group that has clandestine meetings below the tavern to set right the wrongs of the world. Or maybe they meet there to play cards...
I played around for ages trying to get that "set into the ground look" of the basement and used the cut away floor of the common room to create that sense of depth. Did the best I could do but if anybody has a clever, more effective idea please have a go yourselves and post the results. I'm sure it could be better, but I'm just not sure how.
The woodern walls on the outside of the tavern are on the WALLS sheet I think, so if you make that one visible, you will be able to see what I've got going on with them too; if the're the walls you were meaning.
Here's the Walls Effects settings:
Adjust Hue/Sat: 0, 0, -20
Bevel: 0.3, 30, 50
Glow: Outside, 0 0 0, 30, 0.5
I wish I could provide some kind of constructive criticism to help you out, but I find all I can contribute right now is unabashed adoration. And gratitude! Thank you for sharing your source files so we can learn from your work.
Cheers!
~Dogtag
Just noticed that yesterday. Very nice touch.
Yes you read that correctly. You see the owner is a retired adventurer. Towards the end of their career, whilst pillaging an ancient tomb, a couple of small orbs were discovered. Upon closer inspection they were identified as orbs of ummm err Orbs of Smokeless Night! Yeah that's it, Orbs of Smokeless Night. Their magical properties included the ability to negate smoke created by any sort of camp or cooking fire. So upon construction of the tavern, the orbs were set into the bottom of the fireplace and oven, thus eliminating the need for a chimney.
Magic Orbs eh, they are the answer to everything
Very cool maps. I only have one suggestion. This is for the ground floor mostly, but also a few spots on the second floor like the restrooms. You have a bunch of different lighting sources which you were keen to adjust the direction of any given shadow, however, in reality, the shadows would not all be the same size and in some cases may even overlap slightly. This is not to mention some shadows do not appear to have a clear source because of their direction and length. Nit picky? Yeah, but you have gone through the trouble of all that other detail, I thought I would mention it. Great work!
JSM
Any ideas as to what's happening?