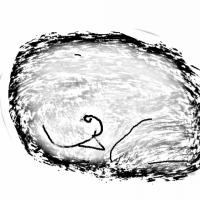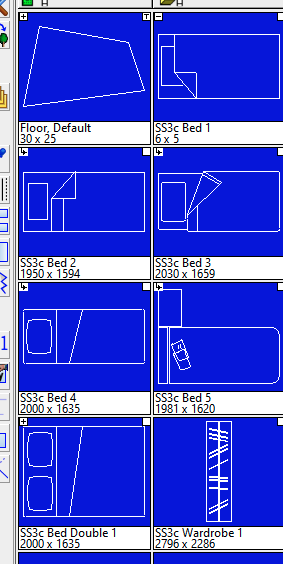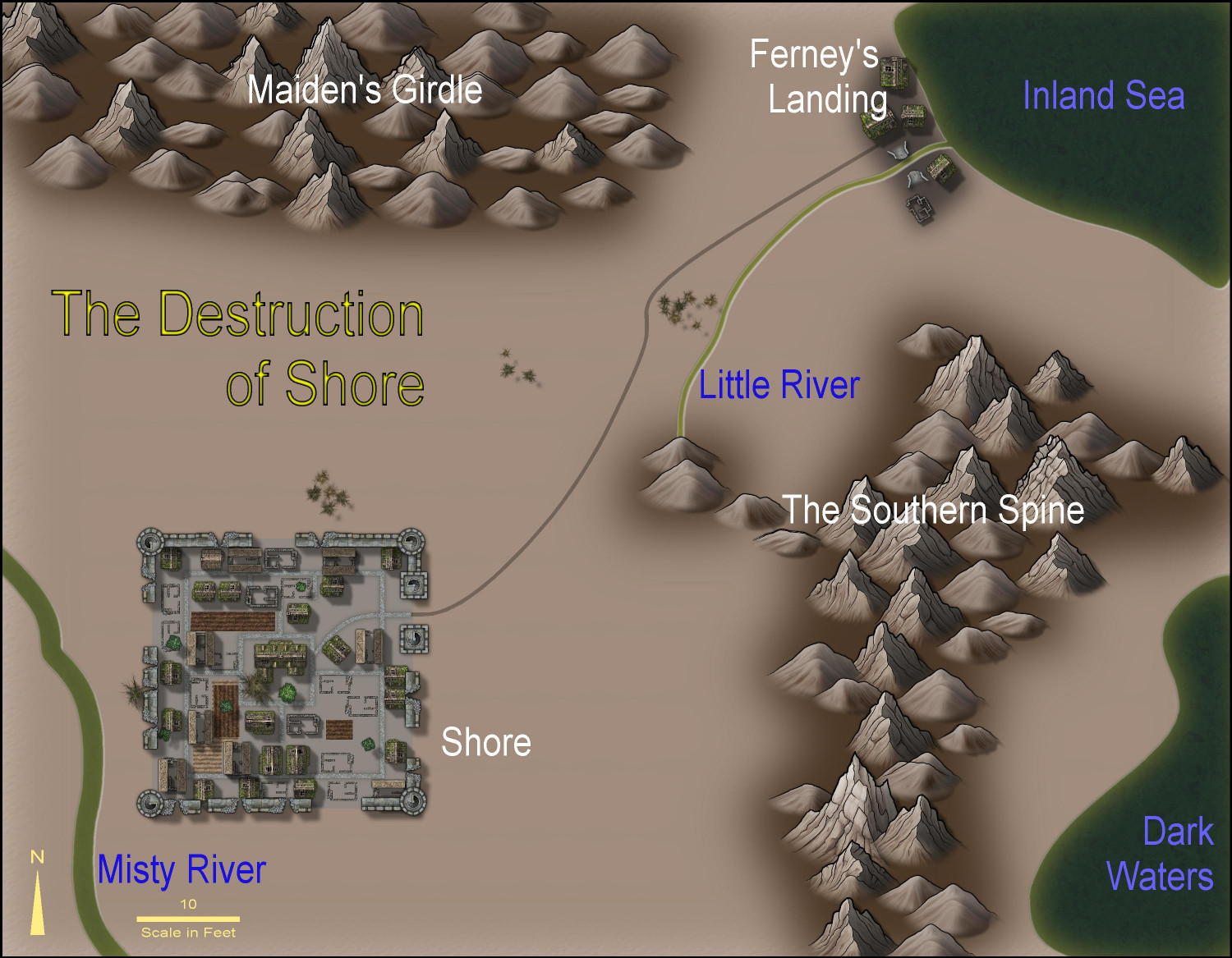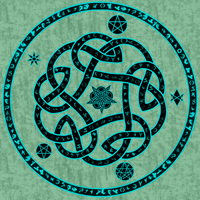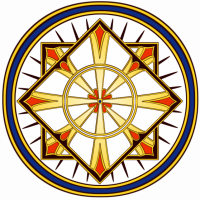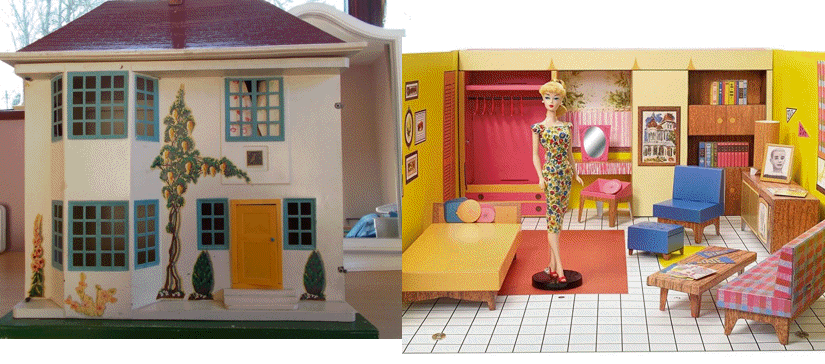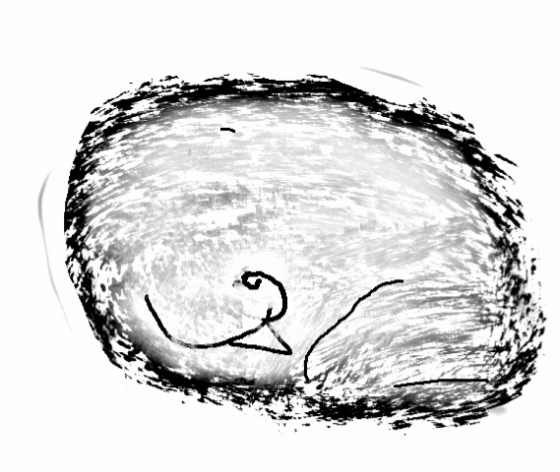
HelenAA
HelenAA
About
- Username
- HelenAA
- Joined
- Visits
- 986
- Last Active
- Roles
- Member
- Points
- 393
- Rank
- Surveyor
- Badges
- 6
Reactions
-
Questions about Blueprints (SS3)
I’ve been playing with the blueprints part of SS3 and have come across an odd anomaly, or odd to my mind at least. From the screenshot below you can see that the vector symbols for the majority of the bedroom furniture are absolutely mammoth. The same applies to the kitchen cookers, baths - those are the ones I’ve come across in the .fsc files. Why are they that big? I have had to size down to 0.0004 to have a hope of them fitting into my floorplan.
Another quick query - why aren’t there any classic/old fashioned architectural symbols like the one I found showing the maximum space needed for a door including its span as it opens? I took this from a Google search by the way.
-
The Destruction of Shore
-
echoes of fill
-
how do I set up two floors when both have the same footprint?
a quick trawl of the 'net gave me two images of doll houses (which was the purpose of me trying to get to grips with multi level drawings): one of a Barbi house which clearly shows no windows or doors and one showing the front of a dolls house. I had already realised that having a roof on a drawing meant that I couldn't place furniture *in* a room while just having a square - well, what is the challenge in that?
-
symbol catalogues
you are right,in saying that most of my current maps are overland ones.@Loopysue I have done other ones in the past but i've lost the .fcw files with constant changes of computers 😯. I have a few .pngs of another project - a house of three floors. I cheated and used the outer shape for the first floor and attic as a template fo before I started to put the walls and furniture in the ground floor. I just could not grips with how to do it within the CC3+ setup. As for spaceships -- the less said the better!


