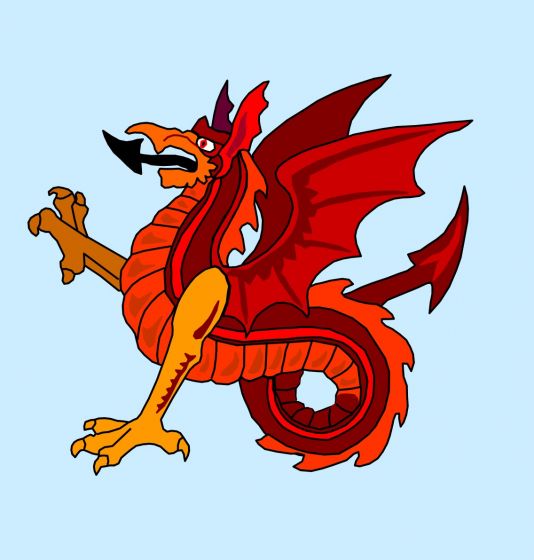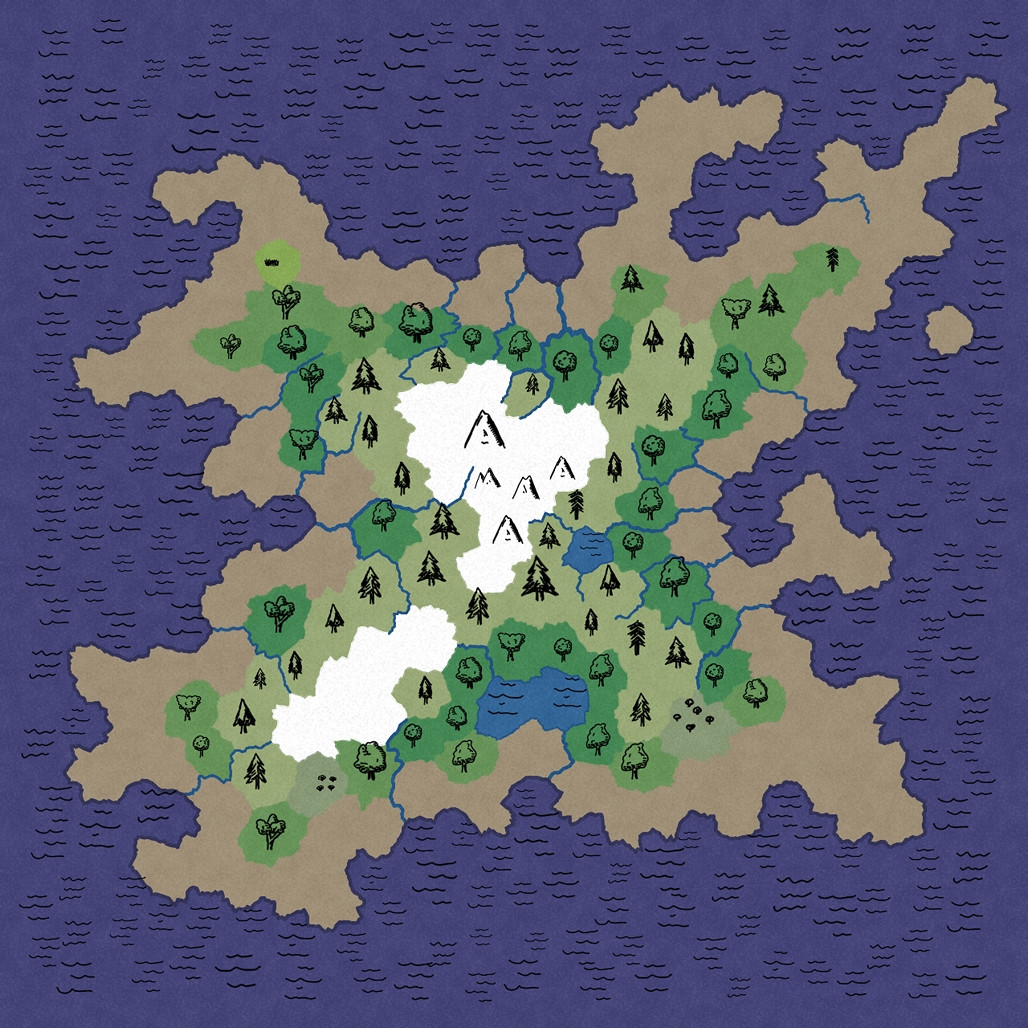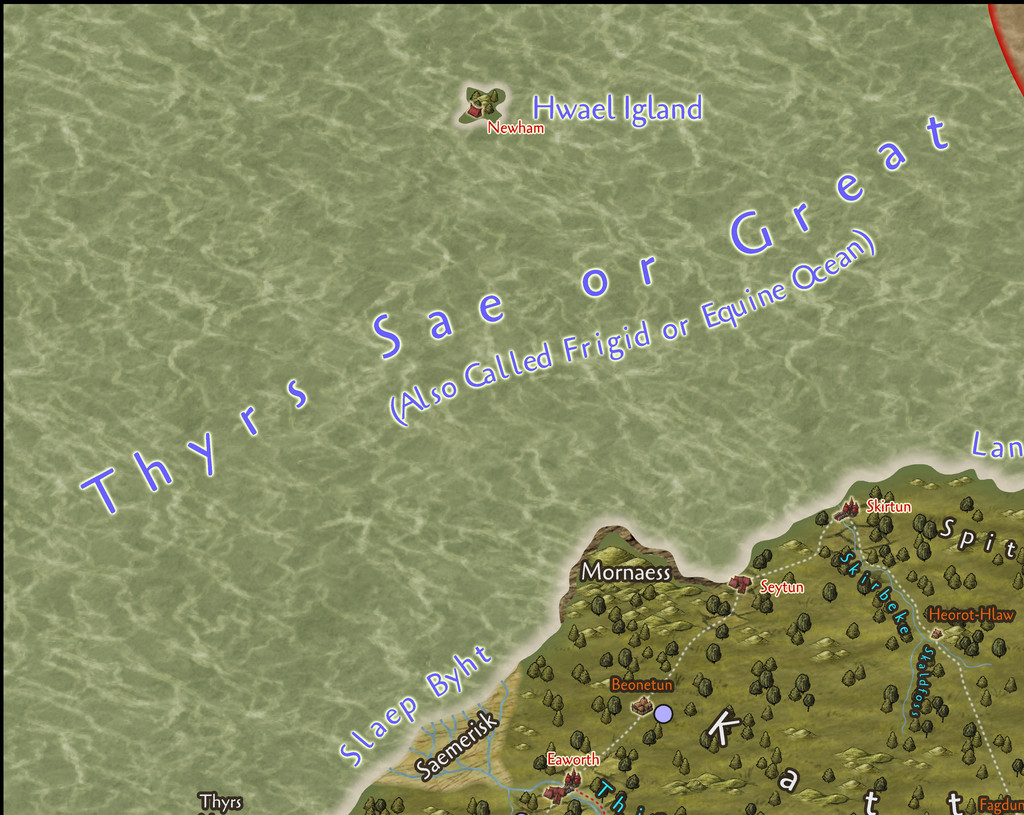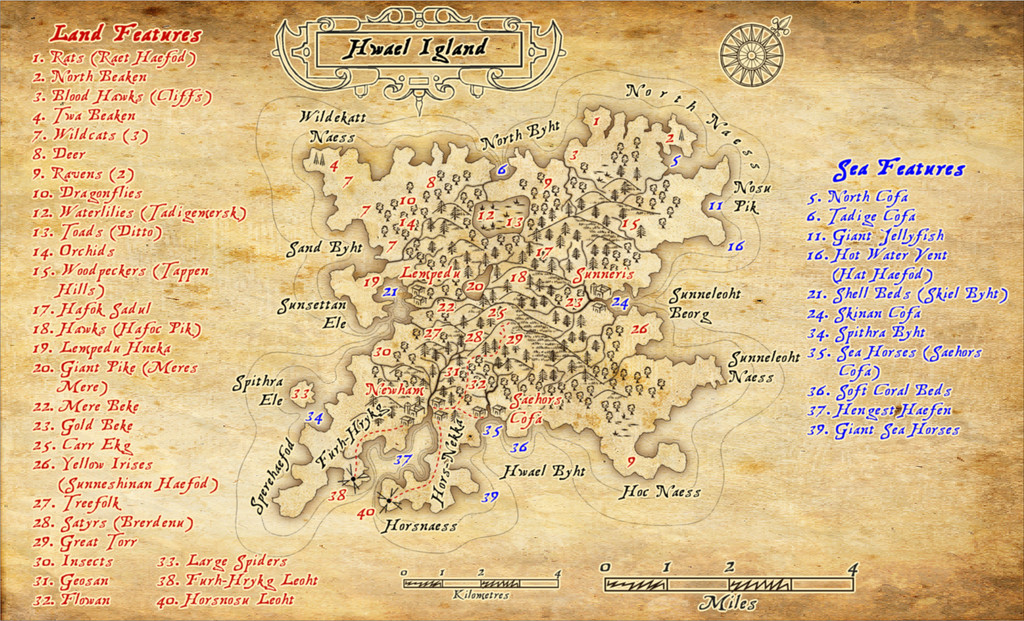
Wyvern
Wyvern
About
- Username
- Wyvern
- Joined
- Visits
- 3,240
- Last Active
- Roles
- Member
- Points
- 5,523
- Rank
- Cartographer
- Badges
- 24
-
Exploring the Annuals
It is indeed an overwhelming amount of material to handle from a full set of the current Annuals. The key thing is not to be intimidated by the magnitude of the task - easier said than done!
What I did - and I did something similar to your purchase several years ago, when there were a few fewer Annuals, and I'd only previously had the first year's set - was to print out all the PDF mapping guides, so I could see exactly what each issue was about. The finished example map, often on the last PDF page, is a useful guide to the scale, symbols and design options for those issues that deal with new mapping styles, for instance.
Then I organised the styles by type - Overland, City and Dungeon - and subtype (such as Overland styles that are suited to world or continental-scale maps, those that work well for sub-continental regional scale maps, and those that work for still smaller regional areas, for example). So now when I'm looking at trying out a new mapping style, I go through the guides for the appropriate type and scale I'm intending, and proceed from there.
Oh, and I still haven't used more than a tiny fraction of the Annual contents overall, even years down the line - plus there's always more new material on the way 😁
-
CSUAC Symbol Pack
-
Community Atlas: Errynor Map 33 - Hwael Igland
No, I didn't try an export with the cliffs on, but zooming in and out made little difference to the problem that some of the lines spread across the intervening land, beyond the polygon's boundaries. There's also the issue that I design my Atlas maps to be viewed at the full-map level shown in the illustration above, and that's where I could see the various problems. While that might have been OK on an output at some size levels, if I can't confirm that in the CC3+ view, I'm not going to chance it!
Thanks Sue & Jim! 😊
-
Community Atlas: Errynor Map 33 - Siolforland
Hwael Igland Forum notes now added!
-
Community Atlas: Errynor Map 33 - Hwael Igland
Well, it's already in the Atlas, but these notes maybe add something regarding the creation process, and some of the problems encountered in preparing it. So, as mentioned in the Siolforland map Forum topic, I wanted to add an additional map to that main one, for the little offshore isle of Hwael Igland, although this is actually the largest of my planned islands off Errynor. During the original planning for this whole Errynor mapping project some years ago, I'd brought together a number of randomly-generated ideas, including a series of base-maps for the scatter of tiny islands in Errynor's seas from the island generator on the Red Blob Games website. The base chosen here was:
This is only one of the map views the site generates, showing just the chief biomes, with symbols and colour-coding. Other views provide more detail on the physical terrain. The rough-edged, sort-of hexagonal pattern the random system uses to create the map is naturally quite obvious here, although personally, this is quite appealing anyway, and produces some interesting coastal shapes especially. The random maps have no scale illustrated, so adjusting them to whatever size is needed is very straightforward, and here largely revolved around calling the mountains "hills", and the rivers "streams".
When generating the random island base maps, I had the overall shape for each in mind from my original hand-sketched Errynor maps, and simply tried different random options until I arrived at a suitably-shaped island for each. In this case, I'd decided this shape fitted what I'd already sketched, but only once it was inverted, as suggested by the final Siolforland drawing, even if the similarity is a bit vague:
Of course, the random base map is very incomplete, given the final Island needed at least one settlement on it, and for an Atlas map, it also needed further points of interest adding. So a series of fresh random rolls on my small-scale-map-feature tables were made, after which a fresh evaluation of the landscape was carried out, and some adjustments made, including factoring-in considerations from the Siolforland mapping (such as the already-decided height of the highest peak on the Island). Then the CC3+ mapping could begin.
As normal, I'd identified several possible mapping styles to use. Here, I was picking from some of the simpler black-and-white styles, suitable for the relatively small area involved. Partly this was a reaction against having been mapping purely in colour for some considerable time up to this point (not simply with my Errynor mapping), and partly a reaction to having mapped two Errynor islands previously in colour, Zariq and Zaraq on Errynor Map 01. However, the style I eventually settled upon, "Treasure Maps" from CA58 in 2011, was one I have used before in Errynor, when mapping the seafloor surroundings of the Kachayan settlements at Shark Bridge in the deep ocean of Map 01. On that occasion though, I'd really used little more than a couple of symbols, the backdrop parchment fill and font from the Annual issue, and had drawn my own not-symbol vector-shape objects for use there instead. This time, I was using the style more as it was meant to be, for a sea-surface island:
Once drawn, as soon as I started adding the labels, it became very obvious space wouldn't allow them all to be fitted on the map, so the background rapidly had to expand to fit the points-of-interest listings, to which I added a further minor complication by using colour-codings for the features on land, and those around the coast and in the sea, while retaining just the one numerical sequence! And then in the PDF description, I added-in the named places, breaking-up that sequence still further, which was an interesting experiment in producing a non-alphanumeric index...
Part of the reason I'd chosen this mapping style was because it allows the drawing of cliffs, as well as providing other landform symbols. The perceptive will, however, notice there aren't any cliffs drawn on the final map. Unfortunately, I soon discovered that at this map's size, the cliffs looked unworkably clumsy, as the drawing tool for them uses a non-scalable hatch fill, and moreover it sometimes reacts very badly to drawn polygons containing strong convex and concave curves (such as when trying to illustrate that cliffs continue right around a narrow peninsula, or a coastline with substantial indentations). In such cases, it can force part of the hatch fill beyond the drawn borders, so that the land looks like it's ALL cliffs in places, not just at the coasts. Even drawing the cliffs in small segments didn't work, because sometimes there was scarcely anything visible to show there were meant to be cliffs within the polygon area, and others where the polygon was almost all solid black fill. So I settled for relying on just descriptions in the PDF for where the cliffs lie (there are meant to be at least low cliffs around most of the Island's shores, and a couple of places where they're inland too).
There's a similar issue with the hatch fills for the marshes and the "grassy-look" texture on the hills, though luckily the hill symbols don't rely on that hatch fill, as they're scalable objects in their own right, as normal, while there's a series of individual marshland symbols in the Annual as well (which I was particularly relieved to find after trying the marsh drawing tool, with similar problems to the cliffs). I toyed briefly with drawing suitable shapes into separate polygons for the cliffs I wanted, only to veto that as far too time-consuming in this case. I assume part of this problem stems from the fact the style's intended to be used for maps around 20-25 miles or so across (as the PDF mapping guide suggests), whereas Hwael Igland fits very easily within a 10-mile square.
Despite this, I was pleased with how the final map had worked out, and to have had the chance to play around with a style I'd barely touched previously.








