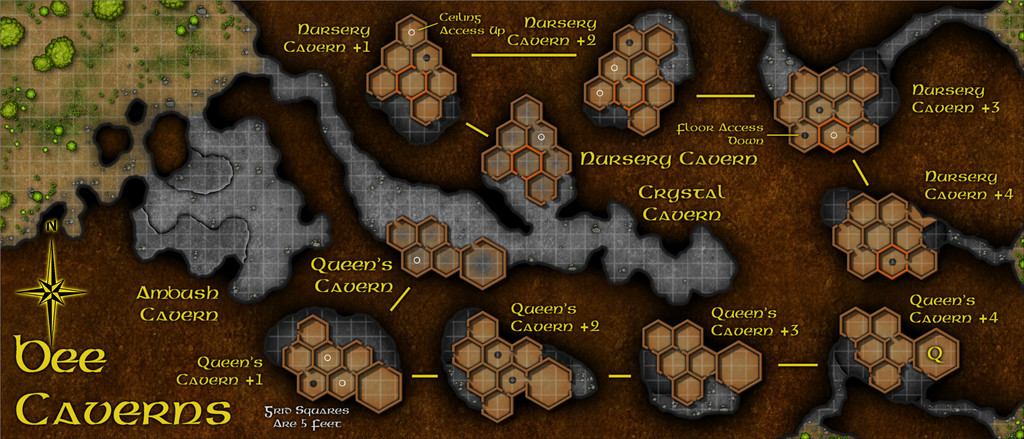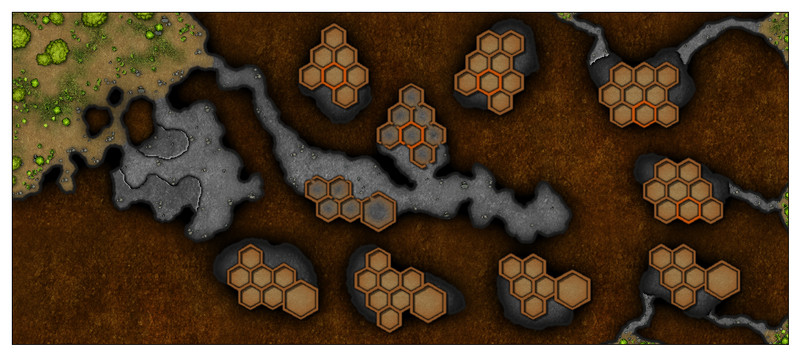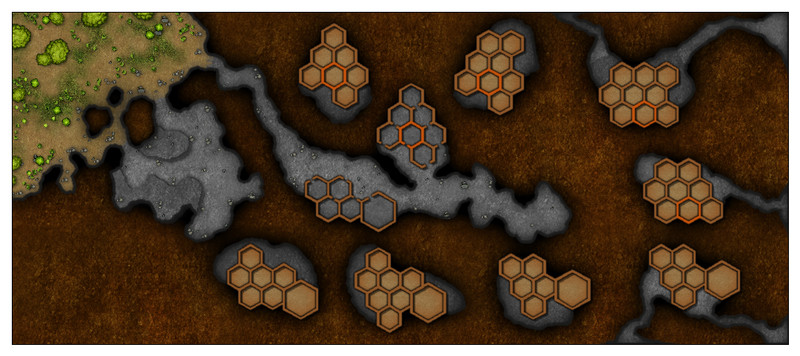
Wyvern
Wyvern
About
- Username
- Wyvern
- Joined
- Visits
- 3,240
- Last Active
- Roles
- Member
- Points
- 5,519
- Rank
- Cartographer
- Badges
- 24
-
Community Atlas: Map for the Duin Elisyr area, Doriant
Thanks Sue! I've been deliberately making the WIP images smaller than the maximum Forum res because they are still very much subject to change along the way, and I didn't want to spam the topic with higher-res shots that were only going to have changed, perhaps quite significantly, by my next posting. On which topic...
Plunging into more of the detailed work within the caves quickly indicated there were several issues in need of resolving or changing. Most revolved around the hex-room caves working as a 3D maze, which needed a mixture of doorways, floor and ceiling openings to work properly. Further complications came about as there were also new, higher, floor levels over parts of what had been simply darkened open areas previously, that were in need of amending. I even managed to find one place where the roof of a lower hex-room needed illustrating, as forming a new piece of "floor"! So, quite a bit of redrawing, adding a new sheet or two, tweaking the effects, and so forth, followed in what needed to be a quite intense spell of mapping.
Rather than post the results of just that, these last notes on the subterranean map condense what were really several sessions spread over a couple of days, as I also added the scaling grid, and then the labels. After reflection, I then changed almost all the labels, as I realised some weren't sufficiently descriptive, and a couple more needed adding! Of course, this is what happens sometimes. Well, it does to me 😁!
Thus the final map:
I opted for a subtly pale, 5-foot square grid for this map, after a few trials. The yellow labelling with a black outer glow is naturally quite deliberate for a bee-folk cavern. The font is Gaeilge 1 which comes with CC3+. I'd have preferred a bee or wasp option for the compass pointer, but settled instead for one of the varicolor options from the Pete Fenlon Revisited style from CA 179, because it was spiky and let me continue the bee-flavoured label colour scheme!
Now to work out where it fits on Nibirum...
-
Community Atlas: Map for the Duin Elisyr area, Doriant
Been MIA for most of this week thanks to RL things. However, another short update.
More tweaking of effects, and adding new, mostly minor, items, along with some new small outdoor patches for the upper tunnel exits this time. I also added some floors to the basal hex-rooms, to make them sit a little better there.
While experimenting with the bevel edge lines for the upper tunnel inner ledges, I chanced upon a better looking option for those raised areas in the southern entrance cave too. I also ended up redrawing both the floors for the upper exit tunnels, so the bevel would work there, and the walls for those same three upper caves. The latter showed up as a problem when I added some of the outside dirt texture patches, as it was suddenly obvious there were some unwanted lines and pseudo-gaps in the wall lines due to the classic "too many nodes" problem. For some reason, the Break command wouldn't work on those two right-hand edge corner exits, possibly because I couldn't identify exactly where the lines were due to the nodal weirdness, and trying to delete nodes turned into a complete nightmare, as some of the lines looked almost as if they had gone around the entire map-border-line edge. So I just cut my losses, deleted all those wall lines, created a new drawing tool to prepare identical, but open-ended, wall-lines to those in the default cave tool, and redrew the lines by tracing the cave floor areas and, without tracing, to a little beyond the map border.
This amount of time-consuming, if relatively minor, amendments is pretty typical for this stage of the drawing process, I find, as it's among the most important elements to get as right as possible.
Ran out of time to get the hex-room doorways cut, with labelling and a scale-grid to follow. After that, it'll be time to start the area map for where this map's going to go in the Atlas...
-
[WIP] Temple of Fah (May Annual: Stairs and Steps)
-
Floor Tiles
Dread's the one that uses a Jenga tower to resolve actions instead of dice, so it isn't for everyone (if you have real-life dexterity issues, say), although speaking as someone who has such problems, it can be a fun system for one-off games. I once saved the remaining survivors from a zombies-in-space game at a Free RPG Day some years ago, by doing the impossible and removing probably the last Jenga piece before the tower would have collapsed, to achieve the sort-of win (you don't really "win" in Dread though!). We had folks from the other tables imaging the tower after the event, as they couldn't quite believe it either!
-
Community Atlas: Map for the Duin Elisyr area, Doriant
Didn't get quite as much done as I'd hoped before reporting back here (though that's often the case), as sometimes tweaking the effects or making subtle colour changes just needs more time that you can easily predict. However, a bit further forward:
The basic cave outlines were swiftly converted from their previous white outlines by simply using the "Change like draw tool" option under the right-click list of the :CC2MCHANGE: button, although the floors had to be moved to their correct sheet for the effects to work after that too. I also added a "Solid 30 Bitmap" fill over these new floors (by simply copying the existing floors to a new sheet, and changing the properties of the floor piece so-created), to try to give an impression that the floors aren't attached to the hex-rooms on these upper levels. Note that two of the exterior exit upper levels in the lower right corner haven't had their new fills added yet, because they have to be drawn in freshly, as the tunnel floors are really floors at the new level, with a ledge where they begin. That's all still to sort out.
The hex-room walls were simply converted to their thicker, coloured versions by changing properties of the original white versions. I've also changed the "identified" room colour in the upper cavern to be less jarring, though I think now this may be too subtle! Suitable floors, hopefully looking enough like the cells in a beehive, were added by again copying the hex-walls to another new sheet and amending their properties accordingly. I also added an Inner Glow effect to this sheet to alter the look of the floors a little more. I've not added doorways (which may include floor hatches - haven't finally decided) to the upper levels yet, as I wanted the basic room shapes to be completed first. Cutting the walls beforehand would have made this problematic.







