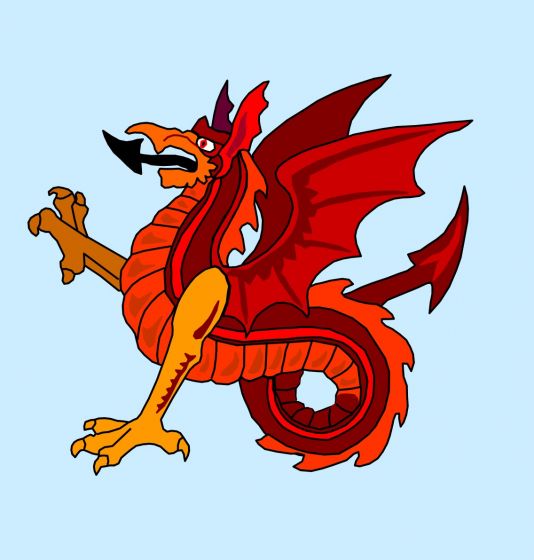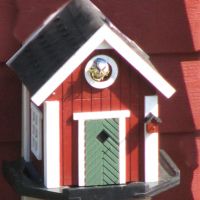
Wyvern
Wyvern
About
- Username
- Wyvern
- Joined
- Visits
- 3,238
- Last Active
- Roles
- Member
- Points
- 5,516
- Rank
- Cartographer
- Badges
- 24
-
Jim Pierce 1947 - 2024
Jim is still remembered here by many of us with great fondness. I continue to use examples of how he did things sometimes, or suggest them to others here and elsewhere online, not just in regard to his Campaign Cartographer mapping.
If you're struggling with scaling things in CC3+ maps, we're always here to try to help, don't forget!
-
Live Mapping: Fantasy Hand-drawn Part 2
-
Is there a way to make a square grid such that the different squares are offset from each other?
OK, maybe try this.
1) Set up a suitably-sized snap grid that'll let you draw squares of the exact size you need, and keep the snap grid turned on.
2) Draw an outline square of the size you require, with the line thickness you need it to be, using the snap grid.
3) Copy that square, and paste it immediately below the first one. Again, the snap grid is your friend.
4) Then paste another line of two squares to the right of the first two, with the half-square offset required. You may need to adjust your snap grid to allow this correctly.
5) This gives you a base of four squares in the correct pattern that you can then copy, making a larger area of squares with the necessary offset. Depending on how large an area of squares you need, once you have a larger part of the pattern available, you can simply copy said larger number of squares to speed things up. If you group the batches of squares too, that will make copying the groups easier.
6) Once you've filled the area you need with the offset squares pattern, save this as your base file that you can then open and re-save each time you want to draw a map using this offset grid.
By using the snap grid and basic commands like grouping the areas of squares, the whole process should be pretty quick to do, and hopefully fairly problem-free.
[Edited this where boldfaced, as I realised after posting that the pattern actually needs a four-square group, not a five as I originally suggested! (Otherwise you end up repeatedly overlapping the column with three squares in it.)]
-
Using Mike Schley symbols
I don't think there is currently, although some do seem to appear in some of the catalogues - just not all. It is irritating.
Don't know if it will help, but this is my own list for what the Mike Schley dungeon (only) symbols are:
- Monthly 1 = Woodcutter
- Monthly 2 = Smithy
- Monthly 3 = Market
- Monthly 4 = Necromancer
- Monthly 5 = Temple
- Monthly 6 = Dragon Lair
- Monthly 7 = Prison
- Monthly 8 = Siege
- Monthly 9 = Stables
- Monthly 10 = Summoner
- Monthly 11 = Fungal
- Monthly 12 = Up and Down
- Monthly 13 = Thrones
- Monthly 14 = Man of Science
- Monthly 15 = Graveyard
Of course, you still need to remember what the names mean...
-
Printing maps from PDF?
Just following-up here on my earlier comments re the free LibreOffice program "Draw", as I finally got around to installing and doing some basic testing of it earlier today, so can confirm it will indeed open MS Publisher files OK. Not sure it has all the same functionality as yet - as usual, it takes forever to find where the programmers have hidden the features I'm most likely to use regularly - but it does open files with finished images, Publisher-drawn diagrams and photos, and they're all there. The only thing I did notice is that a couple of photos I'd resized after cropping in Publisher had become a little distorted, although resizing by-eye corrected their appearance at the expense of enlarging the images, which would then need resizing to fit the text again. I'd guess that would probably work better if I'd cropped and resized the image in Draw, though I hadn't time to check that would work. Hopefully, this may assist anyone hunting around for an MS Publisher substitute when the program's withdrawn by Microsoft next month.








