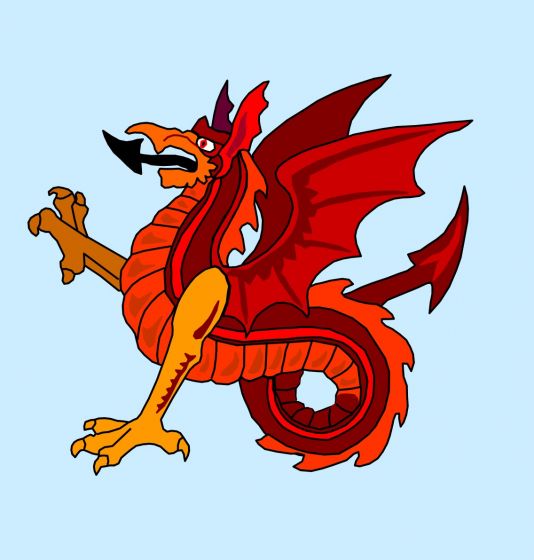
Wyvern
Wyvern
About
- Username
- Wyvern
- Joined
- Visits
- 3,240
- Last Active
- Roles
- Member
- Points
- 5,519
- Rank
- Cartographer
- Badges
- 24
-
Richard Baker's World Builder's Guide Map Templates
-
Richard Baker's World Builder's Guide Map Templates
OK. I think this might be what you're remembering: World Builder's Guidebook Templates, drawn by Walter E Starr.
They're in the old ProFantasy Map Library. Although this is still on the PF website, it's not easy to find, as there's no direct link to it from the site any longer. Luckily, there are links on some of the Forum topics, providing you can remember where to look...
Hope that solves the problem!
-
Richard Baker's World Builder's Guide Map Templates
After a fair amount of online hunting, I've drawn a blank over any electronic templates for this book at all, assuming this (DTRPG link) is the World Builder's Guide this topic refers to. What I can trace of Richard Baker's blogs online don't seem to go back far enough to cover the period this text was published (1996), but as he's still active online now, you may be able to find links on his blog somewhere (if this was something personal he put out, say), or at least make direct contact with him that way to ask. He's easy enough to find online, so I've not added links for the currently-active blog here.
If the templates were something that was on his older Wizards of the Coast blog, I think that has all gone - at least none of the links I can find to it seem to work any more. If you have an actual URL, you might try the Wayback Machine archive site, in case it's preserved there though.
Of course, if the electronic CC templates were created and made available by someone else, that may be more problematic to find.
-
smooth path mistery
Yes, the Text Along A Curve issue still remains problematical since it was changed a while ago. This topic covers up to where we are currently still, as far as I'm aware (which means Monsen's advice is what you should always do as standard now - uncheck the boxes - to get the command to work).
-
Magic Mushrooms Valley




