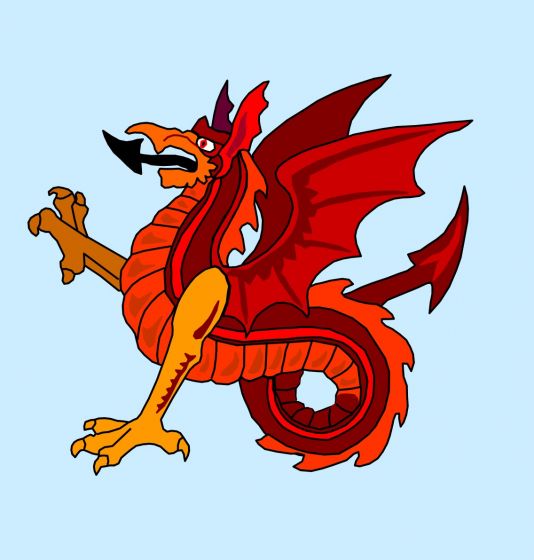
Wyvern
Wyvern
About
- Username
- Wyvern
- Joined
- Visits
- 3,240
- Last Active
- Roles
- Member
- Points
- 5,521
- Rank
- Cartographer
- Badges
- 24
-
The Creepy Crypt project
-
The Creepy Crypt project
-
The Creepy Crypt project
-
Light Harbour - a coded city
A couple of issues with the text in the close-up shots, where the "text acne" effect is happening to cause the contour lines to bleed through the lettering. You should be able to cure it by changing all the text's colouring to something slightly different to whatever the contour line colours are (or ditto the contour lines vs. the text if that'll be easier).
Also, are there really so many separate "Basilica Squares"? Seems unhelpfully confusing, and I can't imagine the locals wouldn't change the names very quickly to something more memorable for each one.
-
Starting dimensions
If you're struggling to work out the general sizes of things as a whole, you might find it useful to look through some real-world maps, like an atlas, a map of your local area and your own town, for instance. That should give you some ideas about the amount of detail visible on different area-sizes of map.
It might help you too to draw out some sketch-maps by-hand first of what you're wanting to create in CC3+, as that way you can get a rough idea of what size of map is going to better-fit the map you're wanting to draw once you start-up in the program. Even if you don't get it right this way, you can always resize the map in CC3+ if you find the area's too large, or not large enough. We've all been there!




