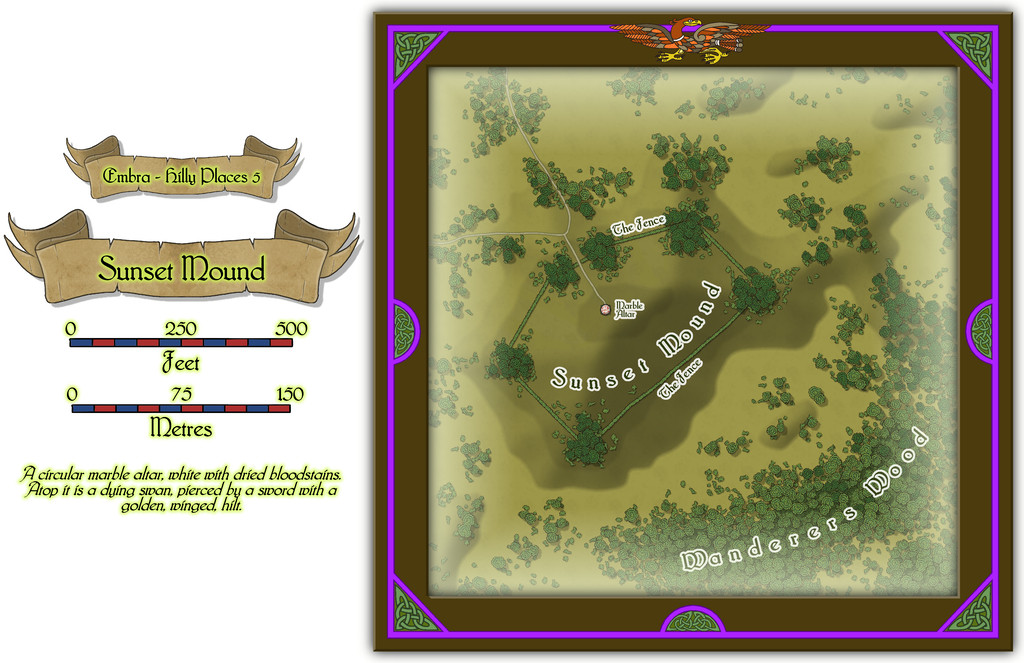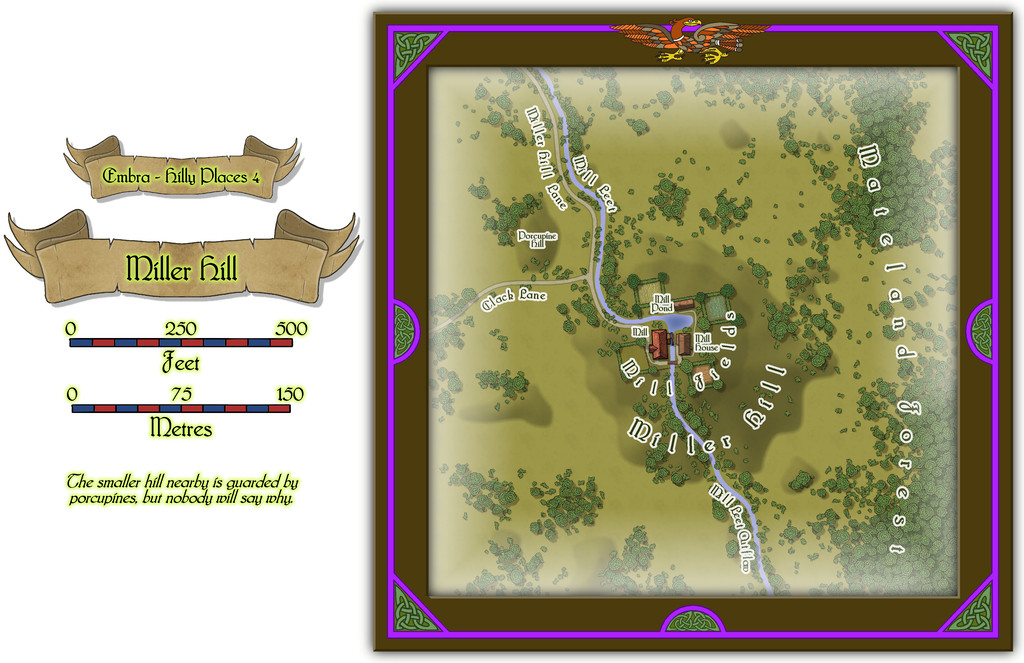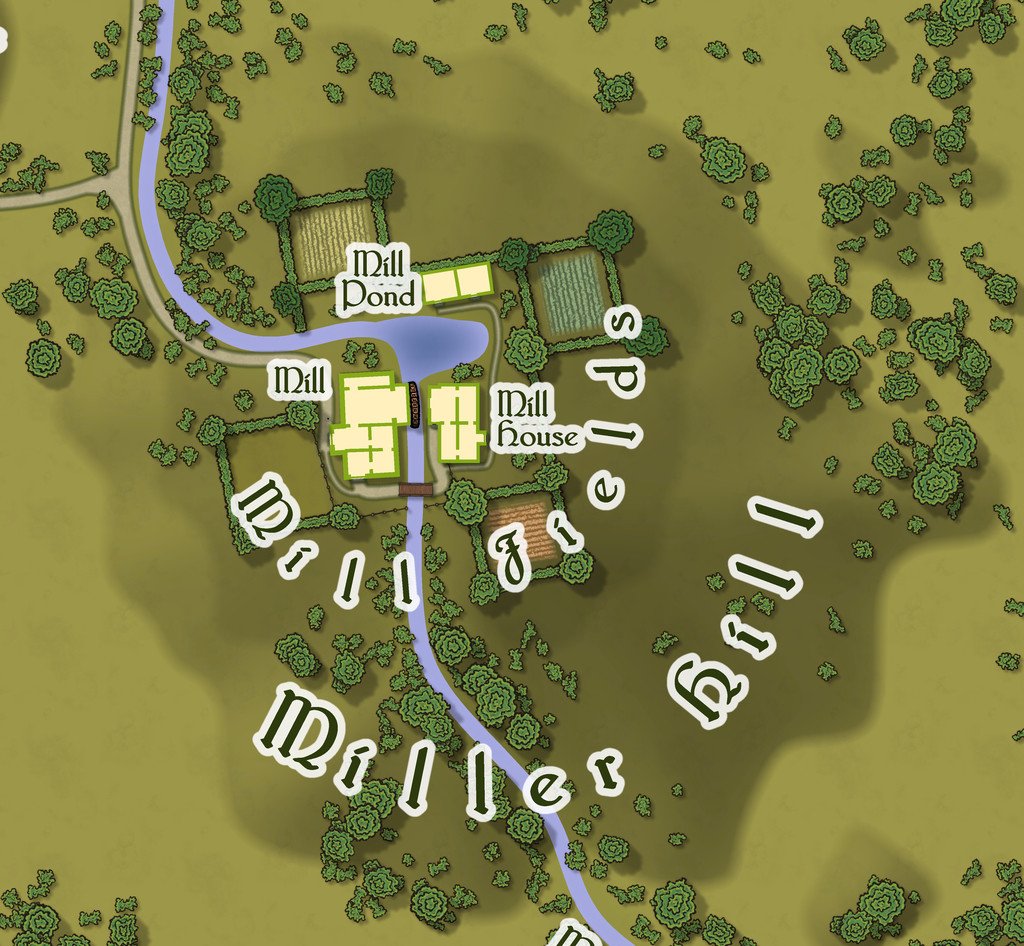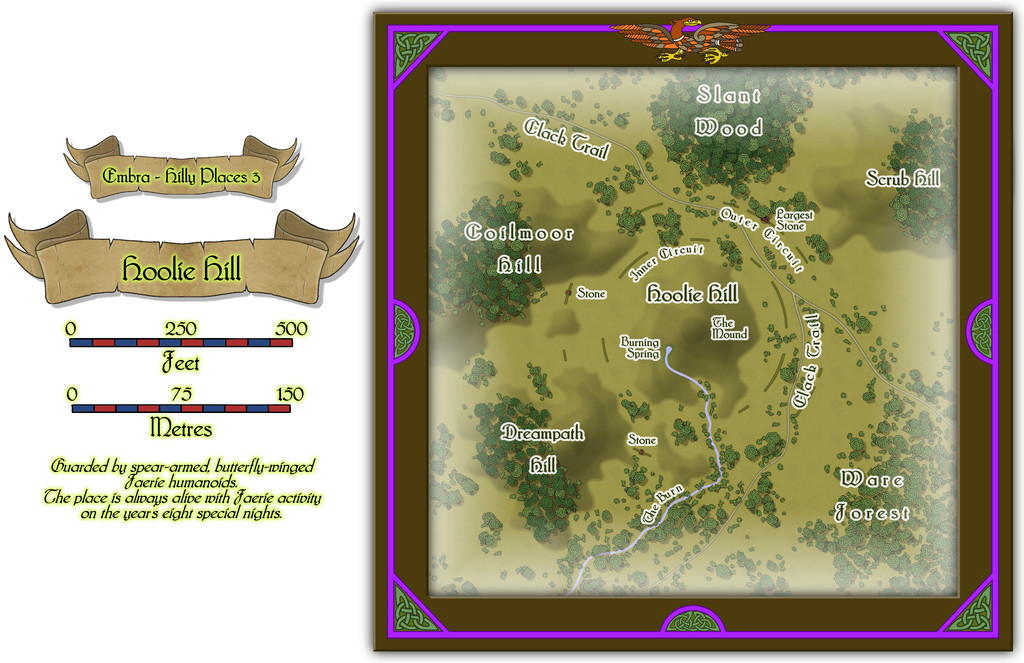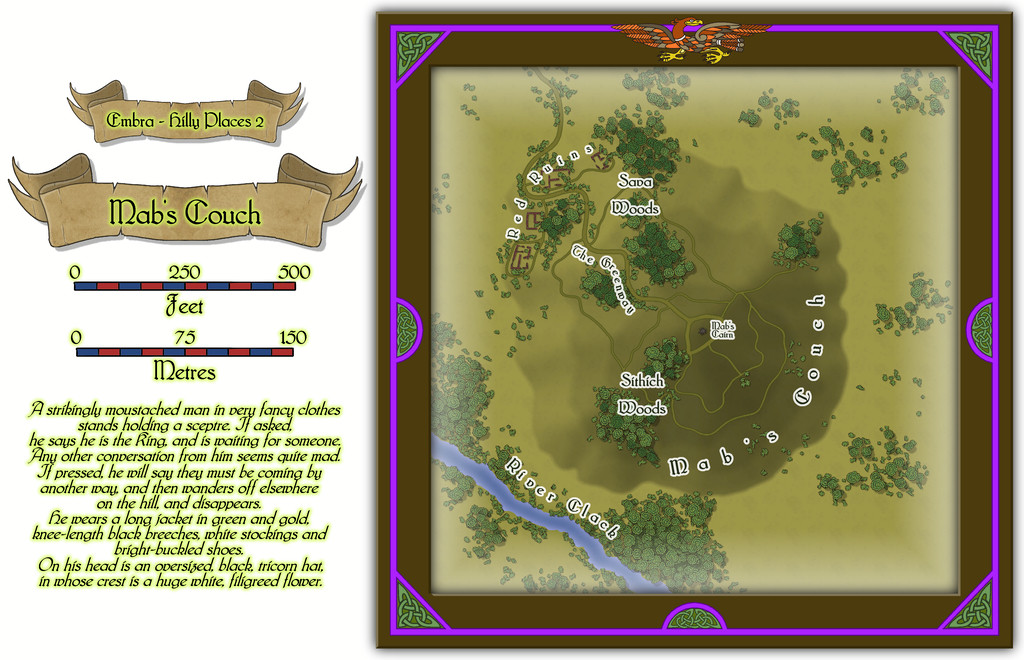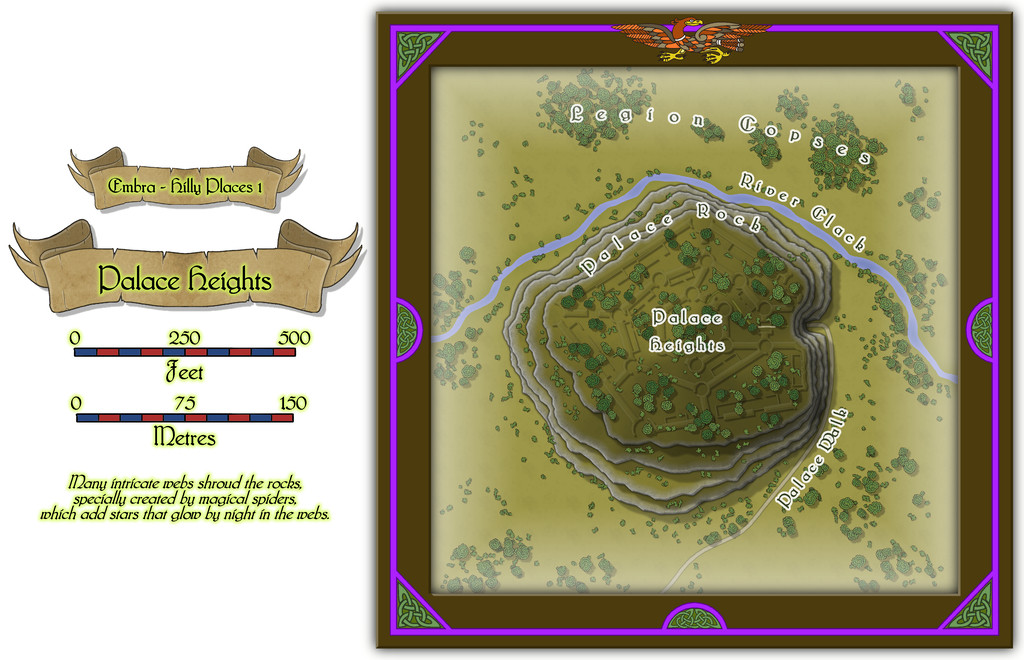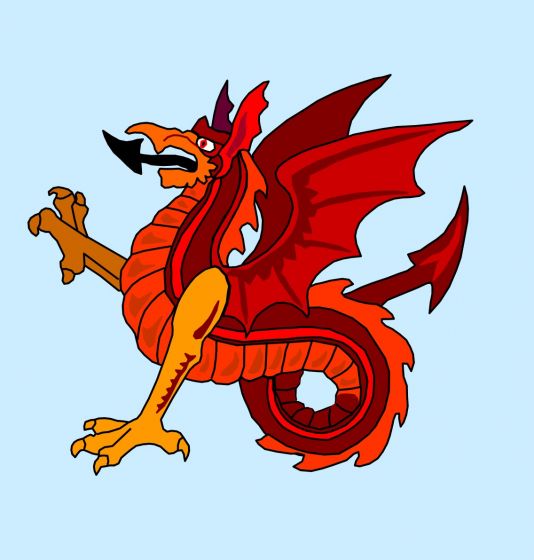
Wyvern
Wyvern
About
- Username
- Wyvern
- Joined
- Visits
- 3,238
- Last Active
- Roles
- Member
- Points
- 5,517
- Rank
- Cartographer
- Badges
- 24
-
Community Atlas: Embra - Hilly Places
Hilly map 5 is Sunset Mound, a rather more characterful hill than some in this set, looking a little like a fish with a small tail, the dominant upland in the area, with a swarm of much smaller, elongated hills clustering nearby:
While the shape for The Fence hedge-lines with its dense corner copses was largely determined by the base-map being a castle, most of the interior for that was ignored, replaced instead with a small focal-point derived from the map's accompanying featured text, that bloodstained Altar of the Dying Swan. Why such a huge, empty space surrounds it, is for GMs to expand upon.
-
Community Atlas: Embra - Hilly Places
Miller Hill as Place 4 seemed an obvious choice for a Hilly site. However, as stated already, y'know, Embra. So this is a water mill at the top of a hill, with a stream that runs uphill to the mill pond on the summit, runs the water wheel, and then descends down the other side of the hill again! Naturally, no one here thinks this is anything unusual - how could the mill run without a water source, is the primary response to those who might seek to question the setting:
There are some buildings on this map too, for once in the "Hilly" selection, which have interiors that can be viewed using the toggle in the FCW file in the Atlas, all being well:
It has to be said I was delighted to see the random base map options had provided one that so obviously fitted the nature of a mill site of this, shall we say unusual, kind - those four square fields looking like the sails on a windmill. So there's a note in the PDF and text files for this map suggesting GMs could have the four fields, and their hedge/fence lines, rotate, flowing over the land surface like cloth, carrying anyone in one of the fields along with them, but only when the wind blows strongly. Everything else of course stands quite still; and not entirely by chance, the rotation centres more or less on the axle of the mill-wheel, where else?
-
Community Atlas: Embra - Hilly Places
Map 3 in this set covers Hoolie Hill, yet another Edinburgh-influenced spot, as there is a real-world ancient site near Edinburgh called Huly Hill, which has a tumulus surrounded at a distance by three standing stones set on what seems to be a concentric ring (or perhaps two rings) centred on the burial mound. This though is Embra, so things have to be done a little differently, hence:
Thus similar, but not the same, and it is a particularly strong Faerie site. The base map used for this one also allowed scope for plenty of surrounding terrain features, so the Hill here isn't necessarily the most obvious feature for those unfamiliar, and trying to find it. The name, while a phonetic variant on the real-world one, was chosen as it can be thought to derive from the Scottish dialect term meaning "very windy", originating in a variant contraction of "howling (pronounced as "hoolin'") gale".
-
Community Atlas: Embra - Hilly Places
Next is another Edinburgh-influenced location, this time based on the huge, semi-wild, volcanic-rock hill of Arthur's Seat. In Embra, this becomes the large hill named Mab's Couch:
As Arthur's Seat has a number of walking trails across it, it seemed reasonable Mab's Couch should have some as well, and the focal point of a stone cairn at the top. The red sandstone ruins that might never really have been buildings are a purely-Embra aspect though, as is the oddly-dressed madman (?) of the featured text. When thinking of suitable place-names, I felt it might be apt to add something with a perhaps more tangible frisson for potential RPG character visitors, hence Sithich Woods, as, from the accompanying PDF and text notes for this map:
A Sithich is a mischievous upland sprite that uses deadly weapons made of flint-like stone. Such flinty stones can be found lying scattered in places throughout these woods, although only the more unfortunate might encounter an actual Sithich as well.
-
Community Atlas: Embra - Hilly Places
The first of the Hilly Places of Interest is a rocky mound by the curiously narrow River Clack, Palace Heights:
No real sign of a "Palace" as such, although that maze of low, grassy features all over the slightly domed hilltop hints that something may have been here once. This is one of those Places I'd had an idea or two about before the project was too far along, and parts of this map will recur in a subsequent one from the Constructed Places, where the Palace isn't just a series of grassed-over ruins. Faerie time-dilation effects can permit all sorts of weirdness, and in this case, both the hill with ruins, and the hill with a fully-functional Palace, can coexist simultaneously in Embra. The particular one to be found - perhaps even both - dependent on how the city is navigated.
The original concept came about loosely because the real-world city of Edinburgh, which was an early influence for Embra, has its own great castle-palace, set upon a rocky pinnacle in the city, although the two aren't closely comparable beyond that, chiefly because each of the Places for Embra being unconnected from any others, has to be presented on a more-or-less standalone map, whereas Edinburgh Castle's rocky platform continues down into the adjacent street area leading up to it, known as the Royal Mile.



