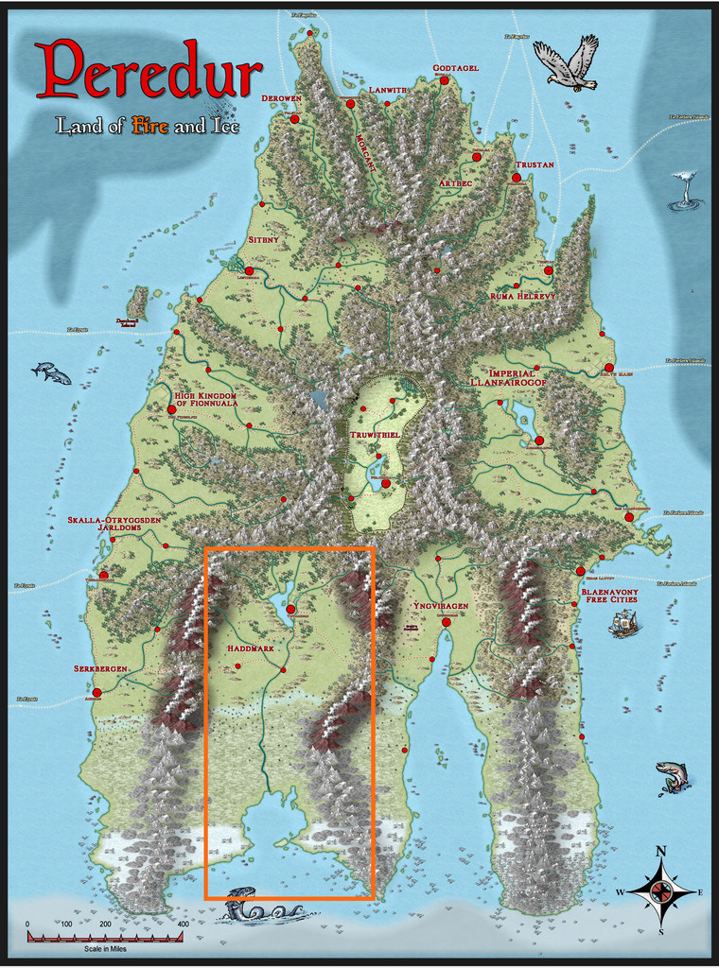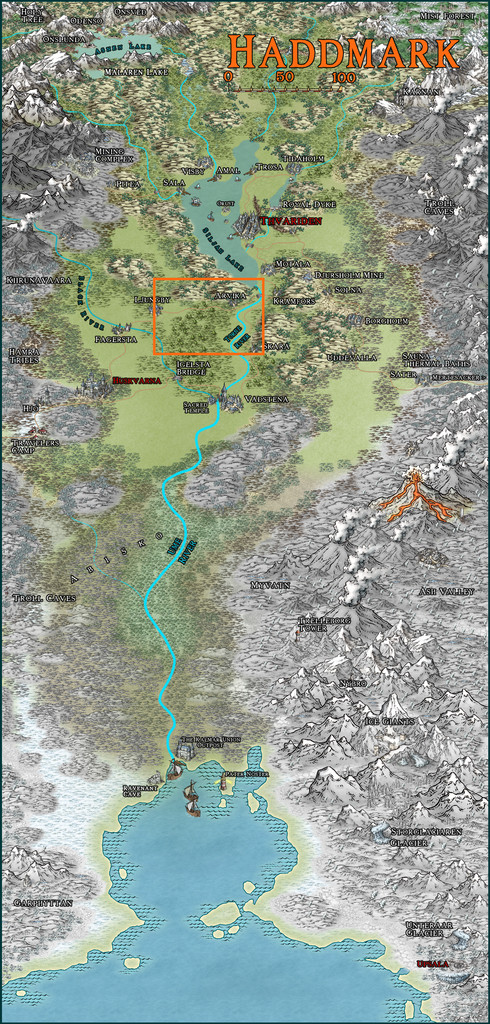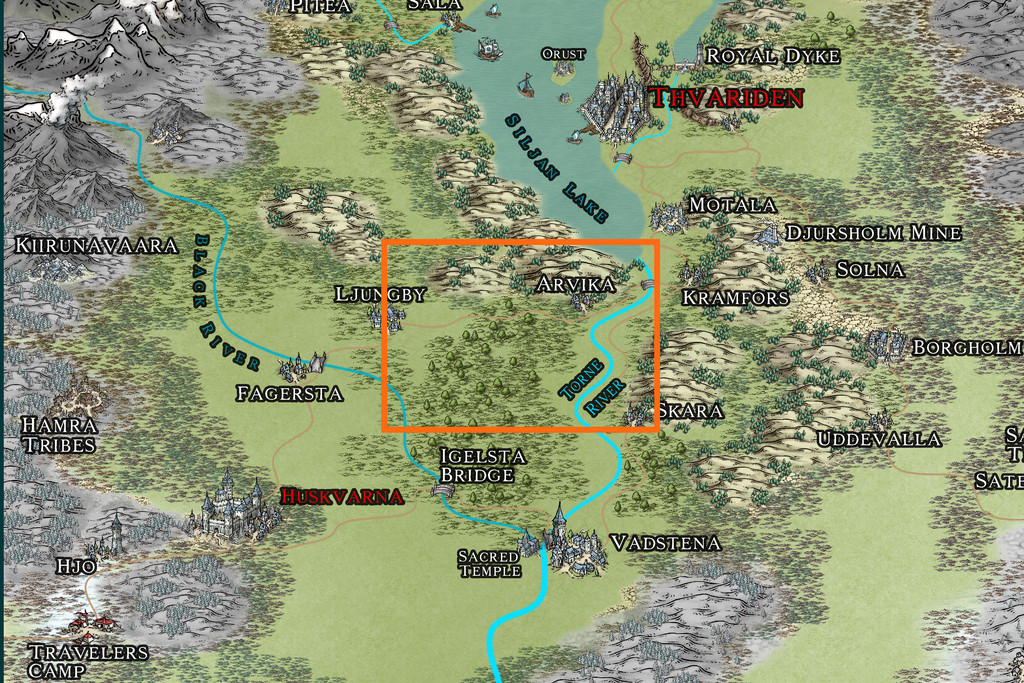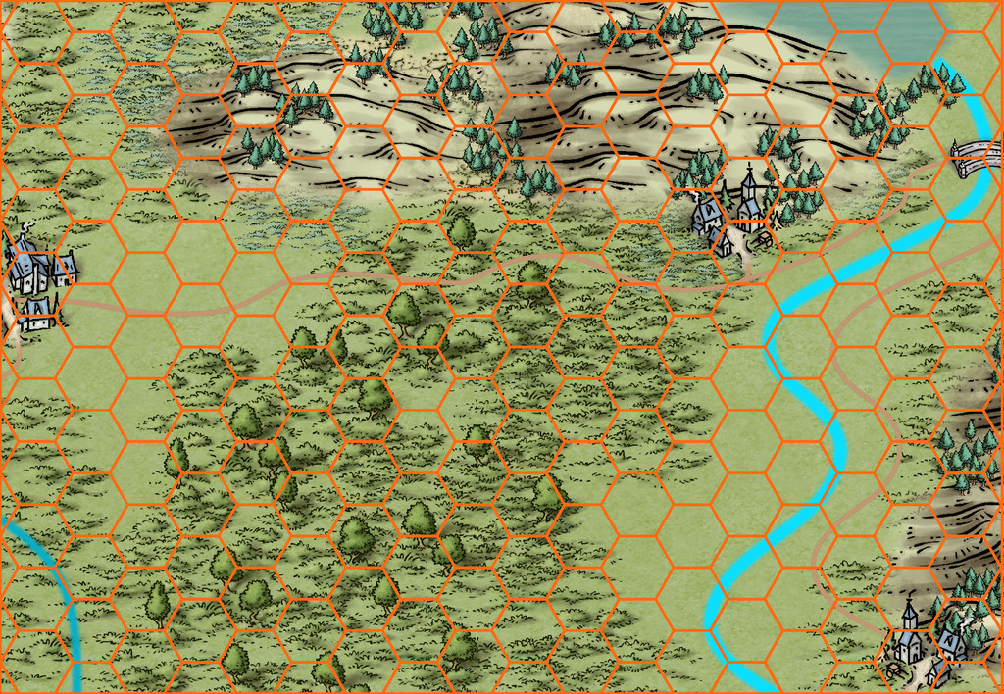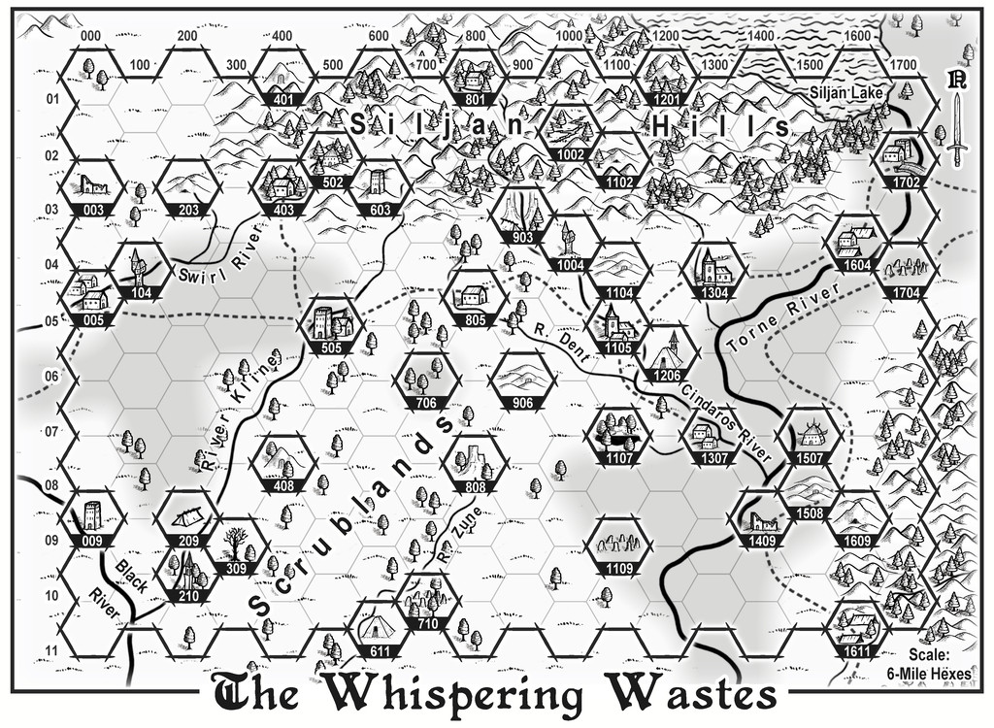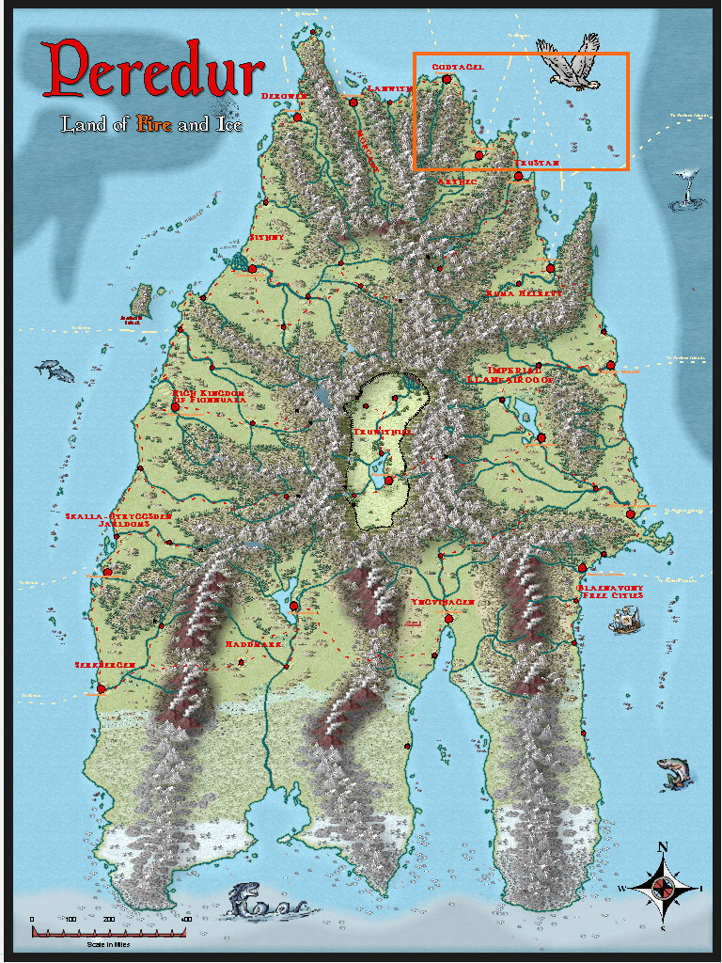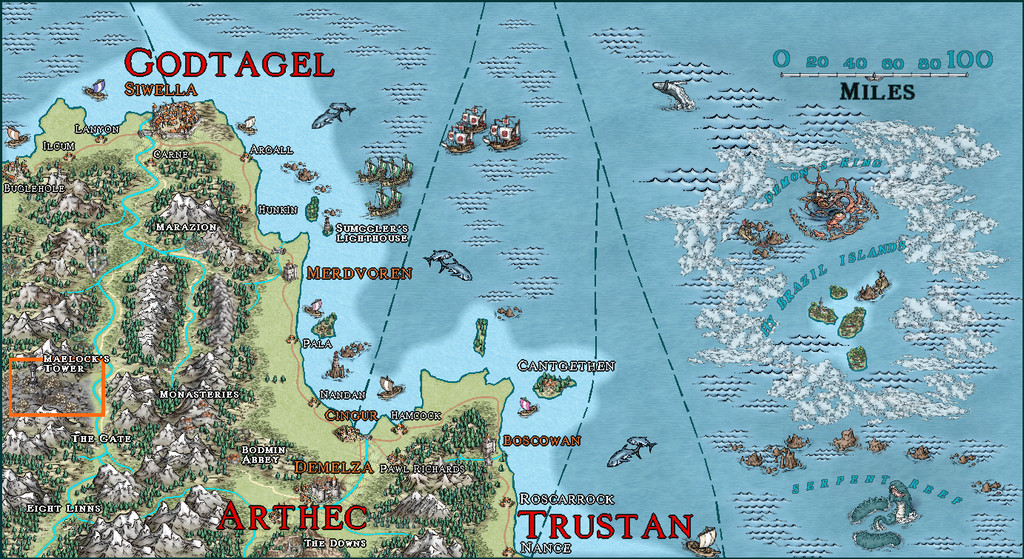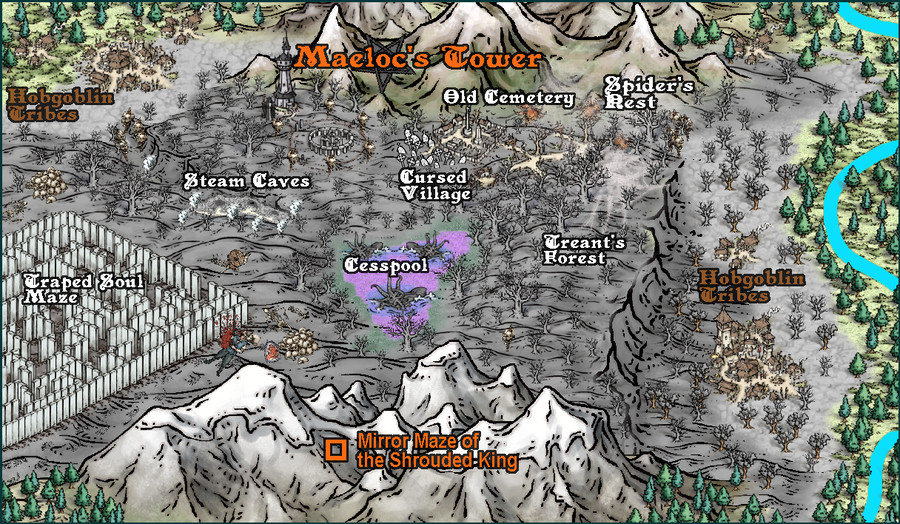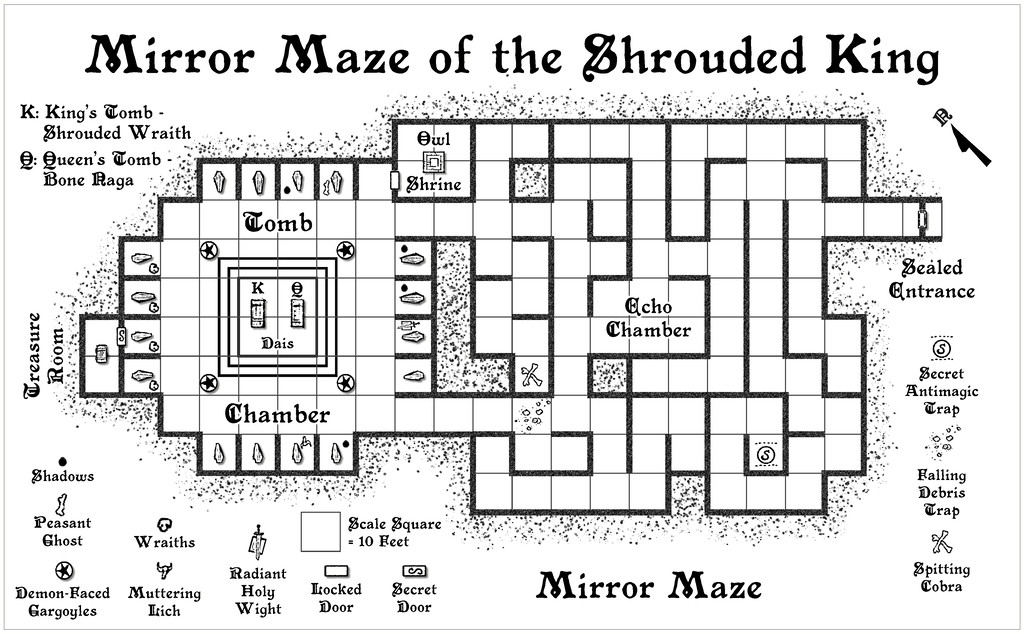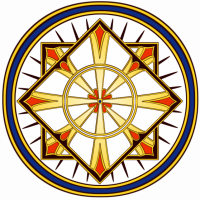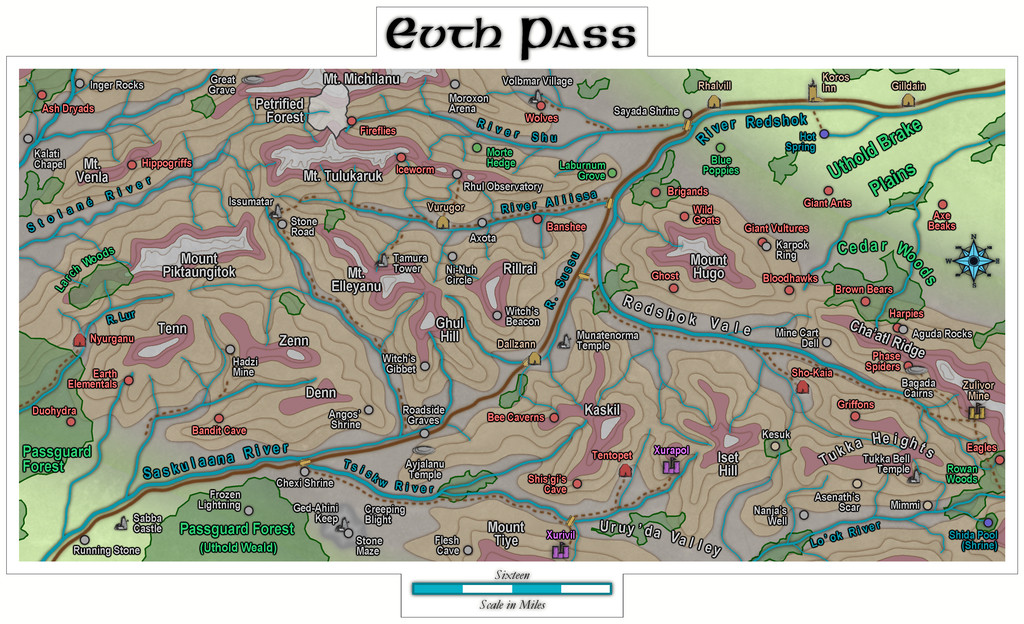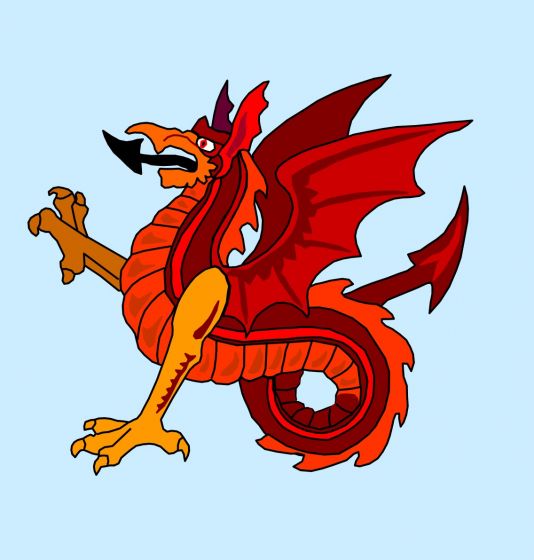
Wyvern
Wyvern
About
- Username
- Wyvern
- Joined
- Visits
- 3,238
- Last Active
- Roles
- Member
- Points
- 5,516
- Rank
- Cartographer
- Badges
- 24
-
[WIP] Community Atlas, 1,000 Maps Contest: Villages in The Whispering Wastes of Haddmark, Peredur
Delayed for a clutch of reasons during the last couple of months, I have, off-camera, been continuing with my sort-of Dungeon24 project for the Nibirum Atlas, drawing small dungeon maps, and, where necessary, the area maps to place them in. Progress has though been a lot slower than I'd hoped of late. Plus, as I was finalising the accompanying texts for the latest pair of maps, Remy Monsen announced the 1,000 Maps Competition for the Community Atlas, which has complicated matters further. We'll get to that shortly (although if you've seen my notes in the main Competition topic, you'll have some idea already).
As I'd enjoyed developing the black and white style reminiscent of that used in various of the Shadowdark RPG supplementary materials last time, with the OSR Dungeon style from Annual 97, I decided I wanted to continue with that for the other three maps created from designs rolled-up using the Explorer set of Inkwell Ideas Dungeonmorph Dice. As it's turned out, this has also become a pleasing way to help celebrate the Shadowdark RPG's winning of no less than four prestigious Gold Awards at this year's Ennies, announced at GenCon on August 2nd (for Best Layout & Design, Best Rules, Best Game and Product of the Year)!
Back to the dungeon map and where it was to go. The random choice for its location was to be Peredur, as last time, now though in the southern part of that island continent, in Haddmark:
I soon discovered that this region had been less heavily mapped than others on Peredur, and as none of the regional maps really fitted with what I'd been thinking of for this dungeon, came to the conclusion I'd need to draw an area map as well. Of course, I wanted a black and white option for that too, to try to emulate the style of hex-maps used for similar areas in the Shadowdark supplements. These have a very specific size, using 6-mile horizontal hexes, with 17 columns west-east, by alternating 10 and 11 rows north-south. Typically, I had to expand my map by one column to make sure I collected all the places in the area I eventually selected (after quite some internal debate), a minor amendment. The area I went with doesn't have a name-label, so, and partly for how I'd already started developing the dungeon map, it became the Whispering Wastes, here:
Even so, it was a bit of a squeeze! This was the base map, with a suitable hexgrid superimposed that I used to draw the final map, with the place-name labels hidden for clarity:
Then, as normal, I randomly rolled-up a variety of overland map features, in this case using tables, with occasional amendments or adaptations, found in the main Shadowdark rules (which have a specific hex-map design system). Indeed, aspects of those tables would allow the creation of more detail for many of the places. While time-consuming to do in full, I did give serious consideration to this for a while, although as luck had it, the dice came up with rather more hexes with features than the average for this map anyway - 41 instead of 31 - which acted as a deterrent.
Some places were obviously decided already, with the three small settlements and one bridge symbol (which I decided should be another settlement too), although randomness being what it is, only one of those coincided with the hex-feature rolls, so a few adjustments had to be made. I did though retain or adapt those "moved" features into the settlement hexes as well. After which, it was time for the CC3+ mapping!
I opted for the Annual 121 Black & White Fantasy overland style as the basis, since it has a useful range of symbol options, which was then labelled-up mostly using the standard Windows Arial font, except for the title, which continued the use of Primitive, from the 2015 Annual, as previously. And this is how it finished:
The highlighted hex-map border and individual number-labelled hexes follow the style set by the Shadowdark supplements, though I stuck with the Annual's normal road, water and river appearances for ease here. On-map labels are typically kept to a minimum on the Shadowdark maps I was mimicking, so the place-names for the one-hex features are all to be found in the accompanying PDF and text map notes once in the Atlas only. I also decided to extend the mapped region a little outside the hex-mapped zone, as while ordinarily those outer hex-lines would form the border, that felt a little too edge-of-the-world to me in this case, as well as creating problems for where to add the main title, compass pointer and scaling note.
Overall, I was pleased with how this turned-out, although I have a fondness for hex-maps anyway, so am likely biased!
-
Community Atlas: Mirror Maze of the Shrouded King, a Map for Lich Land, Peredur
In the series of small dungeon maps I've been drawing this year in my sort-of Dungeon24 project, the next was the first rolled-up using the Explorer set of Inkwell Ideas Dungeonmorph Dice designs. The Explorer set is one of the earlier in the Dungeonmorph range, so it doesn't have an accompanying descriptive book. As I'd been having some discussions with a few folks about the whole Dungeon24 concept on the Arcane Library Discord (Arcane Library is the publisher of the new Shadowdark RPG) just before starting this map, I thought it might be fun to use the numerous random tables in the Shadowdark rulebook to generate the contents for it.
Shadowdark greatly encourages making things as unique as possible - so creatures might get unusual abilities or quirks, and perhaps as importantly, their own motivations, all of which helps encourage role-playing, of course. That process was fascinating, and, with a little bit of tweaking here and there, is how the dungeon became "The Mirror Maze of the Shrouded King". It has quite a selection of undead creatures within.
I'd also randomly decided earlier that it would be placed somewhere in the Godtagel area of northeastern Peredur:
Peredur's one of the Atlas continents that's been quite heavily mapped in places so far, so I was hopeful I'd not be needing to prepare an extra area map as well this time. After quite a search (as indeed, a lot of spots have maps here already), I found somewhere that seemed vaguely suitable, a delightful spot by the name of Lich Land:
When I drilled down into the map for this area, I had a few problems finding somewhere suitable to choose, as while the pictorial drawing style used for the Lich Land map has its own charms, it has a tendency too to sometimes present the places on it as very over-sized for the map scale, which makes finding somewhere a small dungeon map can be dropped-in rather difficult. In the end, I went with what seemed the least-worst option, if not wholly ideal, a blank spot in some mountains where luckily nothing else had been sited. To give some impression of the scale of the whole mapped area, the orange square that marks my selected location is one mile per side:
Shadowdark makes use of clear, black-and-white, hand-drawn maps with dot-shading for where the solid rock is in subterranean areas. That was definitely something I wanted to try for this dungeon map, although none of the available black-and-white styles for CC3+ really quite capture that look, especially for the shading.
What I decided upon was the OSR Dungeon style from Annual 97, as although many of the floor and rock-shading textures in that are too densely-packed with lines to fit this concept, there were other features from it I thought would work to give a closer approximation to the cleaner Shadowdark map look. And this is what I came up with:
The dot-shaded look was achieved first by laying down a base smooth polygon using the "Stones" fill texture, and then adding random selections from the two "Gravel" symbols over that on a separate sheet, all placed by hand, which allowed variable densities of such shading nearer the outer wall lines, and within the design, where rock pillars had been left in the Mirror Maze section particularly. The Stones texture had to be rescaled in the drawing to better fit the size of the Gravel symbol dots, which was pretty straightforward, and the whole does give quite a nice hand-drawn-like look to the shading.
I did experiment briefly with the Fill with Symbols and Symbols in Area commands, which often can take a lot of effort to get right. However, they both would have added many extra symbols to the map, most of which would have gone unseen as hidden below the floors, to give a similar density pattern. This way, I only had to add enough symbols to "spray-paint" those areas that needed it, and had far better control over the final appearance.
The thin grid squares on the clear floor is another deliberate choice, as this is a regular feature of Shadowdark maps, hand-drawn lines that provide a - usually - ten-foot grid scaling, while still looking somewhat like a flagstone floor texture, with occasional extra small marks suggestive of little bits of floor debris. There are some "Floor Tiles" textures in the OSR Dungeon style that have a similar look, although when scaled-up enough to give 10-foot squares, their lines look too thick, and the textures' highest resolution isn't sufficient to get a neatly clear appearance at that increased scaling level, unfortunately. Thus I simply made do with a standard 10-foot grid set above a plain, untextured floor polygon. It is a little unfortunate this'll be hidden on the Atlas images, as it's really part of the drawing, though at least it will be available for those with access to the FCW file, as well as on the Forum here.
I did need to add a compass pointer from the CA 160 Inked Dungeon set, as the OSR style doesn't have one, and even that had to have its letter-marker replaced, as the original font in the symbol jarred with the Primitive font from the 2015 OSR Annual. That just took a simple edit of the symbol to accomplish for this map only, however.
The Maze from the Inkwell dice design, of course, is what drew me to the Lich Land map, and I sort-of reused the "Trapped Soul" area-map concept from Lich Land in the Mirror Maze idea here, making it the reason so many variant undead are to be found in the Tomb Chamber; basically, they can't get out because of the Mirror Maze. There are hints in the map legend as to what Shadowdark is capable of helping to create, such as the "Muttering Lich" and "Radiant Holy Wight". Plus I added a few ideas of my own, generated because of what had already come up randomly, thus the Tomb Chamber contains the folk, now as undead, from the Shrouded King's formerly living inner court circle.
Normally, I'd just set-up descriptive text and PDF files to go into the Atlas to accompany the map. However, because this was created with heavy use of Shadowdark elements, I prepared a variant PDF that has the usual write-up, plus rules-specific notes on the creatures that aren't identical to the standard versions, monetary values for the treasures, and a couple of other items for those wanting to reuse it for Shadowdark games. I'll be adding that to the Arcane Library Discord in due course, but for those who aren't on there who might find it useful, this is a copy of the file:
Next time, I'll be staying in Peredur to find a spot to place the second "Explorer" dice dungeon, down in the southern region, somewhere in Haddmark...
-
WIP Ruins of Charn
I'm with Sue, in not seeing there's anything so very wrong with it overall.
Maybe a shadow effect under/near the table would help, and possibly separating each of the chairs/thrones a little. Less sure about this second point.
The bell does look a bit odd, so that might benefit from a minor rethink, and repurposing some symbols to help. A quick skim through the Perspectives 3 Bitmap B options suggests one of those open stone doorways (called "Doorway" in the Wall Features symbol catalogue) scaled-down, could work for the stand, and as a bell, maybe try one of the "Dish covered" symbols from the Bitmap B Furniture catalogue, though you might need to tweak the scaling a little, using slightly different X and Y scales to make it a little more vertically elongated.
You could then draw a suitable little line as the support rod for the bell (or probably two short lines, so it looks as if the support rod passes though the loop on top of the "bell". You could though perhaps resize and repurpose the "Quarterstaff" from the Weapons catalogue similarly for this instead. For the hammer, maybe try the "Maul" from the same Weapons catalogue.
ADDED EDIT: You might also think of using an alternative stone base for the bell instead of the table - perhaps the Bitmap B "Altar Nature", the "Altar Simple", one of the stone "Pillar Base" options, or perhaps that "Pedestal sm", all from the Temple and Statues catalogue.
-
[WIP] Sea Elves Outpost
Glad to be able to kelp a little 😊!
I'm not averse to hydrothermal vents myself, of course, if on a larger scale of mapping (so far).
-
Community Atlas: Map for the Duin Elisyr area, Doriant
So at last, everything's ready, and has now been submitted to the Atlas. This is the final version of the Evth Pass map (higher res version in my Gallery):
Quite a journey from those three rolled dice that began it all!
Next time, the deities of randomness seem to be dictating a return to Peredur, in its northeastern part, somewhere in the Godtagel area, apparently...



