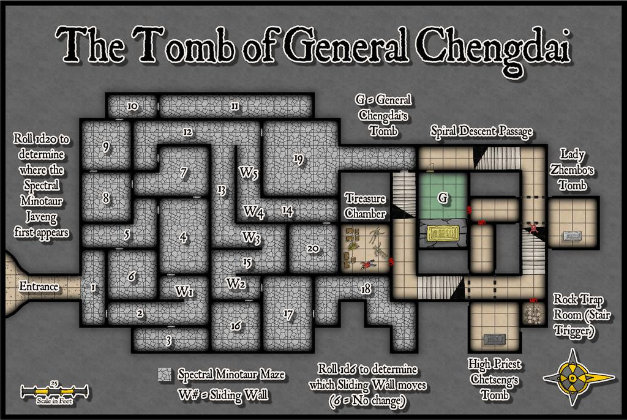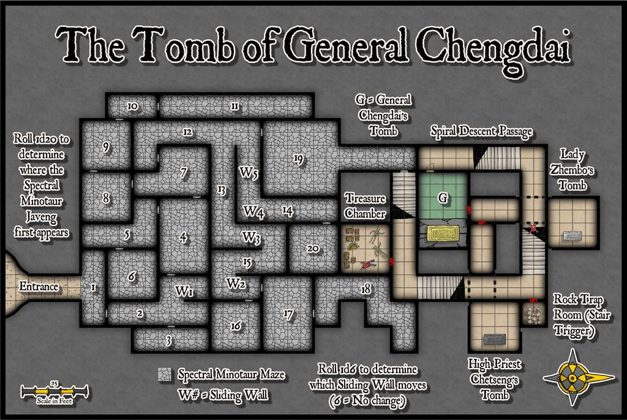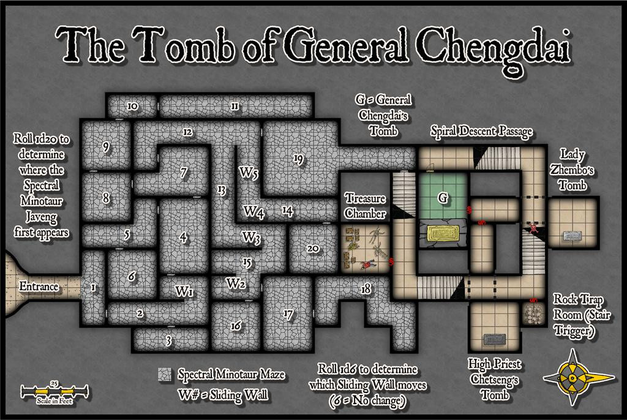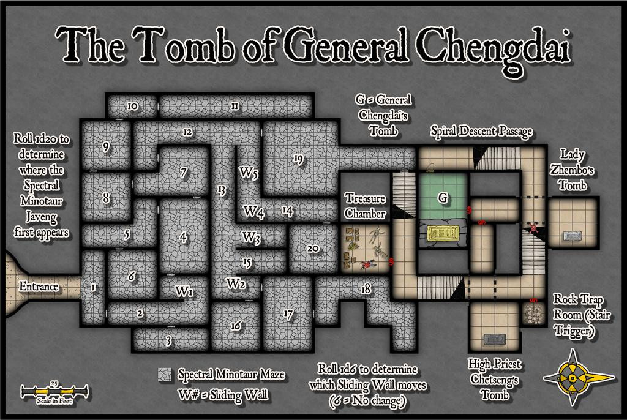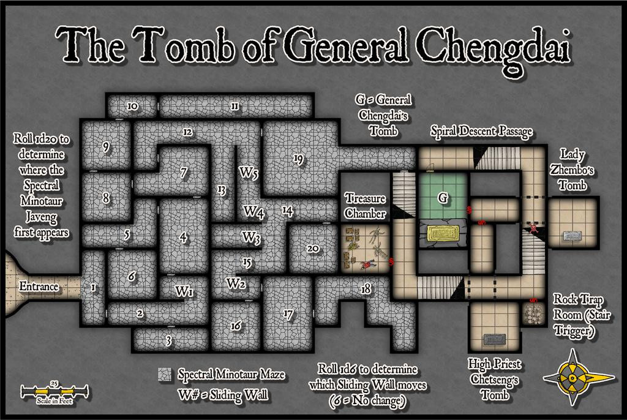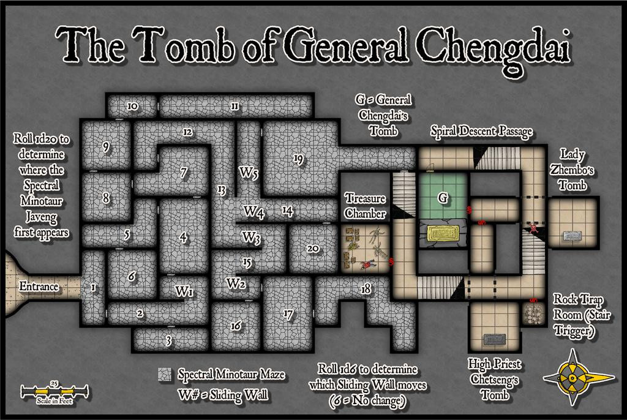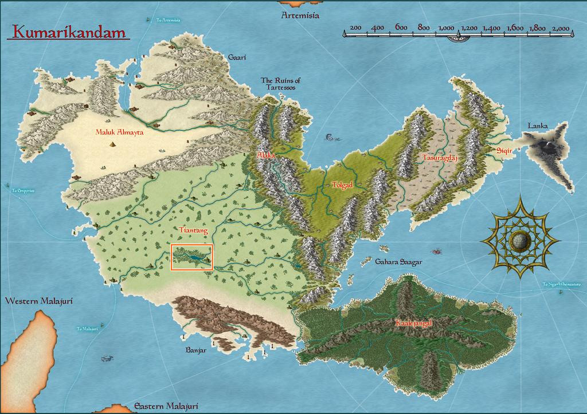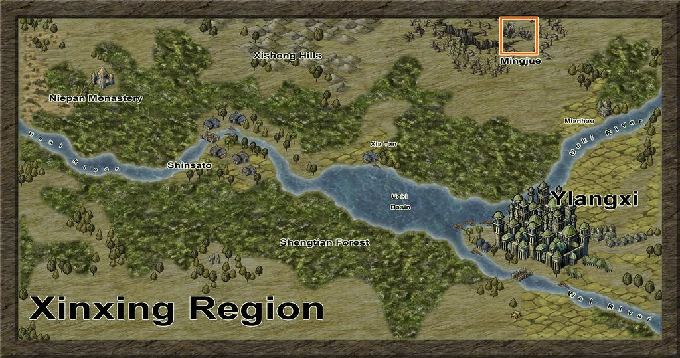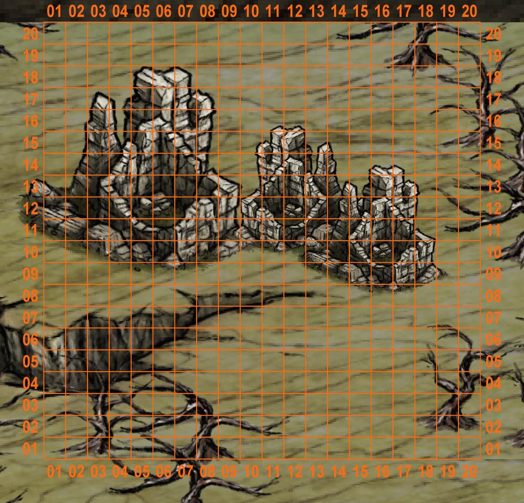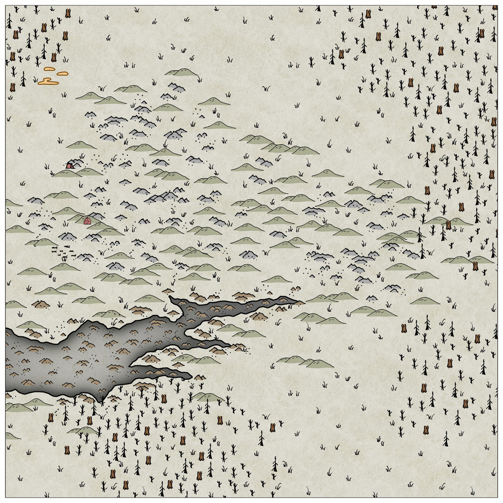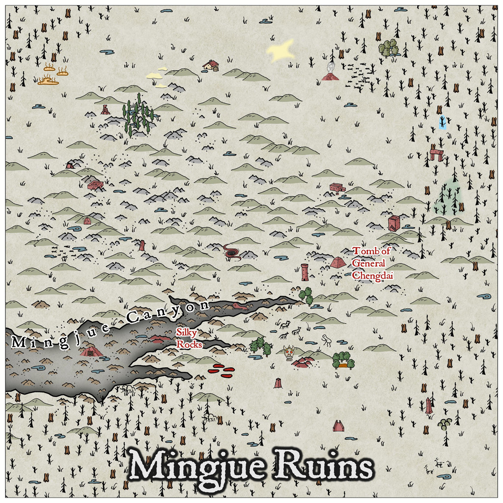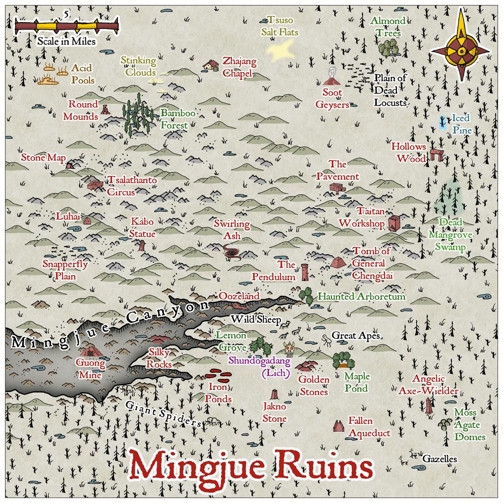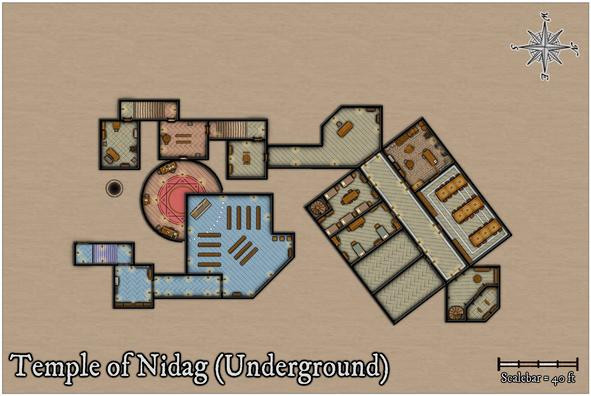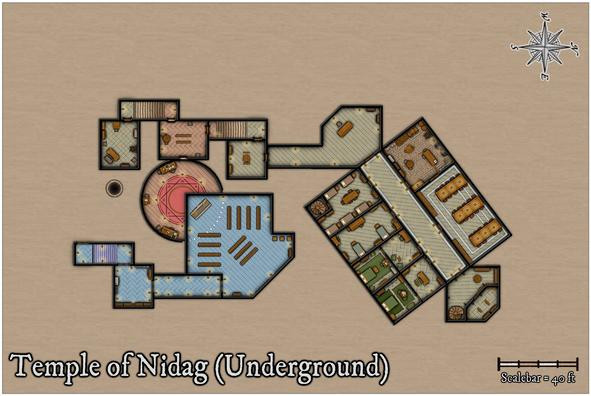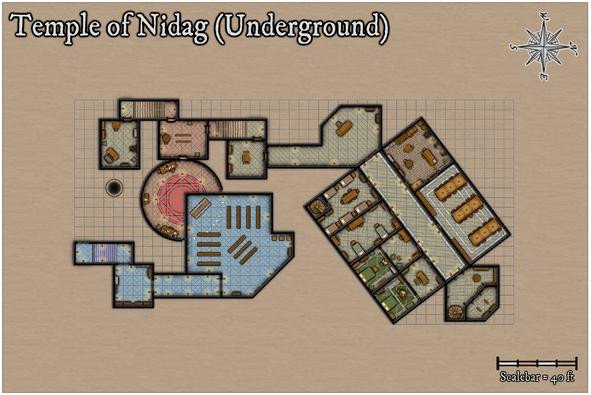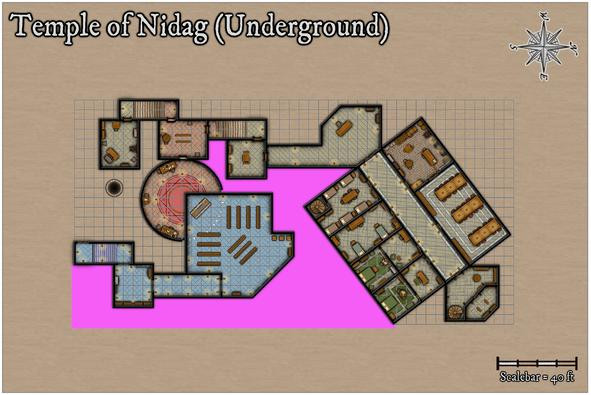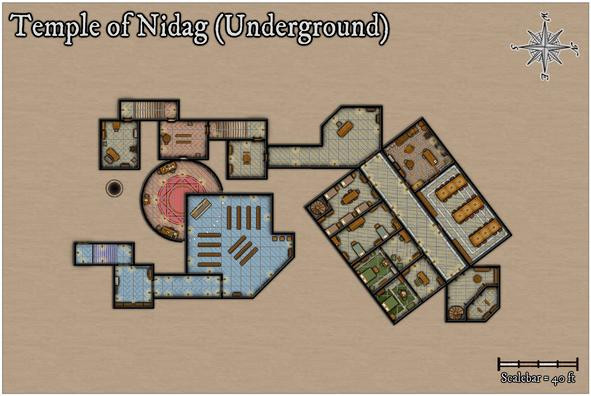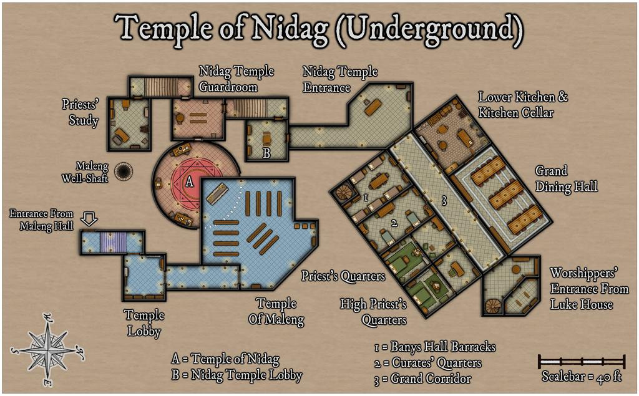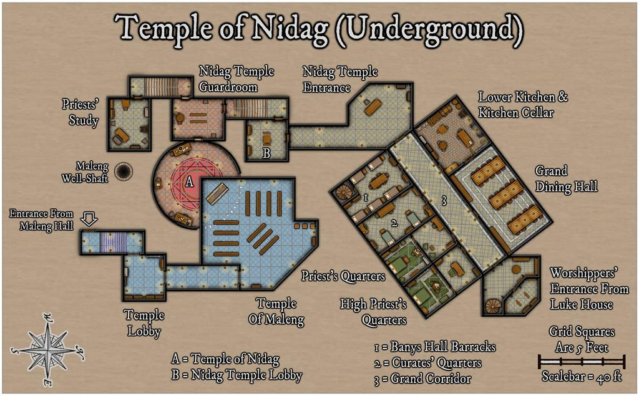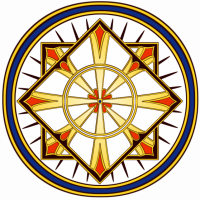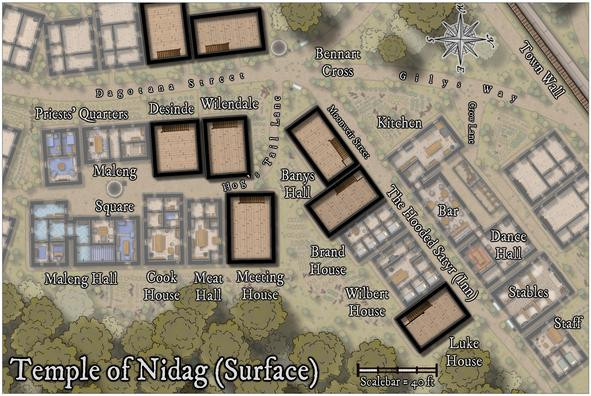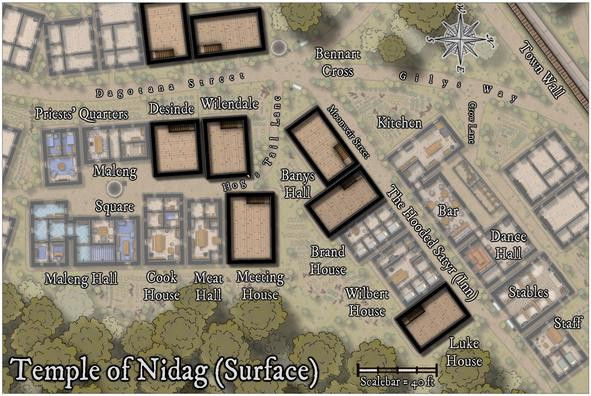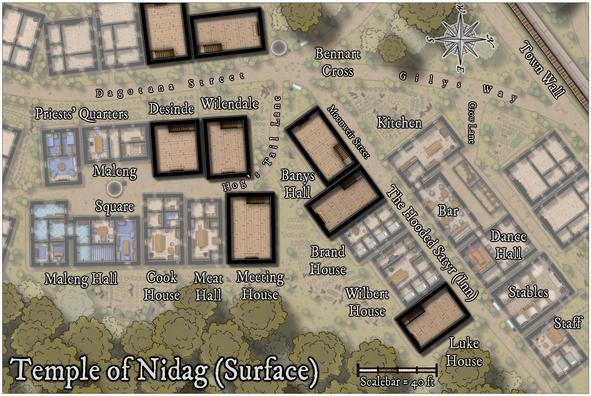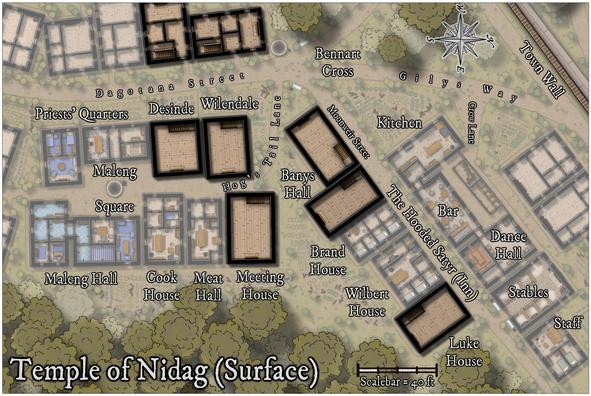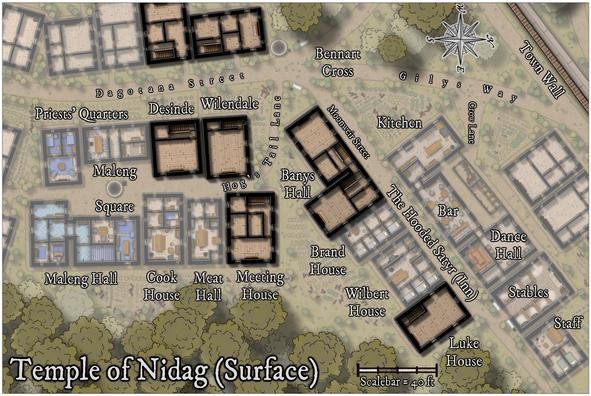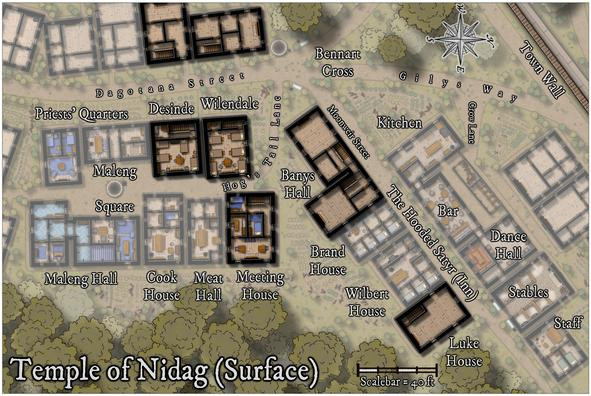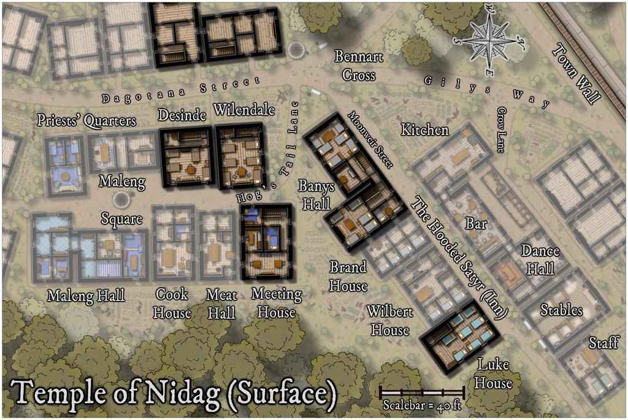
Wyvern
Wyvern
About
- Username
- Wyvern
- Joined
- Visits
- 3,237
- Last Active
- Roles
- Member
- Points
- 5,515
- Rank
- Cartographer
- Badges
- 24
-
Community Atlas: Mingjue Ruins, Xinxing Region, Kumarikandam
Naturally, I wanted to continue the overall hand-drawn theme here, now using Ralf's more recent Hand-Drawn Dungeon style:
I did think of adding a surface map too, but decided against that, and just showed a simple Entrance cave, which is open at ground level, leading down and inside. Rather than use another fill style here, I reused that for the inner section of the Tomb, with a scatter of small rocks, as the entryway is supposed to be half-buried and not that easy to access (noted in the PDF description).
The two main blocs underground were determined from lightly adapted versions of the notes in the Inkwell Ideas book that accompanies the "Trailblazer" geomorphic dice set, the "Dungeonmorph: Book of Modular Encounters - Delver, Trailblazer & Voyager Edition", with the names again provided via the "Nomicon". The Spectral Minotaur Maze layout was enlarged a little compared to the actual dice design, including a few extra doors, because although the dice-only version was good, it didn't feel quite "mazy" enough here, which changes also brought in the sliding walls concept, to further muddy the waters.
In the Atlas FCW file, with luck, there will be toggles to allow the five Sliding Walls to be switched individually from one position to their alternates. Here of course, I have to show five different illustrations, for all the changes in each are very slight, best-seen if you save copies of all six images and switch from one to the next as a slideshow.
The shot above is the default view. This shows the moved W1 wall:
This W2:
W3:
W4:
And W5:
There is, as noted on the map, an actual Spectral Minotaur, Javeng, to defend the Maze, plus six more that he's created over time from treasure-seeking adventurers. Like all the undead here, he's powerful and reforms even if destroyed, plus the strong magics that operate and maintain the complex mean none of the undead can be turned away by priestly characters, while unattended doors close on their own, and markers in the Maze vanish or are moved. The Minotaurs can't leave the Maze area at least, hence why the floors are so clearly differentiated.
The Tomb area is constructed around the square Spiral Descent Passage. I'd have been happier with stairs that didn't have that black "corner", as they can work less well on maps such as this, which show multiple levels on the same drawing. However, I preferred to use just the symbols currently available in the style, and they don't look as bad here as those which simply cut through and remove part of the lower stairs, making it seem they've crumbled away!
The Treasure Chamber should have a boat and a wagon in it, although as neither are present as symbols (yet!) in this style either, I made-do with what there is. There are also five skeletons there as well, but that looked a little too cluttered and "samey" with the current options, so the room contents overall are just a sketch-reminder version instead. The PDF notes say more, of course.
Deeper down, the Rock Trap triggers via the lowest step on the third staircase, hence the trap marker there. The whole wall section fronting the hidden room pivots to block the Descent Passage up, then the damaging rocks roll right down to the door to Tomb G. A short while later, magically, they all roll back up to the secret room to reset!
The General's Tomb (he's the only one here not undead; a legendarily masterful leader in life, famed for many great deeds) is floored and roofed with green marble, with a black marble platform for his large, brass sarcophagus, with illustration-engraved brass wall panels all around. No green marble available here, so I improvised with an RGB Matrix Process effect. And spent ages tweaking it to look reasonably OK! The platform is the varicolor closed pit symbol, stretched to become rectangular.
Lady Zhembo, yet another spectre, betrayed her lover, the General, to his death, was caught, executed and cursed to remain here, perpetually mourning him. High Priest Chetseng, the strongest spectre in the complex, who in life set the curse, is here to make sure she never leaves.
Next time, it's a return visit to Peredur, to find a suitable location in Ruma Helrevy there...
-
Community Atlas: Mingjue Ruins, Xinxing Region, Kumarikandam
As mentioned in my latest post regarding the Temple of Nidag maps in Alarius, the next maps in this series were going to be visited upon Kumarikandam, somewhere in the Xinxing Region on the great Tiantang Grasslands:
Looking over the extant Atlas mapping for this area showed a number of possibilities, as relatively little had been mapped in more detail here previously; essentially just the settlements of Shinsato and Ylangxi. Having already established, from adapted materials in the Inkwell Ideas book that accompanies the Trailblazer geomorphic dungeon designs I'd be using here, that this was going to be a combined maze and tomb, I wanted somewhere more out of the way to place it, and eventually settled on the Mingjue Ruins, next to the map's top edge:
The various pictorial structures on this Xinxing map are, as so often, overscale, as that orange square outlining my selected place is actually 20 miles per side!
Thus, when zoomed-in to just that area, the ruins stretch almost right across the whole zone, here with the usual numerical grid added, with one-mile squares, so I can randomly place features of interest subsequently:
Preferring to try to work with what this showed, rather than simply reducing the region occupied by the ruins, I decided that something weird must have happened in the past to create the huge areas of dead forest all around that enormous chasm, and which was perhaps associated with why the ruins were here, and so seemingly extensive. Thus rather than all being structural ruins, I instead made the ground across the ruins area especially rough, with low, grassy hills and rockier tors, as well as some genuine old structures, given it's frequently hard to say modernly whether this or that grassy knoll or tor is really a natural feature, or an ancient ruin, without detailed investigation. Being in the tropics too, around 15°S latitude, the grasslands were set as having very tall grasses in season, to help further disguise the nature of the land here.
While I didn't prepare a series of WIP shots while preparing this map, I did a couple of test images to check if the symbol scaling I'd settled upon was working satisfactorily, which give an impression of what had been decided and where, all prepared using Ralf's new Hand-Drawn Fantasy style:
This one was very early in the process, with only a few features, beyond sketching-in much of the existing terrain, but it gives an idea of how I'd opted to lay-out the are-they-aren't-they ruins.
The following image was much further along in the mapping, and was done as a test to check the font sizing and effects as much as anything. The Tomb of General Chengdai, incidentally, is the site for the dungeon map here, hence why it's already been labelled:
A few further tweaks were necessary subsequently, of which perhaps the most major was swapping-out all those brown broken tree-trunk symbols for more of the simpler black-line dead trees, mostly because, having had doubts earlier, I realised it was a bit confusing/distracting for some of the smaller feature symbols. This was so even after I'd added the rest of the labels. Which brings us to the final version of the map:
Options for what the various features were, were determined using random tables found throughout the "Knave" 2nd edition RPG rules, published by Jacob Hurst & Swordfish Islands LLC, with most of the names determined also randomly from tables in the "Nomicon", published by Mythmere Games.
I chose not to add any streams, just ponds, partly to sustain the overall feeling of ruination hereabouts, partly because I felt allowing GMs to add minor brooks wherever might seem interesting, was a better idea. I did add a comment about this in the PDF notes for the Atlas, as well as notes on the various labelled features.
There was one further very late change, following the publication of the latest free Hand-Drawn Fantasy monthly symbols for cliffs, in late January. I toyed momentarily with adding those new cliff symbols along the visible edges of the Canyon, but that proved unworkable, as the mapped edges were already drawn, and the symbols couldn't be easily fitted to them. Instead, I hand-drew some little vertical "cliff-lines" along those same visible edges, which seem to help enhance the existing darker effects shading around the Canyon edges. Many ended-up hidden by the Canyon's label, but at least I know they're there!
With this completed, it was time to head underground (next time)...
-
Community Atlas: Temple of Nidag, Stormwatch, Emerald Crown Forest, Alarius
The PDF notes are at last ready for these maps, and the whole package has been sent off to Remy for the Atlas now, so I can finally change the topic from being a "WIP" to "Finished"! For those interested, the two PDFs are attached below here as well:
For the next maps, I'm on a return visit to Kumarikandam, and somewhere in the Xinxing Region there, in the central-southern part of that continent...
-
Community Atlas: Temple of Nidag, Stormwatch, Emerald Crown Forest, Alarius
Four rooms left to complete now. The first two were fairly straightforward, a lower barrack-room for the temple staff and guards below part of Banys Hall on the surface, and a shared space for some of the temple priesthood:
These were followed by combined study and bed chambers for the leading priests, which necessitated adding cross walls to both the last two rooms, and fresh doorways, as well as somewhat more sumptuous furnishings:
That completed the main map drawing, which left the labelling and layout, plus I decided to add a grid, as I often do for dungeon drawings. I tried with a 10-foot grid spacing at first, but the offset walls, and non-standard width areas in places, because of the adjustments to fit to the pre-existing surface features, meant that wasn't helpful, and looked quite messy. So I went with a 5-foot grid instead, although that too looks uncomfortable over that northern segment, where the diagonal floor tile lines clash with the grid in places. It seemed OK for the rest of the map at least, and people can always turn it off, or amend it, in the FCW file if they don't like it.
It only needed adding to selected parts of the whole drawing, and without a walls mask sheet, that meant a grid mask was going to be required, with another chance to break-out the magic of the Color Key sheet effect:
Looks quite impressive here, less so with Color Key off, to show how it was accomplished:
Thanks to the complex and off-axis shapes involved, I'd quickly created a new drawing tool just for this Color Key mask, because that allows the tracing of already-created polygons, of course. And once the remaining strident pink sections were added, the magic was complete:
The perceptive will have noted too that one basic layout action has happened while all this Color Keying was ongoing, moving the map's title. More such juggling followed, as also with the labelling, to reach this final version, gridless, then gridded:
The usual higher-res versions have been added to my Gallery as well today.
The outline arrow for the surface entrance from Maleng Hall was just a little drawn polygon linear shape using the snap-grid, and the upper part of the background map area has been shrunk to better fit the final map's layout, using the Stretch command on the Map Border and Background sheets.
Not quite ready to submit these maps for the Atlas yet, as the PDF notes are still to complete, so I'll post again here once they're done and the maps have been sent-off to Remy.
-
Community Atlas: Temple of Nidag, Stormwatch, Emerald Crown Forest, Alarius
With the main surface part completed, it was time to ascend in the properties with rising stairs. A new sheet was added appropriately in the stack to allow the addition of a "haze" blanket, to mist-down the lower level buildings and features. This was achieved very simply by adding a map-sized rectangle of the "Solid White 40" bitmap onto said new sheet.
After that, copies of the full wall lines (from the initial line-tracing, shown back in the second and third posts above, from the 2nd and 5th of November), the floors, and staircases were placed on three more new "Upper Storey" sheets, to give this result:
This illustrates too that higher features, such as the main trees and battlements of the Town Wall, were also set above the "mist" panel. The stairs look very flat at this stage, as they're essentially simply markers for where the stairwells will go.
The next step involved cutting holes to show parts of the existing stairs rising to their landings on this upper level. Of course, the holes had to be cut through not just the new upper-level floors, but that mist panel as well. "Color Key" effects on both sheets provided the mechanism, although to prevent any mishandling, colour 6 (magenta) was used only on the upper floors sheet; colour 4 (yellow) was used on the mist panel sheet:
Further refinements would be needed to make these stairwells look a bit more real (including adding shadow lines and an upper banister rail), which became practical only after the new upper interior walls were in place.
One complication was that because I wanted the final Atlas map to have a toggle to hide or show this new upper level, everything had to be added only onto a new "Upper Storey" layer. That created a few issues later.
Next though was a much simpler step - adding all the new upper storey fireplaces:
They're in the same places as those on the lower level, although some were moved a little subsequently to better fit their new locations.
Then the walls, windows and doors started to be added. This initially took a degree of organising, because to have things like doors and windows cut the wall lines, the walls MUST be on the "WALLS" layer. The wall-cutting tools and symbols don't function otherwise. Only they also have to be on the Upper Storeys layer to work in the final map! So this led to a lot of hiding and showing various sheets and layers at different stages of the process, which all needed to be done in order.
And (of course!) there was a further difficulty, because with identical wall colours and effects for both the upper and lower storeys, wherever the two levels of walling stacked, there were clashes of transparency acne oddities along some of the upper storey walls. So that meant adding yet another sheet, onto which the final cut new wall lines could be copied, with no effects, and their colouring changed, to stop that. Much of this was worked-out using the two west-side buildings, and a heavy use of the "Undo" function:
The process eventually stabilised per building as:
- Draw new internal walls
- Add door and window symbols inside (not on) the new wall lines
- Hide everything but the upper storey walls, window and door symbols
- Change the wall lines to be on the WALLS layer and unhide it
- Hide the lower walls (because they're also on the now-visible WALLS layer, so can be cut again too)
- Add new windows and doors to cut the new upper wall lines; then delete the previous door and window symbol markers
- Change the wall lines back to the Upper Storeys layer
- Copy the wall lines to the Walls Upper Mask sheet
- Change the colour of the wall lines on said Walls Upper Mask sheet
- Unhide all sheets and layers to check everything works, then turn off the Upper Storeys layer to ensure nothing's been missed that should be on it
One more, variable, interjection of an additional number-point anywhere in this list was:
- Scream in frustration (other options are available...) when something's been done wrongly, stop and redo said problem, possibly more than once.
Eventually, however, this was the result:
As envisaged, most of the upper storeys were to be dormitory-style communal rooms for cult followers, hence the large open spaces, albeit there is also the practical consideration if these were genuine buildings, to help reduce the weight the lower storey needs to support. The first buildings to be furnished show what this meant:
Meeting House is a bit different, with a library and a couple of somewhat higher-ranked cult leaders in separate rooms. As before, the structures not directly connected with the cult on the western map edge, are to be left unfurnished. The remaining three properties were not to be so left alone though, and this is the higher-res final version of this map:
While not mentioned sooner, this view is now hopefully clear enough that the hinted-at connection between the two parts of Banys Hall, is obvious. I'd been intending this ever since deciding to place the two stairwells on the lower floor as they were.
Next time, the delve underground begins!



