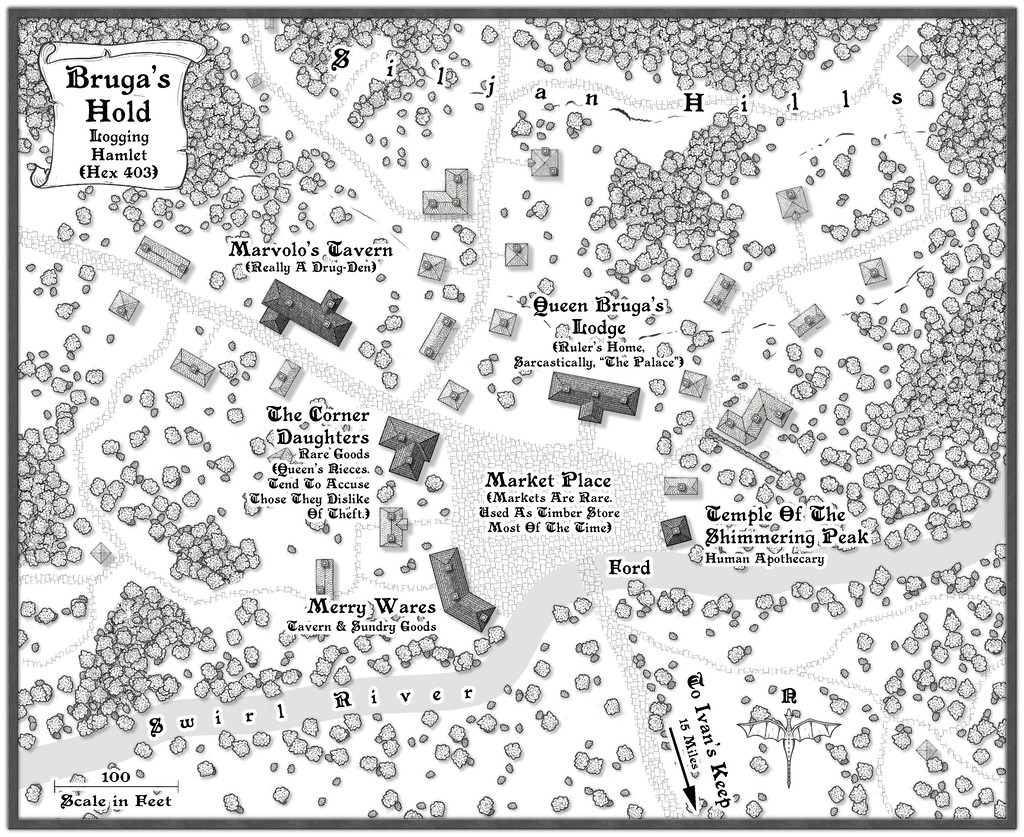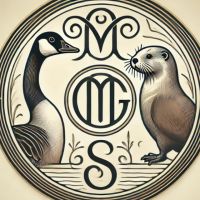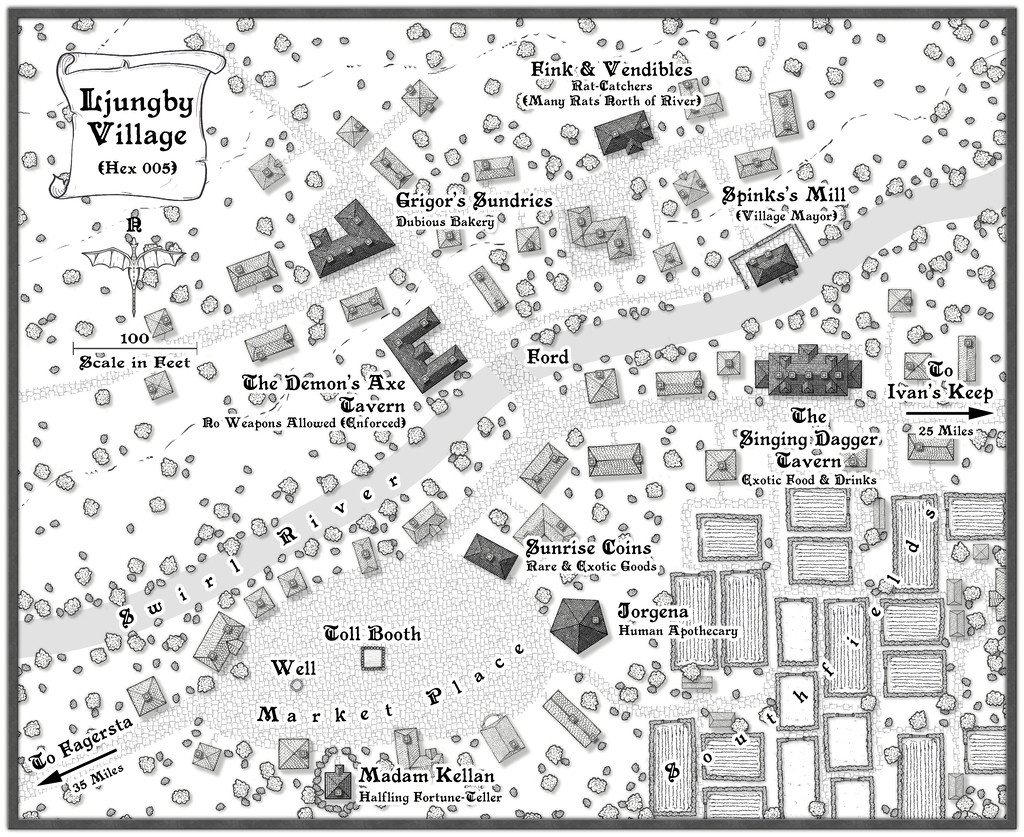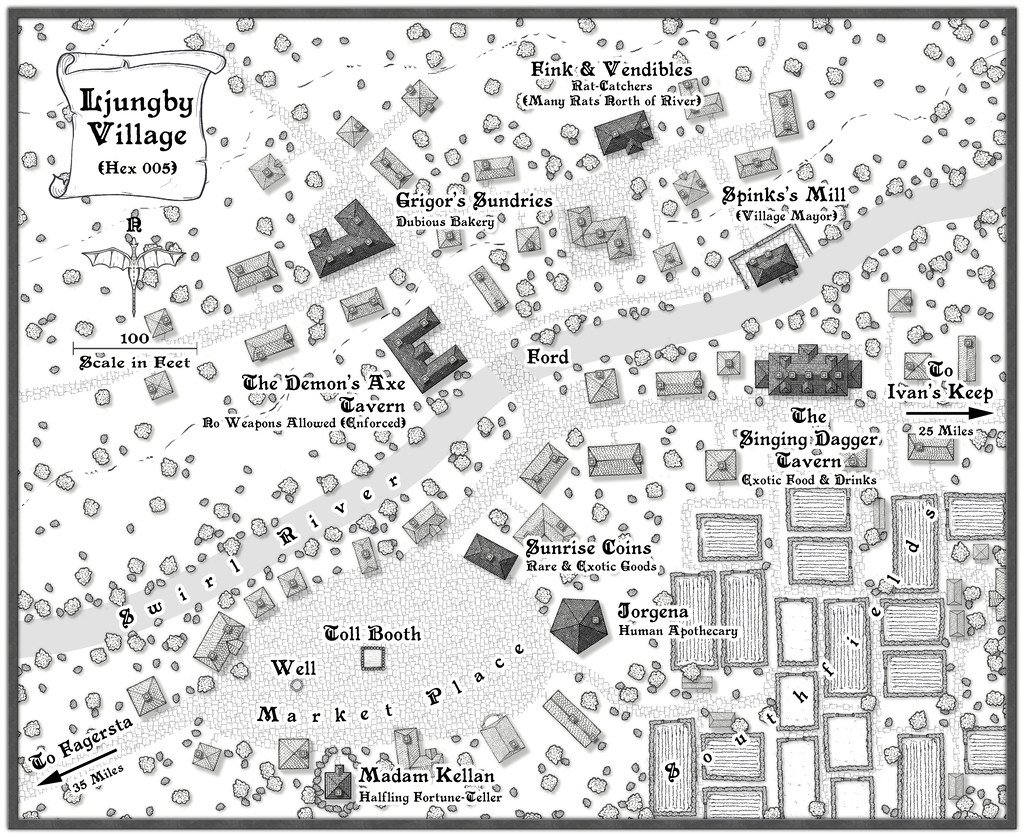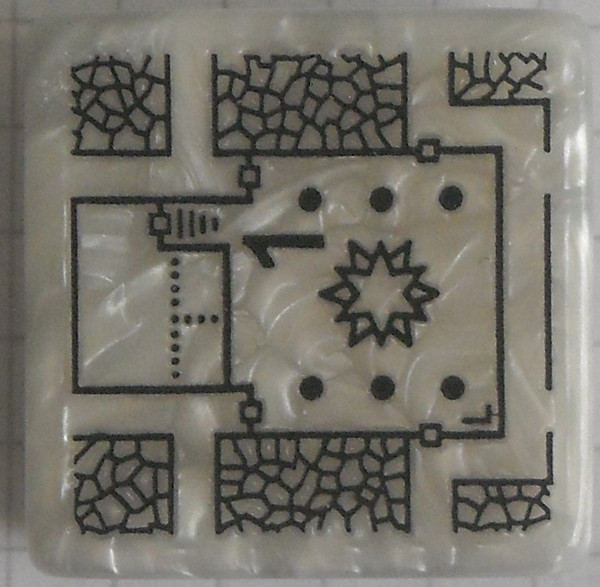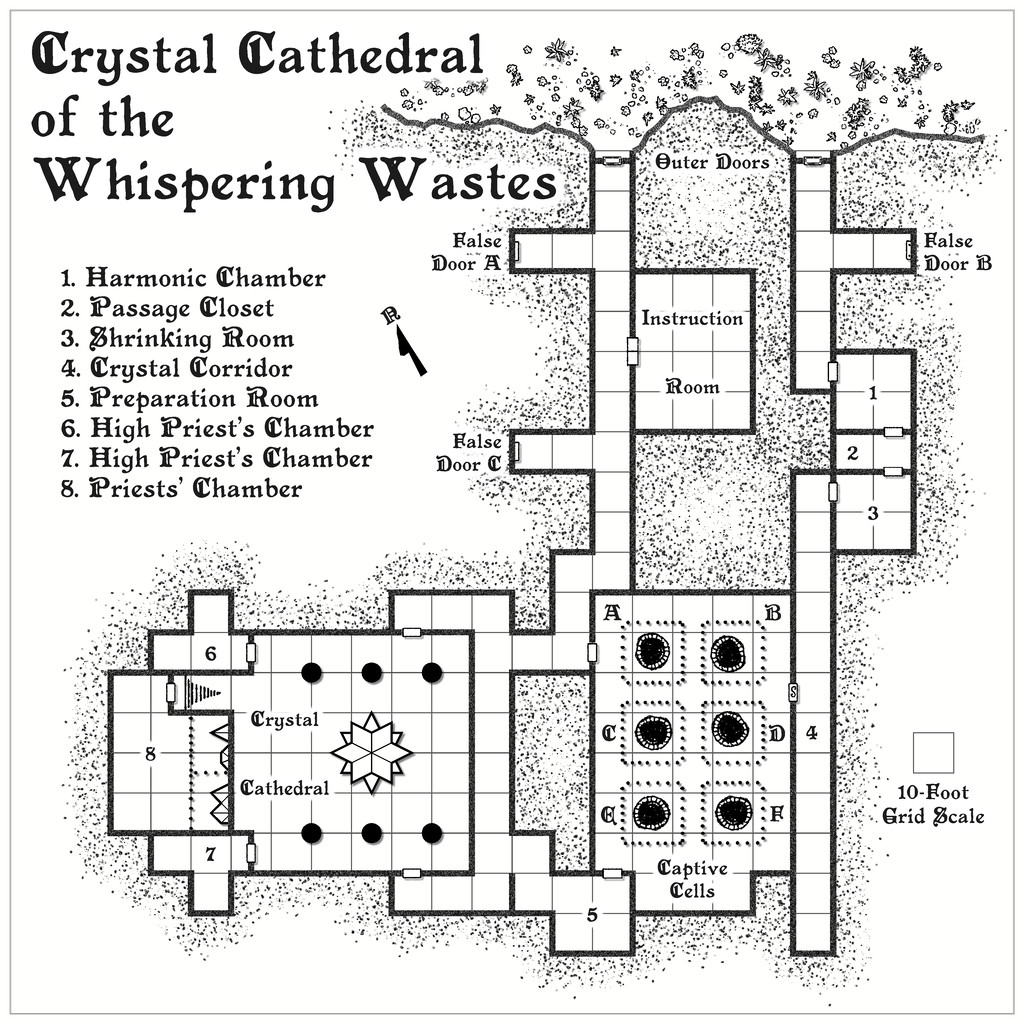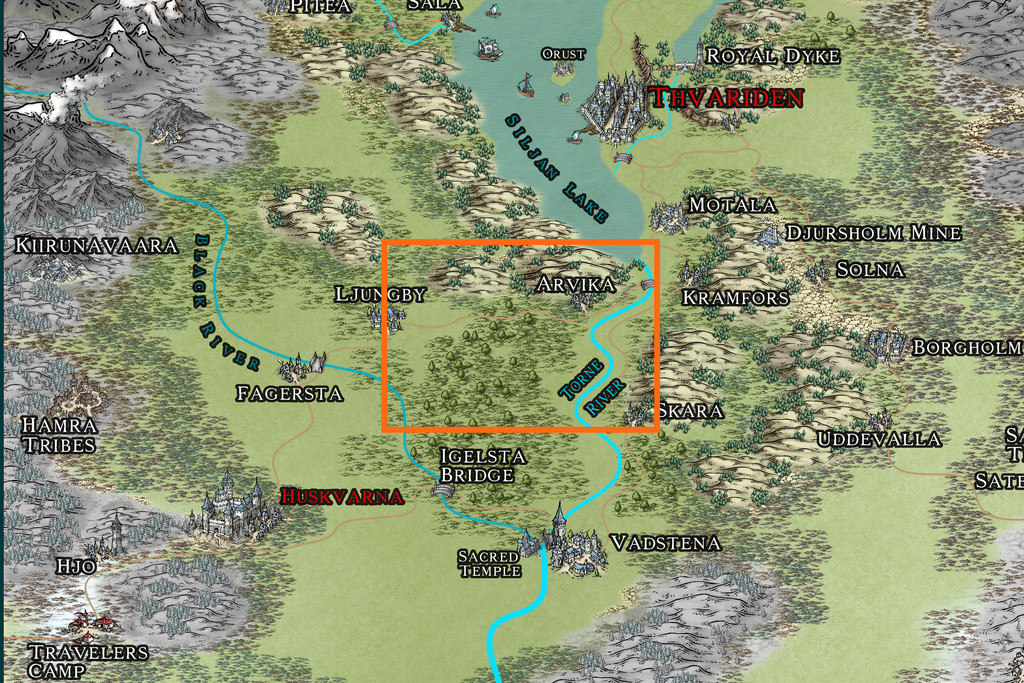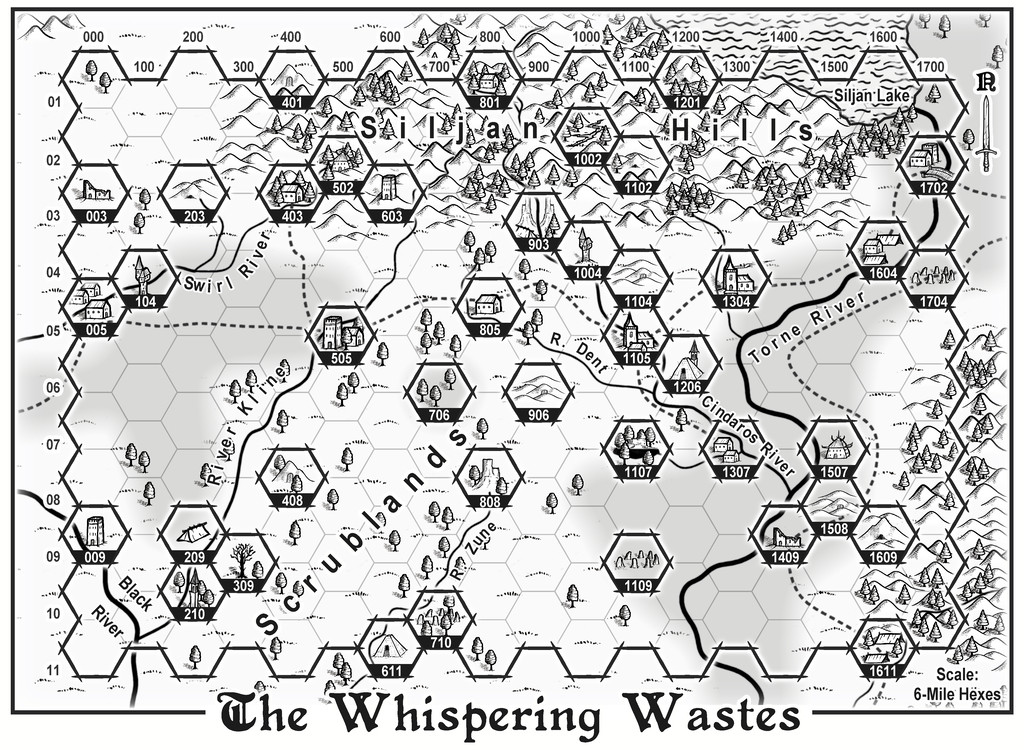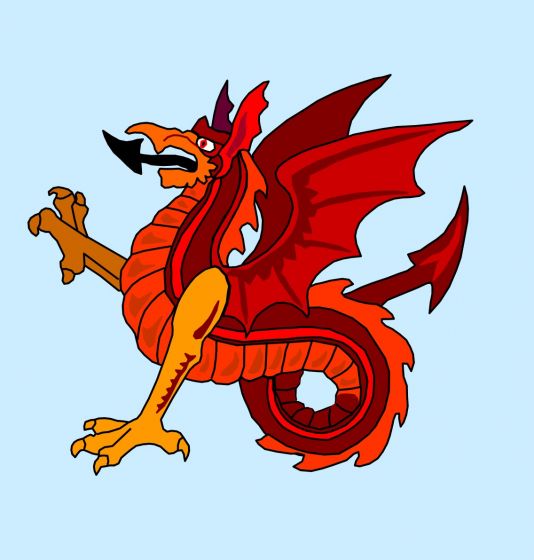
Wyvern
Wyvern
About
- Username
- Wyvern
- Joined
- Visits
- 3,238
- Last Active
- Roles
- Member
- Points
- 5,517
- Rank
- Cartographer
- Badges
- 24
-
Community Atlas 1000th map Competition - with Prizes [August/September]
Map two in my group of small settlements is for Bruga's Hold in Hex 403:
I've updated the notes in my WIP topic about this set as well, and there's a larger version of the map in my Gallery too. Meanwhile, the FCW file and PDF notes are here:
-
Community Atlas 1000th map Competition - with Prizes [August/September]
So, the first of my theoretical ten villages is ready, from Hex 005 of the hex-map somewhere above (or here, in case that's a bit easier to find!), Ljungby. A few more details are in that linked post, although the PDF is here as well for those interested. Deliberately, I've kept the notes short, hoping that might improve my chances to complete all ten village maps!
-
[WIP] Community Atlas, 1,000 Maps Contest: Villages in The Whispering Wastes of Haddmark, Peredur
Hex 005, Ljungby Village. There is no established pattern for settlement maps in the official Shadowdark supplements as yet. Individual buildings and small groups of structures tend to be shown on maps identical to those used for subterranean areas, without illustrating the broader regions beyond them. Naturally though, in selecting something suitable for the Atlas, I was going to stick with a black-and-white style, and selected the Annual 100 Black & White Towns option as suitable for all these smaller settlements.
The Shadowdark main rules do provide random systems for generating settlements and places of interest therein however, including the general layout for roads and districts, which is what I used for all the settlements here, although because I'd already mapped the surrounding region, some adjustments and additions were needed. These systems don't provide details on population size or the number of non-interesting buildings, so for those, I turned to an old standby, my trusty, if slightly worn, "Village Book 1" from Judges Guild back in 1978, as this has mechanics to generate numbers of shops, etc., based on a randomly-rolled population size. I simply back-calculated a rough population size based on the points of interest already chosen, which allowed me to estimate a number of additional properties for each place.
I ran into a few difficulties with the chosen mapping style, as the Grass and Road Dirt bitmap fills come out very weak and faint (the Road Dirt one especially), and are scarcely visible on an image of the map, despite experiments in adjusting the settings. The alternative road tools use the Road Stone fill, which is somewhat harsh. As I wanted the roads to look more like tracks here, I compromised on something that could be seen on the final image OK, if still looking a bit too "stony", by adding a Transparency effect to fade the lines down, without using the original Edge Fade, Inner effect, as that seemed to be part of the problem making the Road Dirt fill effectively invisible.
Symbols for the buildings needed tweaking to get them to reasonable sizes (the standard size for some is fine for sheds and similar, but a bit too small for houses), and the typical problem with a number of the "City" styles cropped up, in that houses drawn using the drawing tool stand out far better on the map than those from the symbol catalogue. I simply drew the buildings that needed highlighting with the drawing tool, saving the symbols for everything else. Chimneys were added by-hand, helping to indicate occupied properties (sheds and barns were left without). The area is about 69 degrees South latitude after all, so no chimneys was never an option!
This style uses the AquilineTwo font as standard. However, I found this wasn't clear enough to properly read the labels, so switched to Primitive in all cases here, which meant amending two of the symbols as well, the scalebar and the compass indicator, to switch fonts. With luck, this all should mean the subsequent maps are a little easier to achieve.
And so to Ljungby itself:
One advantage with using Transparency on the road fills, is it makes the ford on the Swirl River look more "ford-like". I also chose to add the series of small plots in the lower right corner as the start of the nearer farmlands, and to represent small-holdings used by the villagers. There are a few sheds and barns scattered about there as well. I found adding sheds nearer the village proper started to make it feel too cluttered, with the scatter of trees and shrubs. Adding some sketchy contour line symbols north of the river helped indicate the land was rising that way, for all these need to be placed as free from other map features as possible, or they quickly become lost - hence why there isn't another south of the river. The eye's natural tendency to fill-in gaps helps the illusion here.
The other significant additions beyond what randomness had provided included the mill, with the miller promoted also to be village mayor. There's a dodgy bakery (which rumour has it may be the source of the rat problems north of the river...), so I felt a mill would be useful as well. The Market Place was a bit too blank, so it received a Toll Booth for collecting tolls from the market traders, and a well for arriving draught animals.
Only nine more to go!
-
[WIP] Community Atlas, 1,000 Maps Contest: Villages in The Whispering Wastes of Haddmark, Peredur
Having thus generated the surrounding wilder lands, it was then time to construct the random, geomorphic-dungeon-designed map, as noted earlier, using the OSR Dungeon style from the 2015 Annual, in the manner established for my immediately prior map, again mirroring that used in the Shadowdark supplements. Since the Inkwell Explorer dice are one of the sets for which no written descriptions are available, I'd had to work up some ideas about the content well in advance, so seeds for some could be planted in the regional Whispering Wastes map. One of the random map designs for this layout was a fairly obvious temple structure, albeit with a curiously crystalline-looking central focus:
Having tried a few random rolls on the main Shadowdark tables, I came up with a cult that spoke only in whispers (which of course ultimately developed into the area's name), but nothing that seemed to match the temple's crystal focus. So I turned instead, and rather by-chance, to a free PDF Shadowdark supplement, created by the online Discord community earlier this year, which allows the design of slightly weird mega-dungeons randomly, on-the-fly. This is called "Shadowdome: Thunderdark" (SD:TD), and was used to create a random mega-dungeon, run through by two teams of players in direct competition, at Gary Con 16 in Lake Geneva, Wisconsin, USA, in March 2024.
I began with a few random rolls from tables in SD:TD, and stumbled onto several items with a crystalline theme that way. Some quick adaptations to extract other related features, more random rolls and a few deliberate choices, and suddenly the layout became The Crystal Cathedral of the Whispering Wastes, or "Crystal Cathedral" for short:
This was located, hidden away and hard to find, in Lightning Ravine, Hex 1002, with the Outer Doors opening onto a ledge partway down one of the side-canyons in said Ravine. It was rather fun to watch the whole coming together from what was provided by SD:TD, with some expansions and a little adaptation in places.
Ultimately, the process provided a gigantic creature, "The Shimmering", that was living in the crystal, and which had descended from the stars long ago, sinking into the earth and creating a protective crystalline casing for itself. It had set-up a cult of humanoids (The Shimmering Cult) to provide living creatures it can feed upon, turning them into fresh parts of the crystalline features scattered throughout this little complex, with a view to eventually having sufficient power and energy to return to the cosmos. (Freely acknowledging here influence from Lovecraft's "Colour Out of Space", and Nigel Kneale's "Quatermass 2", where even the cult acolytes receive a small "mark".) The cultists become transformed into parts of the crystalline structures eventually, gaining extra powers and abilities along the way. Plus parts of the cult can be found in other places in the Whispering Wastes, as the notes for that map, and this one will suggest. Cultists who are always on the lookout for lone travellers and others who seem unlikely to be missed...
Ordinarily, that would have been that, submission ready for the Atlas, and I'd have been moving on to the next small dungeon map in the series, intended for somewhere in the Feralwood Forest of Alarius. However, while I was finalising the notes for both these maps, Remy Monsen dropped-in the 1,000 Atlas Maps Competition. As noted in my first posting here, the Shadowdark hex-mapping system allows the creation of individual sites as well, including settlements, of which there are ten on the hex map, all village or hamlet sized. As I'd already done the basic layout designs for these in preparing the map notes anyway, I decided to try mapping all ten. Whether they'll all be finished before the contest ends is, of course, another matter. I will complete them, if other things allow, regardless of that though.
First village is to come next - Ljungby (Hex 005)!
-
Community Atlas 1000th map Competition - with Prizes [August/September]
Having already reserved the orange-highlighted area below in Haddmark, Peredur to place the next small dungeon map in my ongoing mapping project this year, I'd already completed the map for it before the contest was announced.
While it's not been submitted for the Atlas yet (it will be later), this is the map I've prepared, called The Whispering Wastes:
I've explored why it is as it is elsewhere on the Forum, including how I'd had the crazy notion at one point to prepare maps for all 41 features in the labelled hexes. I'd even worked-up details for most, including the ten small settlements. I'll not be doing all that. However, I have decided to try mapping the ten little settlements, although whether I'll finish them all by the end of September is another matter!
The list of settlements, and the theoretical order in which I'm hoping to map them, is as follows:
- Ljungby Village (Hex 005)
- Bruga's Hold (Logging Hamlet, Hex 403)
- Ivan's Keep (Defended Village, Hex 505)
- The Village of Toresk (Hex 805)
- Osalin (Necropolis Village, Hex 1105)
- Arvika (Bridge Hamlet, Hex 1304)
- Rularn (Isolated Hamlet, Hex 1307)
- Brightlawn (Watery Hamlet, Hex 1604)
- Fairbridge (Torne Crossing Village, Hex 1702)
- Skara (Farming & Logging Hamlet, Hex 1611)



