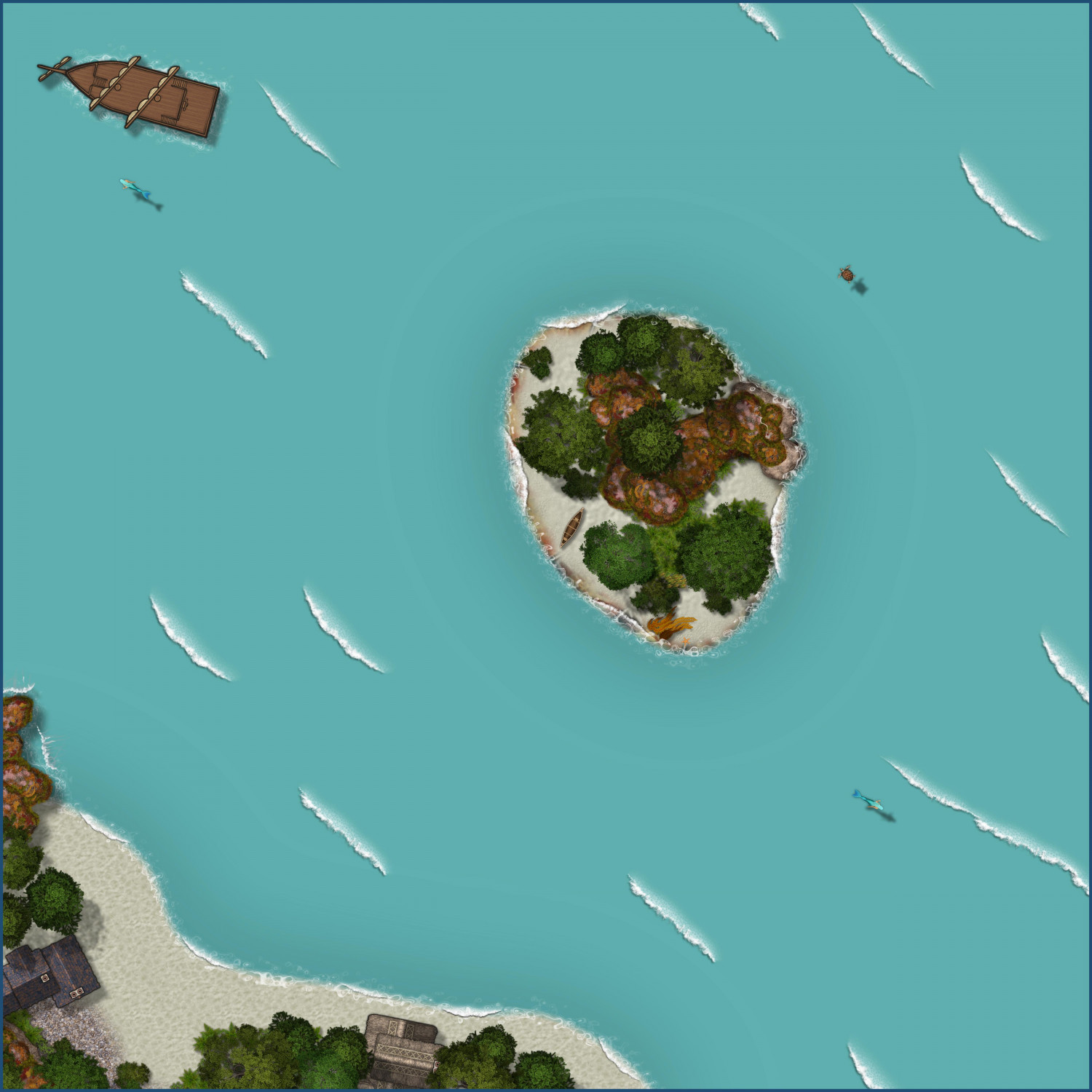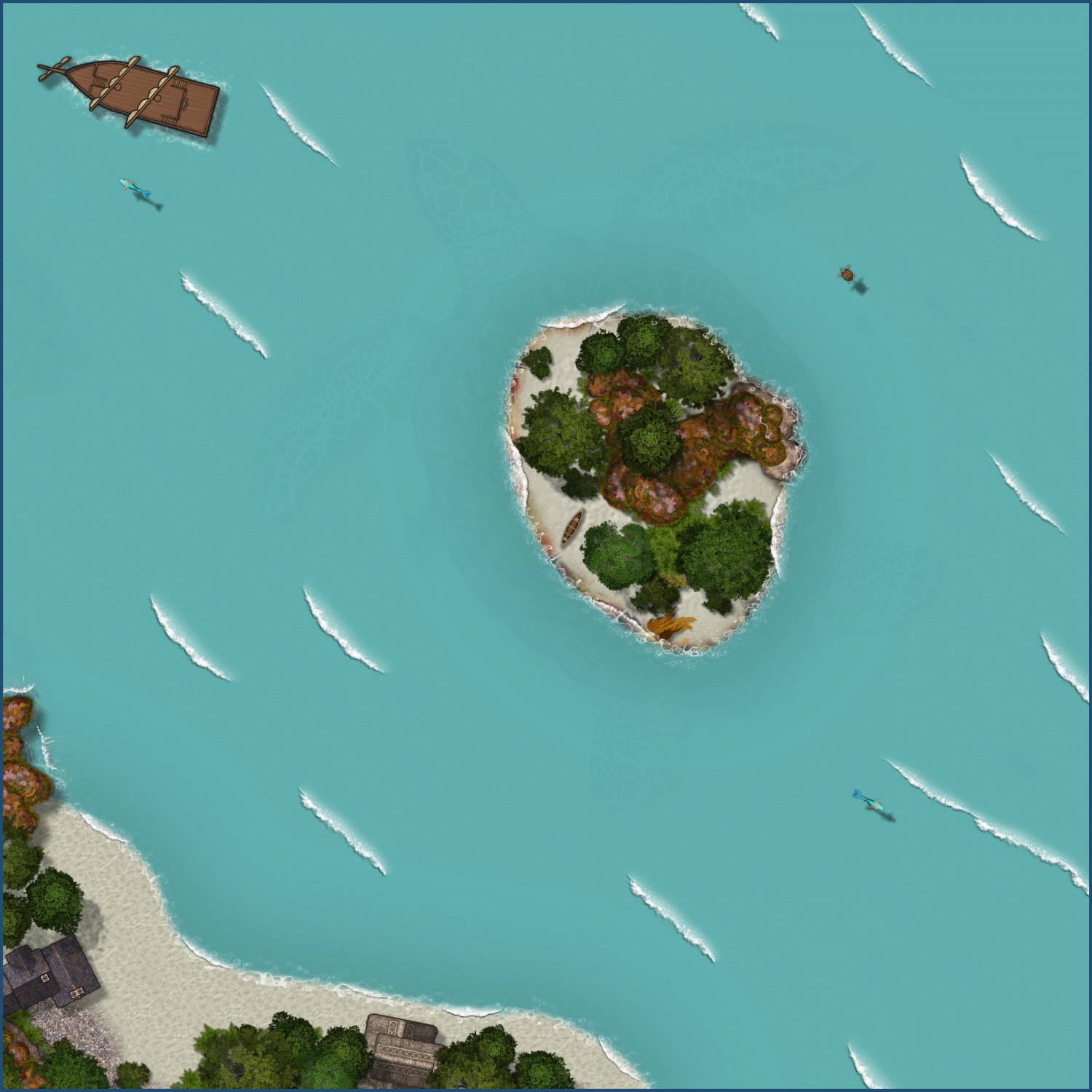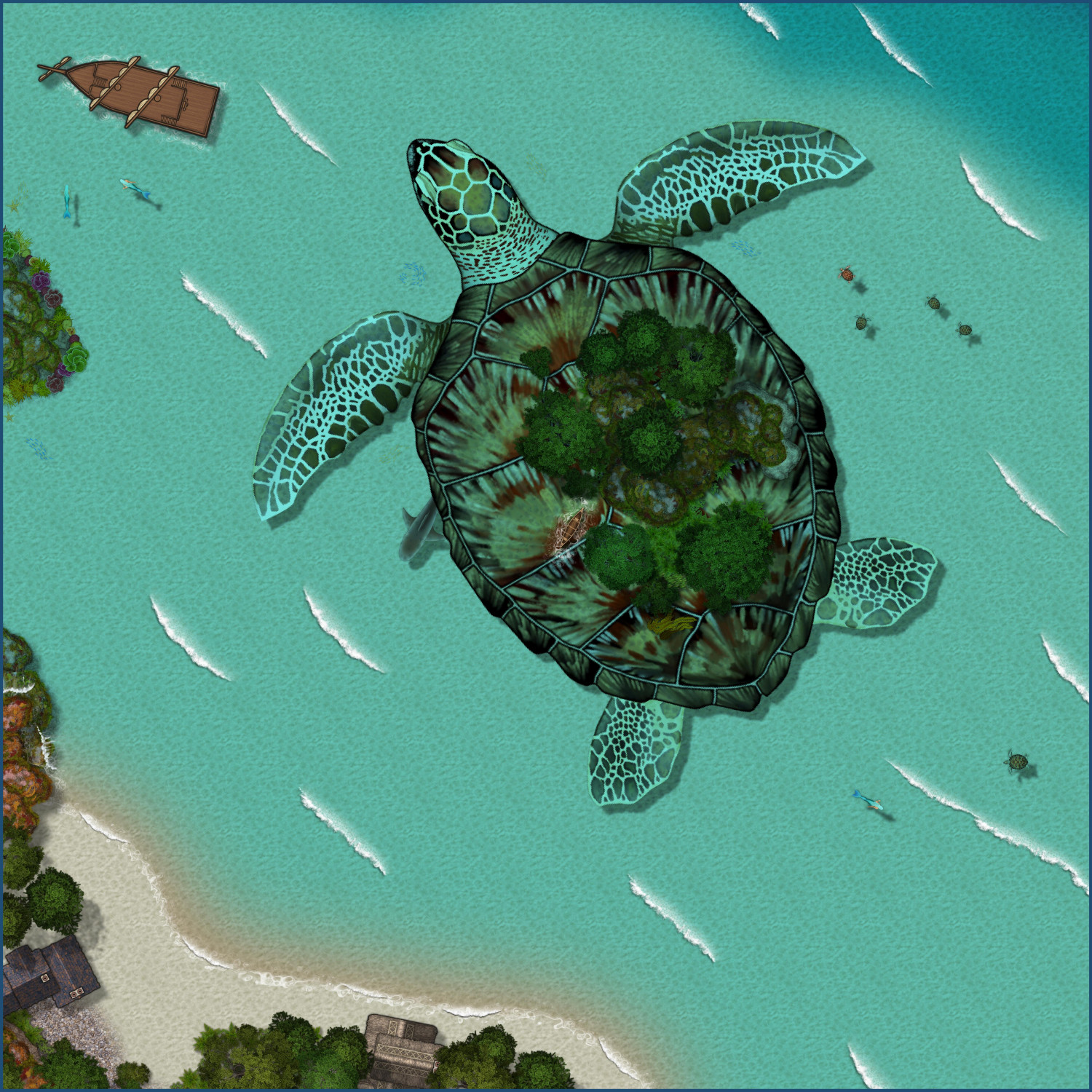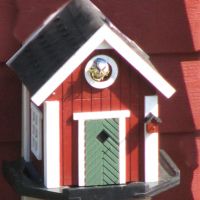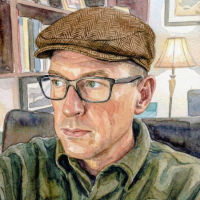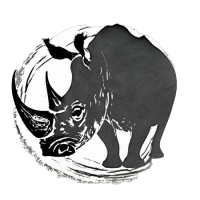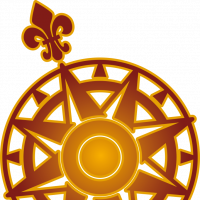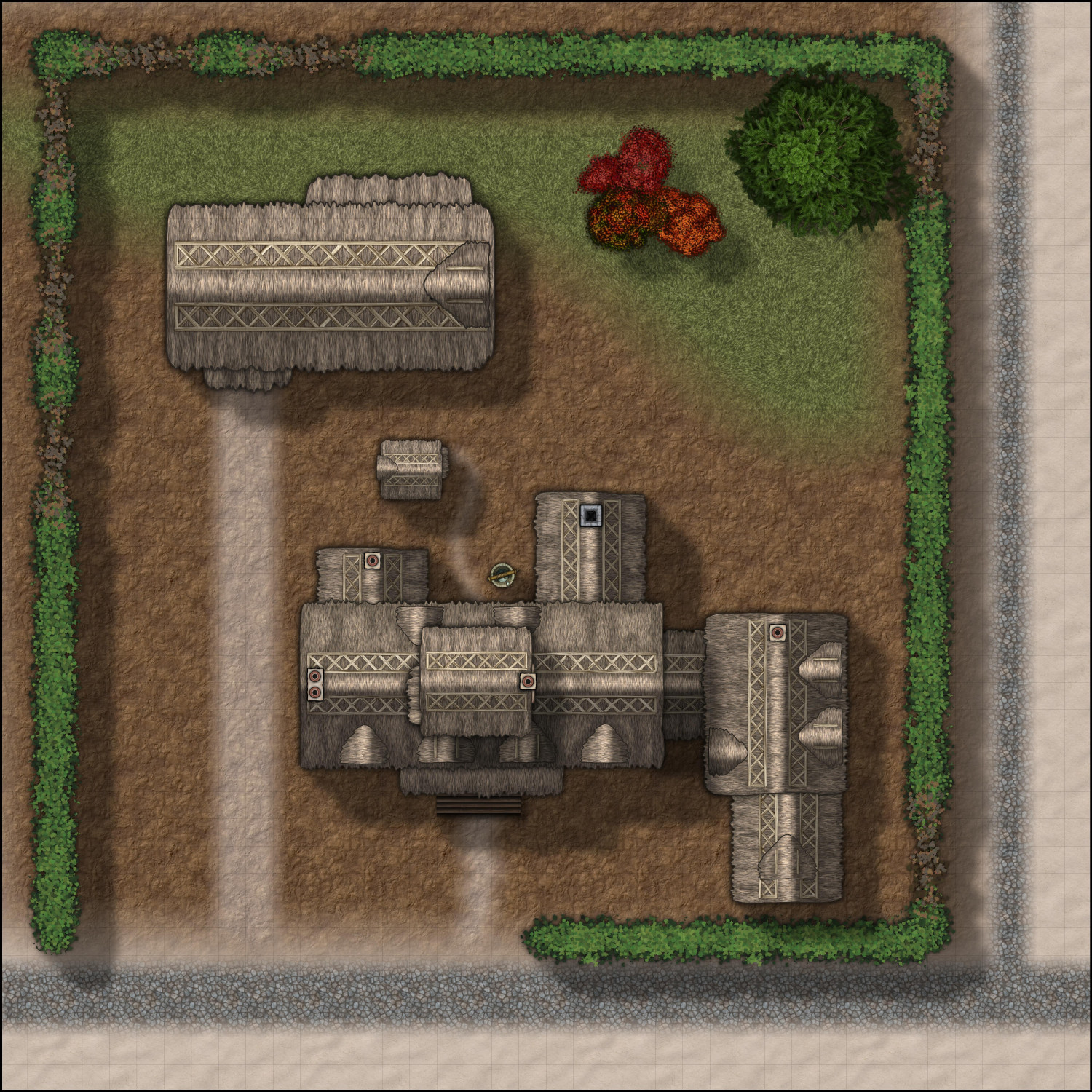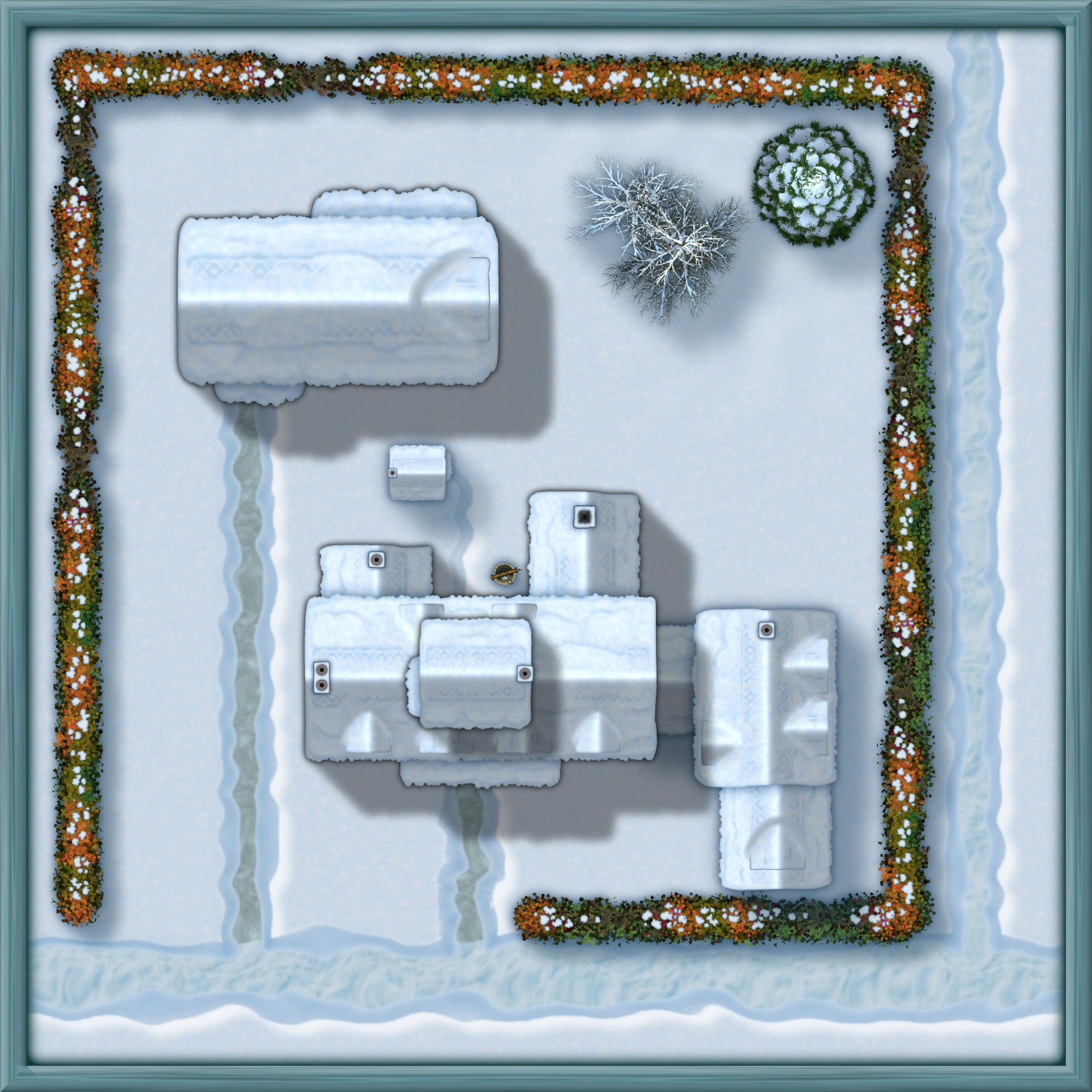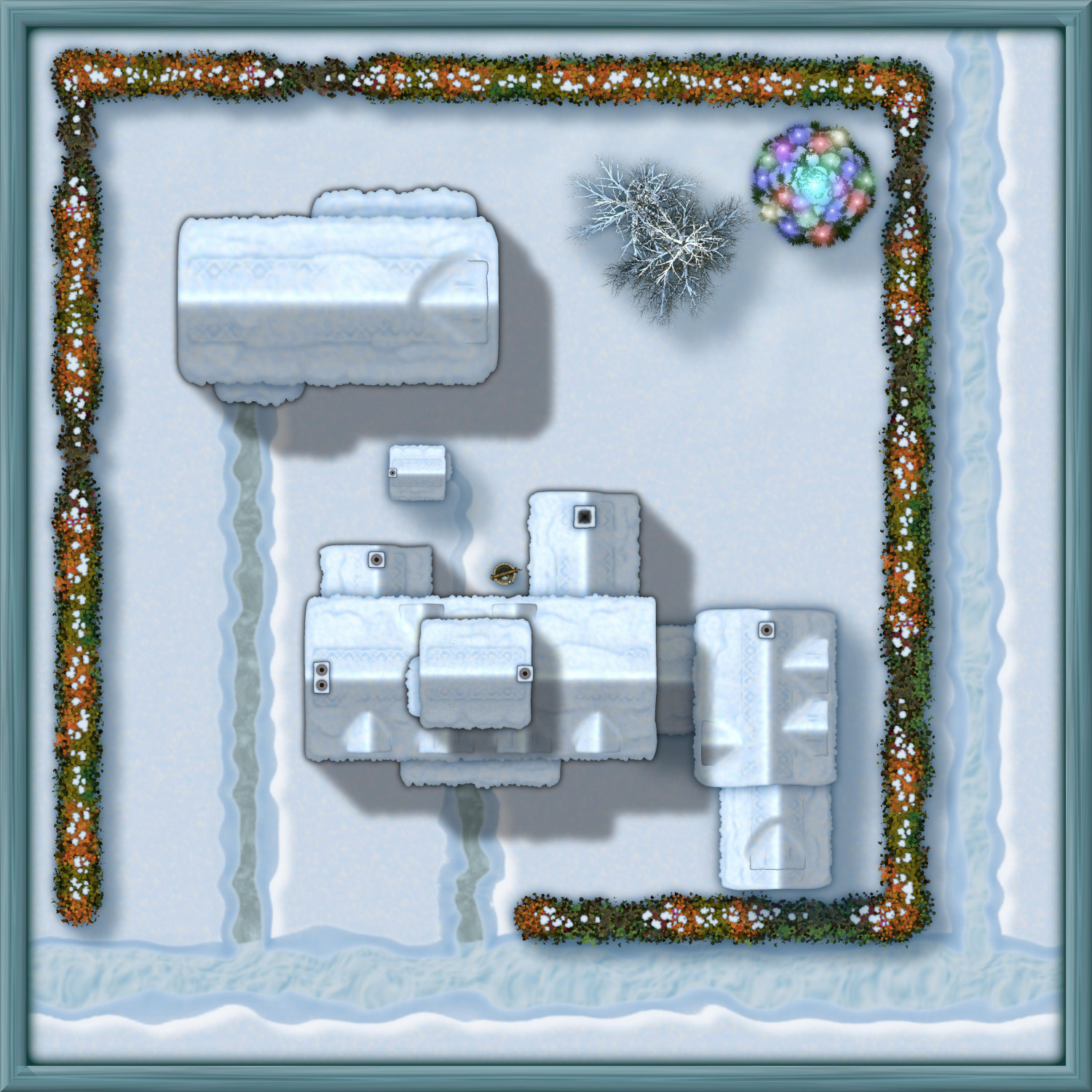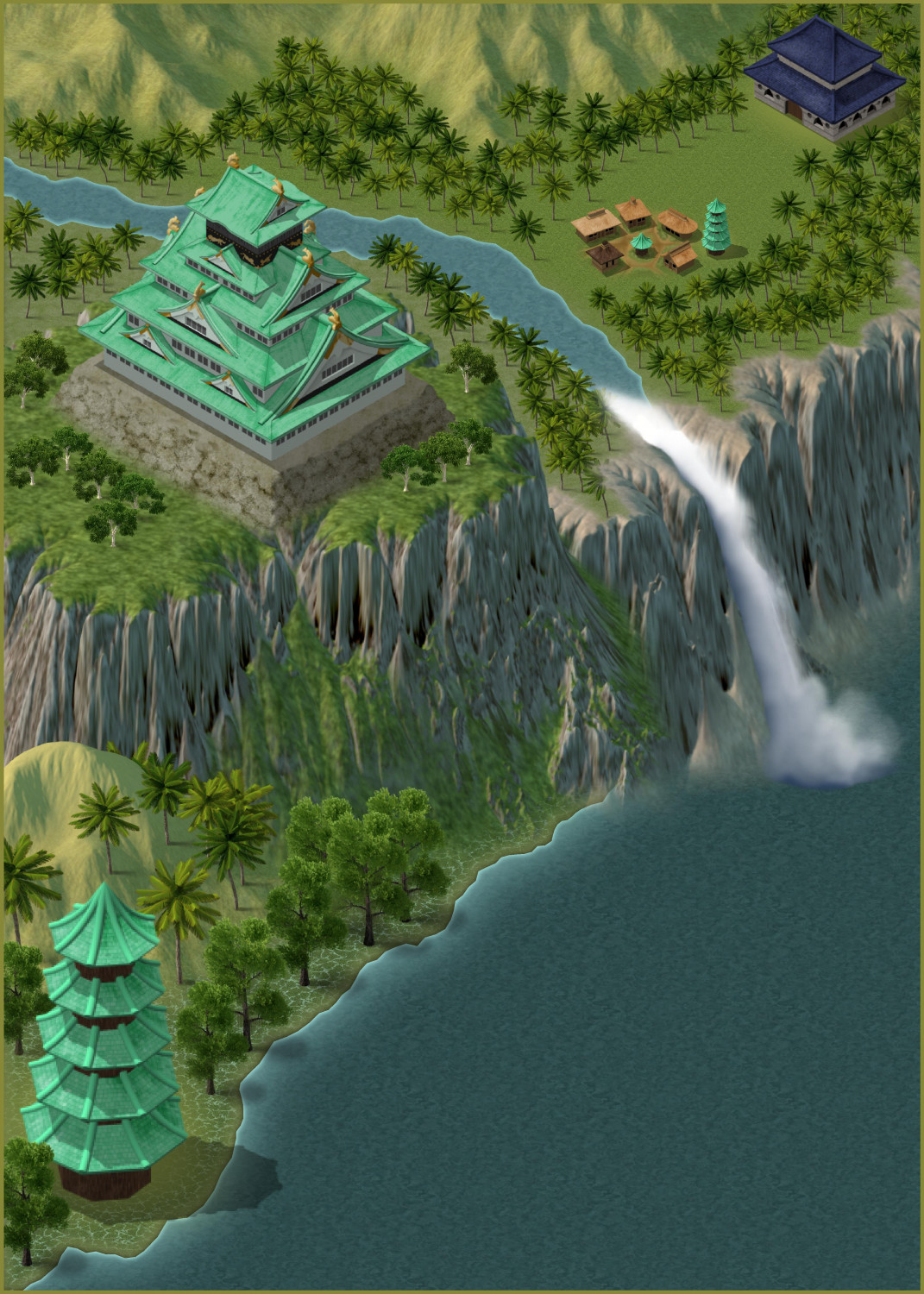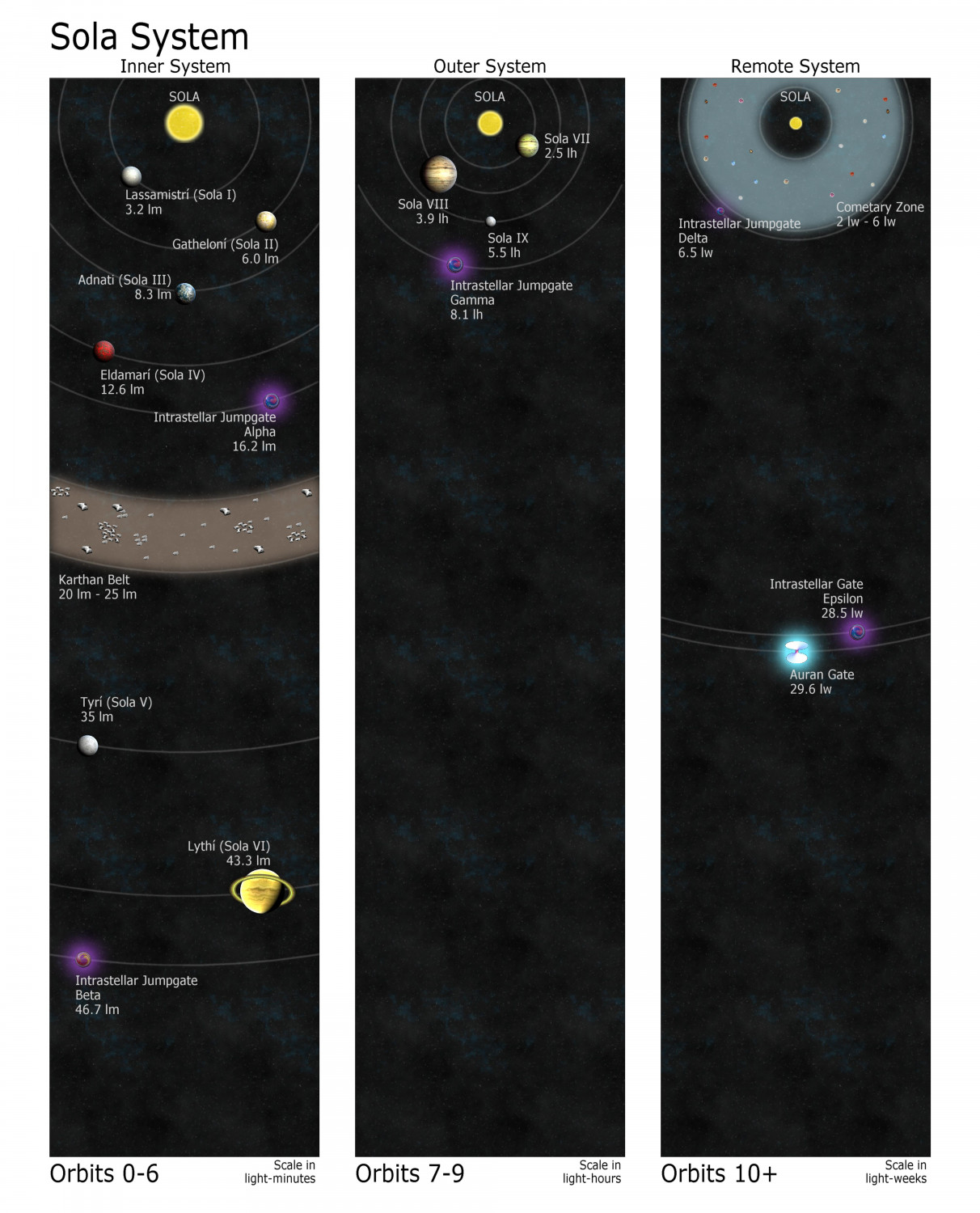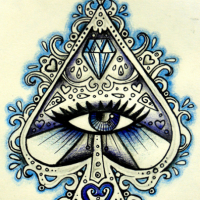Royal Scribe
Royal Scribe
About
- Username
- Royal Scribe
- Joined
- Visits
- 9,529
- Last Active
- Roles
- Member
- Points
- 3,353
- Birthday
- February 5, 1968
- Location
- San Francisco, California
- Website
- https://legacy.drivethrurpg.com/browse/pub/31814/Royal-Scribe-Imaginarium
- Real Name
- Kevin
- Rank
- Mapmaker
- Badges
- 16
Reactions
-
Aspidochelone
A year ago, I posted this map of an Aspidochelone. I wanted to revisit it to explore creating alternate versions.
Player Version
This tweaks the water to make it opaque by turning off the Blend mode sheet effect. I then added a colorize effect to make the water more turquoise.
Player Version...with a Hint
This version adds a slight Transparency effect to the water so there's a subtle hint of the creature below.
Submerged
If the PCs disturb the Aspidochelone (by lighting a campfire, for example), here's a version where it has dived below the water, imperiling the party. The canoe floats, fortunately, so I left it above water and added ripples around it.
-
[WIP] The Candle & Kettle Inn in the village of Mapleford
I'm working on a little village called Mapleford (so named to give me an excuse to sprinkle in a few of the Japanese Maple trees from the Asian Town annual). Before I tackle the rest of the village, I wanted to focus on the Candle & Kettle Inn, which provides welcome accommodations for traveling adventurers and doubles as the village's only tavern for locals.
Here's the exterior of the inn and its stables (and outhouse). Lots of chimneys, but I covered a few with dormers. Fortunately, lots of fireplaces means lots of excuses to use Shessar's lovely fireplace symbols.
And here it is in the winter:
Just for fun, here's a Winter Solstice celebration with the fir tree decorated with lights (probably luminescent crystals, though it could be candles specially treated to glow with different colors).
Although I've mentally plotted out the interior layout, I want to work on the rest of the village before getting to interiors.
-
[WIP] Jungle Temple
-
A Monastery by the Sea
-
The Sola System: Adnati's star and celestial neighbors
Made some changes. Scaled the starfield background per Ralf's tip. Moved the asteroid belt to the Inner System where it could be showed off more dramatically. Added a comet zone in the Remote System, using comets from CA80 HighSpace Star Systems. Changed the glow on the wormhole to a light blue so it would pop more. Decided to add some intrastellar jumpgates (like man-made wormholes) within the solar system, and for those I used Singularity symbols from CA80. And since I was already dipping into that annual anyway, I decided to swap out the planet symbol for the Jupiter-like planet Lythí and replace it with a planet symbol with rings from CA80.


