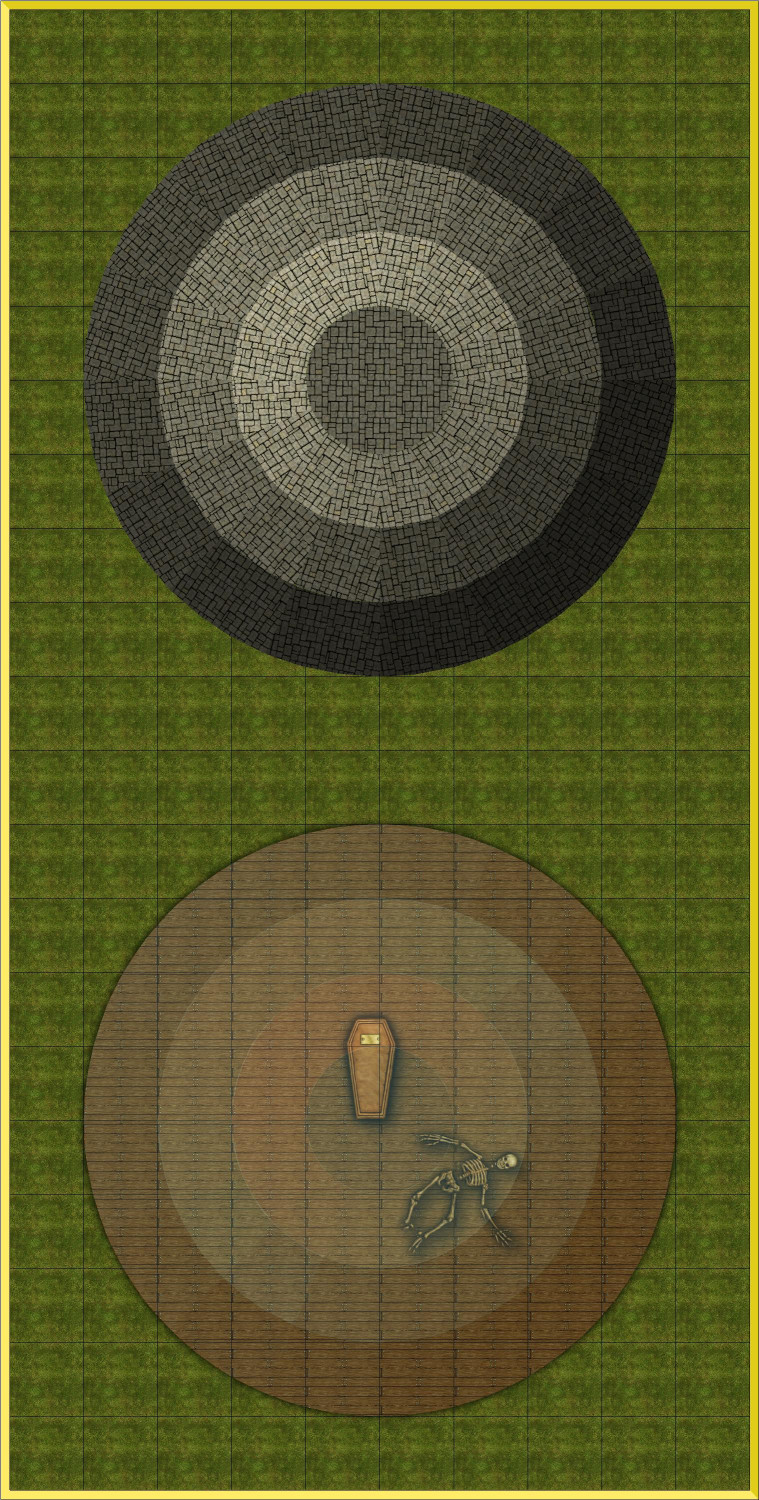Royal Scribe
Royal Scribe
About
- Username
- Royal Scribe
- Joined
- Visits
- 9,536
- Last Active
- Roles
- Member
- Points
- 3,353
- Birthday
- February 5, 1968
- Location
- San Francisco, California
- Website
- https://legacy.drivethrurpg.com/browse/pub/31814/Royal-Scribe-Imaginarium
- Real Name
- Kevin
- Rank
- Mapmaker
- Badges
- 16
Reactions
-
Corrupted Template
-
CC4 Overland Development Thread
-
CC4 Overland Development Thread
-
How to use the Ball Filter?
-
How to use the Ball Filter?
Didn't have a chance to follow the PDF yet but in the meantime, here are two approaches using three concentric rings of 16 panels per ring. The top is a solid fill and the bottom is a light blue set with a 20% opacity. (Copying in a circular array sure saved me a lot of time here.) Also haven't had a chance to experiment more with the Ball.png filter.
Now I'm thinking my dome might be flat panels welded together (with metal seams) rather than a proper ball. Hmmm. It's for an observatory.



