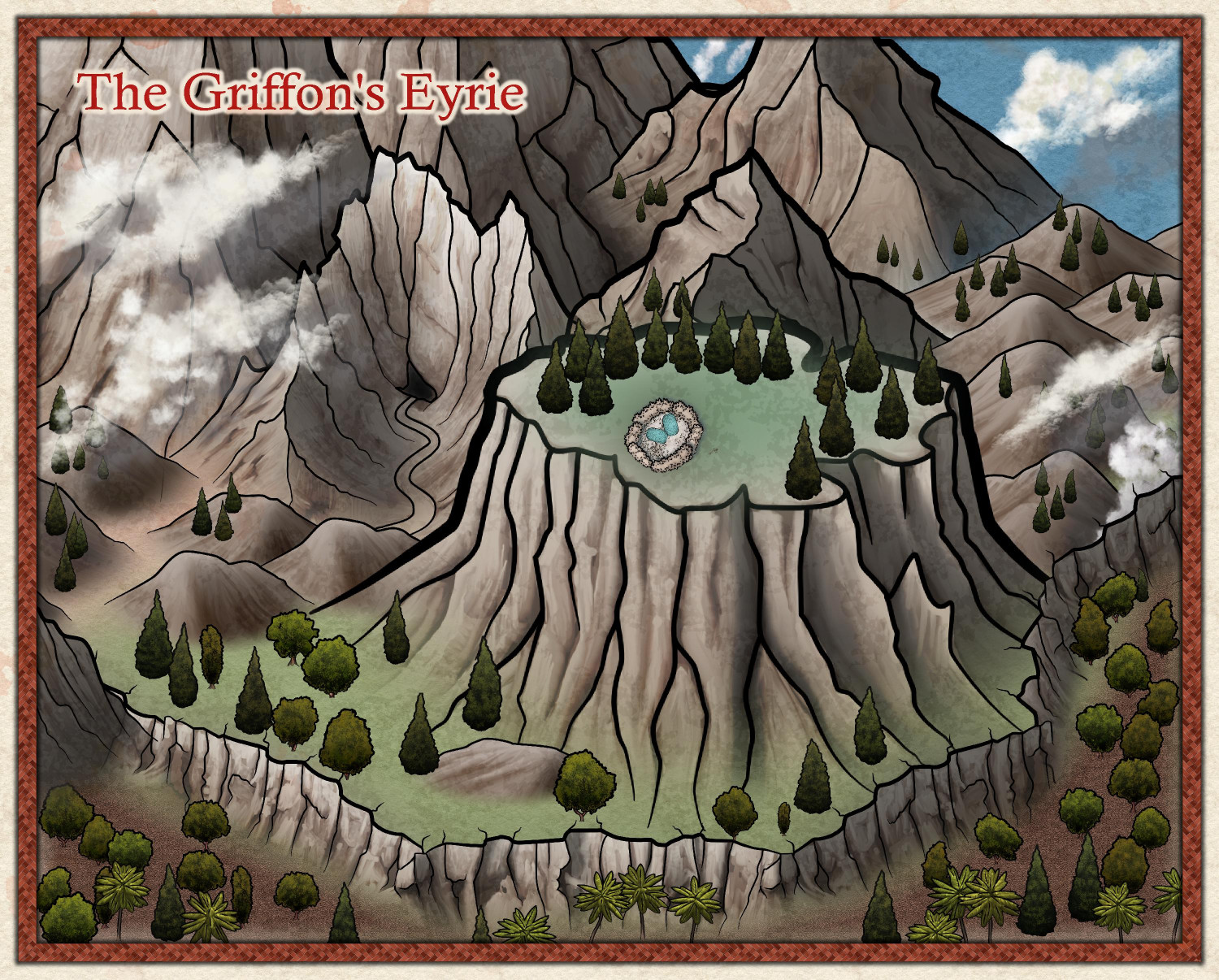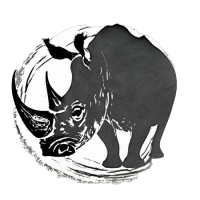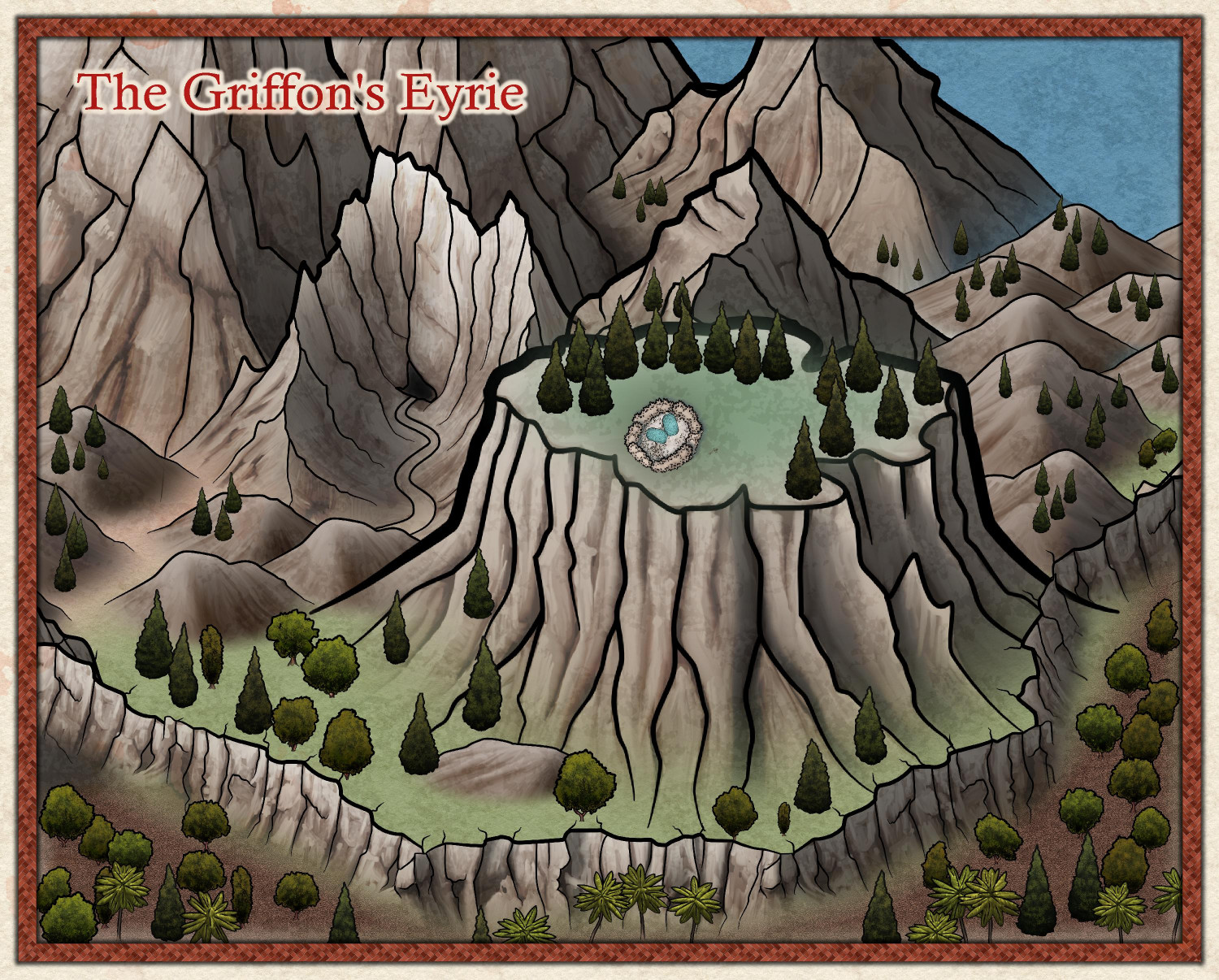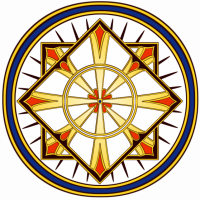Royal Scribe
Royal Scribe
About
- Username
- Royal Scribe
- Joined
- Visits
- 9,536
- Last Active
- Roles
- Member
- Points
- 3,353
- Birthday
- February 5, 1968
- Location
- San Francisco, California
- Website
- https://legacy.drivethrurpg.com/browse/pub/31814/Royal-Scribe-Imaginarium
- Real Name
- Kevin
- Rank
- Mapmaker
- Badges
- 16
Reactions
-
Top down campfire?
All this time, I thought you did the Forlorn Trails add-on, Sue.
Just searched for campfire. I believe the DD3 one comes from the CA49 (2011) add-on, under the Alchemy Objects group. SS2 Bitmap B has one but it's pretty cartoonish. SS2 Bitmap A also has one, I think.
Dundjinni Archives has a bunch of free ones but they don't always mesh well with other styles.
-
CC4 Overland Development Thread
-
[WIP] - The Griffon's Eyrie
Good idea! I meant to do clouds and then forgot. Moved the cliffs to a Symbols Front 3 sheet (already had Symbols Front and Symbols Front 2 sheets), and also added some trees there. I will try it as a vertical map when I do a different version in Spectrum Overland. The battle map will probably be top down.
-
[WIP] - The Griffon's Eyrie
I've been working on a larger dungeon map, but to take a little break, I decided to do an adventure map, a griffon's nest. I wanted it to be sort of isometric using an overland style, and ended up choosing a style I haven't worked with much before: Darkland Overland. I struggled with the nest and ended up turning to SS6, Mike Schley's isometric city style, using some varicolor hedges and hay bales (with some SS4 dragon eggs thrown in).
I may try it again in another style. Maybe Spectrum Overland? Or maybe a zoomed-in encounter map, but that will probably come after I finish the dungeon map I'm currently working on.
-
CC4 Overland Development Thread









