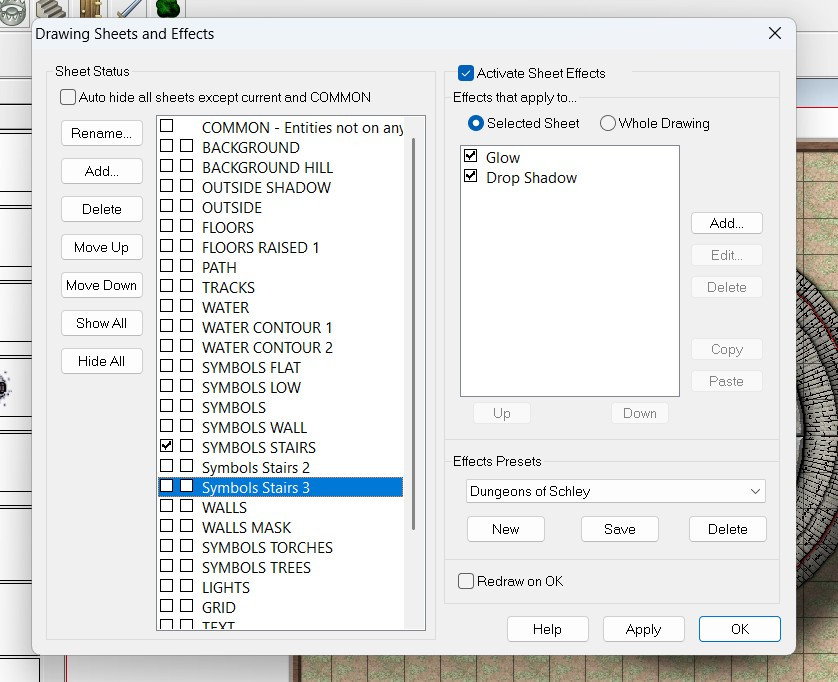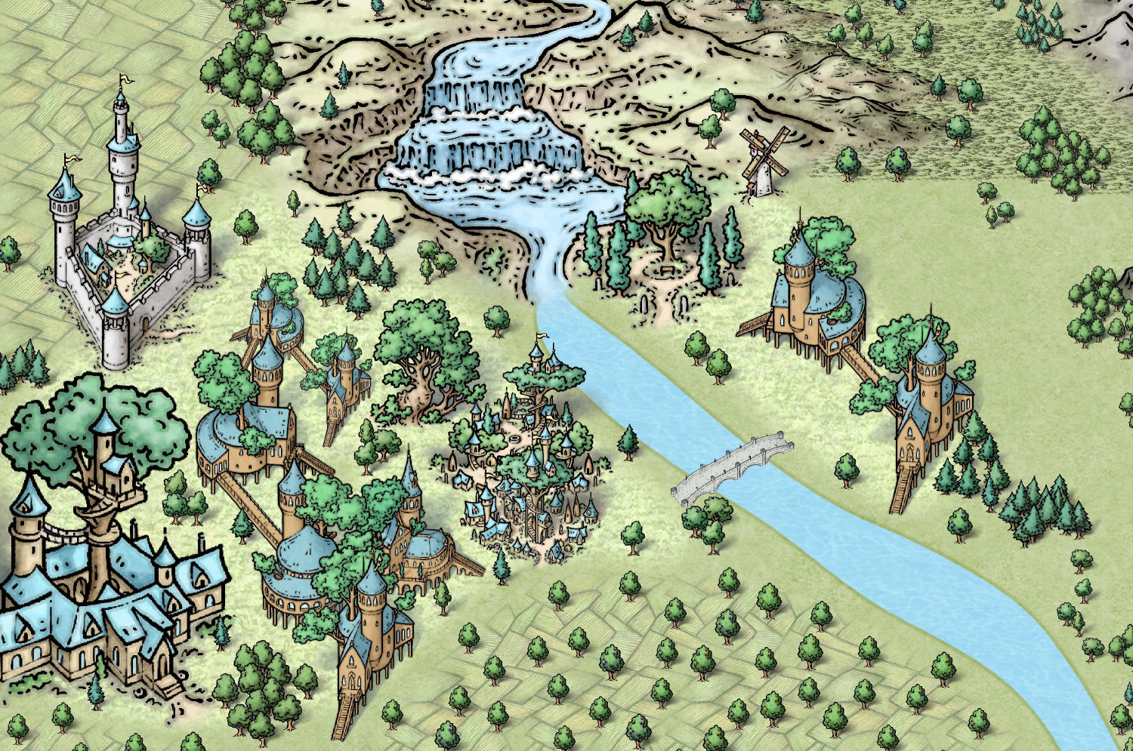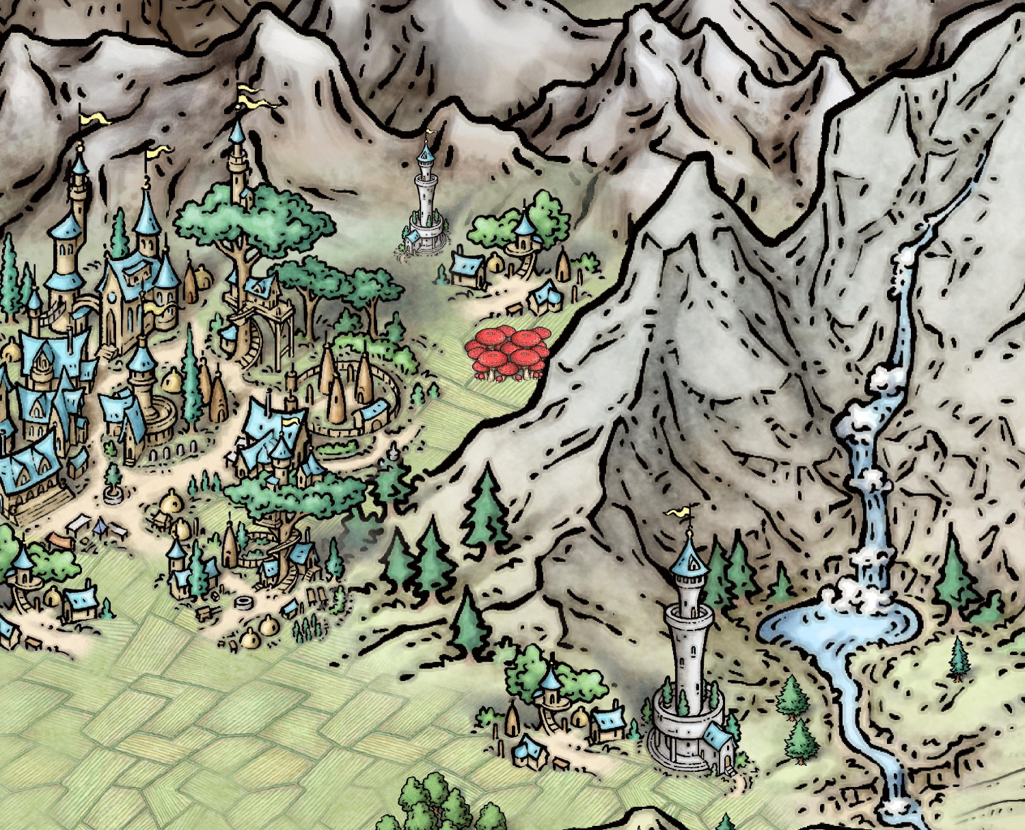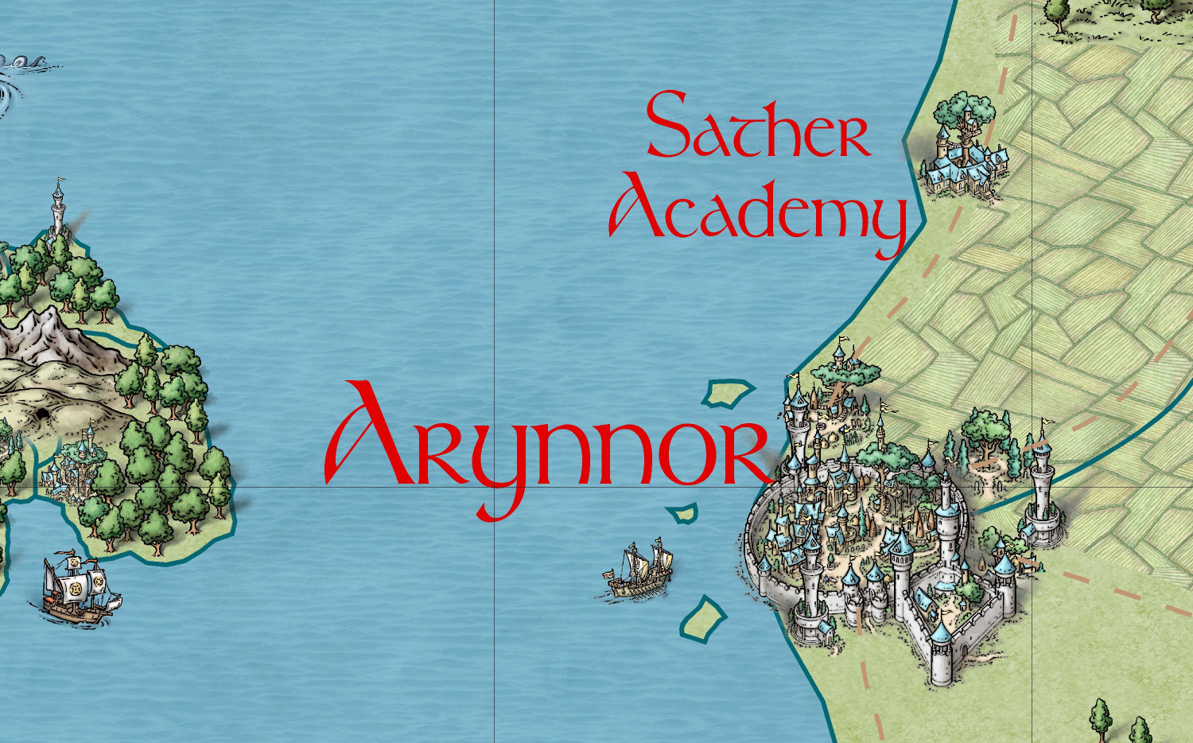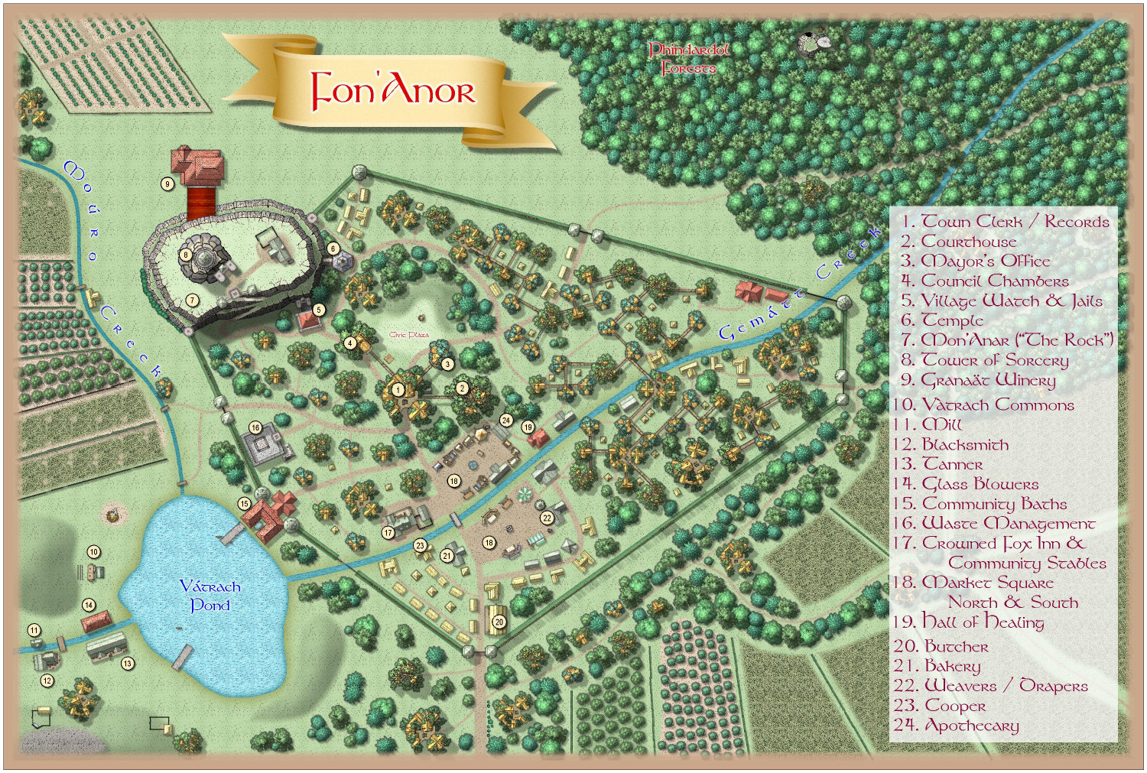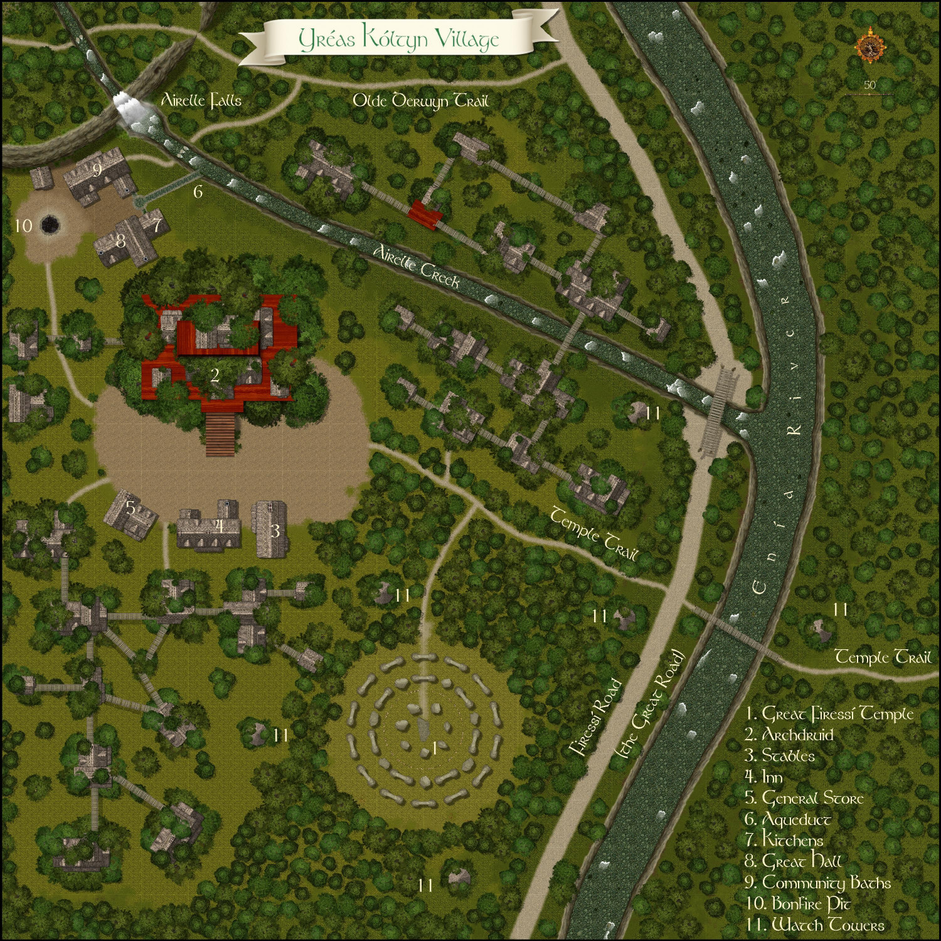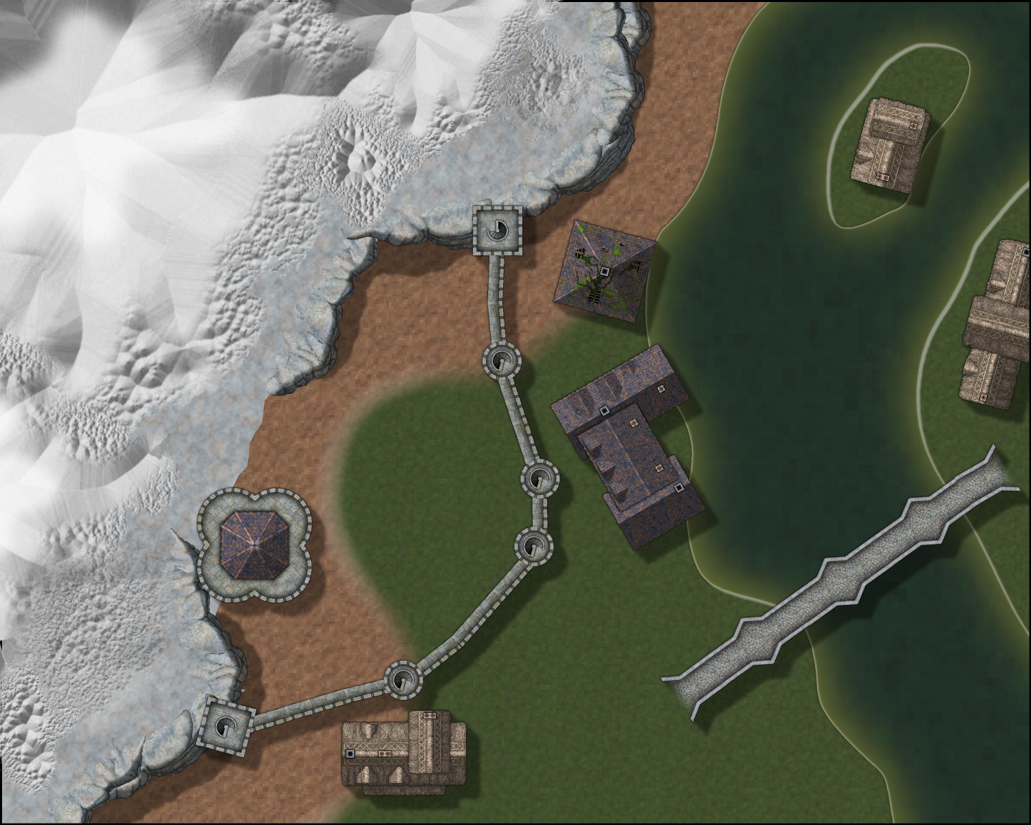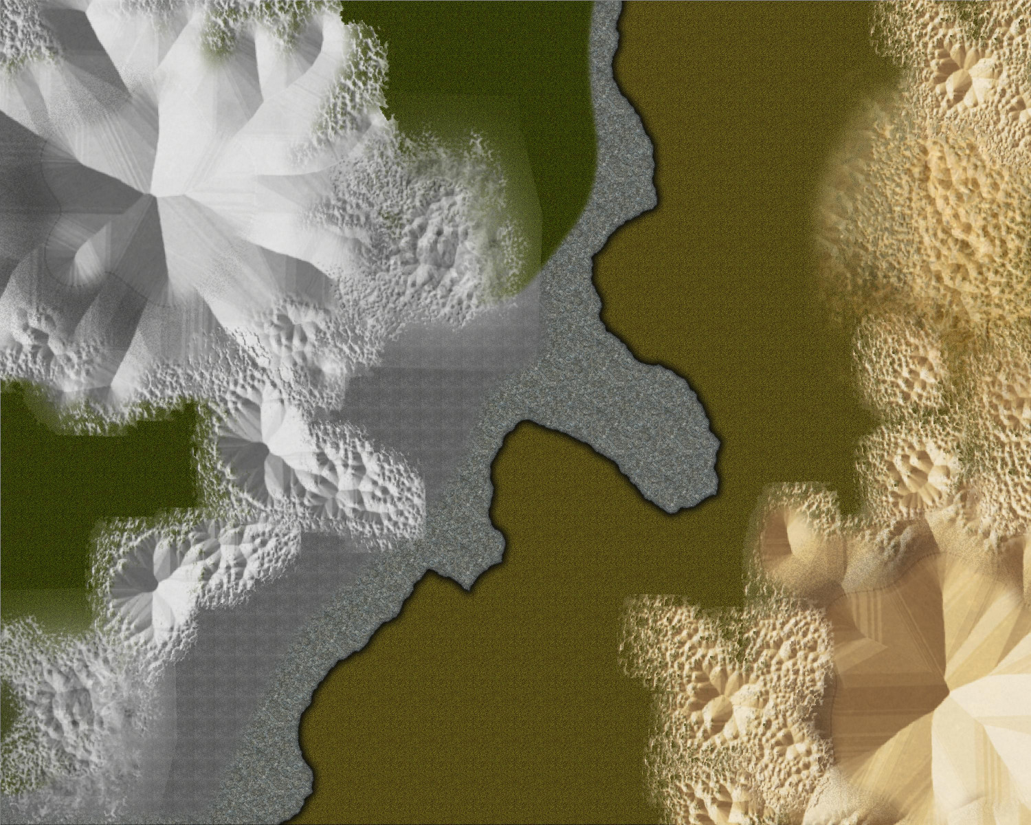Royal Scribe
Royal Scribe
About
- Username
- Royal Scribe
- Joined
- Visits
- 9,534
- Last Active
- Roles
- Member
- Points
- 3,353
- Birthday
- February 5, 1968
- Location
- San Francisco, California
- Website
- https://legacy.drivethrurpg.com/browse/pub/31814/Royal-Scribe-Imaginarium
- Real Name
- Kevin
- Rank
- Mapmaker
- Badges
- 16
Reactions
-
Trouble with Layers, priority, etc.--help?
In fairness, it's an awfully long manual. It's great for reference, but I struggled when I tried to learn the software with just the manual. For me, the video tutorials were very helpful.
One of the things I struggled with, and this may be the same for you, was understanding how layers and sheets differ, and how layers differ from the other art design and desktop publishing software I was more experienced with.
In CC3, layers help with organizing similar things so that you can hide, reveal, or freeze them, but they have no impact on the order in which things are shown. You'll notice that the layers are all listed alphabetically because the order they appear in the list doesn't affect anything.
Sheets have the big impact here. The software renders things in order they appear on the list. In this screenshot, the BACKGROUND would render, then BACKGROUND HILL, then OUTSIDE SHADOW, etc.
This allows you to control in how your symbols and drawn polygons sort, so that your floor will always be below your furniture, for example.
The Move to Front command only affects things on the same sheet (regardless of layer). If you have two symbols on the SYMBOLS LOW sheet, then the Move to Front command could force that symbol to be on top of the other one. Both symbols, however, will be above any other symbols on the SYMBOLS FLAT sheet (because the SYMBOLS FLAT sheet would render first, and then the SYMBOLS LOW). And both symbols would be below the regular SYMBOLS sheet, because it will render after the SYMBOLS LOW sheet.
Screen captures are always helpful, but I hope this gets you on the right track.
-
Treetop village?
Hello Mr. Red!
In addition to the top=down elven structurers that Ricko showed, Mike Schley also has isometric versions (like looking down at a 45 degree angle) in both his isometric cities (Symbol Set 6) and his overland symbols.
Here's some portions from a map I did using SS6:
And here's a bit of an elven city using his overland symbols, which come with CC3+:
Here's an elven village using the top-down symbols that Ricko showed:
You can find that in the Atlas here:
https://atlas.monsen.cc/Maps/fon'anar
But I also did an elven village using Darklands City and Forest Trail, where I drew platforms in trees, placed thatched homes on those platforms, and then put more trees above the houses -- with trees above and below, they look like tree houses.
https://atlas.monsen.cc/Maps/yr%C3%A9as%20k%C3%B3ltyn%20village
You can download the full FCW file from the Atlas if you want to see how I did that.
-
Castle Perilous
It's a useful style for creating a rough idea of what I want to map, but somewhat limited in symbols. I like the idea of doing a sketch with this style and a more detailed version in another, with this style on hand to give to adventurers when the time is right. I love the idea of using this pencil sketch style for a map handed to adventurers by some weary ranger in a tavern who has scrawled out a quick idea of where the adventurers need to go -- while omitting many of the perils they'll encounter on the way.
-
Live Mapping: Character Artist 3
In the chat, I asked if the style had any animal companions or familiars, and was told it doesn't. But now I'm wondering if the two Token Treasury add-ons could be used for that? I don't have those yet, so I don't know if those tokens can be used without their borders, nor whether they have suitable pet symbols. For those of you who do have the Token Treasury symbols, what do you think? Do they work well with Character Artist?
Also, one thing not mentioned in the video that I recall: I've seen some folks here illustrate their maps with characters in the margins, like the map's villain. But I have also seen some of you create beautiful illustrations using overland map symbols to create a background for their characters. Just wanted to throw out the idea that CA can work well with other mapping styles and doesn't have to be a solely stand-alone thing.
-
Wish List: City/Dungeon Top-Down Mountain Peaks, Ridges & Crags
Here's a super quick, super rough experiment using Darklands City as the base with 13th Age Revisited for mountain peaks. I will keep playing with it, but there's some potential there.
Here's an even rougher experiment with Creepy Crypts. Would need to do more finessing and blending to get it to work.
The quest continues. Meanwhile, if any symbol designers are working on cliffs for a future annual, maybe ponder whether a few ridges or peaks would make sense to include.


