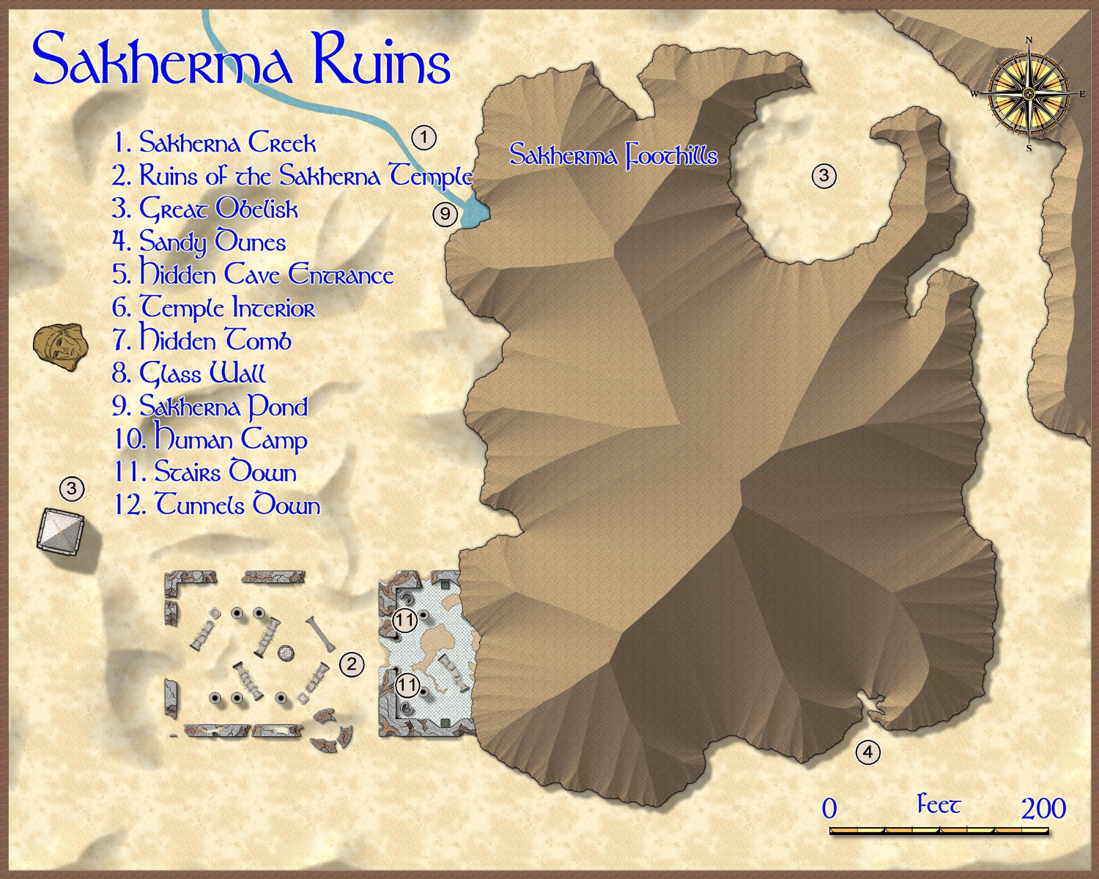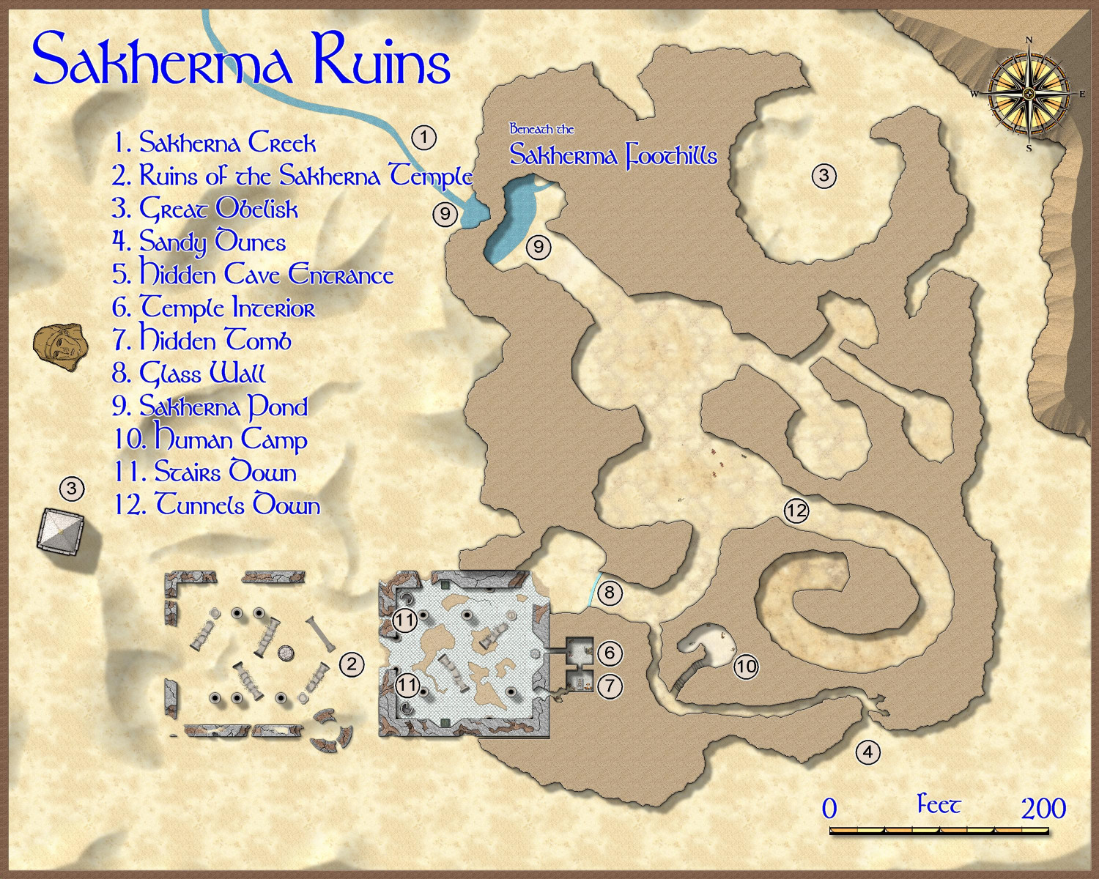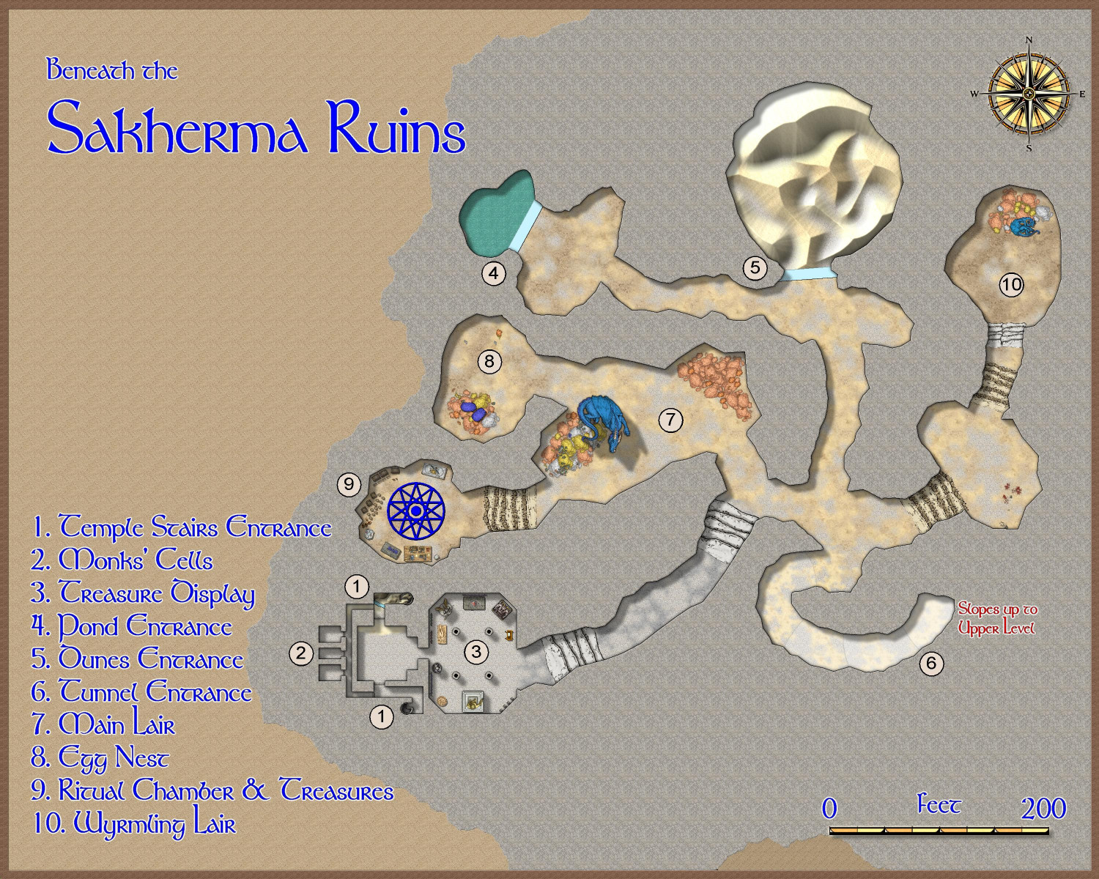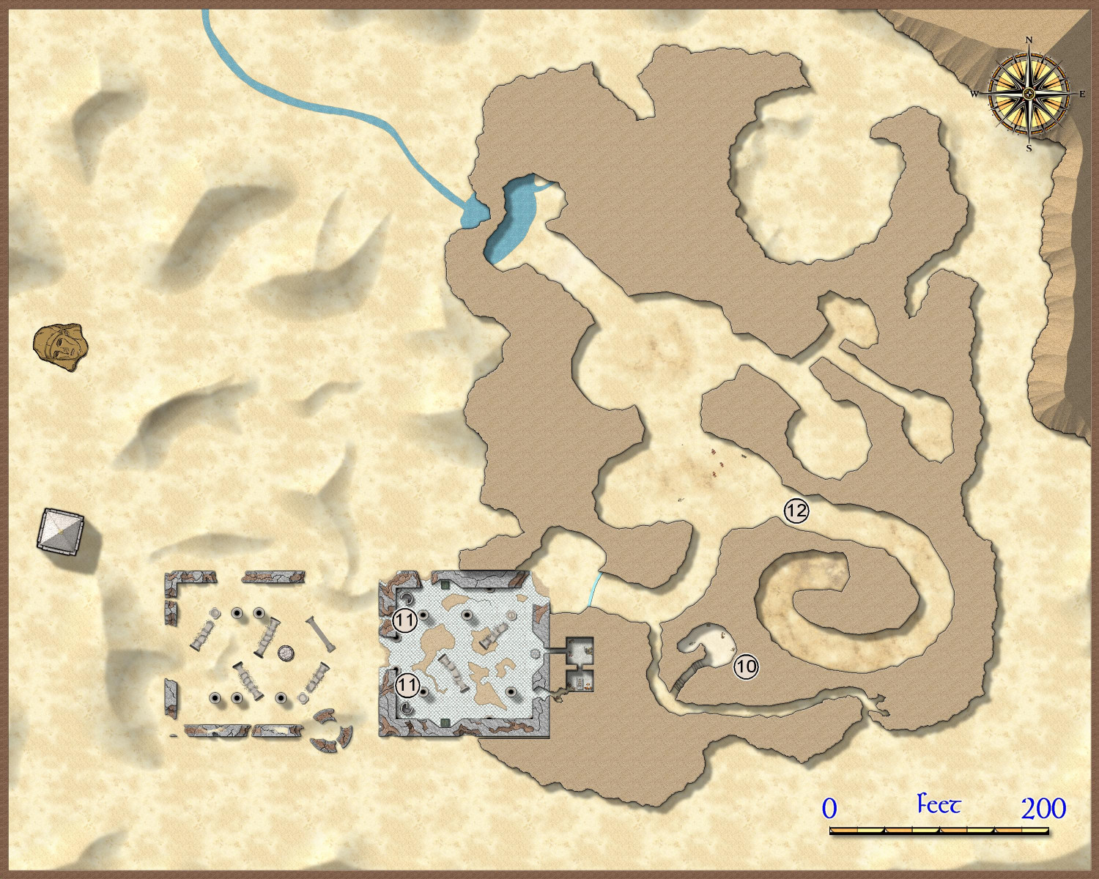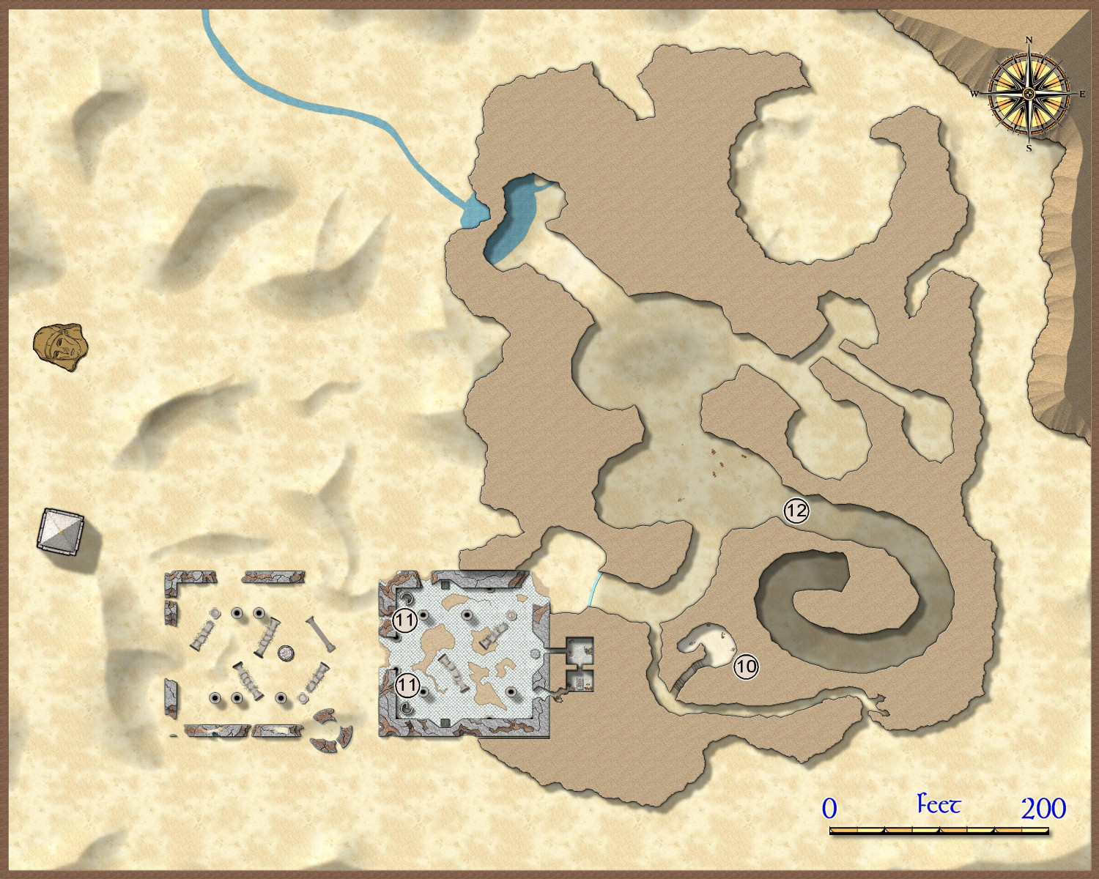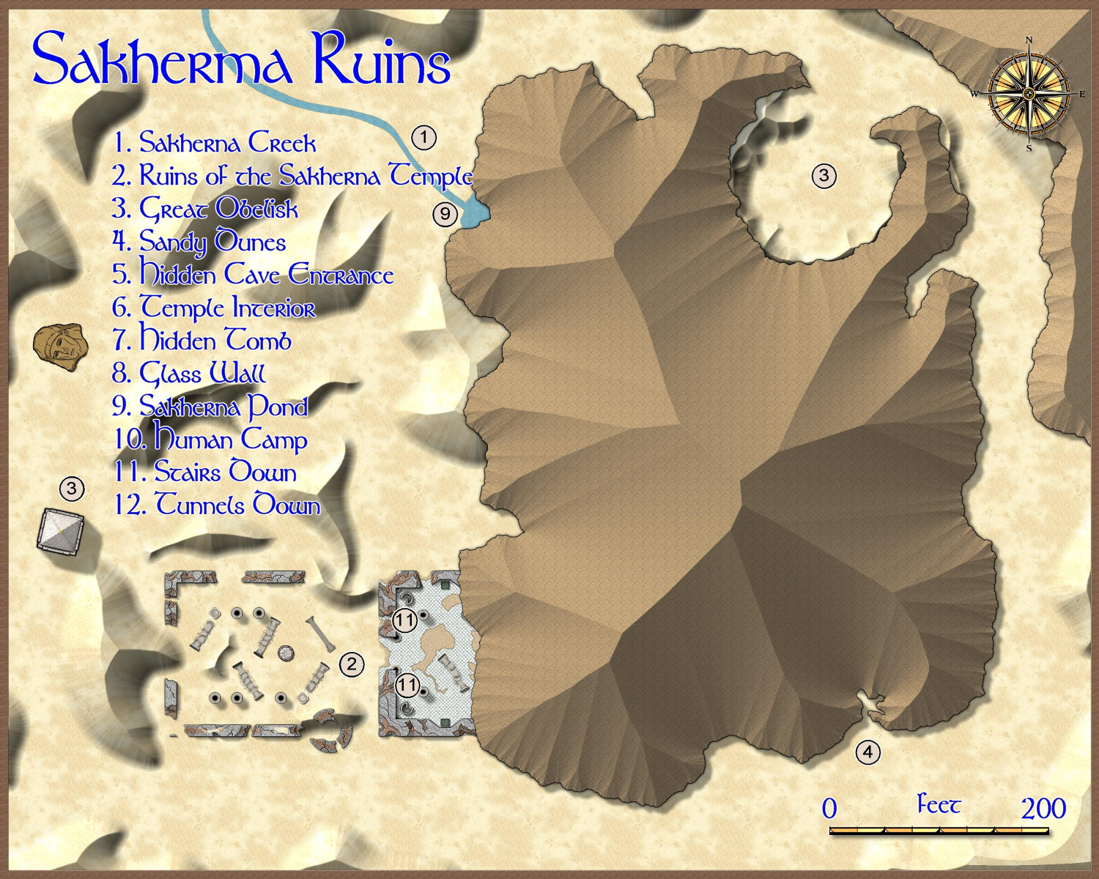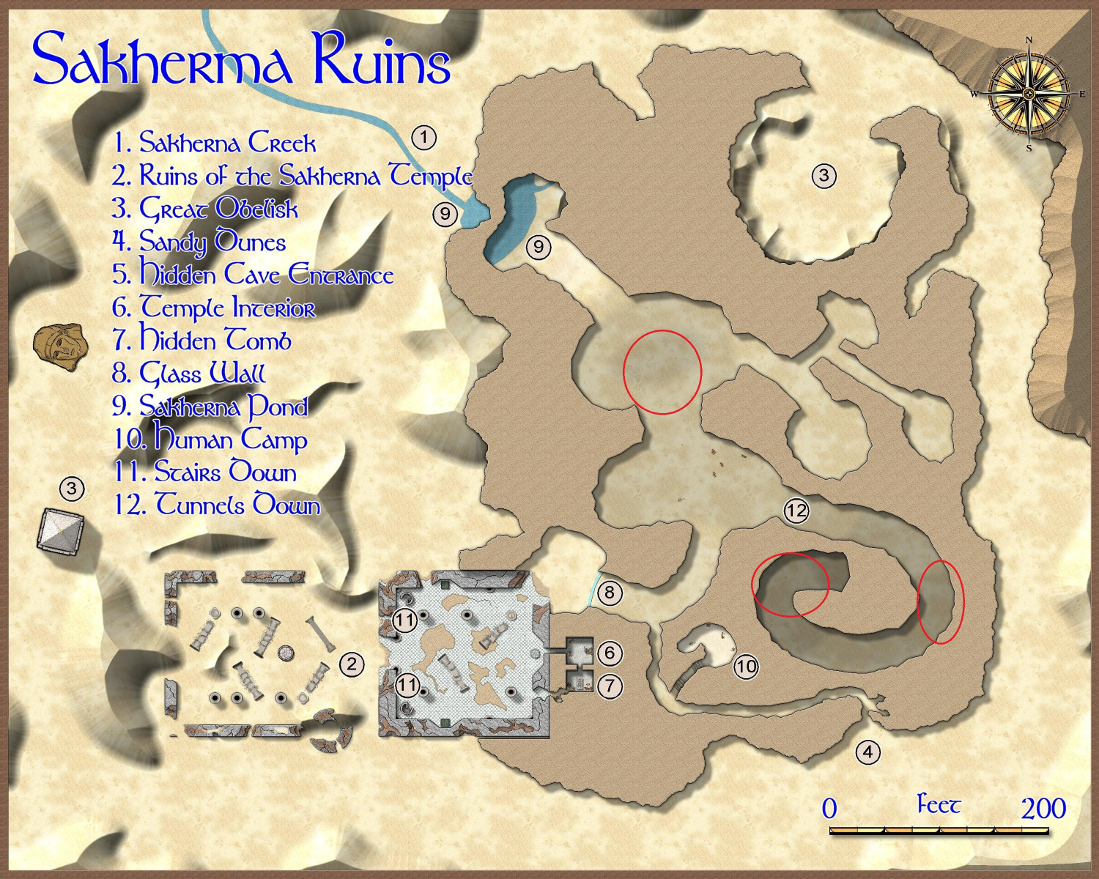Royal Scribe
Royal Scribe
About
- Username
- Royal Scribe
- Joined
- Visits
- 9,533
- Last Active
- Roles
- Member
- Points
- 3,353
- Birthday
- February 5, 1968
- Location
- San Francisco, California
- Website
- https://legacy.drivethrurpg.com/browse/pub/31814/Royal-Scribe-Imaginarium
- Real Name
- Kevin
- Rank
- Mapmaker
- Badges
- 16
Reactions
-
[WIP] - Doriant - Gold Coast - Eknapata Desert - Sakherma Ruins
-
[WIP] - Doriant - Gold Coast - Eknapata Desert - Sakherma Ruins
-
[WIP] - Doriant - Gold Coast - Eknapata Desert - Sakherma Ruins
-
[WIP] - Doriant - Gold Coast - Eknapata Desert - Sakherma Ruins
I removed Remy's tag and changed the header to "WIP," as this isn't quite ready for submission. I will start a new thread when it is.
@Don Anderson Jr., I'm not 100% sure I was following what you were referring to with the "darkened section." If you meant the brown walls, then yes, that was meant to be the caves beneath the mountain. Here's what it looks like with the mountain in place. Everything on this map is meant to be roughly at the same level, with those caves going vertically into the mountain.
But if by "darker" you meant the shaded areas like the spots circled on the map, that was meant to reflect elevation changes descending into lower areas. I may have to do something to make that more subtle.
Working on the dunes, too. I wanted sharpish ridge lines like the dunes of the Sahara Desert, rather than more slopy hills like dunes at a beach, but I still need to extend it a bit so there aren't flat parts on top, and maybe soften the ridge lines a little if a can.
-
[WIP] - Doriant - Gold Coast - Eknapata Desert - Sakherma Ruins
The dark brown is a mountain hillside that the caverns are cut into. That hill can be hidden or revealed with a layer. I forgot to post an image showing the mountain revealed but I will do that tomorrow.
The darker gray is meant to show elevation changes going down but they are more pronounced than I was expecting. They are Solid 10 transparencies but when I added a transparency effect, they turned almost black. Maybe I will try as solid black and then add a transparency effect where I will have more control over it darkening.


